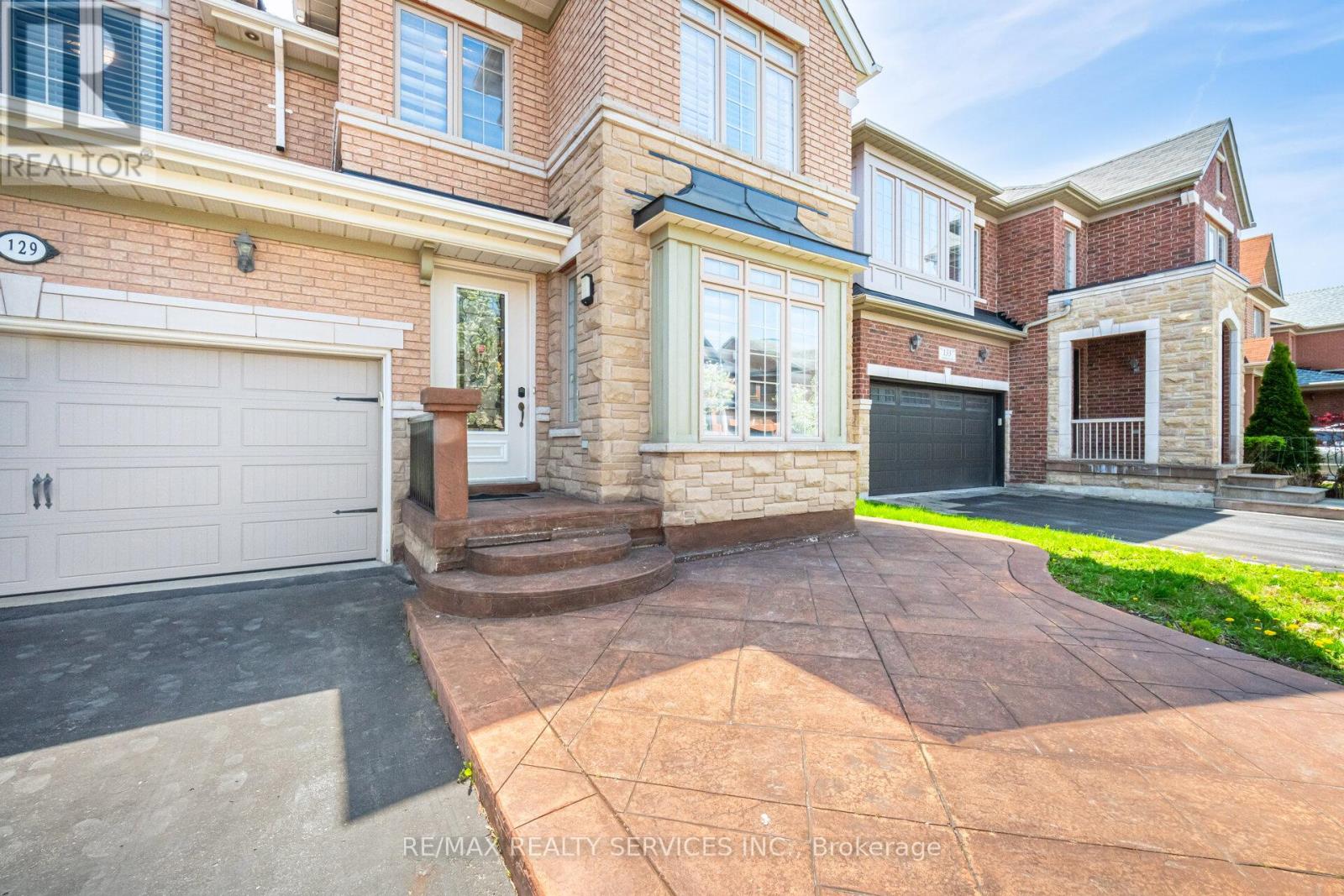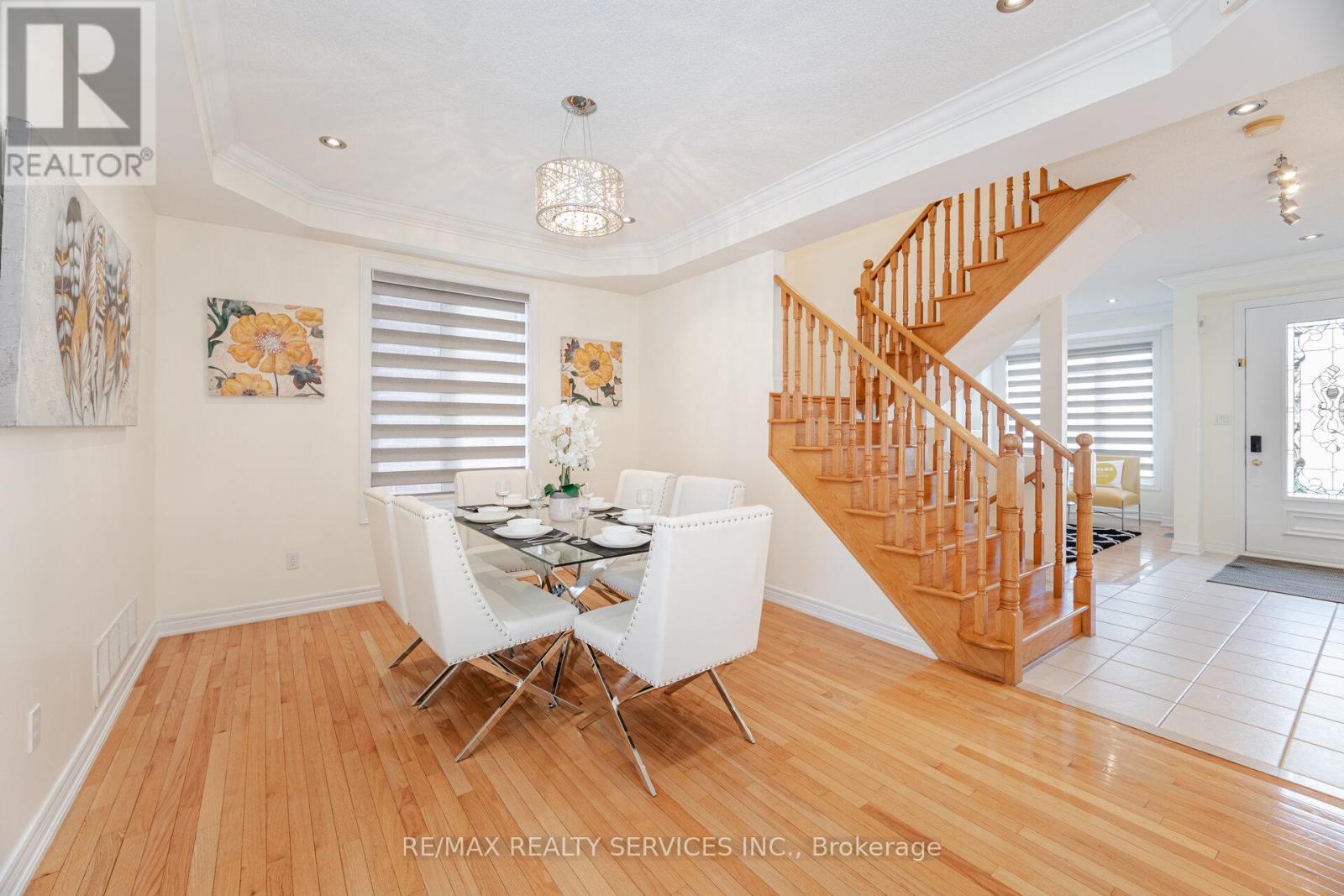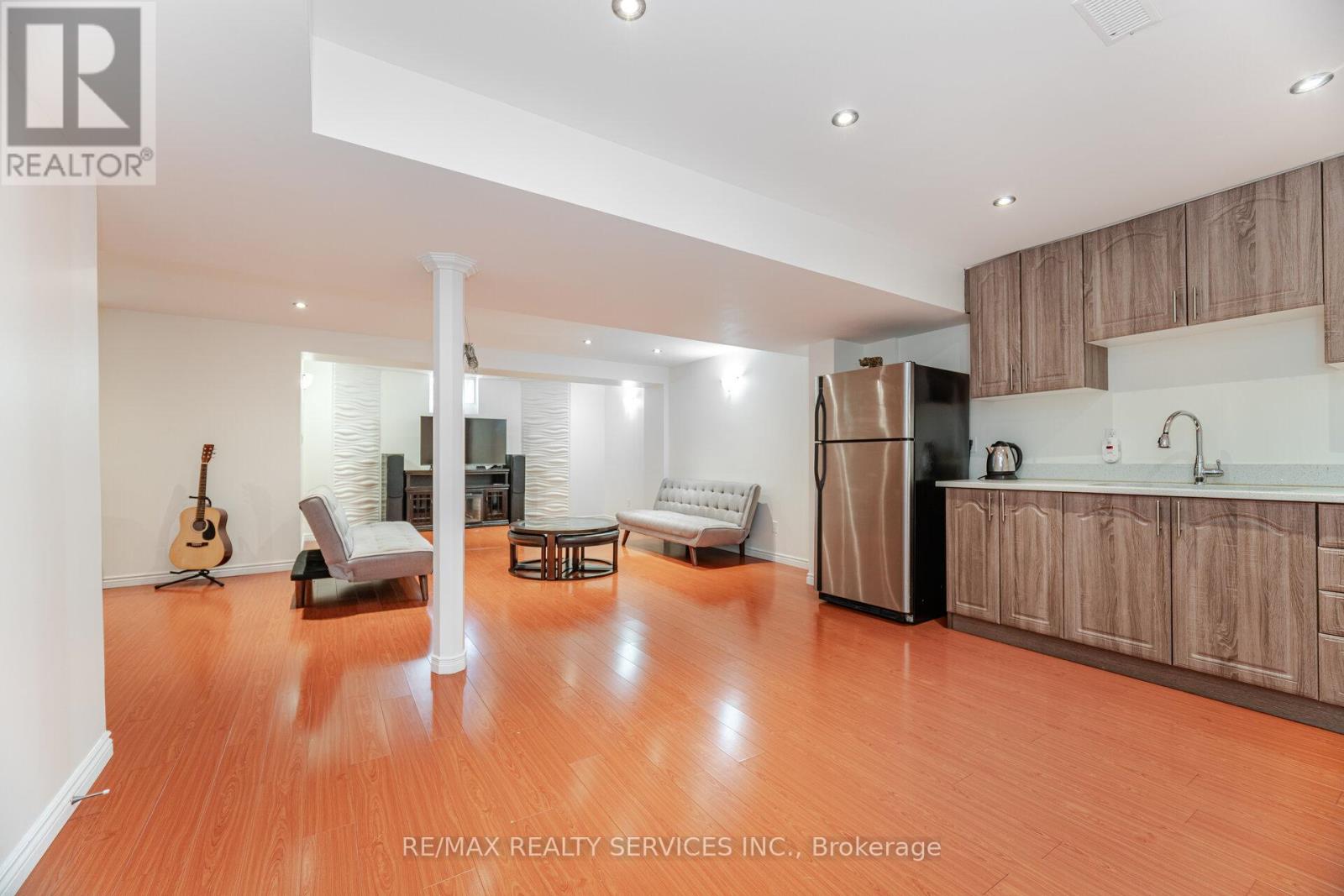5 Bedroom
4 Bathroom
2000 - 2500 sqft
Fireplace
Central Air Conditioning
Forced Air
$1,589,999
Welcome to Bright and spacious 4 bedroom home Located in the sought-after of Thornhill Woods Community! This stunning 4 bedroom, 4 bathroom home offers a spacious living experience with modern finishes and plenty of room for the whole family.Master bed room ensuite with 5pc washroom, walk in his & her closet.This masterpiece is the perfect blend of elegance and functionality. From the moment you step inside, you'll be captivated by the attention to detail, and spacious layout. Finished Basement Includes a cozy one-bedroom suite and a full washroom ideal for guests or as a private space for a teenager or in-law.Double Car Garage with Ample space for parking and storage. Family-Friendly Neighbourhood, Enjoy close proximity to top rated schools, parks, shopping, and easy access to major highways, Public Transit, Parks, trails, Community Centre, Restaurants, Shopping centre! (id:50787)
Property Details
|
MLS® Number
|
N12140604 |
|
Property Type
|
Single Family |
|
Community Name
|
Patterson |
|
Features
|
Carpet Free |
|
Parking Space Total
|
4 |
Building
|
Bathroom Total
|
4 |
|
Bedrooms Above Ground
|
4 |
|
Bedrooms Below Ground
|
1 |
|
Bedrooms Total
|
5 |
|
Appliances
|
Dishwasher, Dryer, Microwave, Range, Stove, Washer, Window Coverings, Two Refrigerators |
|
Basement Development
|
Finished |
|
Basement Type
|
N/a (finished) |
|
Construction Style Attachment
|
Detached |
|
Cooling Type
|
Central Air Conditioning |
|
Exterior Finish
|
Stone, Brick |
|
Fireplace Present
|
Yes |
|
Flooring Type
|
Hardwood, Laminate, Ceramic |
|
Foundation Type
|
Concrete |
|
Half Bath Total
|
1 |
|
Heating Fuel
|
Natural Gas |
|
Heating Type
|
Forced Air |
|
Stories Total
|
2 |
|
Size Interior
|
2000 - 2500 Sqft |
|
Type
|
House |
|
Utility Water
|
Municipal Water |
Parking
Land
|
Acreage
|
No |
|
Sewer
|
Sanitary Sewer |
|
Size Depth
|
90 Ft ,7 In |
|
Size Frontage
|
41 Ft |
|
Size Irregular
|
41 X 90.6 Ft |
|
Size Total Text
|
41 X 90.6 Ft |
Rooms
| Level |
Type |
Length |
Width |
Dimensions |
|
Second Level |
Primary Bedroom |
6.17 m |
3.96 m |
6.17 m x 3.96 m |
|
Second Level |
Bedroom 2 |
4.57 m |
3.05 m |
4.57 m x 3.05 m |
|
Second Level |
Bedroom 3 |
3.65 m |
3.6 m |
3.65 m x 3.6 m |
|
Second Level |
Bedroom 4 |
3.65 m |
3.05 m |
3.65 m x 3.05 m |
|
Basement |
Kitchen |
3.35 m |
4.41 m |
3.35 m x 4.41 m |
|
Basement |
Bedroom 5 |
4.26 m |
3.96 m |
4.26 m x 3.96 m |
|
Basement |
Great Room |
5.48 m |
4.57 m |
5.48 m x 4.57 m |
|
Main Level |
Living Room |
4.16 m |
3.05 m |
4.16 m x 3.05 m |
|
Main Level |
Dining Room |
4.57 m |
3.35 m |
4.57 m x 3.35 m |
|
Main Level |
Family Room |
5.43 m |
3.35 m |
5.43 m x 3.35 m |
|
Main Level |
Kitchen |
5.86 m |
4.64 m |
5.86 m x 4.64 m |
|
Main Level |
Eating Area |
5.86 m |
4.64 m |
5.86 m x 4.64 m |
https://www.realtor.ca/real-estate/28295601/129-seabreeze-avenue-vaughan-patterson-patterson










































