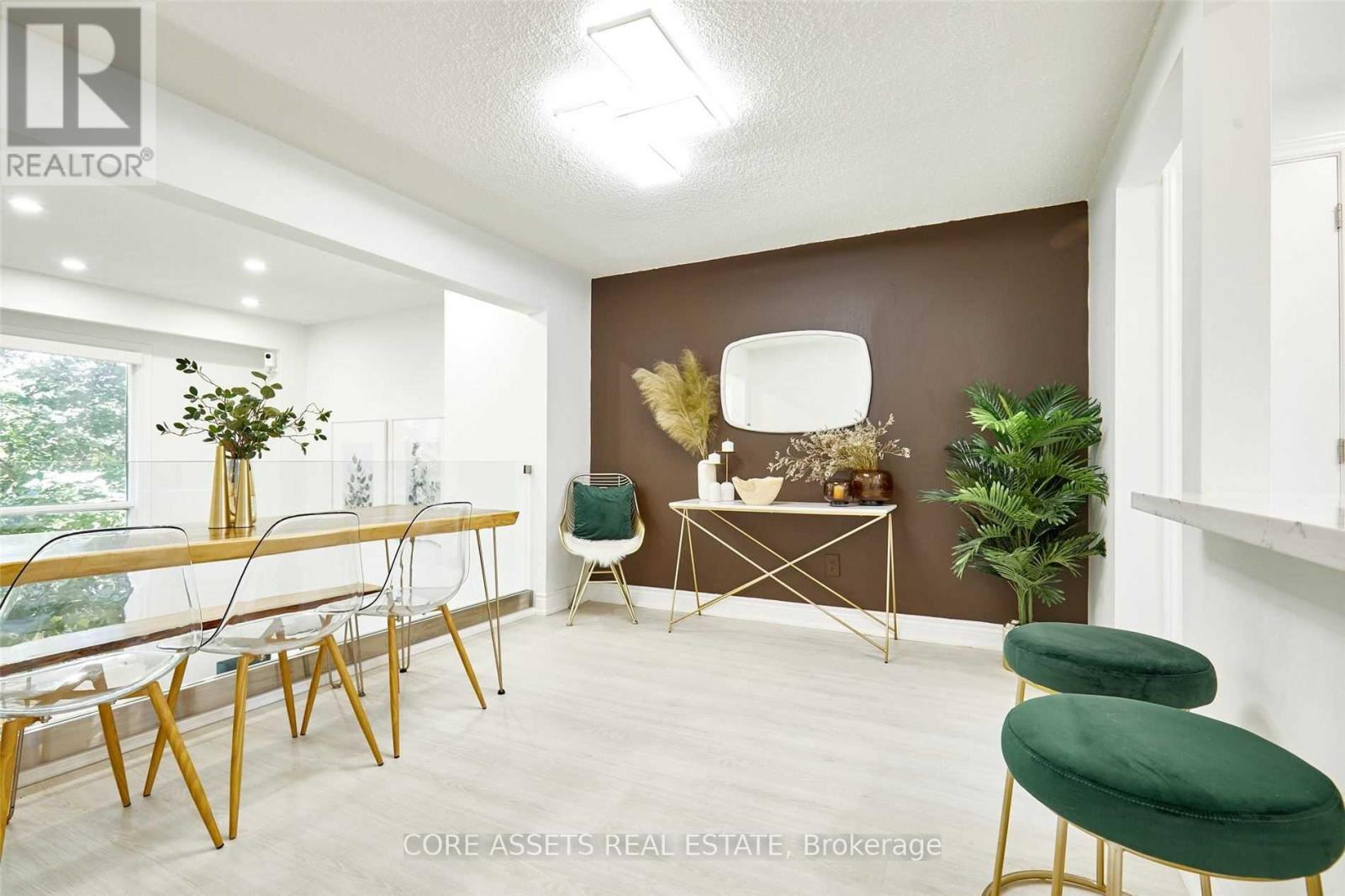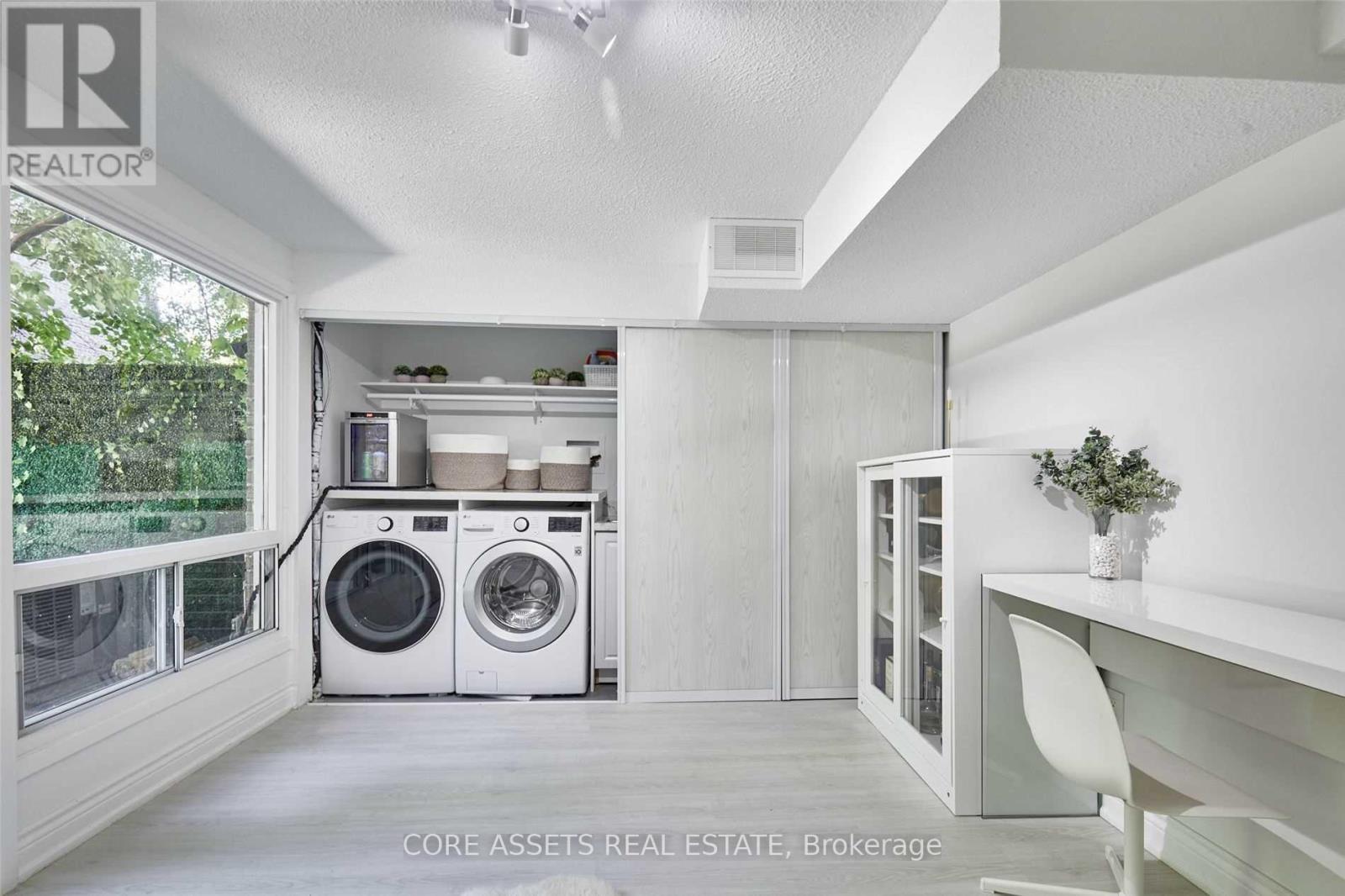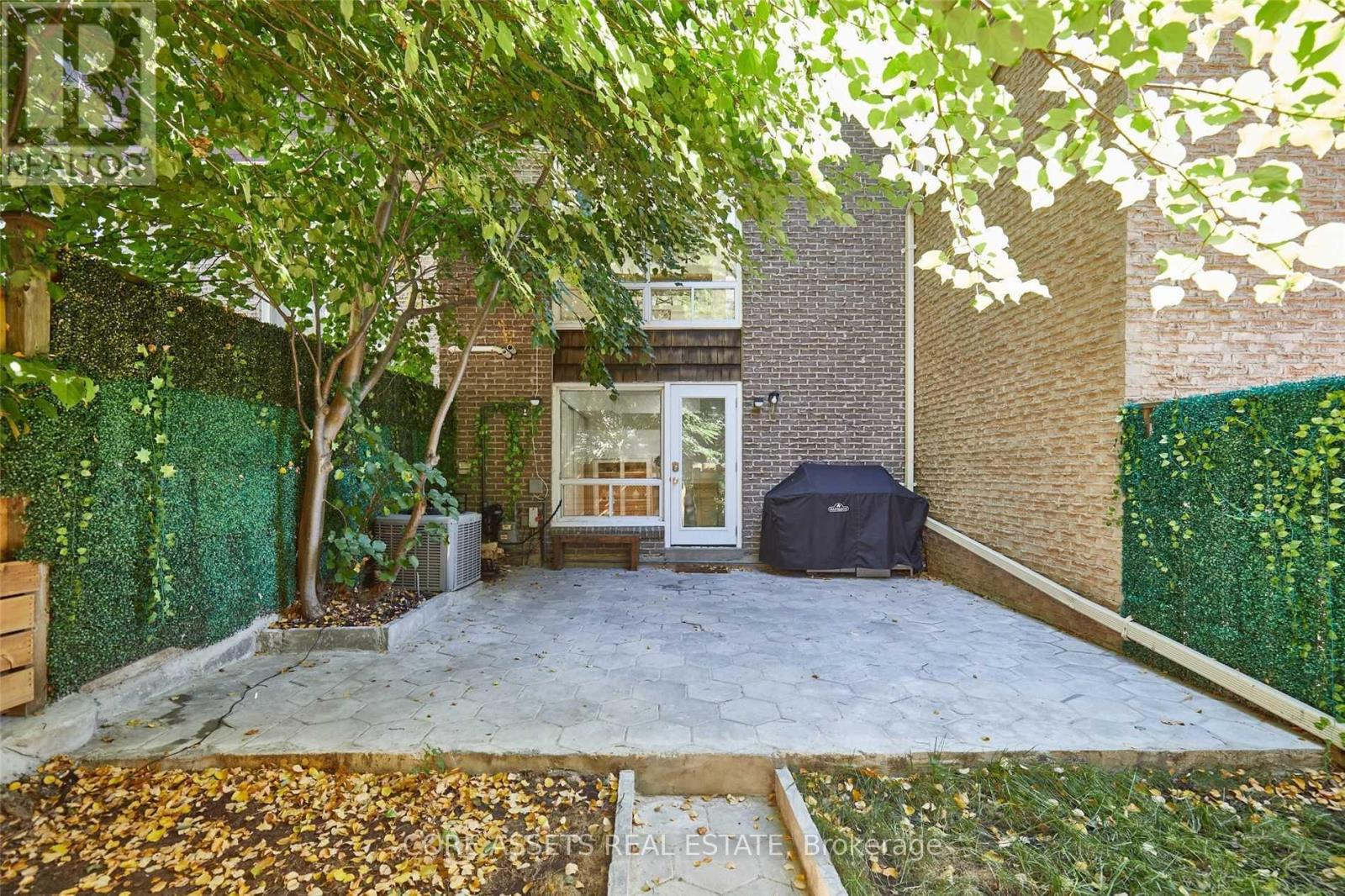4 Bedroom
2 Bathroom
1600 - 1799 sqft
Fireplace
Central Air Conditioning
Forced Air
$4,450 Monthly
Welcome Home to the Easiest Move of Your Life Just Bring Your Suitcase! This stunning fully furnished 3-bedroom + den townhome combines quality, comfort, and convenience. Whether you're hosting dinner parties, working from home, or raising a family, this sun-filled space checks all the boxes.Step inside to a bright and airy layout featuring 12-ft ceilings in the living room with serene treetop views carried beautifully into the dining area and upgraded eat-in kitchen for seamless flow and style.Enjoy generous storage throughout, with custom closets and thoughtful finishes that elevate everyday living. The large den is perfect for a home office, while all three bedrooms are true, spacious retreats.The lower-level living room is ideal for entertaining, opening directly onto your own private outdoor oasis perfect for relaxing or al fresco dining.Located in a highly sought-after community, just minutes to Bayview Village, top-rated schools, lush parks, and major highways. (id:50787)
Property Details
|
MLS® Number
|
C12076384 |
|
Property Type
|
Single Family |
|
Community Name
|
Don Valley Village |
|
Amenities Near By
|
Park |
|
Community Features
|
Pet Restrictions |
|
Parking Space Total
|
2 |
Building
|
Bathroom Total
|
2 |
|
Bedrooms Above Ground
|
3 |
|
Bedrooms Below Ground
|
1 |
|
Bedrooms Total
|
4 |
|
Amenities
|
Visitor Parking |
|
Appliances
|
Furniture |
|
Basement Development
|
Finished |
|
Basement Features
|
Walk Out |
|
Basement Type
|
N/a (finished) |
|
Cooling Type
|
Central Air Conditioning |
|
Exterior Finish
|
Brick |
|
Fireplace Present
|
Yes |
|
Flooring Type
|
Tile |
|
Half Bath Total
|
1 |
|
Heating Fuel
|
Natural Gas |
|
Heating Type
|
Forced Air |
|
Stories Total
|
3 |
|
Size Interior
|
1600 - 1799 Sqft |
|
Type
|
Row / Townhouse |
Parking
Land
|
Acreage
|
No |
|
Land Amenities
|
Park |
Rooms
| Level |
Type |
Length |
Width |
Dimensions |
|
Second Level |
Dining Room |
|
|
Measurements not available |
|
Second Level |
Kitchen |
|
|
Measurements not available |
|
Second Level |
Den |
|
|
Measurements not available |
|
Third Level |
Primary Bedroom |
|
|
Measurements not available |
|
Third Level |
Bedroom 2 |
|
|
Measurements not available |
|
Third Level |
Bedroom 3 |
|
|
Measurements not available |
|
Third Level |
Bathroom |
|
|
Measurements not available |
|
Lower Level |
Recreational, Games Room |
|
|
Measurements not available |
|
Lower Level |
Laundry Room |
|
|
Measurements not available |
|
Main Level |
Living Room |
|
|
Measurements not available |
|
Ground Level |
Bathroom |
|
|
Measurements not available |
https://www.realtor.ca/real-estate/28153414/129-rusty-crest-way-toronto-don-valley-village-don-valley-village




































