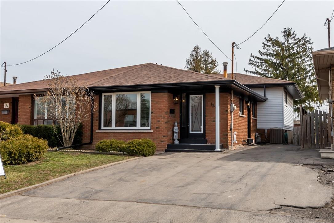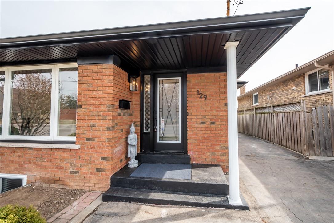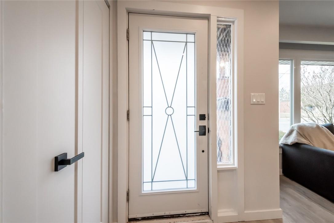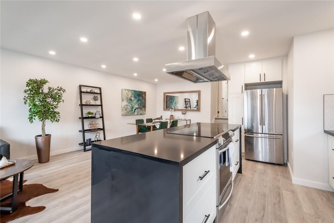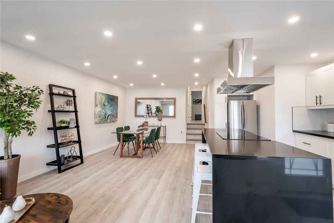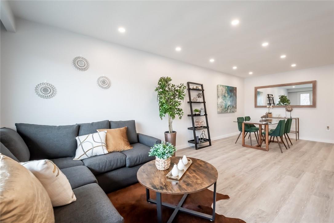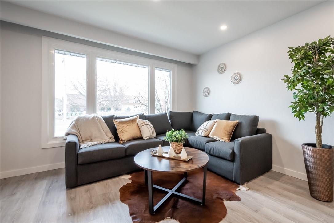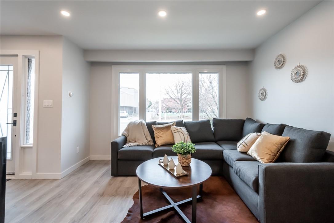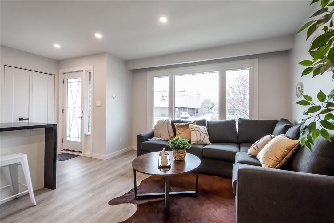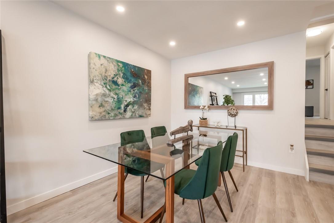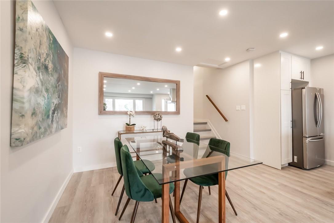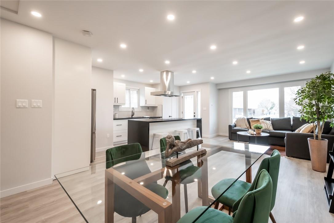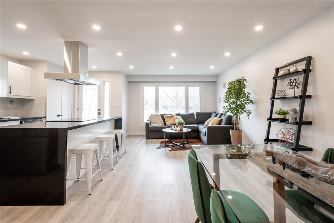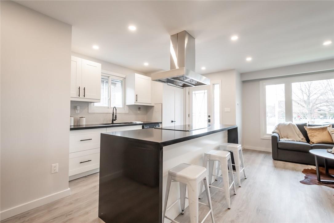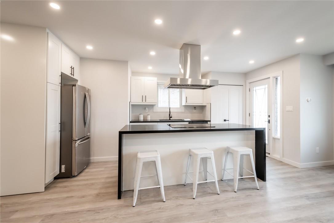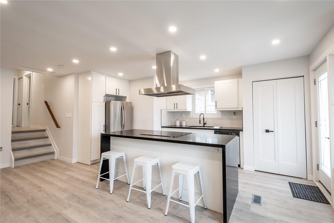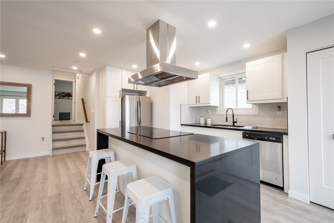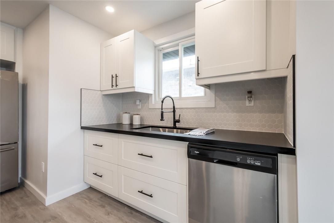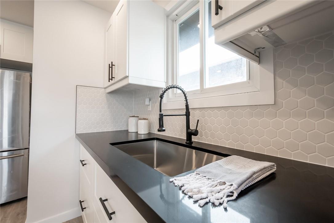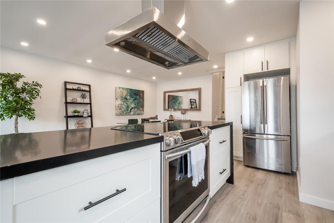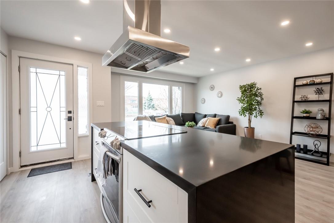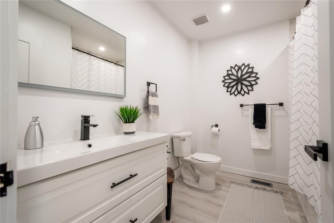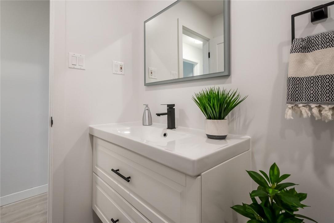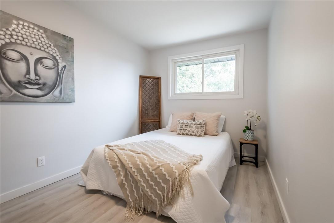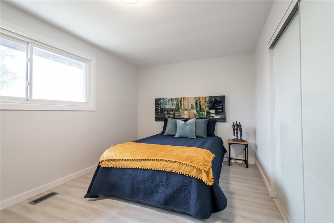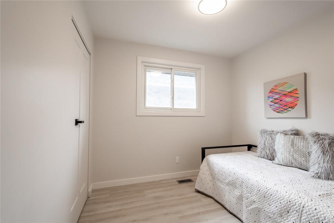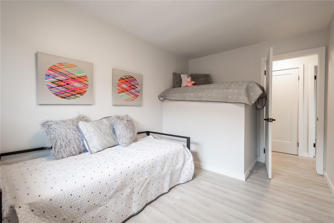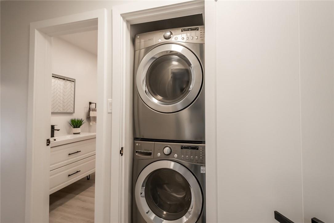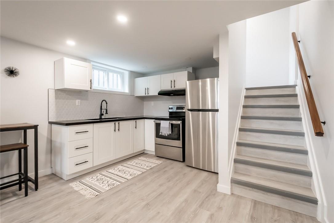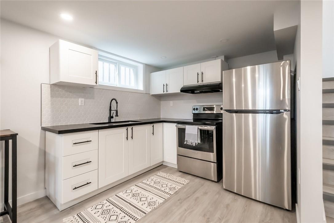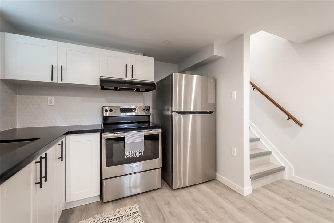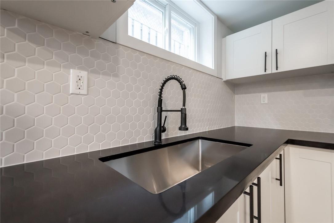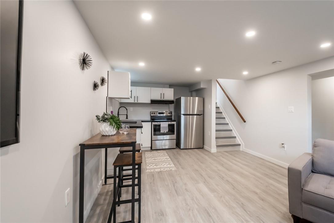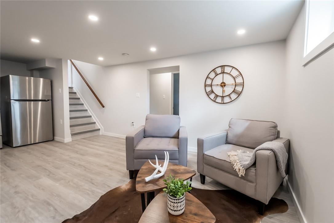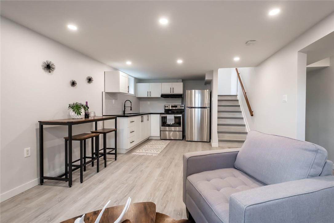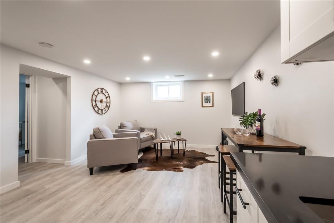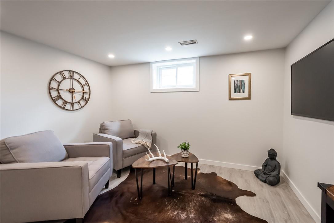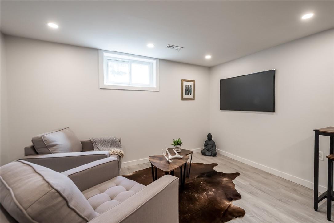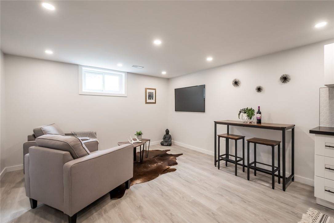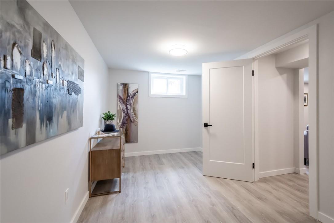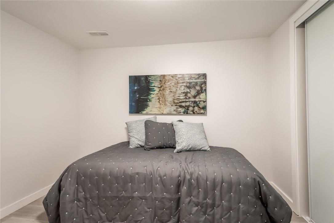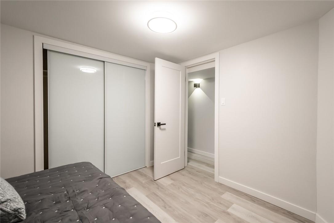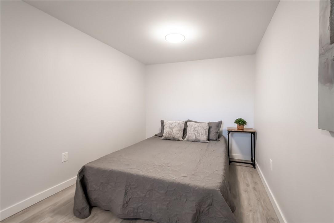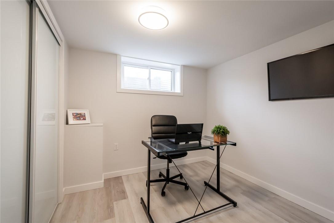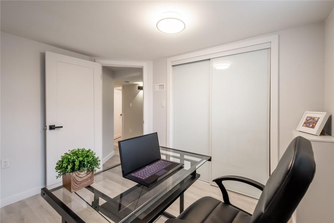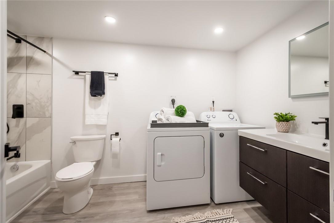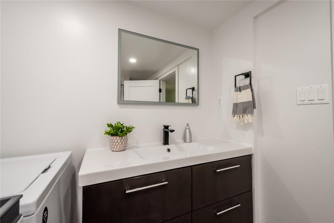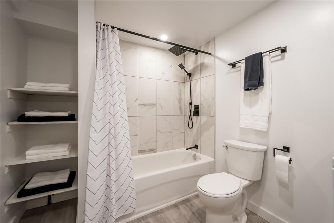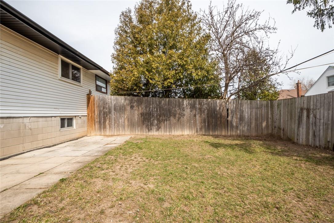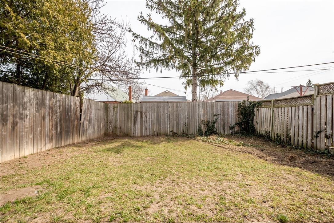6 Bedroom
2 Bathroom
1081 sqft
Central Air Conditioning
Forced Air
$699,999
Welcome to 129 Parkdale Ave. S.! This legal duplex four level back split semi-detached home is a fantastic opportunity for multi-generational living, investment, or live-and-rent options. Each self-contained unit boasts its own entrance and unique flair. The main level features 3 bedrooms, a full bath, and laundry, with an open-concept kitchen/living area highlighted by an elegant black island and breakfast bar. The kitchen is equipped with rare drawer-in-drawers, stainless steel appliances, and a stunning honeycomb backsplash. The lower level mirrors this quality, offering 3 bedrooms, a large bath, and laundry, perfect for extended family or rental income. Features high ceilings, ample light, and modern features throughout. Conveniently located near schools and highways, with a generous backyard to enjoy. Don't miss out on this versatile and beautifully updated property! (id:50787)
Property Details
|
MLS® Number
|
H4193040 |
|
Property Type
|
Single Family |
|
Equipment Type
|
Water Heater |
|
Features
|
Double Width Or More Driveway, Paved Driveway |
|
Parking Space Total
|
3 |
|
Rental Equipment Type
|
Water Heater |
Building
|
Bathroom Total
|
2 |
|
Bedrooms Above Ground
|
3 |
|
Bedrooms Below Ground
|
3 |
|
Bedrooms Total
|
6 |
|
Basement Development
|
Finished |
|
Basement Type
|
Full (finished) |
|
Constructed Date
|
1976 |
|
Construction Style Attachment
|
Semi-detached |
|
Cooling Type
|
Central Air Conditioning |
|
Exterior Finish
|
Brick, Vinyl Siding |
|
Foundation Type
|
Block |
|
Heating Fuel
|
Natural Gas |
|
Heating Type
|
Forced Air |
|
Size Exterior
|
1081 Sqft |
|
Size Interior
|
1081 Sqft |
|
Type
|
House |
|
Utility Water
|
Municipal Water |
Parking
Land
|
Acreage
|
No |
|
Sewer
|
Municipal Sewage System |
|
Size Depth
|
100 Ft |
|
Size Frontage
|
30 Ft |
|
Size Irregular
|
30.02 X 100 |
|
Size Total Text
|
30.02 X 100|under 1/2 Acre |
Rooms
| Level |
Type |
Length |
Width |
Dimensions |
|
Second Level |
4pc Bathroom |
|
|
' '' x ' '' |
|
Second Level |
Bedroom |
|
|
9' 4'' x 9' '' |
|
Second Level |
Bedroom |
|
|
13' 7'' x 8' 8'' |
|
Second Level |
Primary Bedroom |
|
|
15' 2'' x 9' 11'' |
|
Sub-basement |
Laundry Room |
|
|
' '' x ' '' |
|
Sub-basement |
4pc Bathroom |
|
|
' '' x ' '' |
|
Sub-basement |
Bedroom |
|
|
9' 11'' x 9' 1'' |
|
Sub-basement |
Bedroom |
|
|
10' 11'' x 8' 9'' |
|
Sub-basement |
Bedroom |
|
|
15' 6'' x 8' 7'' |
|
Sub-basement |
Living Room |
|
|
16' 5'' x 12' 4'' |
|
Sub-basement |
Kitchen |
|
|
9' '' x 6' '' |
|
Ground Level |
Living Room/dining Room |
|
|
23' 9'' x 12' '' |
|
Ground Level |
Eat In Kitchen |
|
|
17' 3'' x 7' 5'' |
|
Ground Level |
Foyer |
|
|
' '' x ' '' |
https://www.realtor.ca/real-estate/26870187/129-parkdale-avenue-s-hamilton

