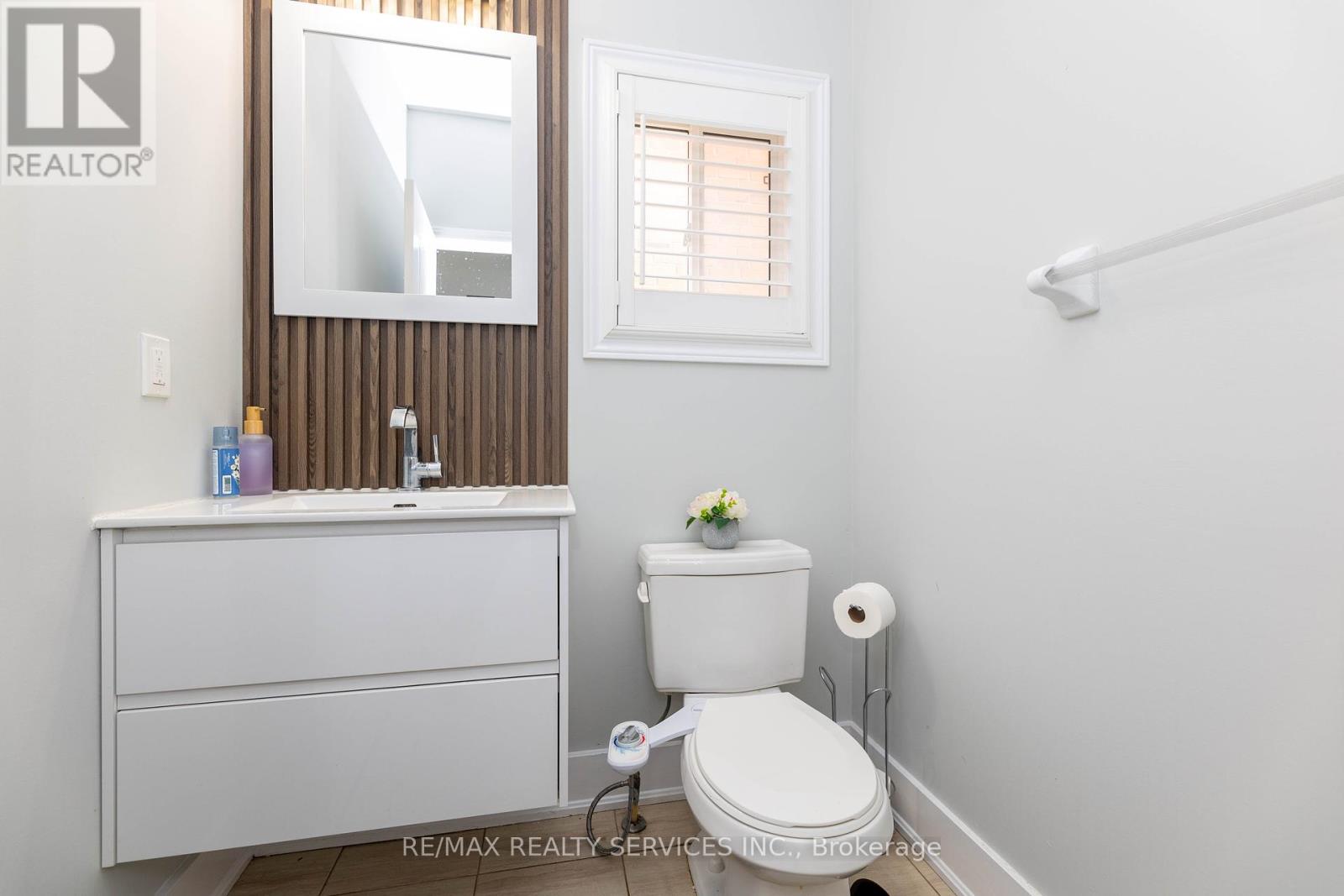4 Bedroom
4 Bathroom
Central Air Conditioning, Ventilation System
Forced Air
$1,189,900
Look No Further! Welcome to 129 Morden Drive. This Beautiful and well kept all brick home home features over 3250 sqft of living space above grade (as per MPAC) that is ideal for large families. The main floor features 9ft. Ceiling, Formal Living, Dining and Family Room. Beautiful Upgraded Kitchen w/ Quartz Counter, S/S Appliances and a Large Island. 2nd Floor Offers large open concept Loft & Laundry Rm., Primary Bedroom w/ large W/I Closet and 5Pc Ensuite. Bedroom 2&3 have a Jack & Jill and W/I Closets. 4th Br features an Ensuite. Hardwood Floor throughout main floor and upstairs loft and hallway. Family sized fully fenced yard with deck. Unfinished Basement w/ Big Windows. Lots of Natural Lighting. Extended Driveway Close to Schools, Parks & Shopping and Rec. Centre. Don't Miss your Opportunity to own this Beautiful Home! (id:50787)
Property Details
|
MLS® Number
|
X8447916 |
|
Property Type
|
Single Family |
|
Community Name
|
Shelburne |
|
Amenities Near By
|
Park, Schools |
|
Community Features
|
School Bus |
|
Features
|
Conservation/green Belt |
|
Parking Space Total
|
6 |
|
View Type
|
View |
Building
|
Bathroom Total
|
4 |
|
Bedrooms Above Ground
|
4 |
|
Bedrooms Total
|
4 |
|
Appliances
|
Garage Door Opener Remote(s), Water Heater, Dishwasher, Dryer, Hood Fan, Microwave, Refrigerator, Stove, Washer, Window Coverings |
|
Basement Development
|
Unfinished |
|
Basement Type
|
Full (unfinished) |
|
Construction Style Attachment
|
Detached |
|
Cooling Type
|
Central Air Conditioning, Ventilation System |
|
Exterior Finish
|
Brick |
|
Foundation Type
|
Concrete |
|
Heating Fuel
|
Natural Gas |
|
Heating Type
|
Forced Air |
|
Stories Total
|
2 |
|
Type
|
House |
|
Utility Water
|
Municipal Water |
Parking
Land
|
Acreage
|
No |
|
Land Amenities
|
Park, Schools |
|
Sewer
|
Sanitary Sewer |
|
Size Irregular
|
40.03 X 109.91 Ft |
|
Size Total Text
|
40.03 X 109.91 Ft|under 1/2 Acre |
Rooms
| Level |
Type |
Length |
Width |
Dimensions |
|
Second Level |
Primary Bedroom |
5.49 m |
5.33 m |
5.49 m x 5.33 m |
|
Second Level |
Bedroom 2 |
4.88 m |
3.66 m |
4.88 m x 3.66 m |
|
Second Level |
Bedroom 3 |
4.57 m |
3.96 m |
4.57 m x 3.96 m |
|
Second Level |
Bedroom 4 |
4.11 m |
3.66 m |
4.11 m x 3.66 m |
|
Second Level |
Loft |
3.51 m |
3.35 m |
3.51 m x 3.35 m |
|
Main Level |
Living Room |
3.96 m |
3.51 m |
3.96 m x 3.51 m |
|
Main Level |
Dining Room |
4.27 m |
3.96 m |
4.27 m x 3.96 m |
|
Main Level |
Family Room |
5.33 m |
4.42 m |
5.33 m x 4.42 m |
|
Main Level |
Kitchen |
5.57 m |
3.96 m |
5.57 m x 3.96 m |
|
Main Level |
Eating Area |
3.96 m |
5.57 m |
3.96 m x 5.57 m |
Utilities
|
Cable
|
Available |
|
Sewer
|
Installed |
https://www.realtor.ca/real-estate/27051072/129-morden-drive-shelburne-shelburne










































