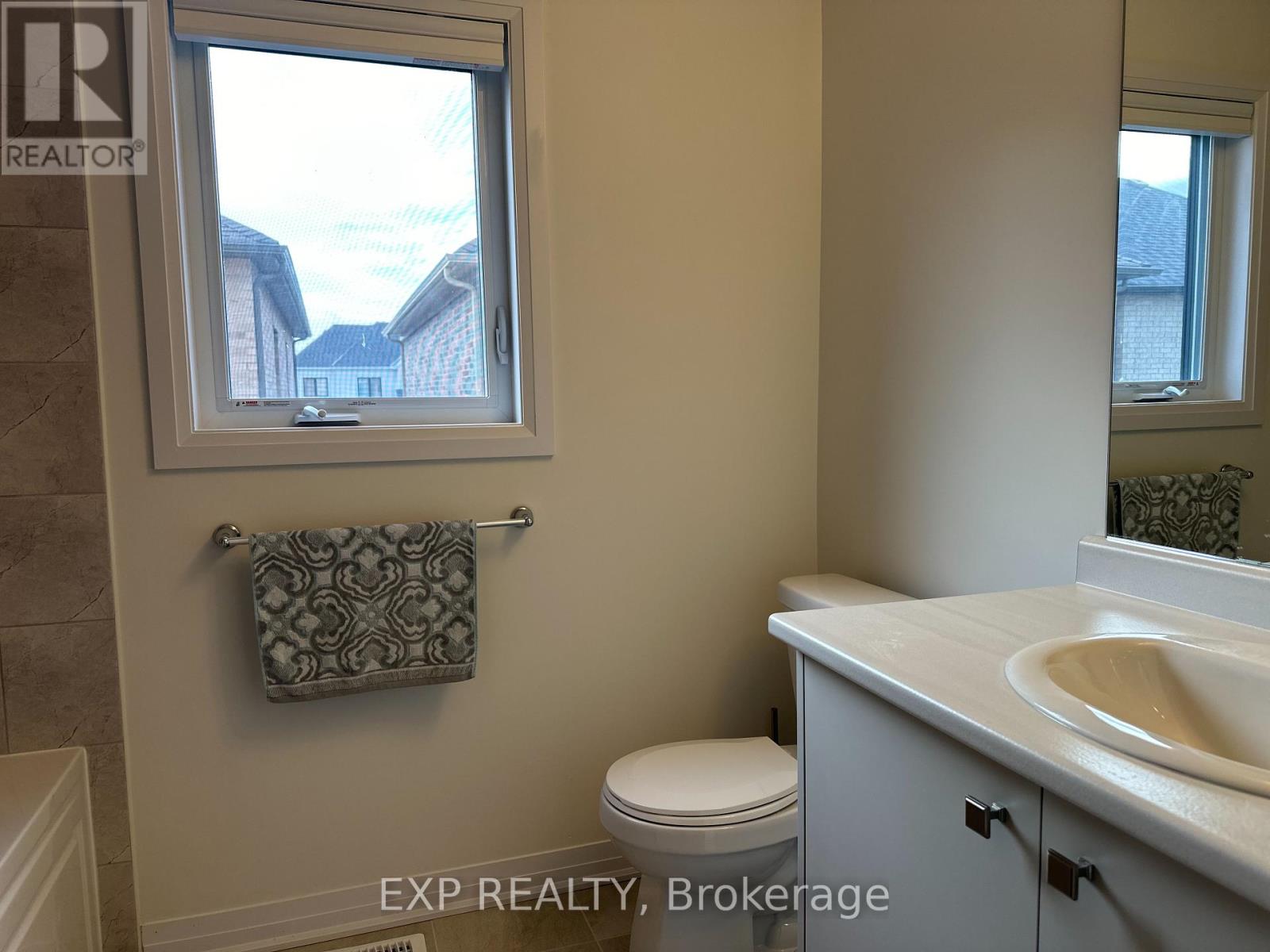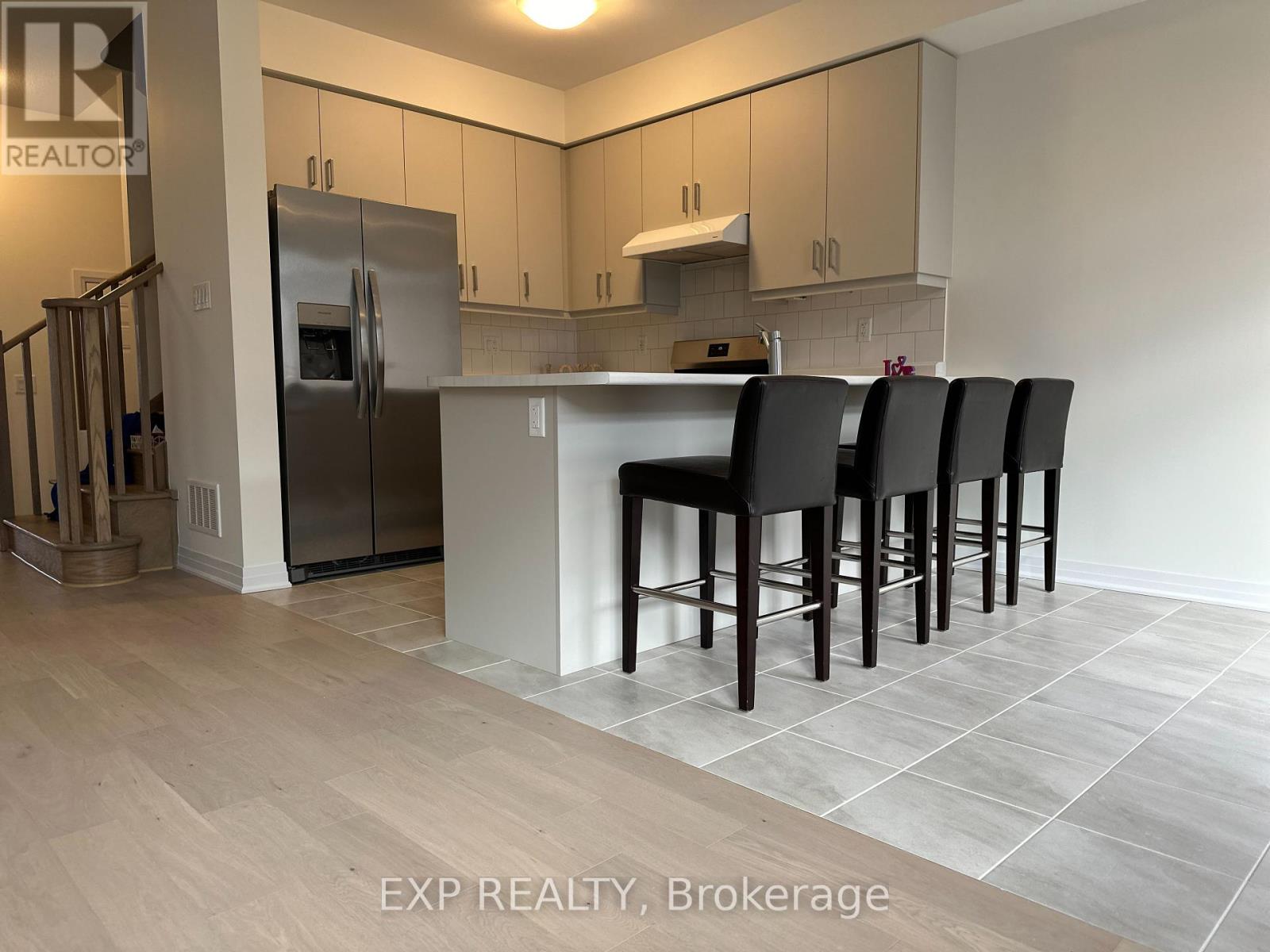3 Bedroom
3 Bathroom
1500 - 2000 sqft
Forced Air
$2,175 Monthly
Welcome to this beautifully designed home in a quiet, family-friendly neighbourhood of Dain City. It offers a perfect blend of modern comfort and timeless elegance, making it an ideal choice for families, professionals or students. This gorgeous, newly-built end unit townhouse is near to exciting amenities of Niagara area. Just 15-30 minutes drive to Niagara College, Niagara Falls, Brock University and US border, this home boasts of three (3) large bedrooms, 2.5 bathrooms and ample space for relaxation and entertaining. The main level is a well-laid out open concept living, kitchen and dining areas & half bathroom. The upper level includes three (3) spacious bedrooms, two(2) walk-in closets and a convenient washer & dryer. Bright and airy from large windows flood the home with natural light, creating a warm and inviting atmosphere. Close to all amenities, banks, plazas, schools, highways & everything that the beautiful Niagara Region has to offer. Don't miss it !!! Book it now !!! (id:50787)
Property Details
|
MLS® Number
|
X12094215 |
|
Property Type
|
Single Family |
|
Community Name
|
774 - Dain City |
|
Features
|
Lighting, Paved Yard, Sump Pump |
|
Parking Space Total
|
2 |
|
Structure
|
Porch |
Building
|
Bathroom Total
|
3 |
|
Bedrooms Above Ground
|
3 |
|
Bedrooms Total
|
3 |
|
Age
|
New Building |
|
Appliances
|
Water Heater |
|
Basement Development
|
Unfinished |
|
Basement Type
|
N/a (unfinished) |
|
Construction Style Attachment
|
Attached |
|
Exterior Finish
|
Aluminum Siding |
|
Flooring Type
|
Wood, Ceramic, Carpeted |
|
Foundation Type
|
Block |
|
Half Bath Total
|
1 |
|
Heating Fuel
|
Natural Gas |
|
Heating Type
|
Forced Air |
|
Stories Total
|
2 |
|
Size Interior
|
1500 - 2000 Sqft |
|
Type
|
Row / Townhouse |
Parking
Land
|
Acreage
|
No |
|
Sewer
|
Septic System |
Rooms
| Level |
Type |
Length |
Width |
Dimensions |
|
Second Level |
Primary Bedroom |
4.023 m |
4.45 m |
4.023 m x 4.45 m |
|
Second Level |
Bedroom 2 |
2.7432 m |
3.84 m |
2.7432 m x 3.84 m |
|
Second Level |
Bedroom 3 |
3.109 m |
3.6576 m |
3.109 m x 3.6576 m |
|
Main Level |
Great Room |
3.3528 m |
6.858 m |
3.3528 m x 6.858 m |
|
Main Level |
Eating Area |
2.667 m |
3.048 m |
2.667 m x 3.048 m |
|
Main Level |
Kitchen |
2.667 m |
2.7432 m |
2.667 m x 2.7432 m |
Utilities
https://www.realtor.ca/real-estate/28193469/129-masters-street-welland-774-dain-city-774-dain-city





































