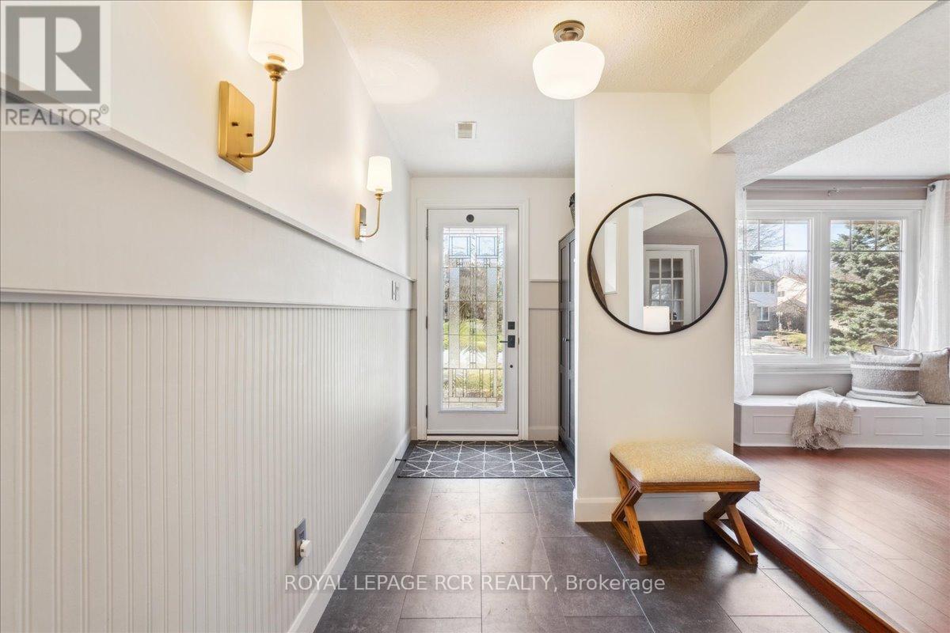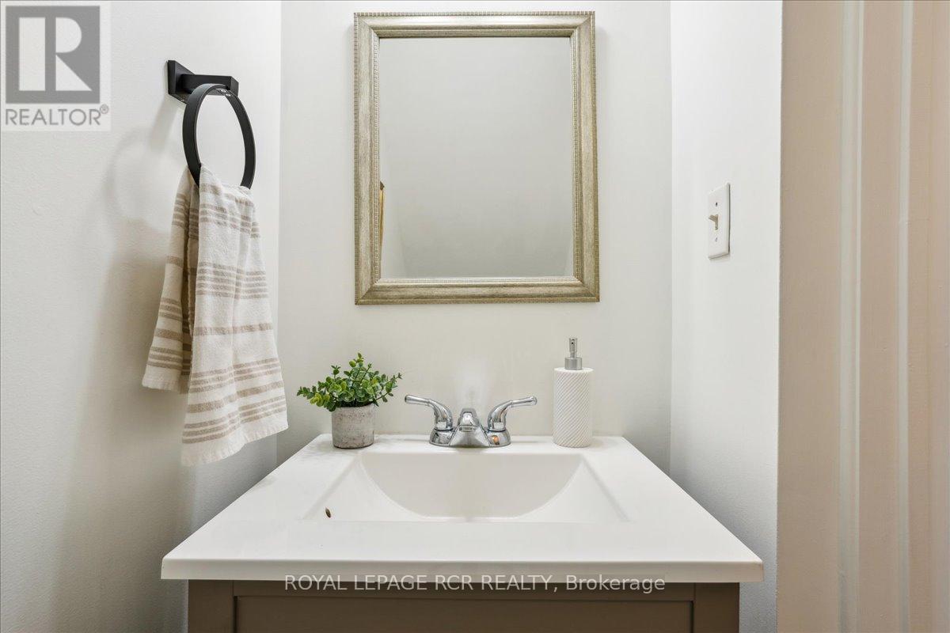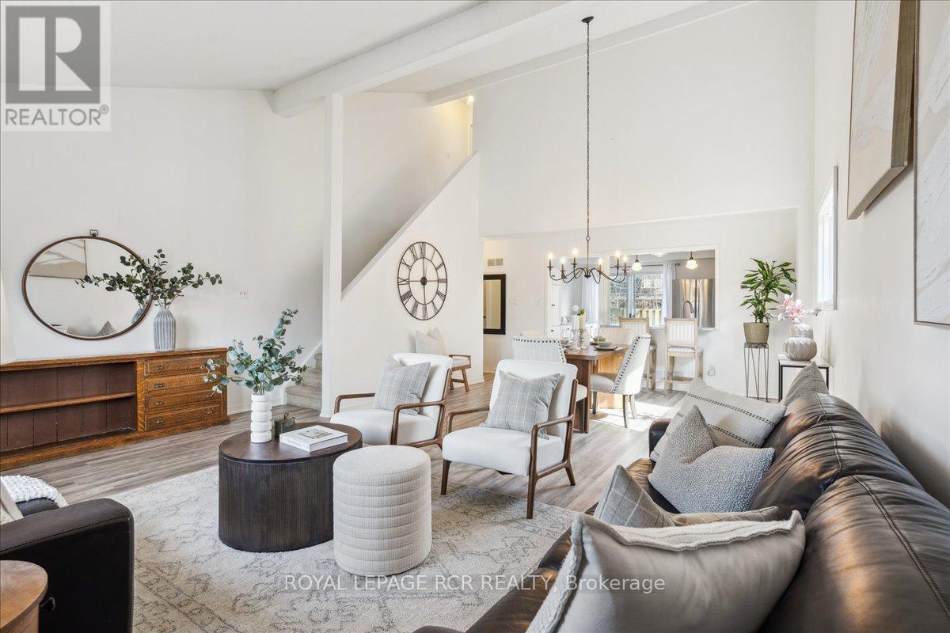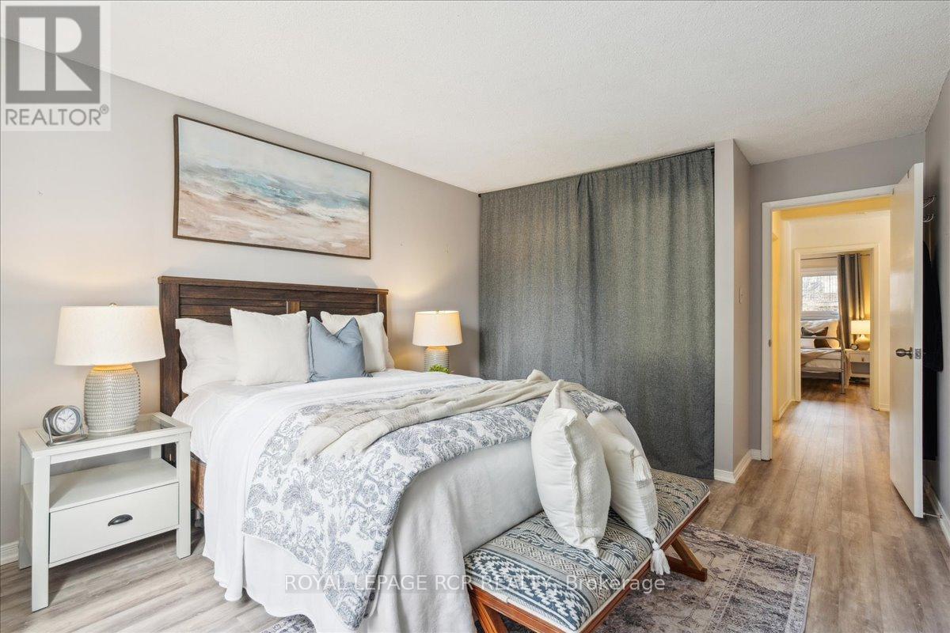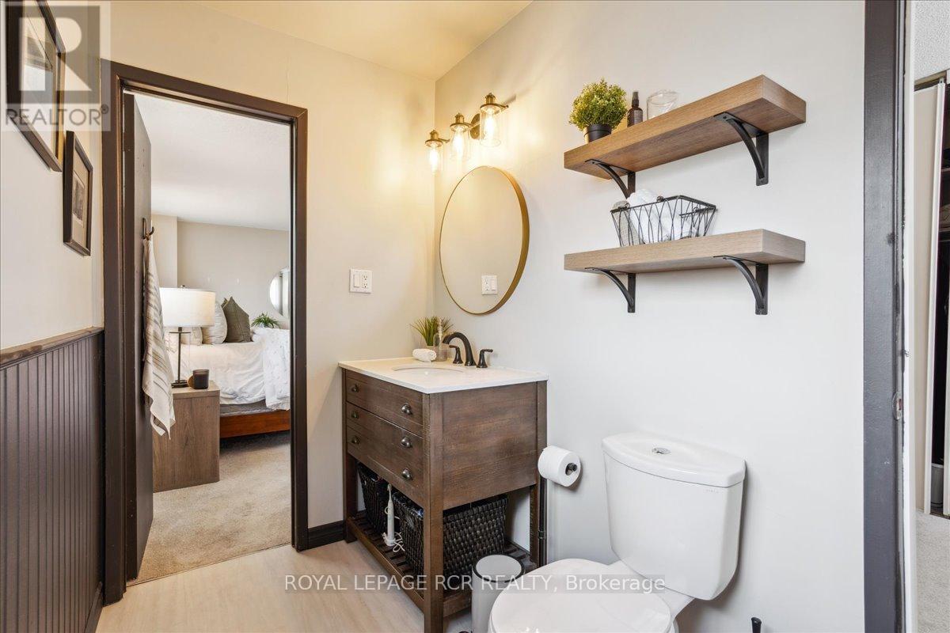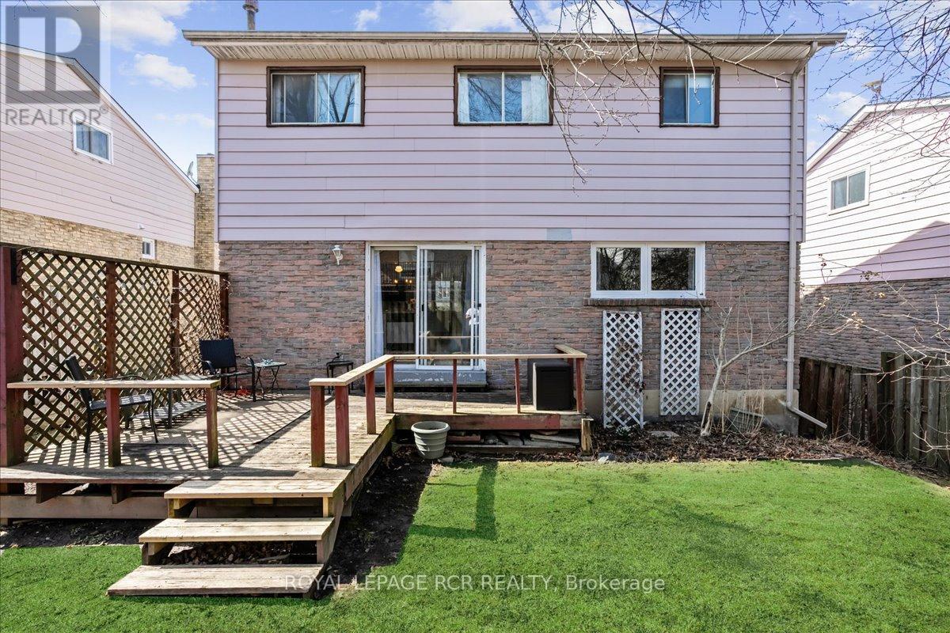3 Bedroom
3 Bathroom
2000 - 2500 sqft
Central Air Conditioning
Forced Air
$1,049,000
Welcome to this bright and airy 4-bedroom, 3-bathroom home located in the heart of Newmarket. This lovely residence boasts an open and spacious layout, perfect for families and entertaining alike. Upon entering, the finished basement features a large family room, a powder room, and a separate bedroom, making it a perfect space for guests, older children, or a home office. On the main floor, you are greeted by soaring ceilings in the living and dining rooms, letting in an abundance of natural light. The kitchen is conveniently located with a walkout to the backyard deck, ideal for enjoying meals outdoors or entertaining guests. The main floor features two cozy bedrooms and a well-appointed 4-piece bathroom. On the third floor, you'll find the spacious primary suite, a serene retreat with an ensuite bathroom and plenty of closet space for all your storage needs. Outside, the fully fenced backyard is surrounded by mature trees, providing a peaceful place to relax and unwind. Enjoy the convenience of a new park with tennis courts, as well as an elementary school nearby, making it a great home for families. Don't miss out on this wonderful opportunity to own a charming home in Huron Heights-Leslie Valley! (id:50787)
Property Details
|
MLS® Number
|
N12062323 |
|
Property Type
|
Single Family |
|
Neigbourhood
|
Huron Heights |
|
Community Name
|
Huron Heights-Leslie Valley |
|
Equipment Type
|
Water Heater - Gas |
|
Parking Space Total
|
8 |
|
Rental Equipment Type
|
Water Heater - Gas |
Building
|
Bathroom Total
|
3 |
|
Bedrooms Above Ground
|
3 |
|
Bedrooms Total
|
3 |
|
Age
|
31 To 50 Years |
|
Basement Development
|
Finished |
|
Basement Type
|
N/a (finished) |
|
Construction Style Attachment
|
Detached |
|
Cooling Type
|
Central Air Conditioning |
|
Exterior Finish
|
Aluminum Siding, Brick |
|
Flooring Type
|
Vinyl, Laminate, Carpeted |
|
Foundation Type
|
Concrete |
|
Half Bath Total
|
1 |
|
Heating Fuel
|
Natural Gas |
|
Heating Type
|
Forced Air |
|
Stories Total
|
3 |
|
Size Interior
|
2000 - 2500 Sqft |
|
Type
|
House |
|
Utility Water
|
Municipal Water |
Parking
Land
|
Acreage
|
No |
|
Sewer
|
Sanitary Sewer |
|
Size Depth
|
100 Ft ,1 In |
|
Size Frontage
|
50 Ft |
|
Size Irregular
|
50 X 100.1 Ft |
|
Size Total Text
|
50 X 100.1 Ft |
Rooms
| Level |
Type |
Length |
Width |
Dimensions |
|
Second Level |
Living Room |
7.9 m |
4.38 m |
7.9 m x 4.38 m |
|
Second Level |
Dining Room |
7.9 m |
4.38 m |
7.9 m x 4.38 m |
|
Second Level |
Kitchen |
3.16 m |
4.3 m |
3.16 m x 4.3 m |
|
Second Level |
Bedroom 2 |
3.96 m |
3.44 m |
3.96 m x 3.44 m |
|
Second Level |
Bedroom 3 |
3.9 m |
4.39 m |
3.9 m x 4.39 m |
|
Third Level |
Primary Bedroom |
4.46 m |
9.02 m |
4.46 m x 9.02 m |
|
Main Level |
Foyer |
2.89 m |
1.87 m |
2.89 m x 1.87 m |
|
Main Level |
Family Room |
6.53 m |
3.44 m |
6.53 m x 3.44 m |
|
Main Level |
Laundry Room |
4.26 m |
3.16 m |
4.26 m x 3.16 m |
|
Main Level |
Bedroom 4 |
3.88 m |
5.42 m |
3.88 m x 5.42 m |
Utilities
|
Cable
|
Installed |
|
Sewer
|
Installed |
https://www.realtor.ca/real-estate/28121495/129-lowe-boulevard-newmarket-huron-heights-leslie-valley-huron-heights-leslie-valley



