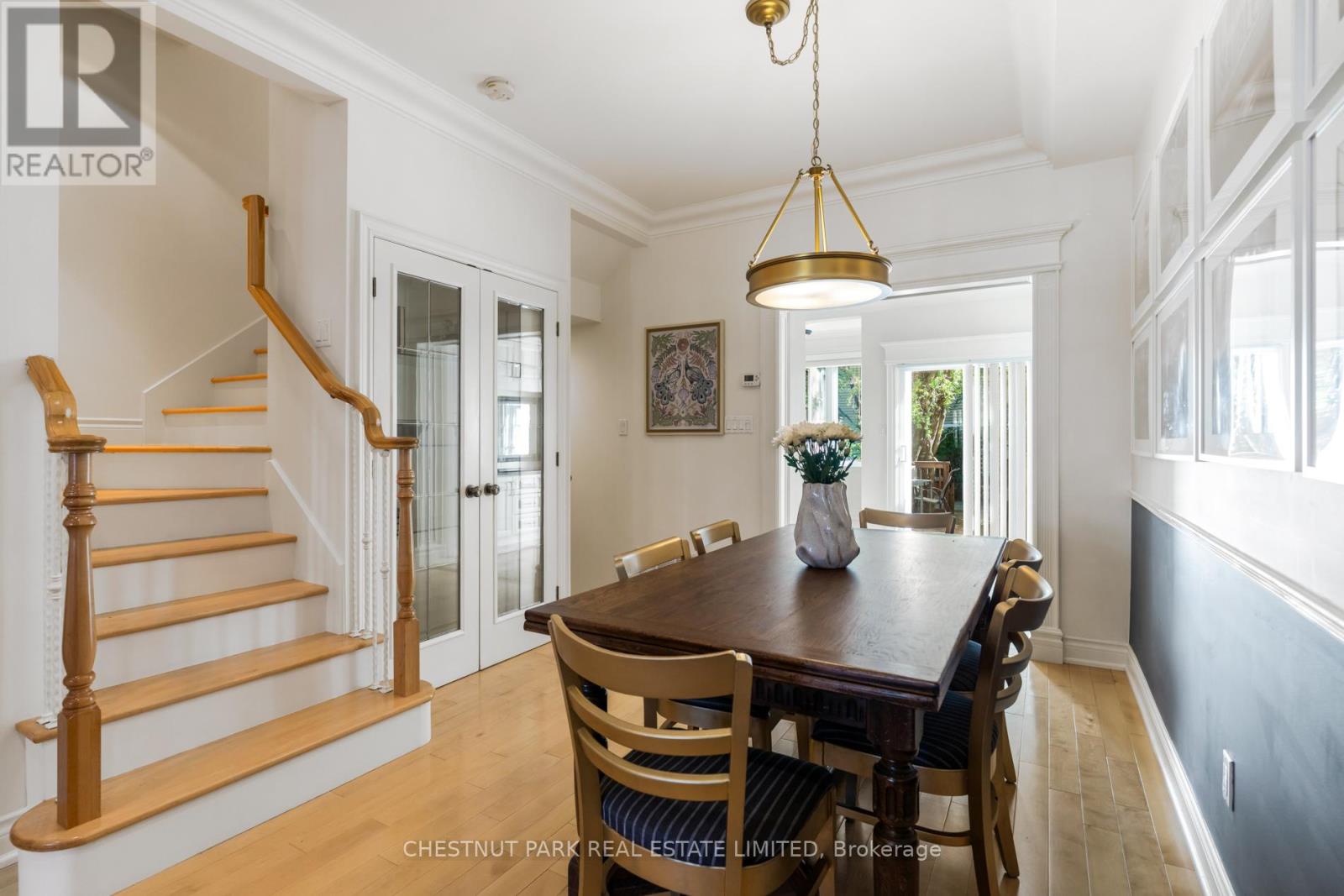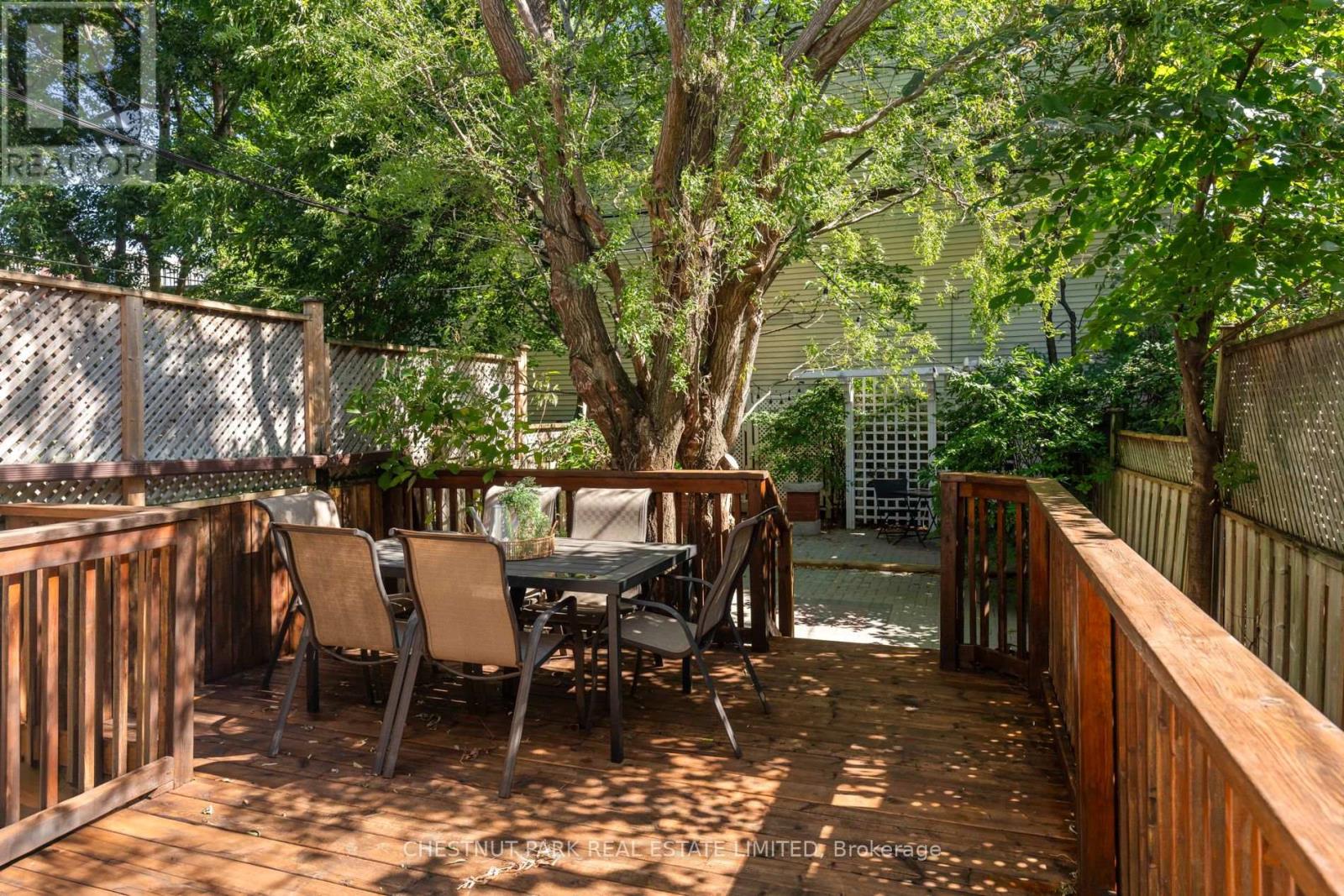4 Bedroom
5 Bathroom
Central Air Conditioning
Forced Air
$1,599,000
Discover the epitome of modern living spread over 2,400sqft of luxury finished space. This stunning 2010-built family home has space for all. Nestled amidst a thriving Leslieville with shops, cafes & restaurants, this home offers the perfect blend of comfort, style. The main level welcomes with a foyer leading to the expansive living room with bay windows overlooking the front garden, boasts a coffered 9ft. ceiling. The dining room, complete with a tray ceiling and built-in display cabinetry, seamlessly connects to the gourmet kitchen. The large, sunny kitchen is a dream, with custom cabinetry, granite countertops, & a walk-out to the rear terrace. A powder room offers convenience for guests. Upstairs are 2 generous bedroom suites each with their own ensuite. The 3rd floor primary, a true sanctuary, features a private balcony, 2 double closets, & ensuite with walk-in shower & soaker tub. The finished lower level provides versatile living space with spacious family room, bedroom & bathroom. Wired & plumbed for a separate kitchen, it could be easily converted to a separate apartment. The beautifully landscaped backyard, features mature trees, deck & interlock hardscape. The private setting is an ideal space for entertaining or enjoying the tranquility. (id:50787)
Property Details
|
MLS® Number
|
E9346100 |
|
Property Type
|
Single Family |
|
Neigbourhood
|
Blake-Jones |
|
Community Name
|
Blake-Jones |
|
Amenities Near By
|
Park, Public Transit, Schools |
Building
|
Bathroom Total
|
5 |
|
Bedrooms Above Ground
|
3 |
|
Bedrooms Below Ground
|
1 |
|
Bedrooms Total
|
4 |
|
Appliances
|
Dishwasher, Dryer, Microwave, Oven, Refrigerator, Stove, Washer, Whirlpool, Window Coverings |
|
Basement Development
|
Finished |
|
Basement Type
|
Full (finished) |
|
Construction Style Attachment
|
Detached |
|
Cooling Type
|
Central Air Conditioning |
|
Exterior Finish
|
Stone |
|
Flooring Type
|
Hardwood, Carpeted, Tile |
|
Heating Fuel
|
Natural Gas |
|
Heating Type
|
Forced Air |
|
Stories Total
|
3 |
|
Type
|
House |
|
Utility Water
|
Municipal Water |
Land
|
Acreage
|
No |
|
Land Amenities
|
Park, Public Transit, Schools |
|
Sewer
|
Sanitary Sewer |
|
Size Depth
|
100 Ft |
|
Size Frontage
|
17 Ft |
|
Size Irregular
|
17 X 100 Ft |
|
Size Total Text
|
17 X 100 Ft|under 1/2 Acre |
|
Zoning Description
|
100 |
Rooms
| Level |
Type |
Length |
Width |
Dimensions |
|
Second Level |
Bedroom 2 |
4.5 m |
3.51 m |
4.5 m x 3.51 m |
|
Second Level |
Bedroom 3 |
4.5 m |
3.02 m |
4.5 m x 3.02 m |
|
Third Level |
Primary Bedroom |
5.92 m |
3.94 m |
5.92 m x 3.94 m |
|
Third Level |
Bathroom |
3.45 m |
2.49 m |
3.45 m x 2.49 m |
|
Lower Level |
Utility Room |
2.34 m |
1.57 m |
2.34 m x 1.57 m |
|
Lower Level |
Den |
1.93 m |
1.91 m |
1.93 m x 1.91 m |
|
Lower Level |
Family Room |
4.09 m |
3.86 m |
4.09 m x 3.86 m |
|
Lower Level |
Bedroom |
2.82 m |
2.57 m |
2.82 m x 2.57 m |
|
Main Level |
Living Room |
4.75 m |
2.87 m |
4.75 m x 2.87 m |
|
Main Level |
Dining Room |
3.3 m |
2.87 m |
3.3 m x 2.87 m |
|
Main Level |
Kitchen |
4.5 m |
3.33 m |
4.5 m x 3.33 m |
|
Main Level |
Foyer |
1.32 m |
1.19 m |
1.32 m x 1.19 m |
Utilities
|
Cable
|
Installed |
|
Sewer
|
Installed |
https://www.realtor.ca/real-estate/27405576/129-jones-avenue-toronto-blake-jones-blake-jones
































