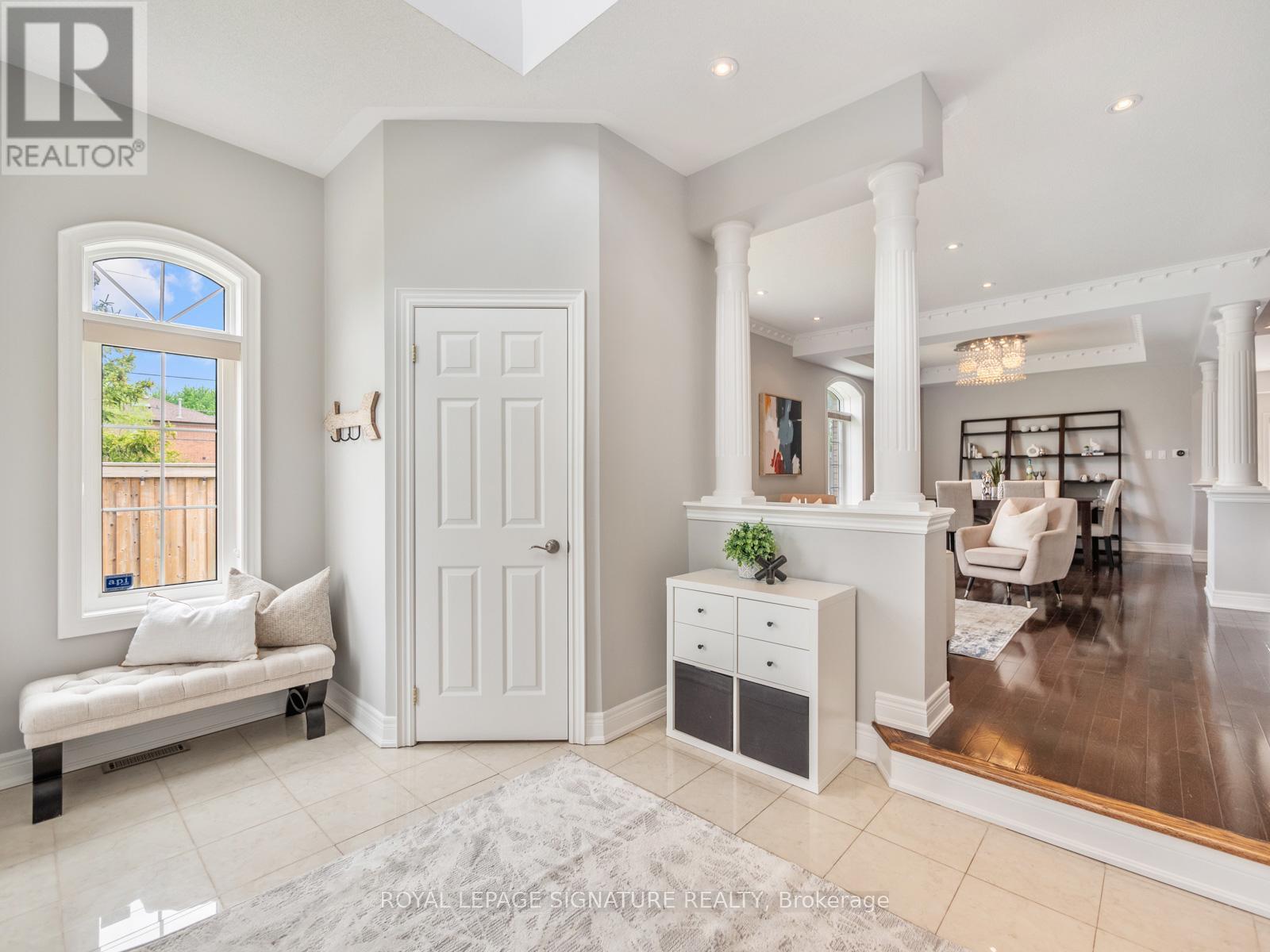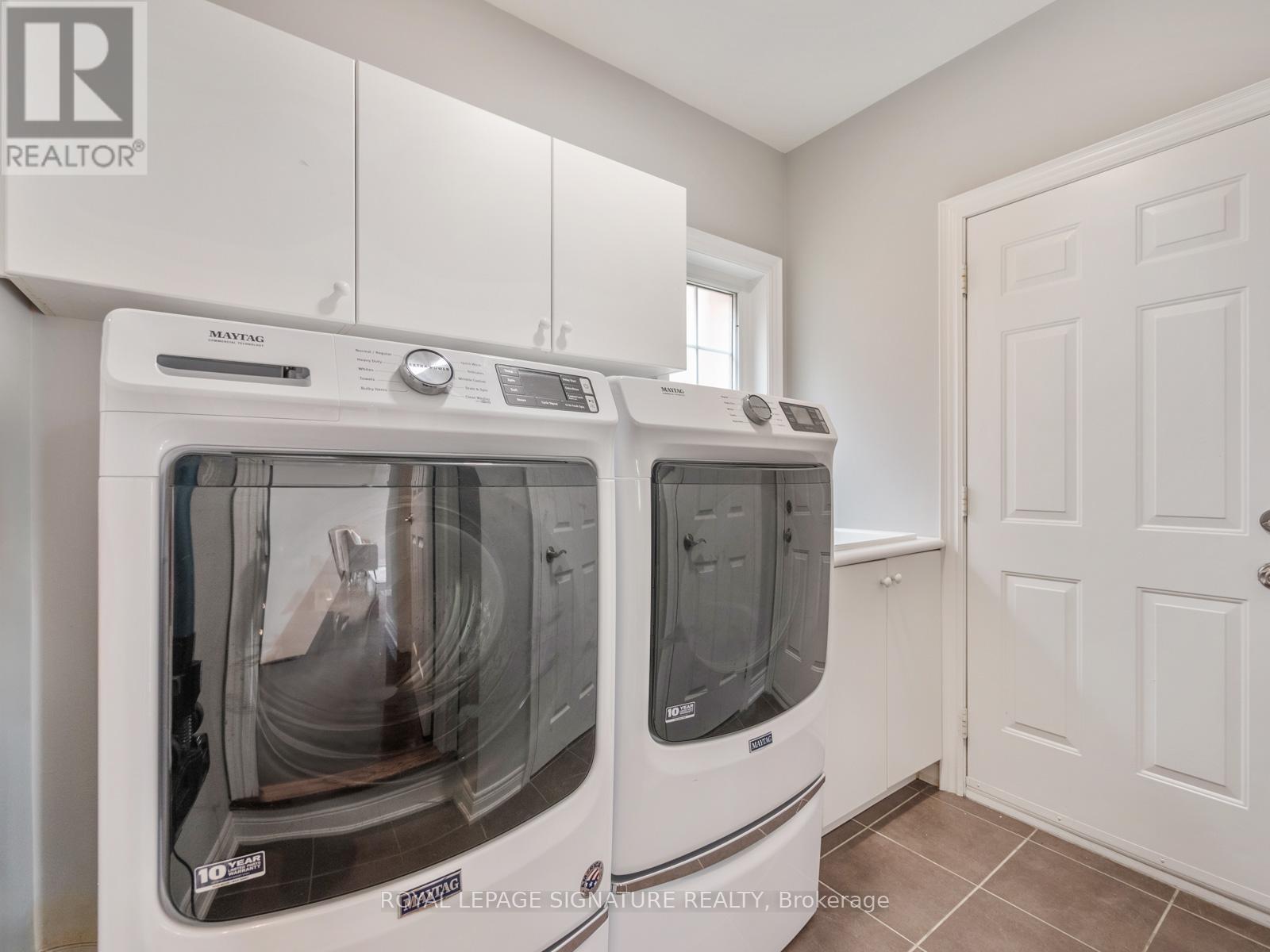5 Bedroom
5 Bathroom
Fireplace
Central Air Conditioning
Forced Air
$1,988,000
Zilber, Zip, Zap! Check out what we have on tap! This is your chance to purchase your very own golf practice green on a 70ft lot. Book your tour of this stunning 4+1 bedroom family home today! Bright,flowing, spacious rooms connect seamlessly, ideal for large gatherings or a cozy night in with the fam. The chef's kitchen boasts extensive counter space and a large centre island, attached to a warm family room. Walk outside to a meticulously landscaped backyard featuring a 17-foot swim spa, usable 12 months a year. The primary bedroom is a true retreat, with a 5-piece ensuite and a dream walk-in closet with custom organizers. Each bedroom connects to a bathroom and has walk-in closets. The fully finished basement (2017) includes a rec room and two separate rooms ideal for an office ormedia/games room. Recent updates to the front/garage doors and driveway (2021) show the type of quality you can expect throughout this meticulously cared-for family home. **** EXTRAS **** Roof redone in 2022, walk-in closets with custom closet organizers in every bedroom. In ground irrigation/sprinkler system (id:50787)
Open House
This property has open houses!
Starts at:
2:00 pm
Ends at:
4:00 pm
Property Details
|
MLS® Number
|
N8436162 |
|
Property Type
|
Single Family |
|
Community Name
|
Patterson |
|
Amenities Near By
|
Park, Public Transit, Schools |
|
Parking Space Total
|
6 |
Building
|
Bathroom Total
|
5 |
|
Bedrooms Above Ground
|
4 |
|
Bedrooms Below Ground
|
1 |
|
Bedrooms Total
|
5 |
|
Appliances
|
Dishwasher, Dryer, Freezer, Hot Tub, Microwave, Oven, Range, Refrigerator, Stove, Washer |
|
Basement Development
|
Finished |
|
Basement Type
|
N/a (finished) |
|
Construction Style Attachment
|
Detached |
|
Cooling Type
|
Central Air Conditioning |
|
Exterior Finish
|
Brick |
|
Fireplace Present
|
Yes |
|
Foundation Type
|
Unknown |
|
Heating Fuel
|
Natural Gas |
|
Heating Type
|
Forced Air |
|
Stories Total
|
2 |
|
Type
|
House |
|
Utility Water
|
Municipal Water |
Parking
Land
|
Acreage
|
No |
|
Land Amenities
|
Park, Public Transit, Schools |
|
Sewer
|
Sanitary Sewer |
|
Size Irregular
|
70 X 110 Ft ; Irreg: 22.21ftx107.87ftx48.80ftx127.79 |
|
Size Total Text
|
70 X 110 Ft ; Irreg: 22.21ftx107.87ftx48.80ftx127.79 |
Rooms
| Level |
Type |
Length |
Width |
Dimensions |
|
Second Level |
Primary Bedroom |
4.4 m |
6.01 m |
4.4 m x 6.01 m |
|
Second Level |
Bedroom 2 |
3.34 m |
3.84 m |
3.34 m x 3.84 m |
|
Second Level |
Bedroom 3 |
3.44 m |
3.88 m |
3.44 m x 3.88 m |
|
Second Level |
Bedroom 4 |
4.12 m |
3.66 m |
4.12 m x 3.66 m |
|
Basement |
Bedroom 5 |
5.01 m |
3.72 m |
5.01 m x 3.72 m |
|
Basement |
Recreational, Games Room |
3.58 m |
12.81 m |
3.58 m x 12.81 m |
|
Main Level |
Living Room |
3.84 m |
7.73 m |
3.84 m x 7.73 m |
|
Main Level |
Laundry Room |
1.94 m |
2.46 m |
1.94 m x 2.46 m |
|
Main Level |
Dining Room |
3.84 m |
7.73 m |
3.84 m x 7.73 m |
|
Main Level |
Family Room |
3.76 m |
5.32 m |
3.76 m x 5.32 m |
|
Main Level |
Kitchen |
5.57 m |
4.55 m |
5.57 m x 4.55 m |
|
Main Level |
Office |
3.06 m |
2.93 m |
3.06 m x 2.93 m |
https://www.realtor.ca/real-estate/27036050/129-israel-zilber-drive-vaughan-patterson






































