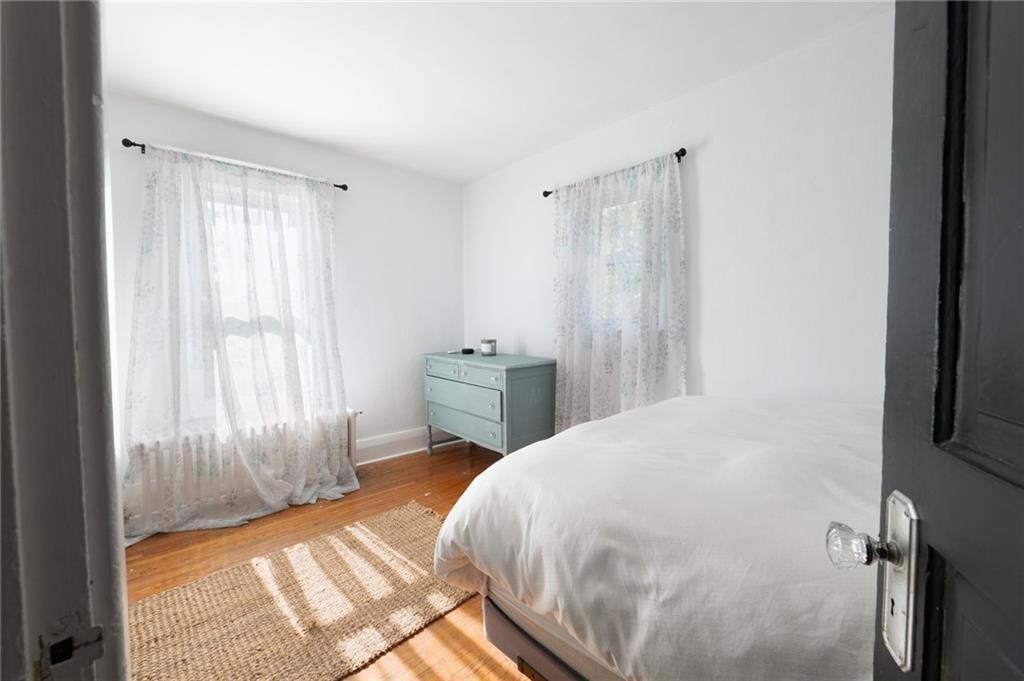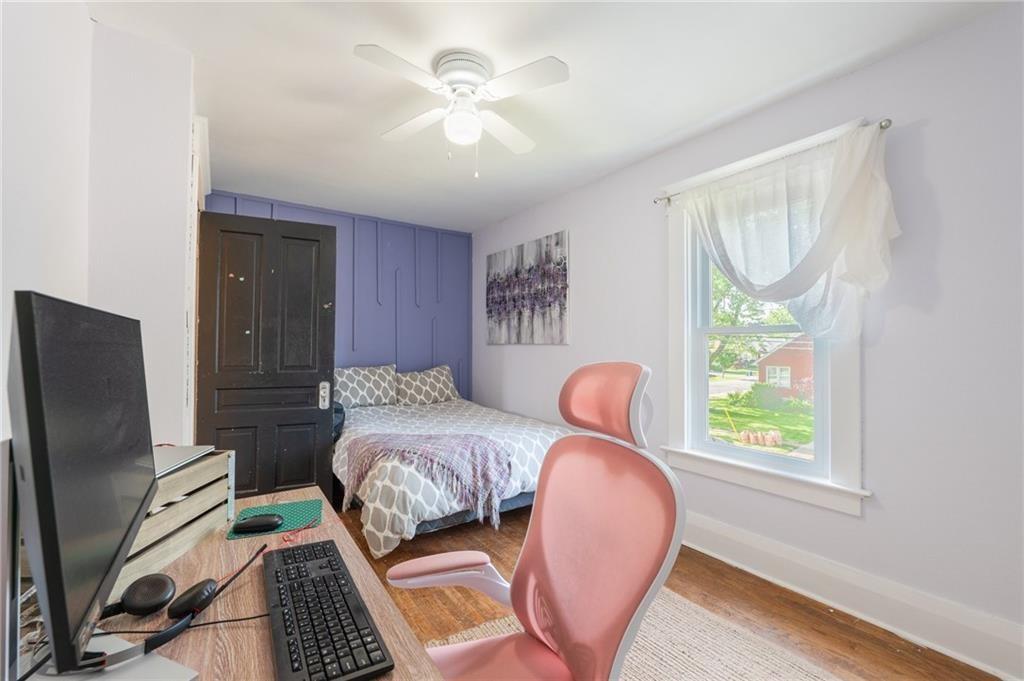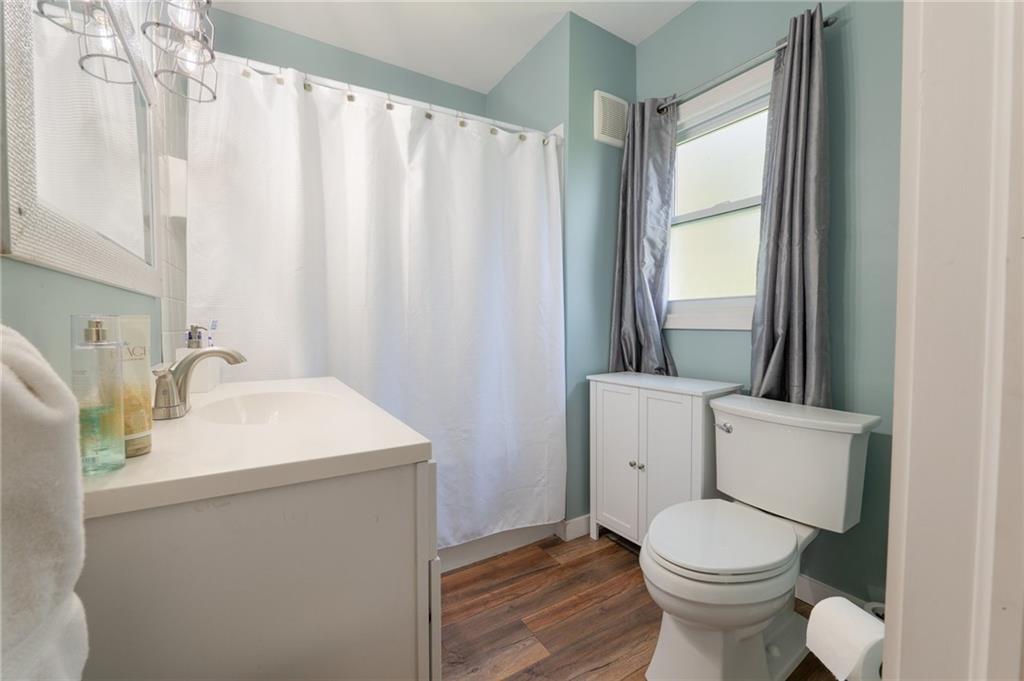4 Bedroom
1 Bathroom
1382 sqft
2 Level
Window Air Conditioner
Radiant Heat, Boiler
$624,999
Welcome to this meticulously updated detached 4-bedroom, 2-storey home, where modern comforts meet timeless charm. This move-in ready residence has seen numerous updates, ensuring peace of mind and convenience for its new owners. Recent updates include a new roof (2018), electrical system (2018), modern lighting, and a hot water on demand boiler (2018). The kitchen has been beautifully remodeled, and the main level flooring and 4-piece bath have been tastefully updated. Enjoy the private, fenced yard featuring a beautiful deck and hot tub, perfect for outdoor entertaining and relaxation. Additionally, all windows were updated in 2020, enhancing energy efficiency and aesthetic appeal. Located within walking distance to schools, Port Colborne's bustling downtown, H.H. Knoll Park, and the Marina, this home offers both convenience and a vibrant community lifestyle. (id:50787)
Property Details
|
MLS® Number
|
H4198816 |
|
Property Type
|
Single Family |
|
Equipment Type
|
None |
|
Features
|
Paved Driveway |
|
Parking Space Total
|
4 |
|
Rental Equipment Type
|
None |
Building
|
Bathroom Total
|
1 |
|
Bedrooms Above Ground
|
4 |
|
Bedrooms Total
|
4 |
|
Architectural Style
|
2 Level |
|
Basement Development
|
Unfinished |
|
Basement Type
|
Full (unfinished) |
|
Constructed Date
|
1924 |
|
Construction Material
|
Wood Frame |
|
Construction Style Attachment
|
Detached |
|
Cooling Type
|
Window Air Conditioner |
|
Exterior Finish
|
Other, Wood |
|
Heating Fuel
|
Natural Gas |
|
Heating Type
|
Radiant Heat, Boiler |
|
Stories Total
|
2 |
|
Size Exterior
|
1382 Sqft |
|
Size Interior
|
1382 Sqft |
|
Type
|
House |
|
Utility Water
|
Municipal Water |
Parking
Land
|
Acreage
|
No |
|
Sewer
|
Municipal Sewage System |
|
Size Depth
|
140 Ft |
|
Size Frontage
|
49 Ft |
|
Size Irregular
|
49.51 X 140 |
|
Size Total Text
|
49.51 X 140|under 1/2 Acre |
|
Zoning Description
|
R2 |
Rooms
| Level |
Type |
Length |
Width |
Dimensions |
|
Second Level |
Bedroom |
|
|
12' 6'' x 9' 5'' |
|
Second Level |
Bedroom |
|
|
12' 7'' x 9' 5'' |
|
Second Level |
Bedroom |
|
|
14' 3'' x 8' 7'' |
|
Second Level |
Primary Bedroom |
|
|
15' 2'' x 14' 3'' |
|
Basement |
Other |
|
|
28' 5'' x 24' 7'' |
|
Ground Level |
4pc Bathroom |
|
|
Measurements not available |
|
Ground Level |
Sunroom |
|
|
10' 9'' x 7' 6'' |
|
Ground Level |
Mud Room |
|
|
10' 10'' x 5' 1'' |
|
Ground Level |
Dining Room |
|
|
11' 3'' x 8' 10'' |
|
Ground Level |
Kitchen |
|
|
11' 2'' x 7' 5'' |
|
Ground Level |
Living Room |
|
|
21' 1'' x 12' 9'' |
https://www.realtor.ca/real-estate/27109789/129-forest-avenue-port-colborne


























