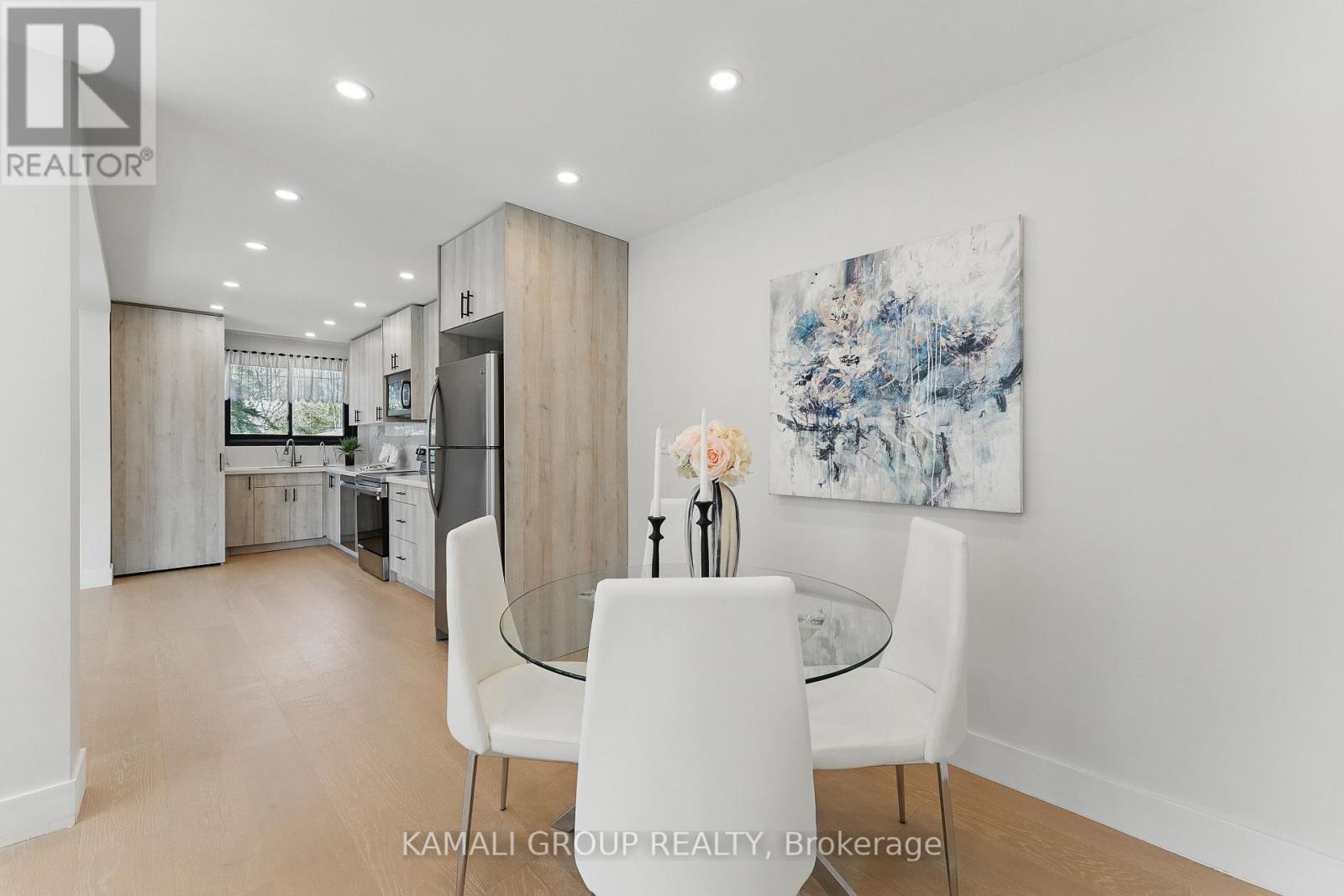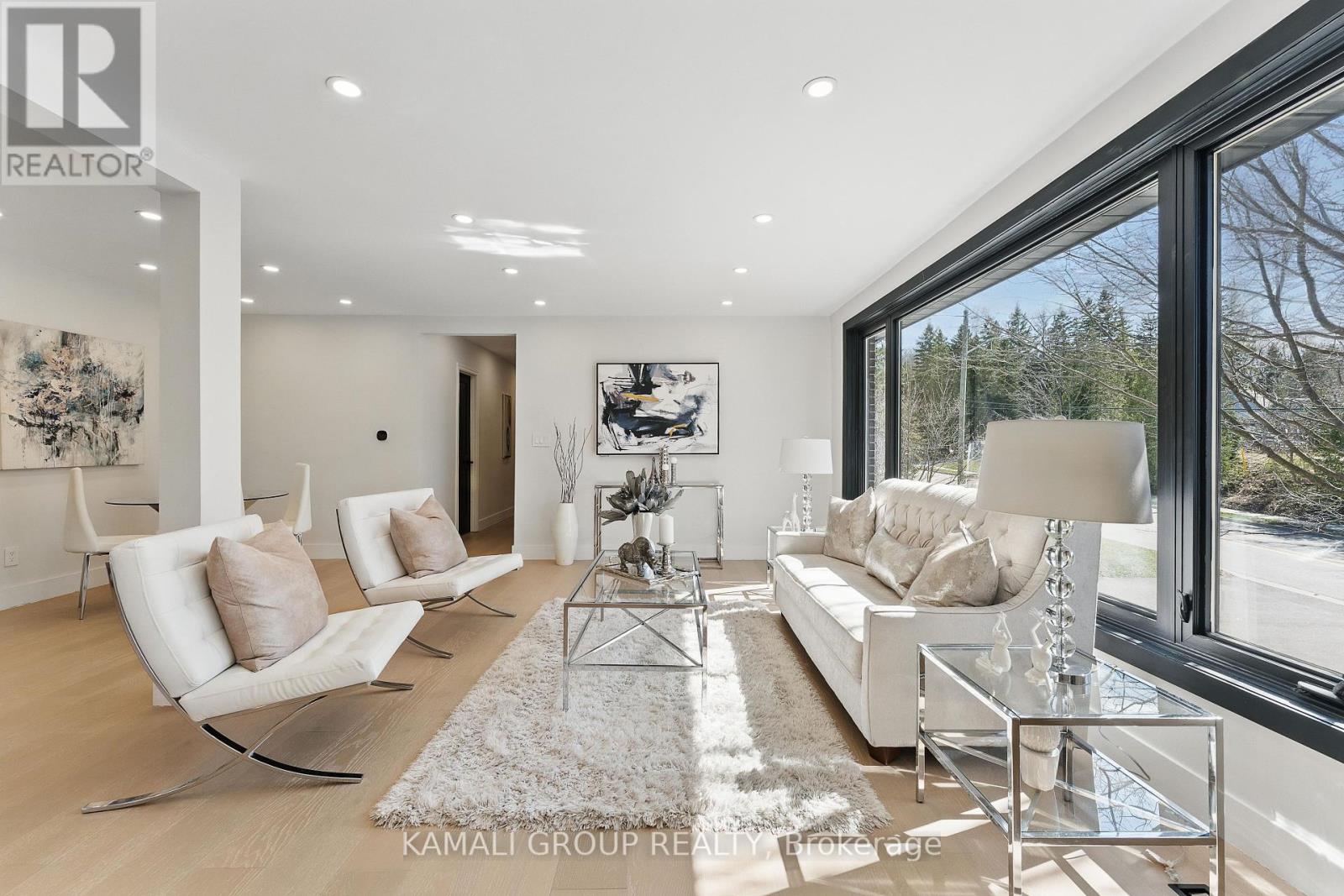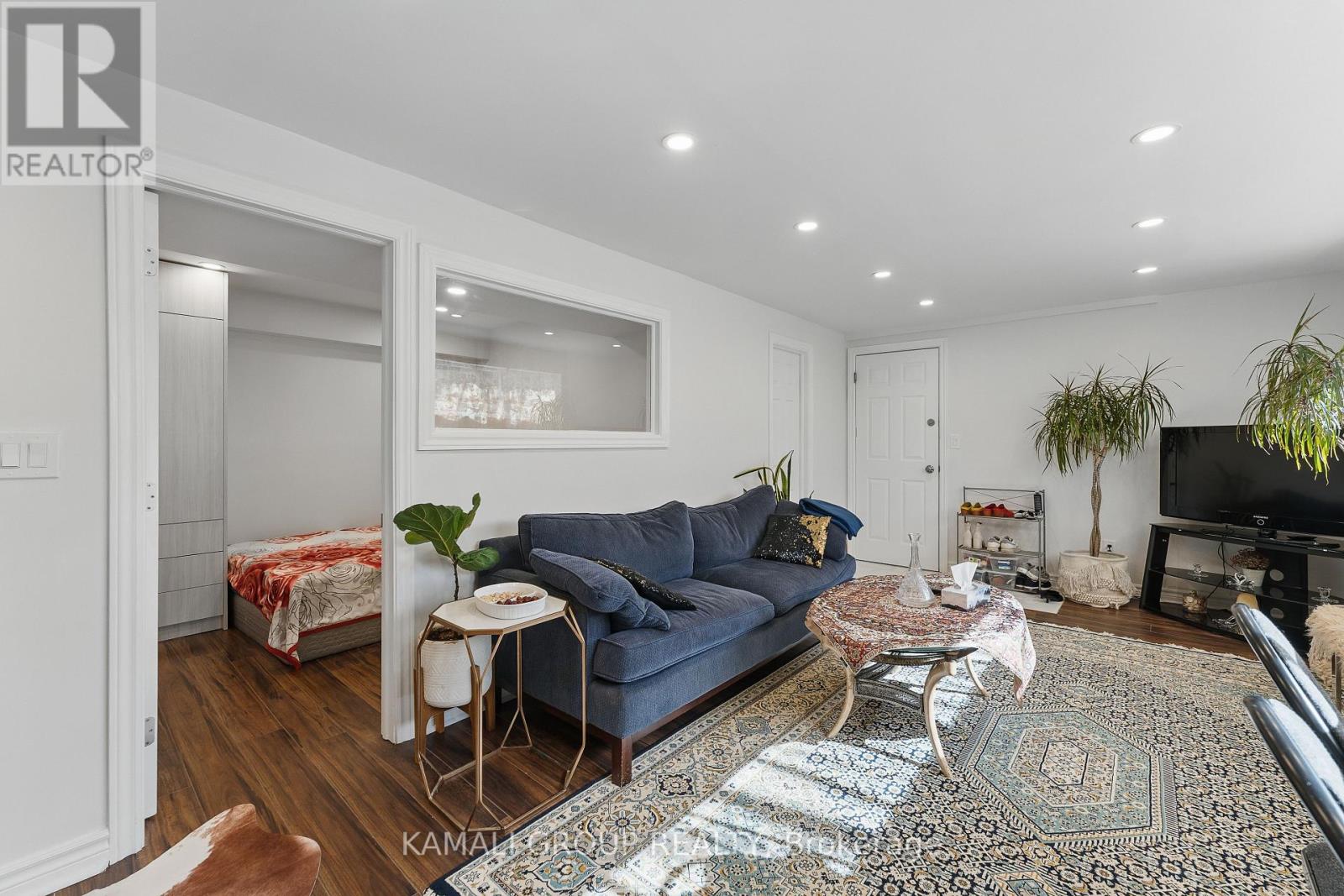7 Bedroom
4 Bathroom
1100 - 1500 sqft
Raised Bungalow
Central Air Conditioning
Forced Air
$699,000
Rare-Find!! Renovated 3 Unit House!! Legal Basement Apartment-Additional Residential Unit (ARU) #2014-0023 REGISTERED WITH TOWN OF NEWMARKET!! 3+4 Bedrooms & 4 Bathrooms!! 2,420Sqft Living Space (1,210Sqft+1,210Sqft)! 3-Car Wide Driveway Fits 6+ Cars!! Potential Rental Income Of $3,000 + $2,150 + $1,850 + Utilities!! Premium Sized Lot ~44ft X 134ft, 5,941Sqft Lot-Almost 2 X Typical Lots! Featuring Open Concept Main Floor With 2 Bathrooms! Modern Kitchen With Quartz Countertop & Backsplash, Primary Bedroom With Walk-In Closet, 2-Self-Contained 2 Bedroom Basement Units With Huge Above Grade Windows, 2 X Washers & Dryers, Upgraded 200amp Electrical Panel, Luxury Stone Interlock Stairs, 6+ Car Driveway, No Sidewalk, Steps To Upper Canada Mall, Newmarket Go-Station, Southlake Hospital, Tim Hortons, Newmarket Plaza Shopping Mall & Shops Along Main St Newmarket, Minutes To Highway 404 & 400, Public-In-Person Open House Sat & Sun, 1-4p.m. (id:50787)
Property Details
|
MLS® Number
|
N12099994 |
|
Property Type
|
Single Family |
|
Community Name
|
Huron Heights-Leslie Valley |
|
Amenities Near By
|
Schools, Public Transit, Park, Hospital |
|
Community Features
|
Community Centre |
|
Features
|
Conservation/green Belt |
|
Parking Space Total
|
6 |
Building
|
Bathroom Total
|
4 |
|
Bedrooms Above Ground
|
3 |
|
Bedrooms Below Ground
|
4 |
|
Bedrooms Total
|
7 |
|
Appliances
|
Dishwasher, Microwave, Stove |
|
Architectural Style
|
Raised Bungalow |
|
Basement Features
|
Apartment In Basement, Separate Entrance |
|
Basement Type
|
N/a |
|
Construction Style Attachment
|
Semi-detached |
|
Cooling Type
|
Central Air Conditioning |
|
Exterior Finish
|
Brick |
|
Flooring Type
|
Hardwood, Vinyl, Laminate |
|
Foundation Type
|
Unknown |
|
Half Bath Total
|
1 |
|
Heating Fuel
|
Natural Gas |
|
Heating Type
|
Forced Air |
|
Stories Total
|
1 |
|
Size Interior
|
1100 - 1500 Sqft |
|
Type
|
House |
|
Utility Water
|
Municipal Water |
Parking
Land
|
Acreage
|
No |
|
Land Amenities
|
Schools, Public Transit, Park, Hospital |
|
Sewer
|
Sanitary Sewer |
|
Size Depth
|
44 Ft ,2 In |
|
Size Frontage
|
134 Ft ,1 In |
|
Size Irregular
|
134.1 X 44.2 Ft |
|
Size Total Text
|
134.1 X 44.2 Ft |
|
Zoning Description
|
Additional Residential Unit (aru) #2014-0023 |
Rooms
| Level |
Type |
Length |
Width |
Dimensions |
|
Basement |
Living Room |
3.51 m |
3.49 m |
3.51 m x 3.49 m |
|
Basement |
Kitchen |
3.12 m |
2.13 m |
3.12 m x 2.13 m |
|
Basement |
Bedroom |
2.93 m |
2.62 m |
2.93 m x 2.62 m |
|
Basement |
Bedroom |
2.92 m |
2.64 m |
2.92 m x 2.64 m |
|
Basement |
Living Room |
5.45 m |
3.33 m |
5.45 m x 3.33 m |
|
Basement |
Kitchen |
3.33 m |
1.99 m |
3.33 m x 1.99 m |
|
Basement |
Bedroom |
3.01 m |
2.75 m |
3.01 m x 2.75 m |
|
Basement |
Bedroom |
2.99 m |
2.75 m |
2.99 m x 2.75 m |
|
Main Level |
Living Room |
7.14 m |
3.81 m |
7.14 m x 3.81 m |
|
Main Level |
Dining Room |
2.86 m |
2.41 m |
2.86 m x 2.41 m |
|
Main Level |
Kitchen |
5.33 m |
2.32 m |
5.33 m x 2.32 m |
|
Main Level |
Primary Bedroom |
4.24 m |
3.14 m |
4.24 m x 3.14 m |
|
Main Level |
Bedroom 2 |
3.9 m |
3.1 m |
3.9 m x 3.1 m |
|
Main Level |
Bedroom 3 |
3.07 m |
2.96 m |
3.07 m x 2.96 m |
https://www.realtor.ca/real-estate/28206297/129-bayview-parkway-newmarket-huron-heights-leslie-valley-huron-heights-leslie-valley
















































