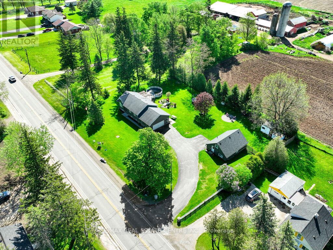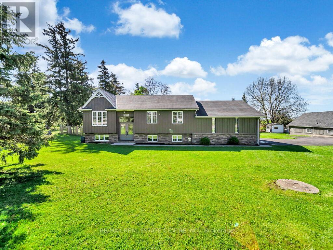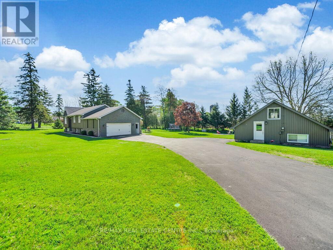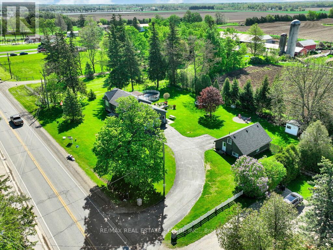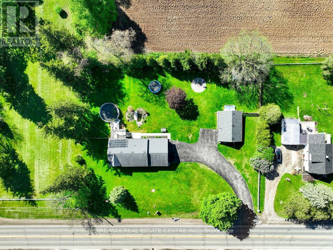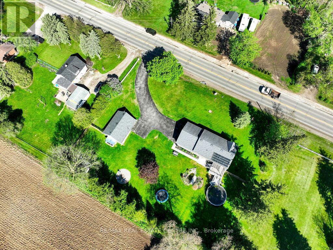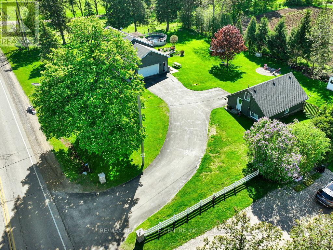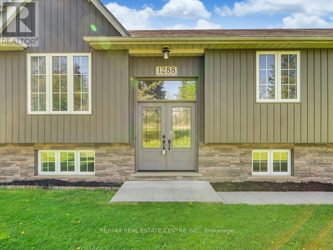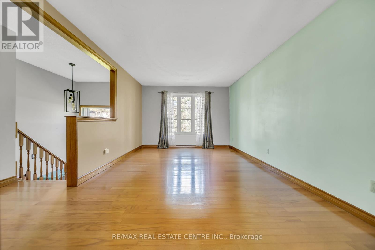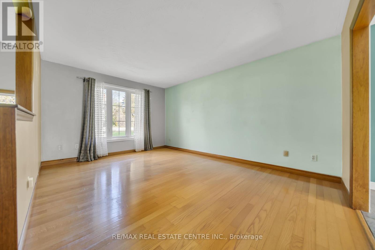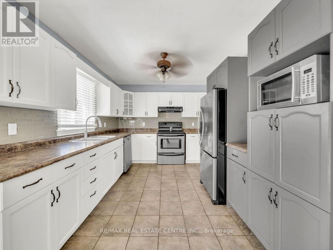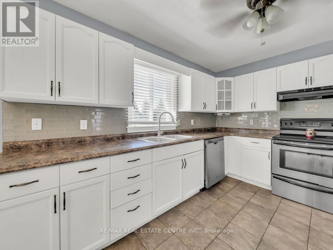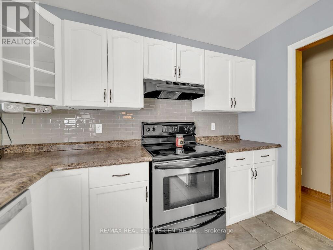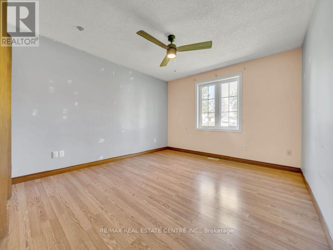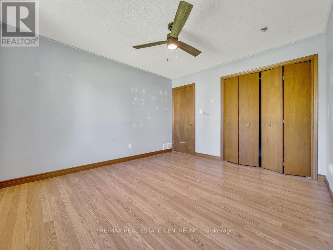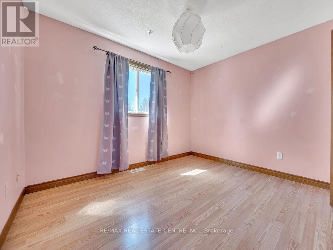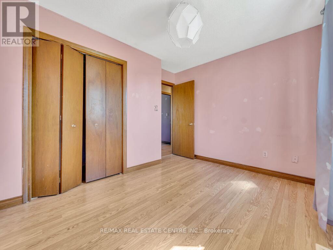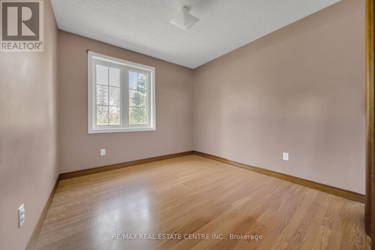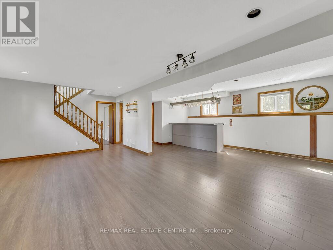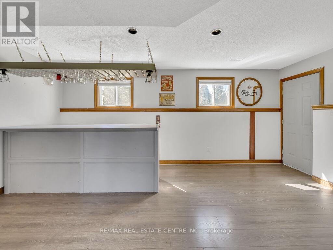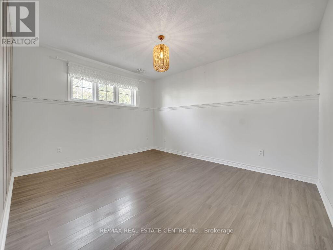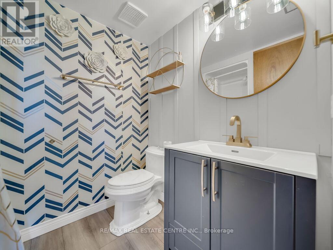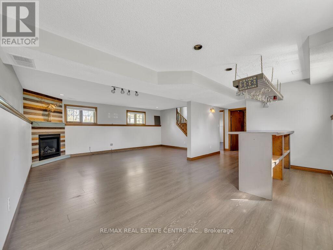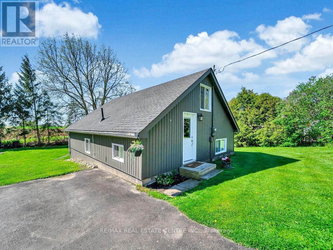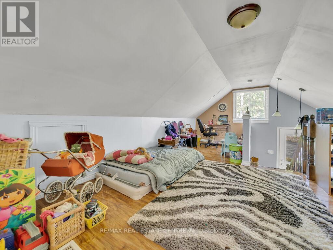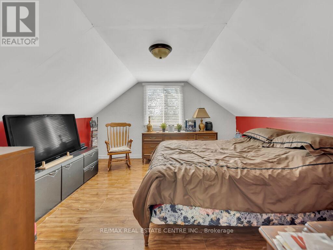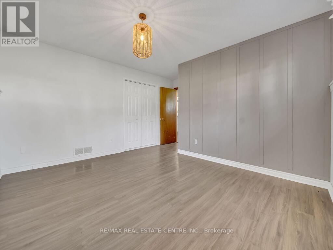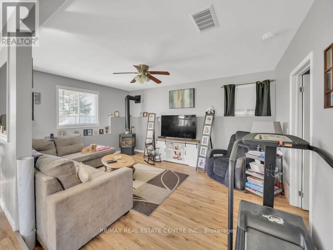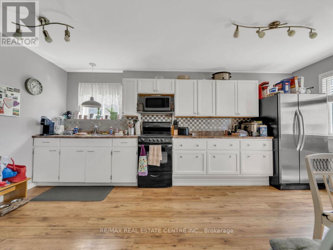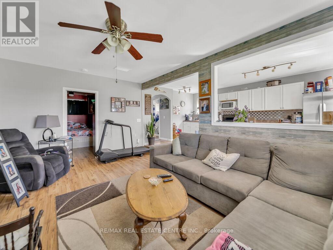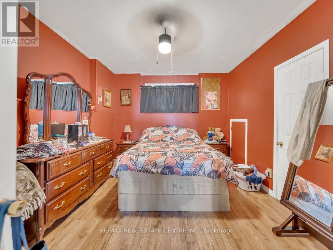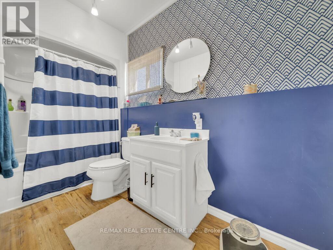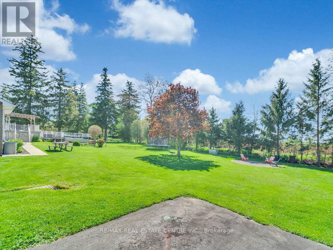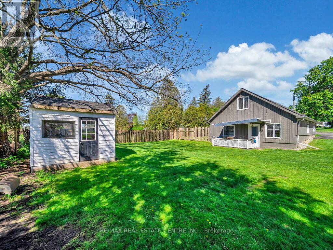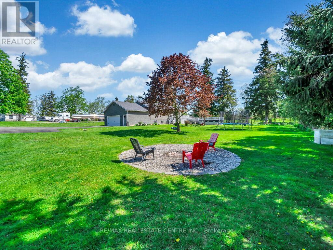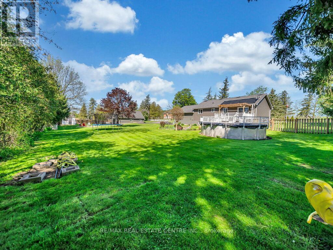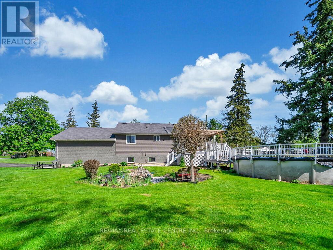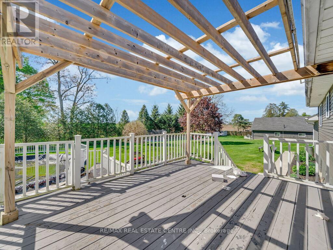6 Bedroom
3 Bathroom
Raised Bungalow
Fireplace
Above Ground Pool
Central Air Conditioning
Forced Air
Landscaped
$1,100,000
Welcome to 1288 Colborne Street W. This beautiful raised bungalow features over 2,100 sq. ft. of finished living space with over 1.2 acres of property. Entering the primary home- the main level boasts a formal living space overlooking the front yard allowing tons of natural light throughout. Find a bright and airy kitchen offering SS appliances, tiled flooring and backsplash. Glass sliding doors take you out to the spacious rear deck that is perfect for the ultimate outdoor dining experience. You will also find three generously sized bedrooms and a full four piece bathroom. On the lower level, a fully finished recreation room with an electric fireplace, a bar area, a fourth bedroom with a laundry room and utility room for all of your family's storage needs- making this the perfect area for entertaining family and friends or simply creating a games area or home theatre. For those with a live-in parent, adult children or those looking for a mortgage helper, this property also features a separate remodelled nanny suite. Offering an additional fully equipped home with all your living essentials- living room, kitchen, two bedrooms and a four piece bathroom with an upper level loft. Connect with nature in the rear yard oasis or explore the vast outdoor spaces that promise tranquility.? Summer is around the corner and the perfect time to enjoy the above ground pool with panoramic views of mature trees. Enjoy the comfort of country living with nearby city amenities. (id:50787)
Property Details
|
MLS® Number
|
X8324344 |
|
Property Type
|
Single Family |
|
Amenities Near By
|
Place Of Worship, Public Transit |
|
Community Features
|
School Bus |
|
Features
|
Wooded Area, Irregular Lot Size, Sump Pump |
|
Parking Space Total
|
10 |
|
Pool Type
|
Above Ground Pool |
|
Structure
|
Deck |
Building
|
Bathroom Total
|
3 |
|
Bedrooms Above Ground
|
5 |
|
Bedrooms Below Ground
|
1 |
|
Bedrooms Total
|
6 |
|
Appliances
|
Garage Door Opener Remote(s), Central Vacuum, Dishwasher, Dryer, Refrigerator, Stove, Washer |
|
Architectural Style
|
Raised Bungalow |
|
Basement Development
|
Finished |
|
Basement Type
|
Full (finished) |
|
Construction Style Attachment
|
Detached |
|
Cooling Type
|
Central Air Conditioning |
|
Exterior Finish
|
Stone |
|
Fireplace Present
|
Yes |
|
Foundation Type
|
Poured Concrete |
|
Heating Fuel
|
Natural Gas |
|
Heating Type
|
Forced Air |
|
Stories Total
|
1 |
|
Type
|
House |
Parking
Land
|
Acreage
|
No |
|
Land Amenities
|
Place Of Worship, Public Transit |
|
Landscape Features
|
Landscaped |
|
Sewer
|
Septic System |
|
Size Irregular
|
246.81 X 212.59 Ft |
|
Size Total Text
|
246.81 X 212.59 Ft|1/2 - 1.99 Acres |
Rooms
| Level |
Type |
Length |
Width |
Dimensions |
|
Second Level |
Bedroom |
4.06 m |
3.71 m |
4.06 m x 3.71 m |
|
Second Level |
Loft |
4.06 m |
5.71 m |
4.06 m x 5.71 m |
|
Main Level |
Library |
4.8 m |
3.45 m |
4.8 m x 3.45 m |
|
Main Level |
Dining Room |
3000 m |
3.07 m |
3000 m x 3.07 m |
|
Main Level |
Kitchen |
3 m |
3.66 m |
3 m x 3.66 m |
|
Main Level |
Primary Bedroom |
3.76 m |
3.4 m |
3.76 m x 3.4 m |
|
Main Level |
Bedroom |
3.76 m |
2.84 m |
3.76 m x 2.84 m |
|
Main Level |
Bedroom 2 |
3.02 m |
3.4 m |
3.02 m x 3.4 m |
|
Main Level |
Living Room |
3.61 m |
4.93 m |
3.61 m x 4.93 m |
|
Main Level |
Kitchen |
3 m |
2.24 m |
3 m x 2.24 m |
|
Main Level |
Primary Bedroom |
3.3 m |
4.09 m |
3.3 m x 4.09 m |
https://www.realtor.ca/real-estate/26873475/1288-colbrone-street-w-brantford

