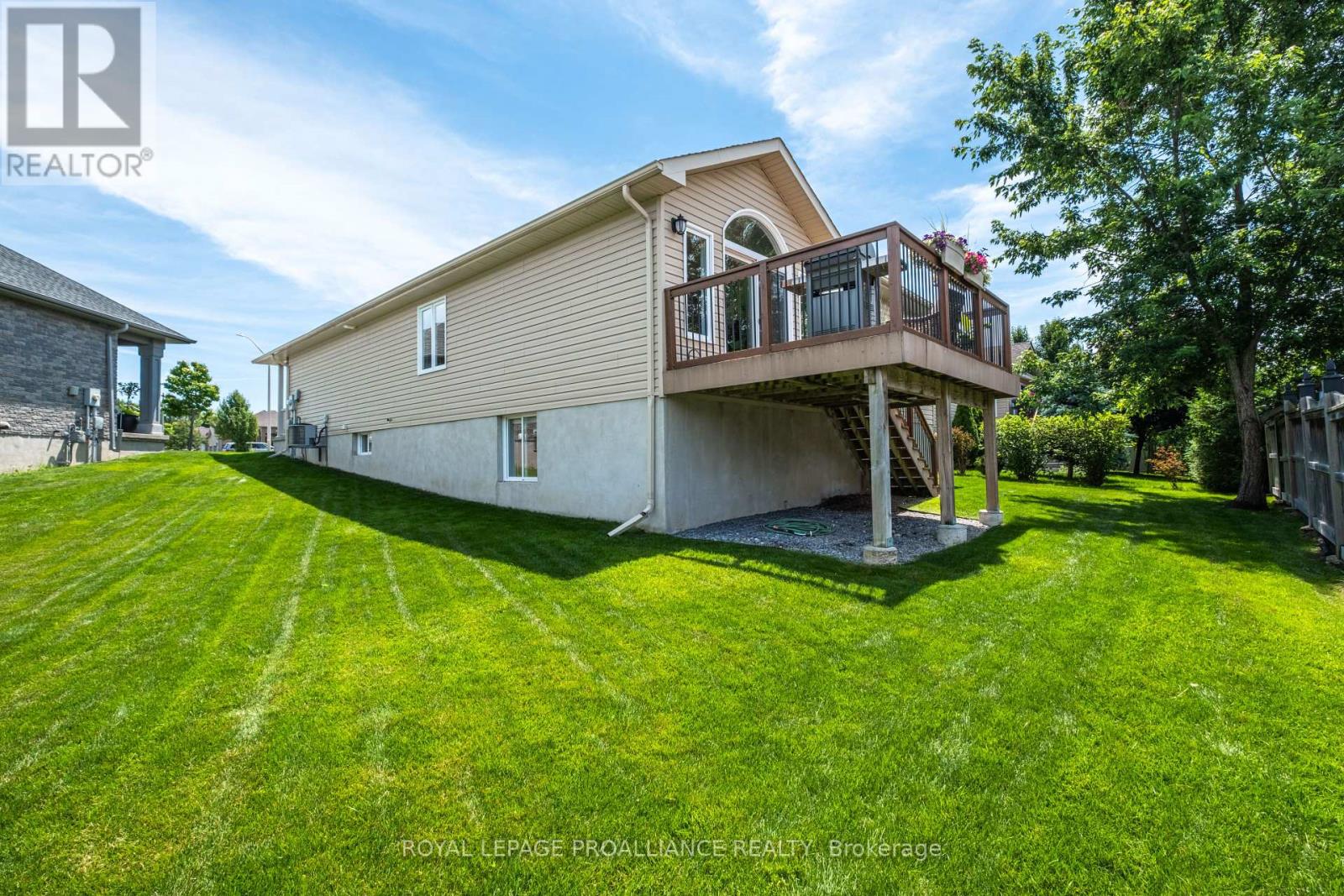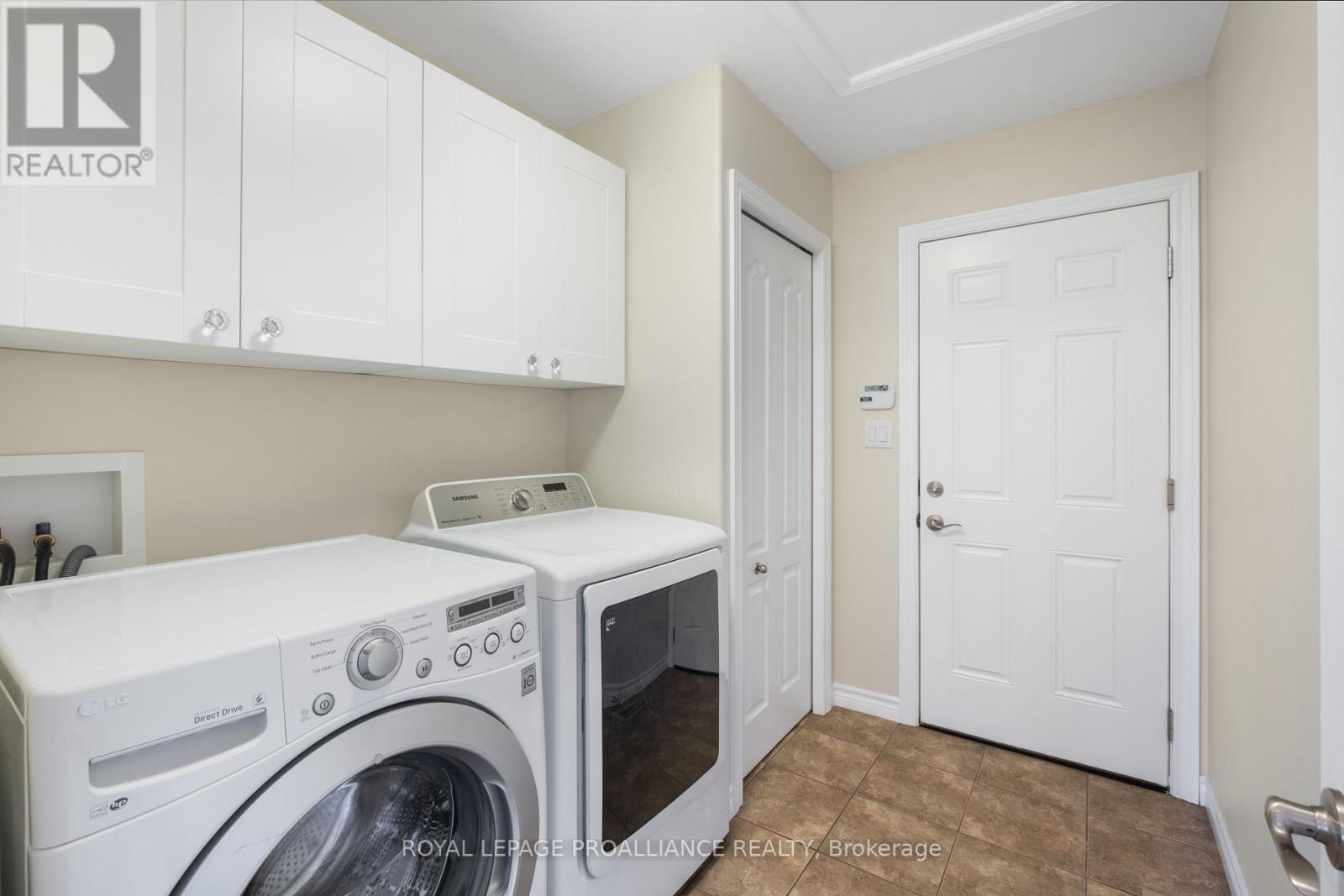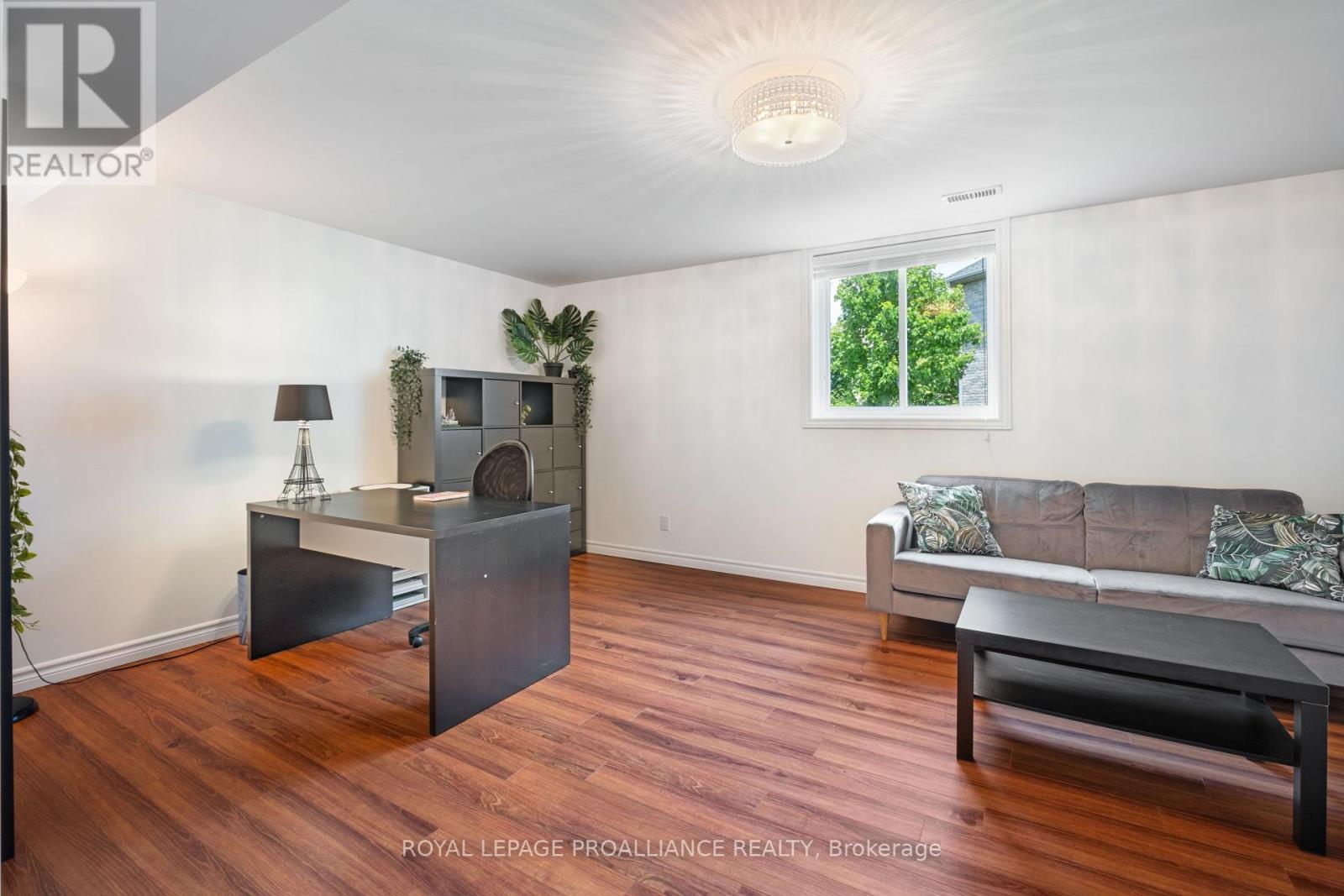4 Bedroom
3 Bathroom
Bungalow
Central Air Conditioning
Forced Air
$799,900
Lovely & cozy 1,482 sq ft brick-front bungalow built by Marques Homes on a quiet crescent in the highly sought-after Kingston neighborhood of Lyndenwood. Step into the main floor to find a generously sized bedroom to your right, followed by the open concept kitchen with stainless steel appliances, beautiful tile backsplash & a large kitchen island with breakfast bar. A dining area off of the kitchen leads you to the great room sheltered under a grand cathedral ceiling, gleaming laminate floors, a sliding glass door to the elevated backyard deck overlooking the yard. The main floor primary bedroom offers a his & hers closet combination & 4-piece ensuite bath. Completing the main level is another bedroom, a 3-piece bathroom & mudroom with laundry & inside entry to the double car garage. The bright finished basement with oversized windows offers a bonus bedroom with walk-in-closet, a welcoming recreation room, another 4-piece bath & enormous storage space which could be further developed with your finishing touch. This home comes with an HRV system, central air, on-demand hot water & is a short walk to neighborhood playgrounds, a few minutes drive to the 401 & a short drive to all your desired amenities. (id:50787)
Property Details
|
MLS® Number
|
X9011740 |
|
Property Type
|
Single Family |
|
Parking Space Total
|
4 |
Building
|
Bathroom Total
|
3 |
|
Bedrooms Above Ground
|
3 |
|
Bedrooms Below Ground
|
1 |
|
Bedrooms Total
|
4 |
|
Appliances
|
Water Heater - Tankless |
|
Architectural Style
|
Bungalow |
|
Basement Development
|
Partially Finished |
|
Basement Type
|
Full (partially Finished) |
|
Construction Style Attachment
|
Detached |
|
Cooling Type
|
Central Air Conditioning |
|
Exterior Finish
|
Brick, Vinyl Siding |
|
Foundation Type
|
Concrete |
|
Heating Fuel
|
Natural Gas |
|
Heating Type
|
Forced Air |
|
Stories Total
|
1 |
|
Type
|
House |
|
Utility Water
|
Municipal Water |
Parking
Land
|
Acreage
|
No |
|
Sewer
|
Sanitary Sewer |
|
Size Irregular
|
39.07 Ft |
|
Size Total Text
|
39.07 Ft |
Rooms
| Level |
Type |
Length |
Width |
Dimensions |
|
Basement |
Recreational, Games Room |
5.47 m |
3.93 m |
5.47 m x 3.93 m |
|
Basement |
Bathroom |
2.97 m |
1.86 m |
2.97 m x 1.86 m |
|
Basement |
Bedroom |
2.96 m |
3.73 m |
2.96 m x 3.73 m |
|
Main Level |
Living Room |
5.25 m |
4.5 m |
5.25 m x 4.5 m |
|
Main Level |
Dining Room |
2.18 m |
4.13 m |
2.18 m x 4.13 m |
|
Main Level |
Kitchen |
3.98 m |
2.78 m |
3.98 m x 2.78 m |
|
Main Level |
Bedroom |
3.37 m |
2.67 m |
3.37 m x 2.67 m |
|
Main Level |
Primary Bedroom |
4.43 m |
4.11 m |
4.43 m x 4.11 m |
|
Main Level |
Bathroom |
1.51 m |
3.01 m |
1.51 m x 3.01 m |
|
Main Level |
Bathroom |
1.56 m |
3.06 m |
1.56 m x 3.06 m |
|
Main Level |
Bedroom |
3.64 m |
3.07 m |
3.64 m x 3.07 m |
https://www.realtor.ca/real-estate/27126427/1286-mazzolin-crescent-kingston










































