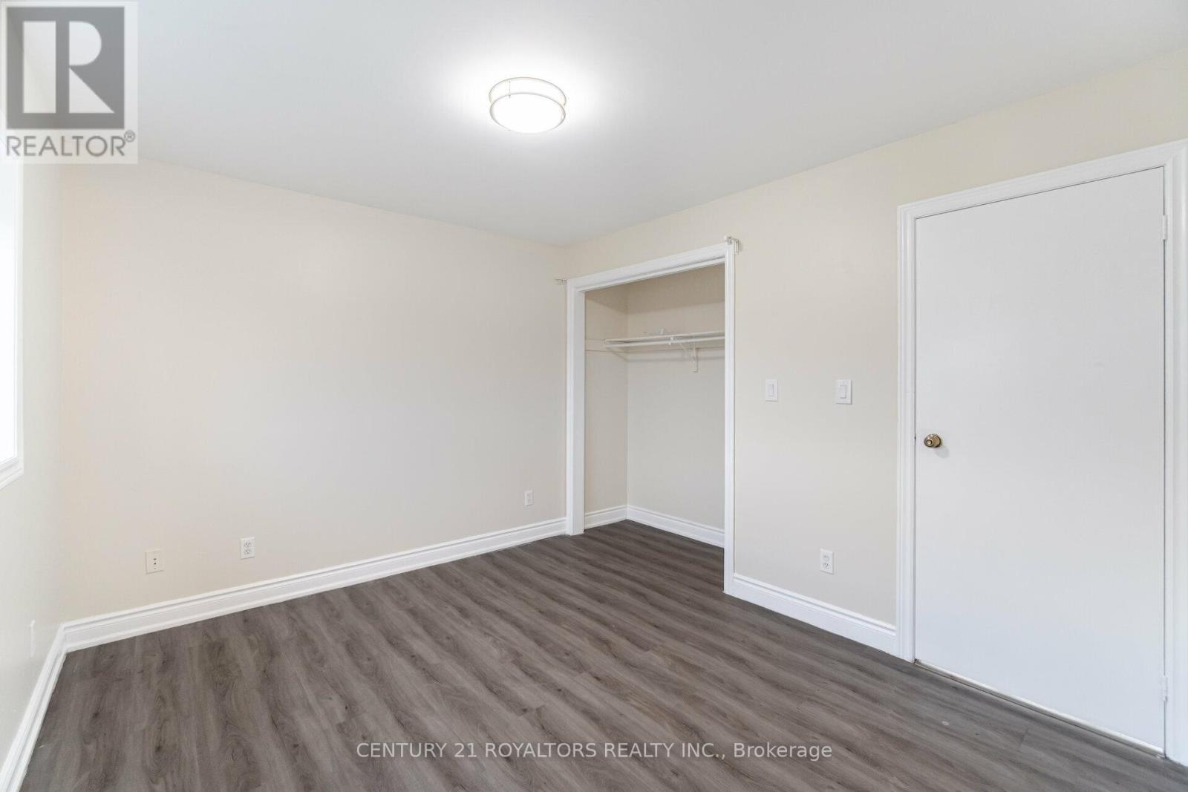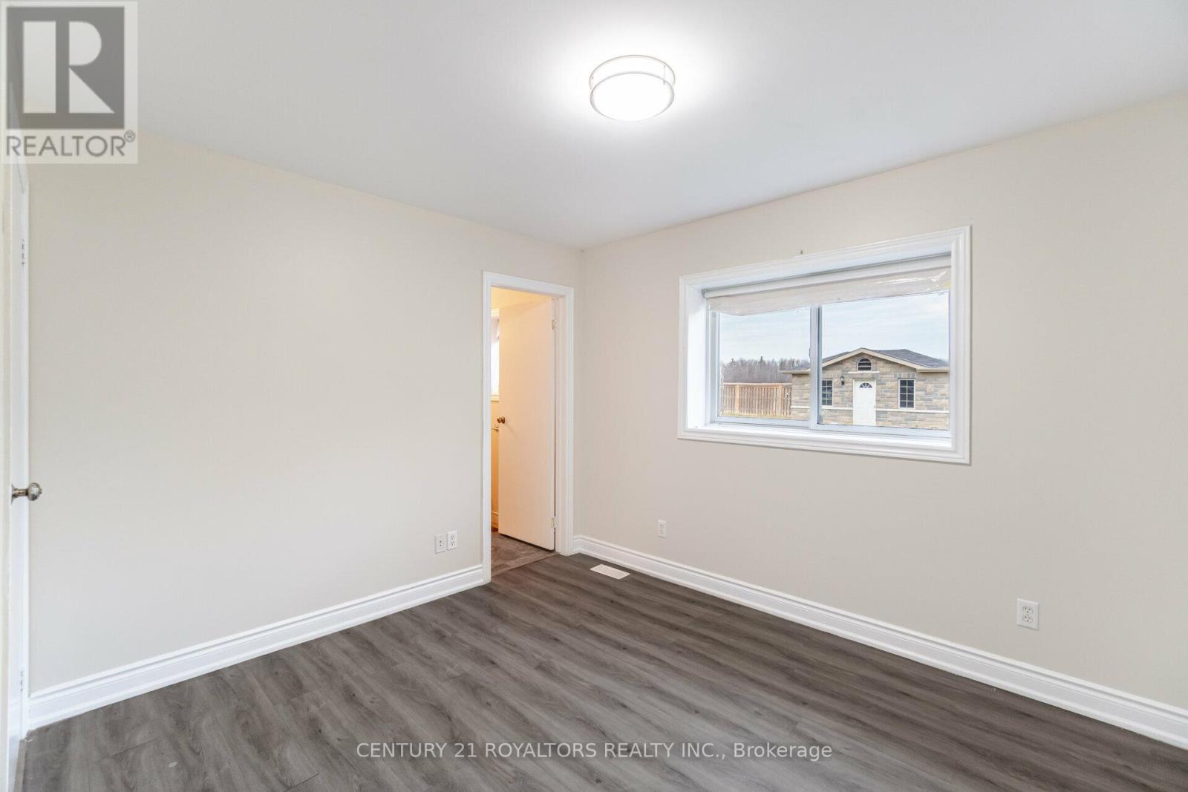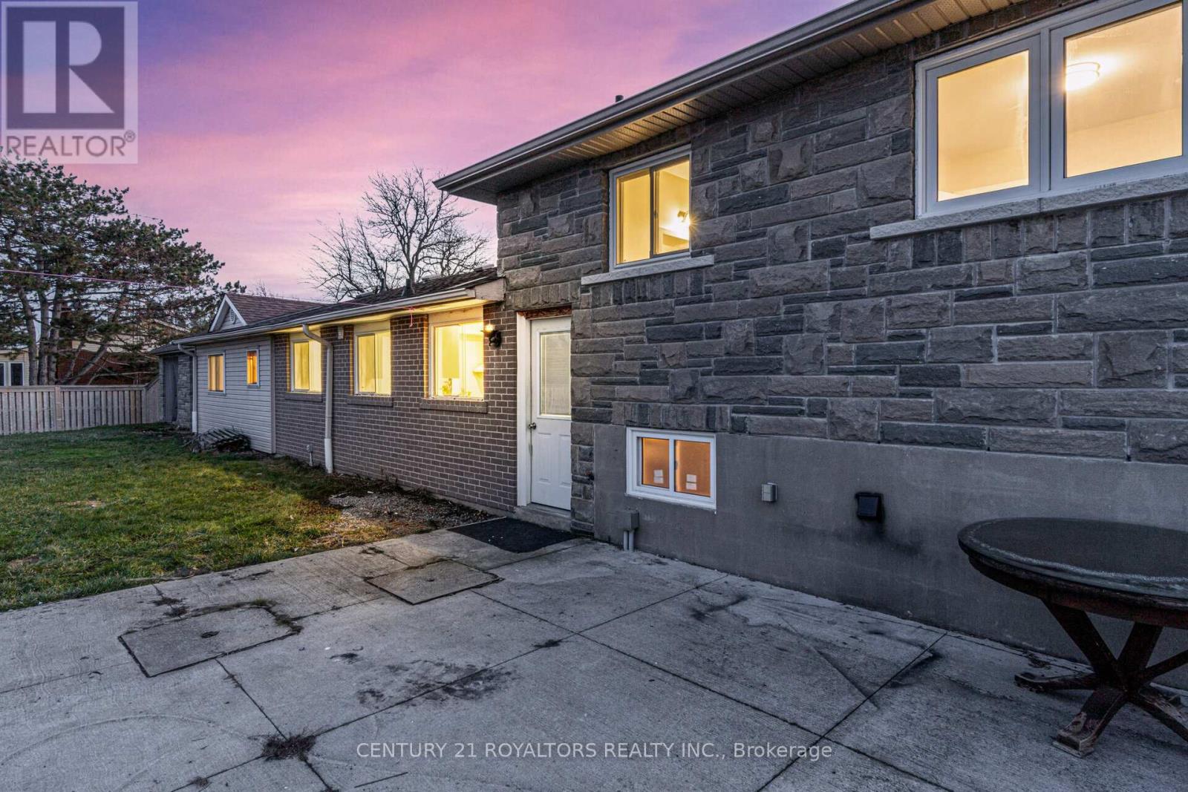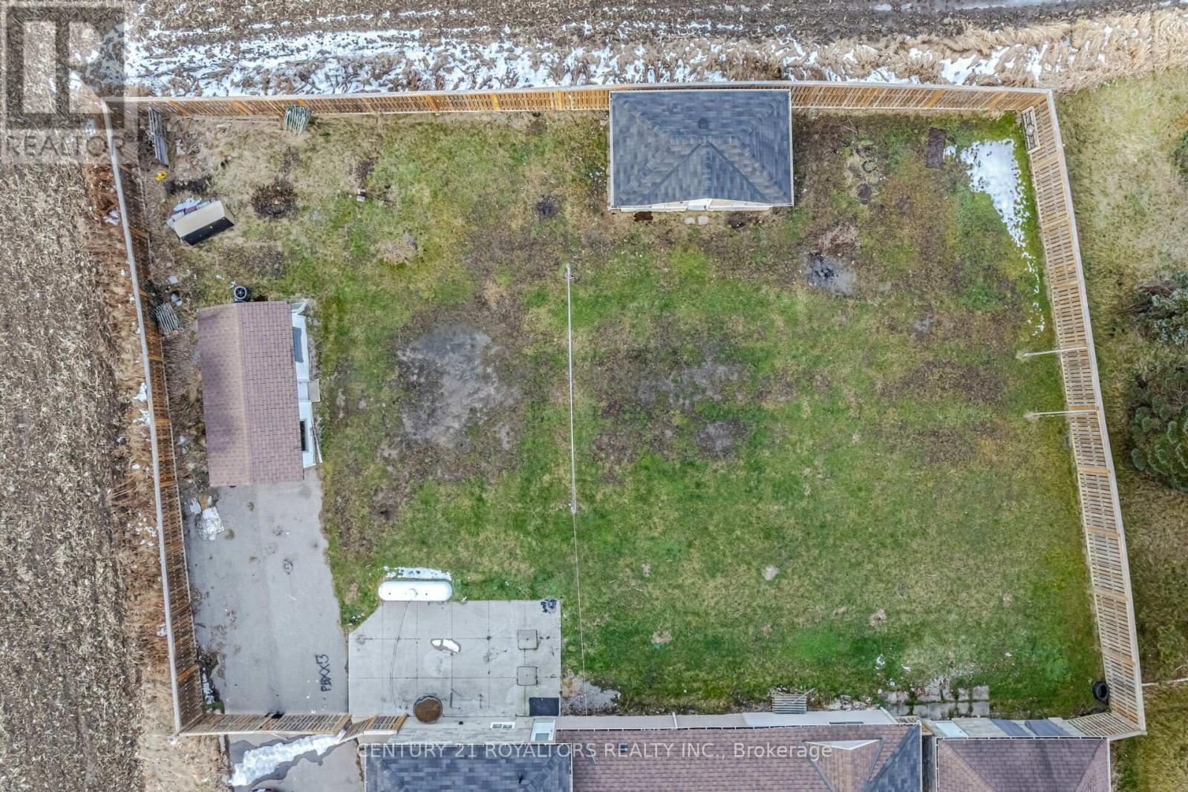289-597-1980
infolivingplus@gmail.com
12821 Heritage Road Caledon, Ontario L7C 1T9
4 Bedroom
2 Bathroom
1100 - 1500 sqft
Central Air Conditioning
Forced Air
$3,500 Monthly
Attention Country Lovers! Experience Wonderful Country Living Just Minutes Away From Brampton, Georgetown, and Glen Williams on a Half-Acre Lot. This Property Boasts a 20 X 16 Ft Workshop With Hydro, a Generously Sized Paved Circular Driveway (2018) Featuring Double Stone Pillars at Each Entrance, and a Beautiful New Front Stone Fascia. Unwind on the Expansive 24X16 Ft Cement Patio. Inside, you'll discover a Comfortable Living Room/Dining Room Combo, a Bright Eat-In Kitchen, and Four Spacious Bedrooms. The Finished Basement Provides Extra Living Space, and There's Ample Parking Available. (id:50787)
Property Details
| MLS® Number | W12138400 |
| Property Type | Single Family |
| Community Name | Rural Caledon |
| Parking Space Total | 5 |
Building
| Bathroom Total | 2 |
| Bedrooms Above Ground | 3 |
| Bedrooms Below Ground | 1 |
| Bedrooms Total | 4 |
| Basement Development | Finished |
| Basement Features | Walk-up |
| Basement Type | N/a (finished) |
| Construction Style Attachment | Detached |
| Construction Style Split Level | Backsplit |
| Cooling Type | Central Air Conditioning |
| Exterior Finish | Brick, Stone |
| Flooring Type | Vinyl, Carpeted |
| Foundation Type | Concrete |
| Heating Fuel | Propane |
| Heating Type | Forced Air |
| Size Interior | 1100 - 1500 Sqft |
| Type | House |
Parking
| Attached Garage | |
| Garage |
Land
| Acreage | No |
| Sewer | Septic System |
| Size Depth | 185 Ft |
| Size Frontage | 125 Ft |
| Size Irregular | 125 X 185 Ft |
| Size Total Text | 125 X 185 Ft |
Rooms
| Level | Type | Length | Width | Dimensions |
|---|---|---|---|---|
| Lower Level | Bedroom 4 | 5.93 m | 2.93 m | 5.93 m x 2.93 m |
| Main Level | Living Room | 5.6 m | 4.08 m | 5.6 m x 4.08 m |
| Main Level | Dining Room | 3.05 m | 2.93 m | 3.05 m x 2.93 m |
| Main Level | Kitchen | 4.45 m | 2.87 m | 4.45 m x 2.87 m |
| Upper Level | Bedroom | 4.33 m | 3.23 m | 4.33 m x 3.23 m |
| Upper Level | Bedroom 2 | 3.62 m | 2.74 m | 3.62 m x 2.74 m |
| Upper Level | Bedroom 3 | 2.87 m | 2.71 m | 2.87 m x 2.71 m |
https://www.realtor.ca/real-estate/28290908/12821-heritage-road-caledon-rural-caledon







































