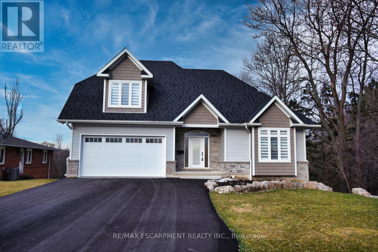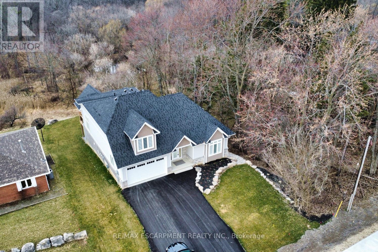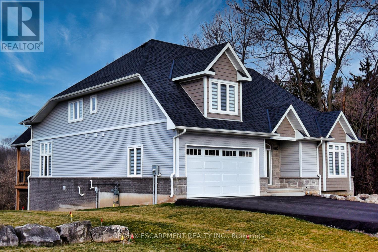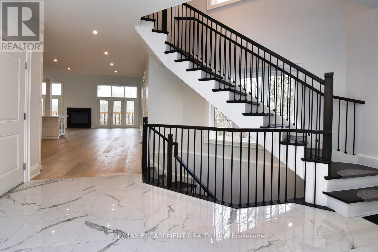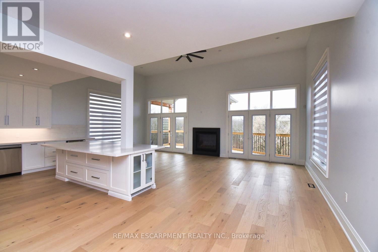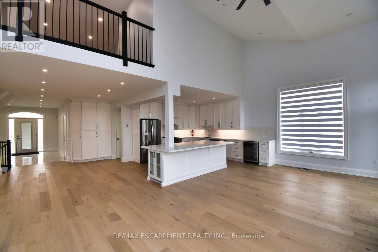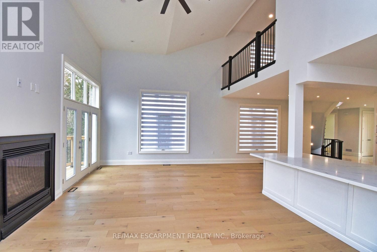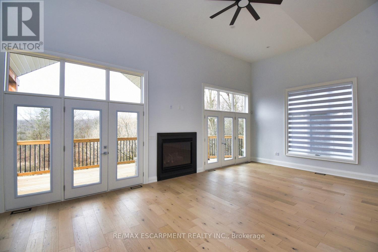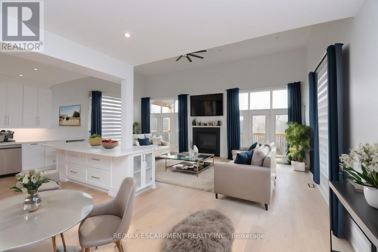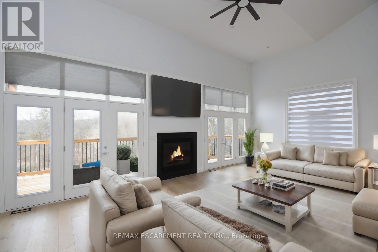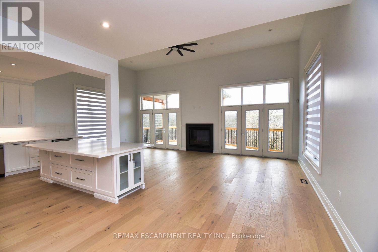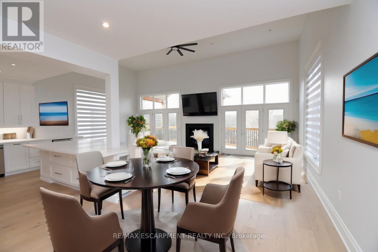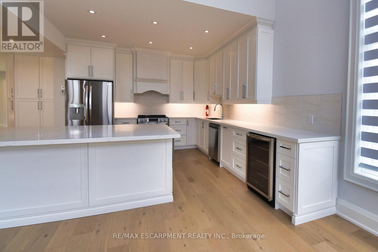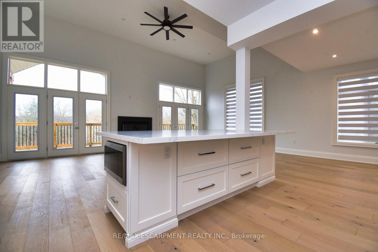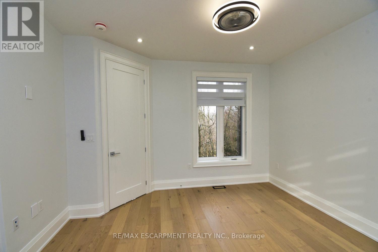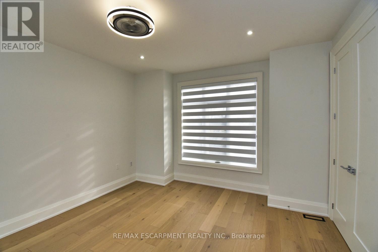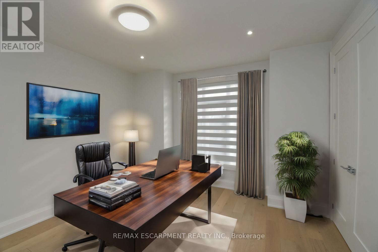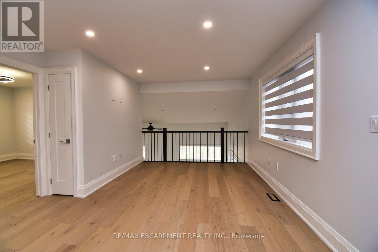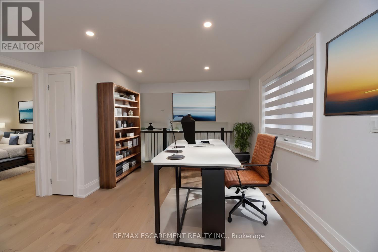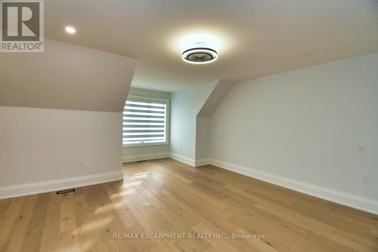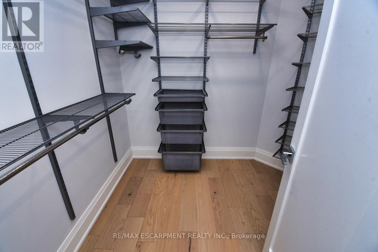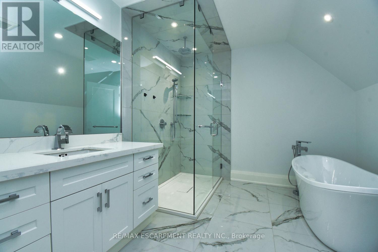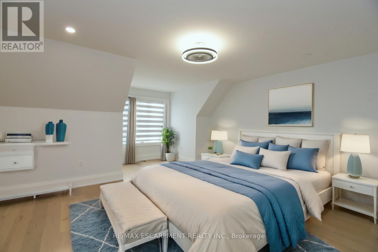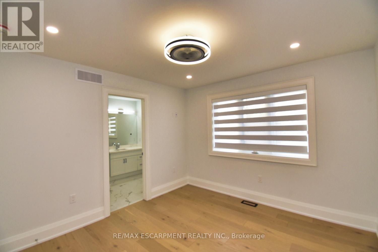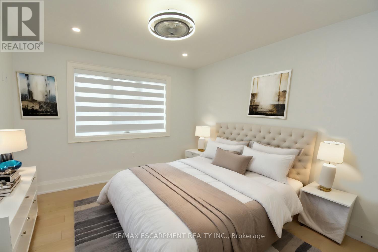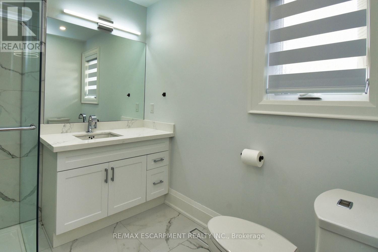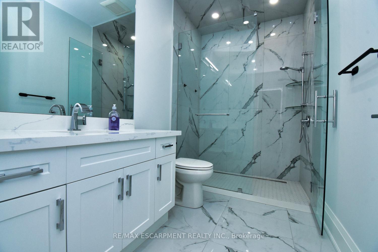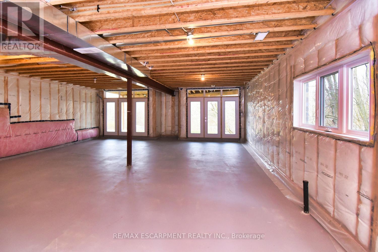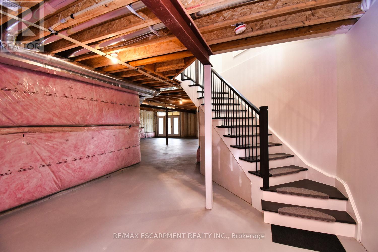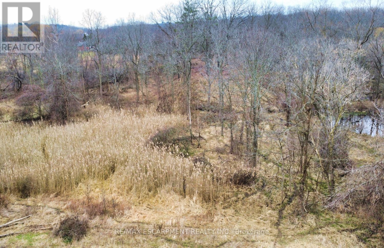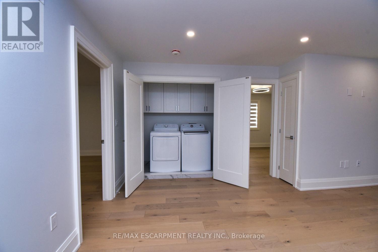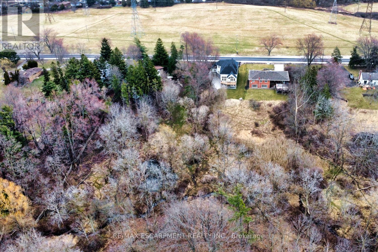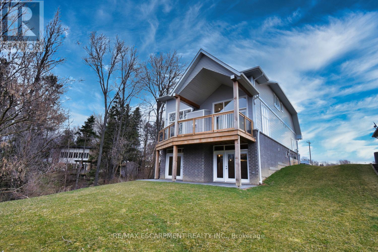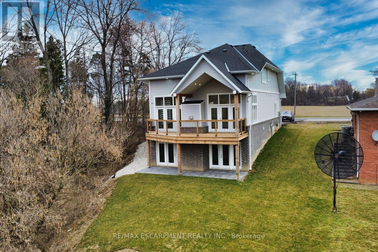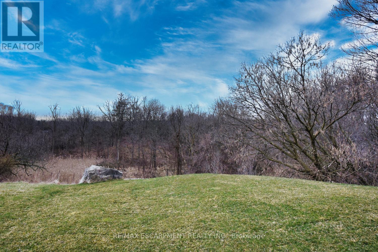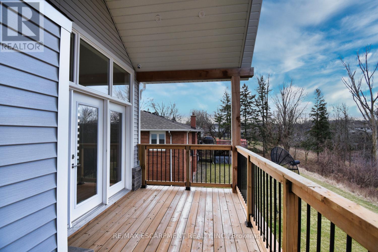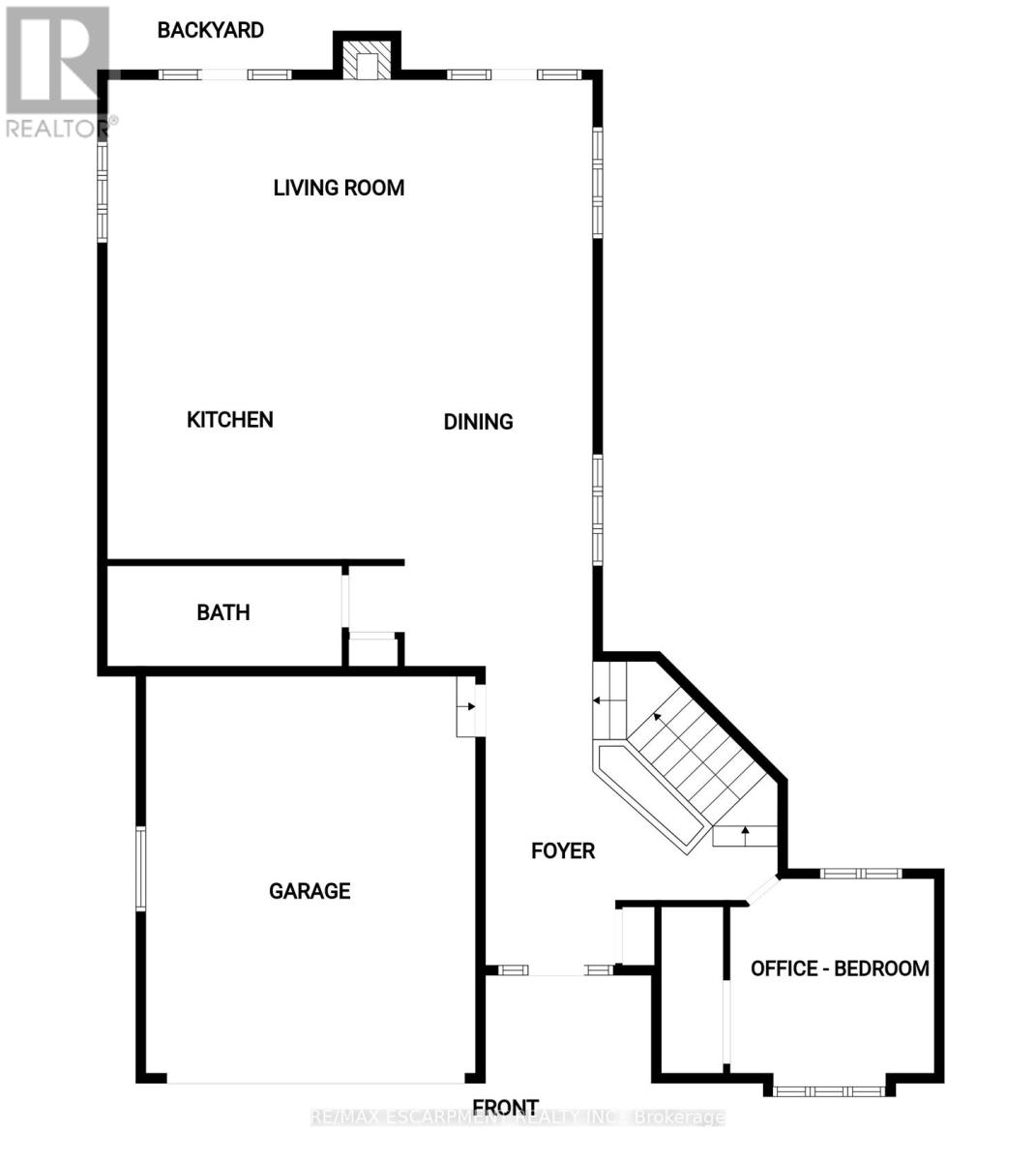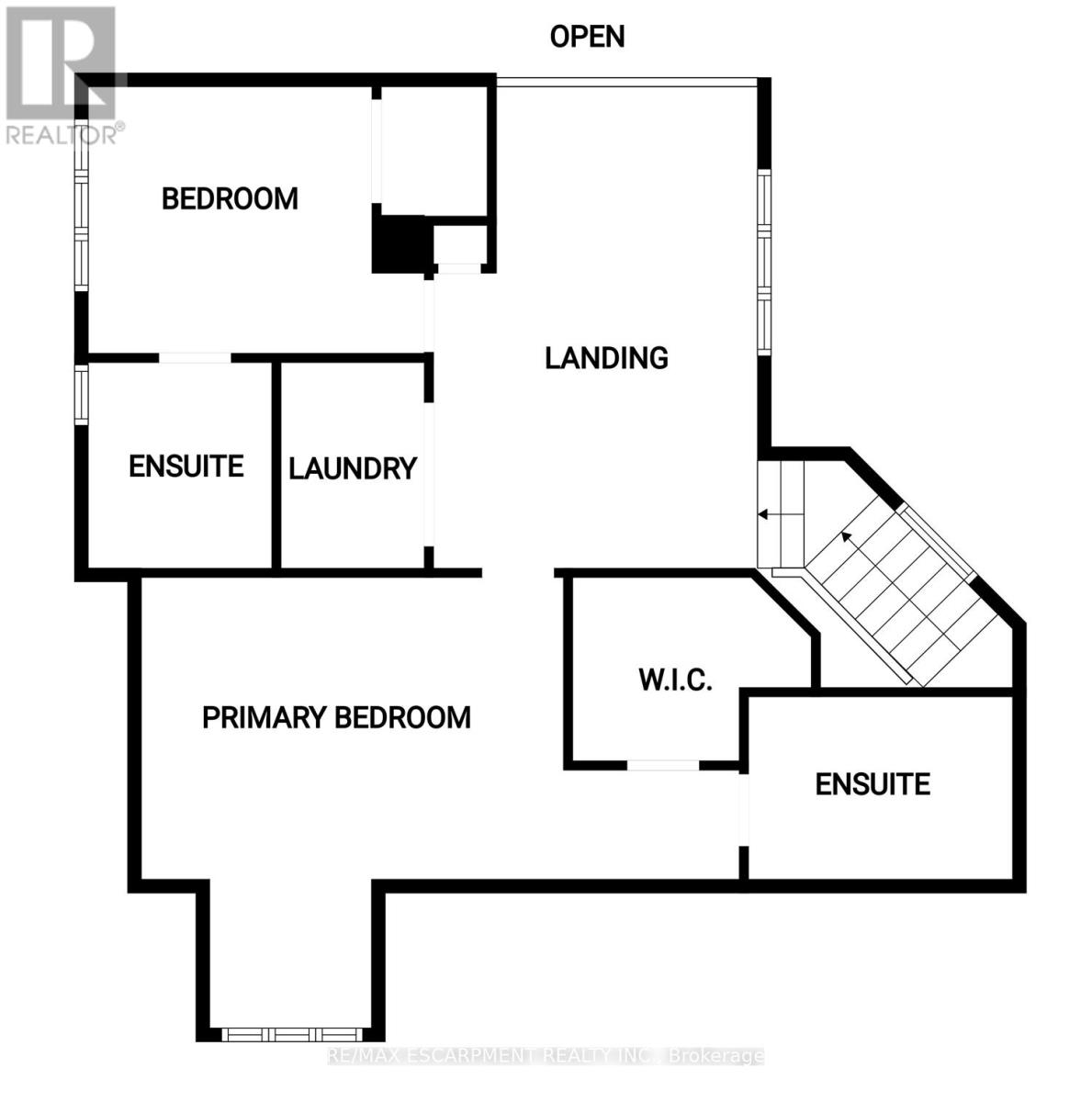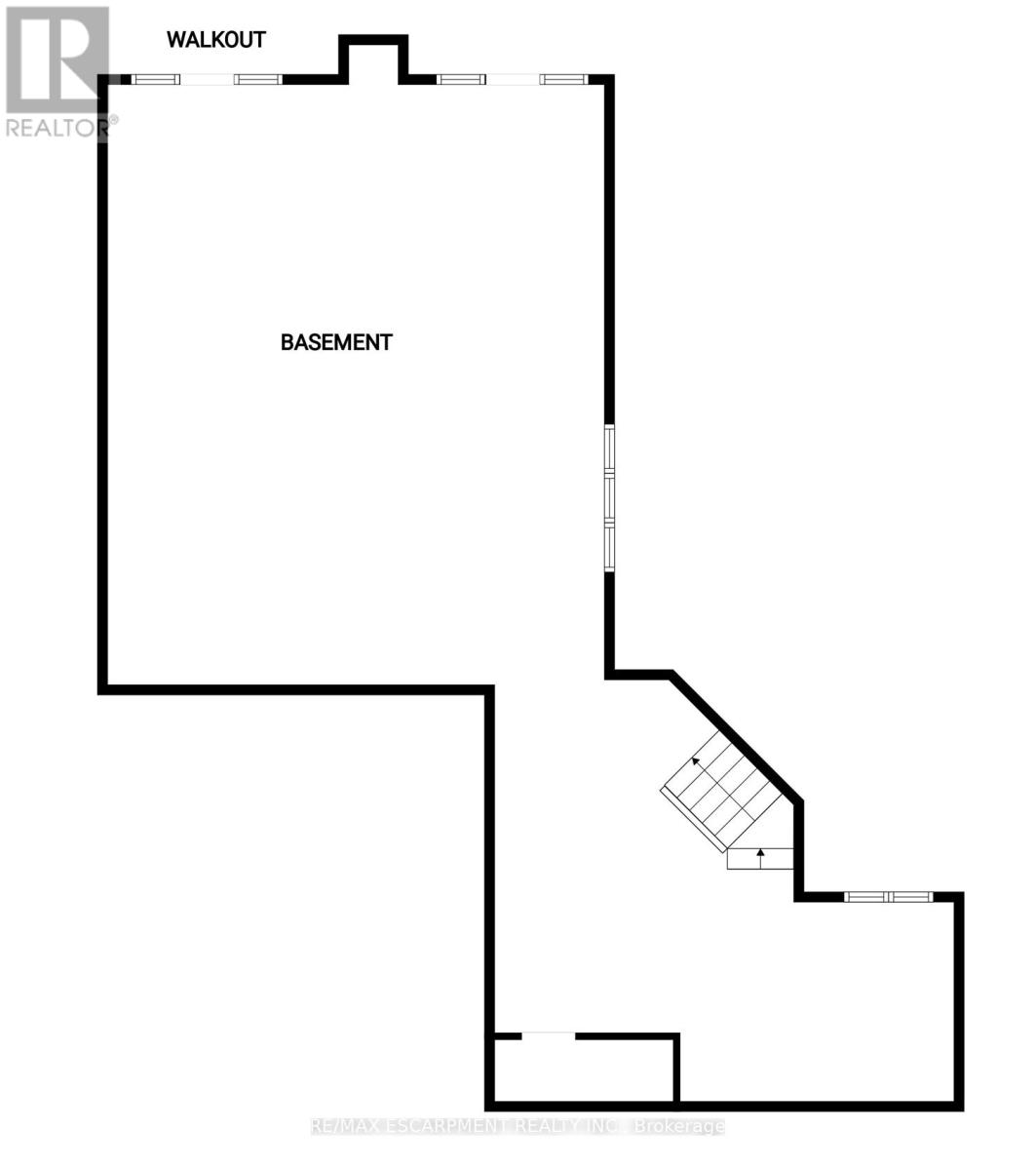3 Bedroom
3 Bathroom
Fireplace
Central Air Conditioning
Forced Air
$1,849,997
RSA & IRREG SIZES. Custom built approx 1 year old Executive breathtaking Estate Home on 75'x610' irreg lot (approx 1 acre) open concept with 14'.3 high ceilings in the Great room with gas fireplace . Great entertainment home. Customized white kitchen with large island. Main floor bedroom or office den + large main floor 3 pce bath. Quartz countertops through out. Could be Bungalow loft or 2 stry. 9 ft high walkout basement with rough-in bath/kitchen or wet bar. Beautiful home backs on treed , tranquil, protected conservation , for nature lovers or bird watchers. Sq ft is over 3,000 of living space. . Rough-in electric car plug in garage. Note: Taxes & Assessment not set yet. (id:50787)
Property Details
|
MLS® Number
|
X8150282 |
|
Property Type
|
Single Family |
|
Community Name
|
Ancaster |
|
Amenities Near By
|
Hospital, Park, Place Of Worship |
|
Features
|
Ravine, Conservation/green Belt |
|
Parking Space Total
|
6 |
Building
|
Bathroom Total
|
3 |
|
Bedrooms Above Ground
|
3 |
|
Bedrooms Total
|
3 |
|
Appliances
|
Dishwasher, Dryer, Microwave, Refrigerator, Stove, Washer, Water Heater, Wine Fridge |
|
Basement Development
|
Unfinished |
|
Basement Type
|
Full (unfinished) |
|
Construction Style Attachment
|
Detached |
|
Cooling Type
|
Central Air Conditioning |
|
Exterior Finish
|
Brick, Stone |
|
Fireplace Present
|
Yes |
|
Heating Fuel
|
Natural Gas |
|
Heating Type
|
Forced Air |
|
Stories Total
|
1 |
|
Type
|
House |
|
Utility Water
|
Municipal Water |
Parking
Land
|
Acreage
|
No |
|
Land Amenities
|
Hospital, Park, Place Of Worship |
|
Sewer
|
Sanitary Sewer |
|
Size Irregular
|
75 X 610 Ft ; 75.1x610x84.52x570.88 |
|
Size Total Text
|
75 X 610 Ft ; 75.1x610x84.52x570.88|1/2 - 1.99 Acres |
Rooms
| Level |
Type |
Length |
Width |
Dimensions |
|
Second Level |
Bedroom |
3.76 m |
3.35 m |
3.76 m x 3.35 m |
|
Second Level |
Loft |
5.79 m |
3.96 m |
5.79 m x 3.96 m |
|
Second Level |
Laundry Room |
|
|
Measurements not available |
|
Second Level |
Primary Bedroom |
5.79 m |
6.05 m |
5.79 m x 6.05 m |
|
Basement |
Other |
|
|
Measurements not available |
|
Main Level |
Foyer |
4.57 m |
3.2 m |
4.57 m x 3.2 m |
|
Main Level |
Dining Room |
5.49 m |
3.35 m |
5.49 m x 3.35 m |
|
Main Level |
Great Room |
8.05 m |
4.11 m |
8.05 m x 4.11 m |
|
Main Level |
Kitchen |
4.65 m |
4.57 m |
4.65 m x 4.57 m |
|
Main Level |
Bathroom |
2.82 m |
1.83 m |
2.82 m x 1.83 m |
|
Main Level |
Bedroom |
4.29 m |
4.01 m |
4.29 m x 4.01 m |
https://www.realtor.ca/real-estate/26634940/1282-scenic-drive-hamilton-ancaster

