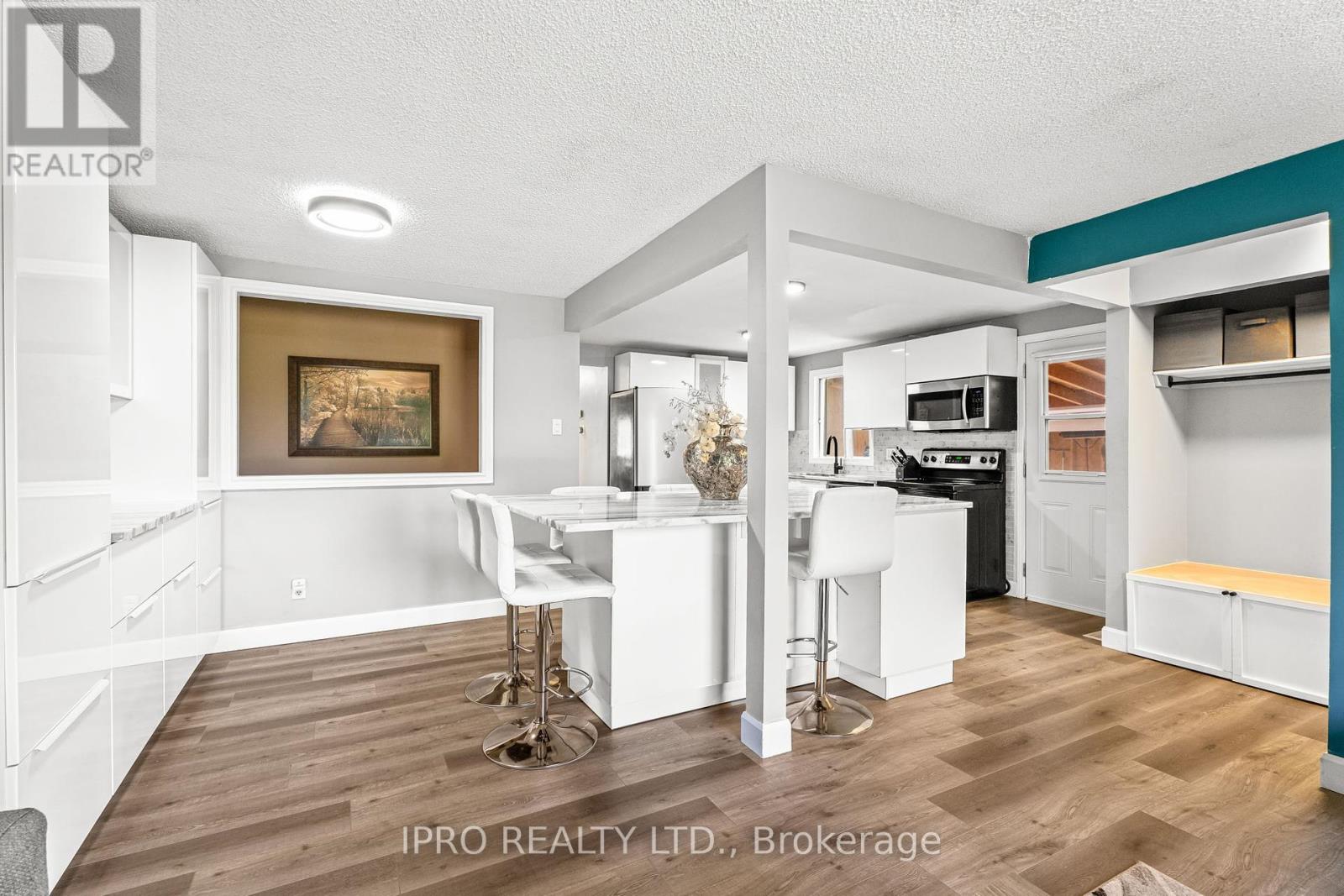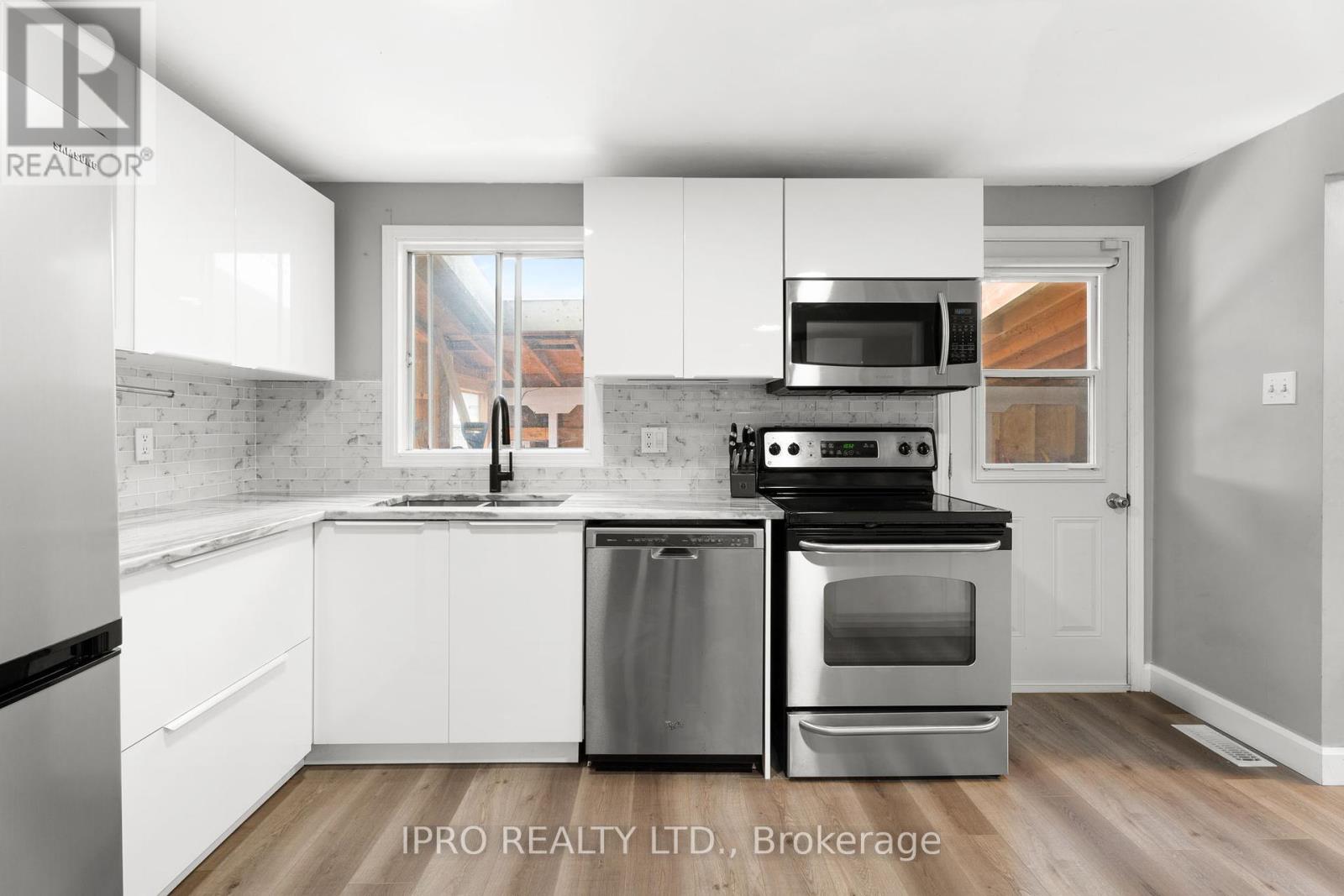3 Bedroom
2 Bathroom
Bungalow
Fireplace
Inground Pool
Central Air Conditioning
Forced Air
$749,900
Welcome to 128 Homestead Place! A Lovely bungalow located in desired forest heights neighbourhood on quiet cul-de-sac, backing onto community trail. Enjoy the ultimate in outdoor living with a private fenced backyard oasis with in-ground pool and large seating area, perfect for summer gatherings and relaxation. Recently renovated open concept kitchen with elegant granite counter tops, coffee bar and huge island perfect for entertaining. Large fully finished basement with gas fireplace, wet bar and washroom, creating the perfect space for movie nights, game days, or hosting guests.. Other features include a walk in closet in master, heated floors in main bath, main floor vinyl (2 years) basement vinyl floor (less than 1 year), driveway new this year, pool liner (2017), pool filter (2018). Dont miss the opportunity to make this exceptional property your new home! (id:50787)
Property Details
|
MLS® Number
|
X9346058 |
|
Property Type
|
Single Family |
|
Parking Space Total
|
4 |
|
Pool Type
|
Inground Pool |
Building
|
Bathroom Total
|
2 |
|
Bedrooms Above Ground
|
3 |
|
Bedrooms Total
|
3 |
|
Appliances
|
Water Heater, Water Softener, Dishwasher, Dryer, Microwave, Refrigerator, Stove, Washer, Window Coverings |
|
Architectural Style
|
Bungalow |
|
Basement Development
|
Finished |
|
Basement Type
|
N/a (finished) |
|
Construction Style Attachment
|
Detached |
|
Cooling Type
|
Central Air Conditioning |
|
Exterior Finish
|
Brick, Aluminum Siding |
|
Fireplace Present
|
Yes |
|
Flooring Type
|
Vinyl, Carpeted |
|
Foundation Type
|
Concrete |
|
Heating Fuel
|
Natural Gas |
|
Heating Type
|
Forced Air |
|
Stories Total
|
1 |
|
Type
|
House |
|
Utility Water
|
Municipal Water |
Parking
Land
|
Acreage
|
No |
|
Sewer
|
Sanitary Sewer |
|
Size Depth
|
106 Ft ,9 In |
|
Size Frontage
|
43 Ft ,3 In |
|
Size Irregular
|
43.25 X 106.81 Ft |
|
Size Total Text
|
43.25 X 106.81 Ft |
Rooms
| Level |
Type |
Length |
Width |
Dimensions |
|
Basement |
Recreational, Games Room |
4.14 m |
4.42 m |
4.14 m x 4.42 m |
|
Basement |
Workshop |
2.77 m |
2.79 m |
2.77 m x 2.79 m |
|
Basement |
Other |
2.64 m |
3.66 m |
2.64 m x 3.66 m |
|
Main Level |
Family Room |
3.34 m |
4.28 m |
3.34 m x 4.28 m |
|
Main Level |
Kitchen |
4.01 m |
6.02 m |
4.01 m x 6.02 m |
|
Main Level |
Primary Bedroom |
3.33 m |
4.19 m |
3.33 m x 4.19 m |
|
Main Level |
Bedroom 2 |
2.67 m |
2.97 m |
2.67 m x 2.97 m |
|
Main Level |
Bedroom 3 |
2.64 m |
2.72 m |
2.64 m x 2.72 m |
https://www.realtor.ca/real-estate/27405679/128-homestead-place-kitchener








































