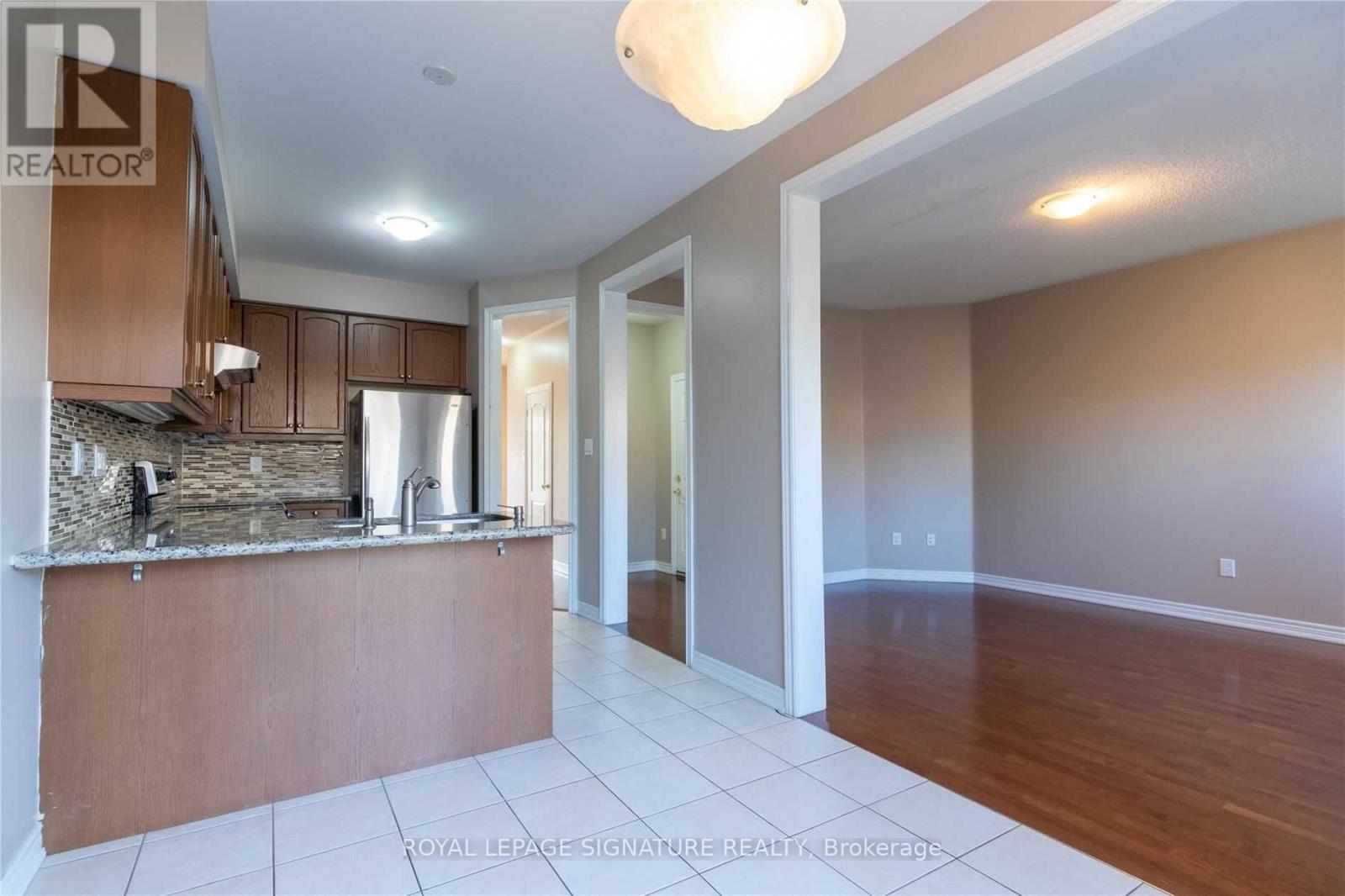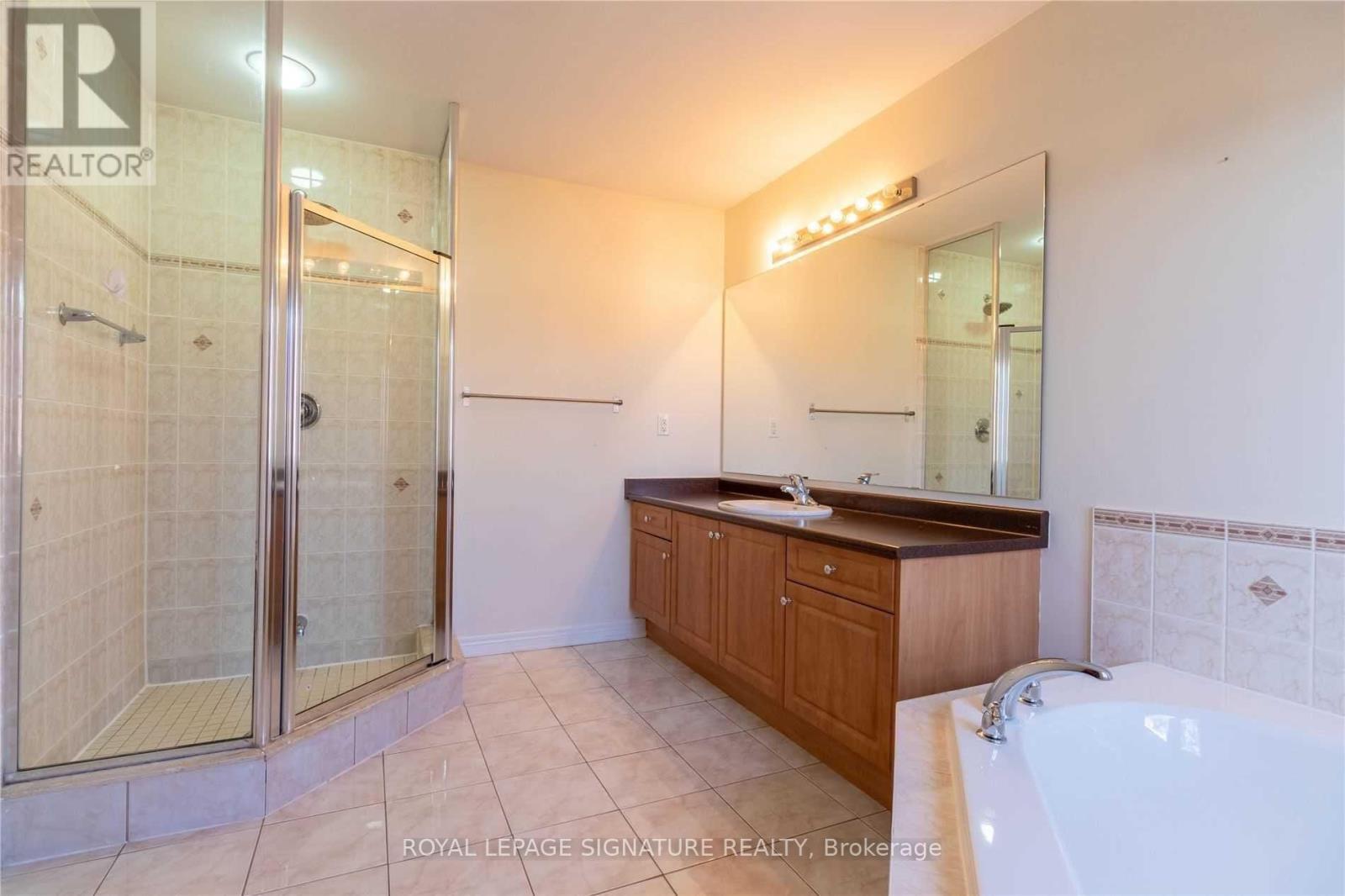289-597-1980
infolivingplus@gmail.com
128 Holmes Crescent Milton (1036 - Sc Scott), Ontario L9T 0V8
3 Bedroom
3 Bathroom
1500 - 2000 sqft
Central Air Conditioning
Forced Air
$3,350 Monthly
Prime Derry & Scott Location. This 3 Bedroom, 3 Bath Home Comes With Separate Family Room. 9'Ceiling On Main Floor. California Shutters. Beautiful Kitchen With Plenty Of Cabinets With Granite Counter, Backsplash & S/S Appliances. Open Concept & Spacious Layout. Oak Staircase. Master Bedroom Has 4Pc Ensuite W/ Soaker Tub & Standing Shower. Spacious 2nd & 3rd Bedrooms. Access To Home From Garage. No Carpets Throughout. Close To All Amenities. (id:50787)
Property Details
| MLS® Number | W12006963 |
| Property Type | Single Family |
| Community Name | 1036 - SC Scott |
| Features | Carpet Free |
| Parking Space Total | 2 |
Building
| Bathroom Total | 3 |
| Bedrooms Above Ground | 3 |
| Bedrooms Total | 3 |
| Appliances | Dryer, Water Heater, Washer |
| Basement Development | Unfinished |
| Basement Type | N/a (unfinished) |
| Construction Style Attachment | Attached |
| Cooling Type | Central Air Conditioning |
| Exterior Finish | Brick |
| Flooring Type | Hardwood, Laminate |
| Half Bath Total | 1 |
| Heating Fuel | Natural Gas |
| Heating Type | Forced Air |
| Stories Total | 2 |
| Size Interior | 1500 - 2000 Sqft |
| Type | Row / Townhouse |
| Utility Water | Municipal Water |
Parking
| Attached Garage | |
| Garage |
Land
| Acreage | No |
| Sewer | Sanitary Sewer |
Rooms
| Level | Type | Length | Width | Dimensions |
|---|---|---|---|---|
| Second Level | Primary Bedroom | 5.03 m | 3.48 m | 5.03 m x 3.48 m |
| Second Level | Bedroom 2 | 4.09 m | 3.53 m | 4.09 m x 3.53 m |
| Second Level | Bedroom 3 | 3.86 m | 3.45 m | 3.86 m x 3.45 m |
| Main Level | Living Room | 5.13 m | 3.89 m | 5.13 m x 3.89 m |
| Main Level | Dining Room | 5.13 m | 3.89 m | 5.13 m x 3.89 m |
| Main Level | Family Room | 4.89 m | 3.48 m | 4.89 m x 3.48 m |
https://www.realtor.ca/real-estate/27995358/128-holmes-crescent-milton-1036-sc-scott-1036-sc-scott

































