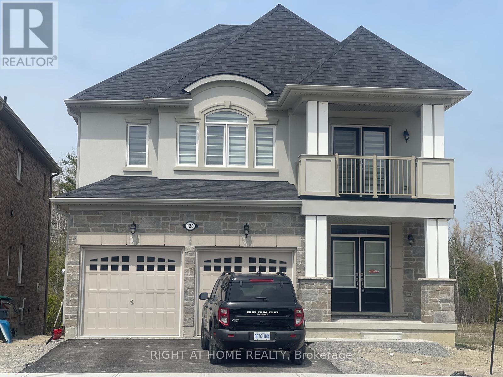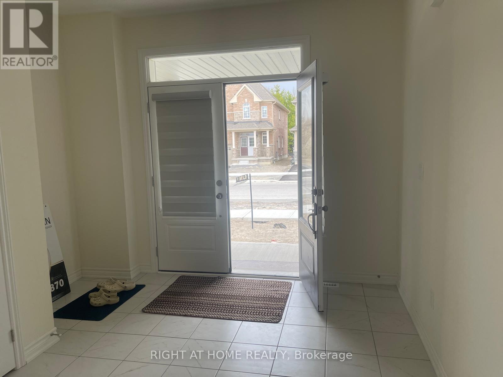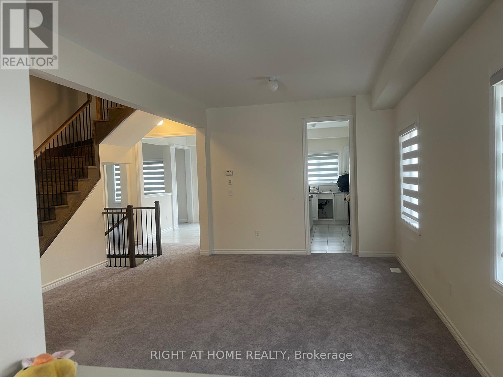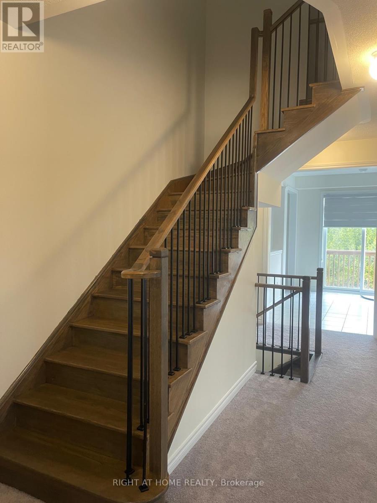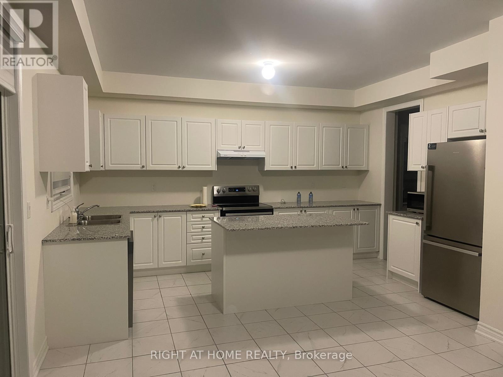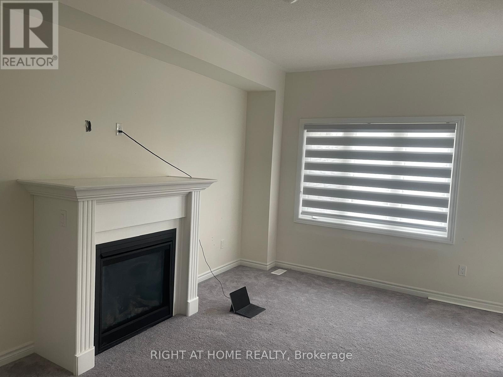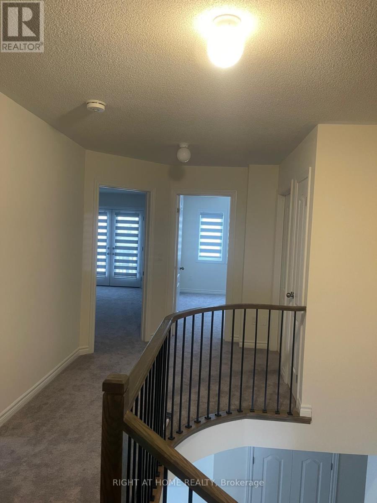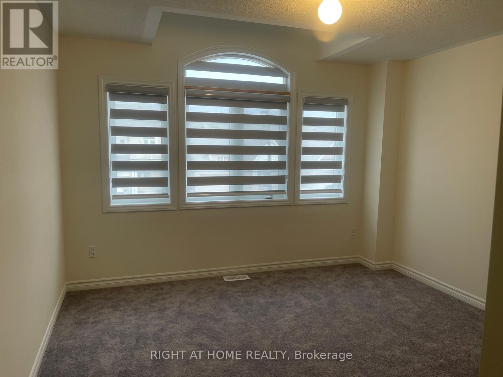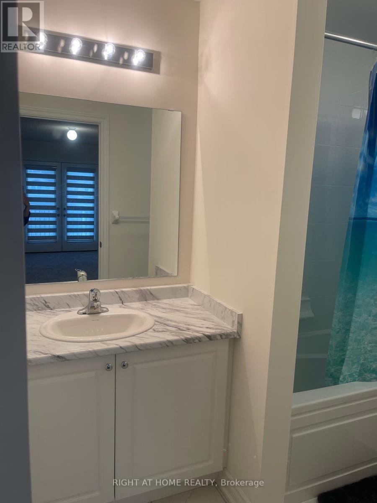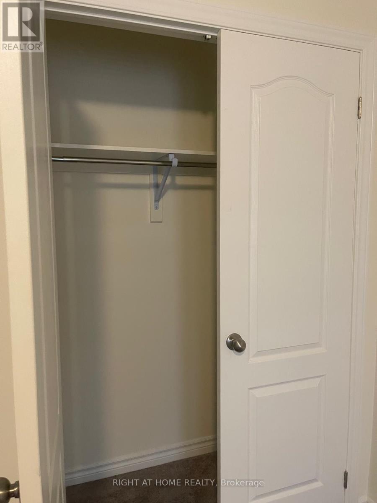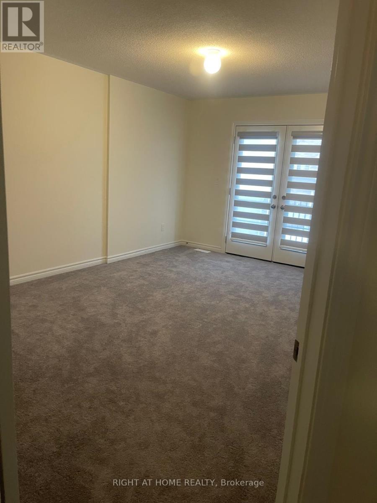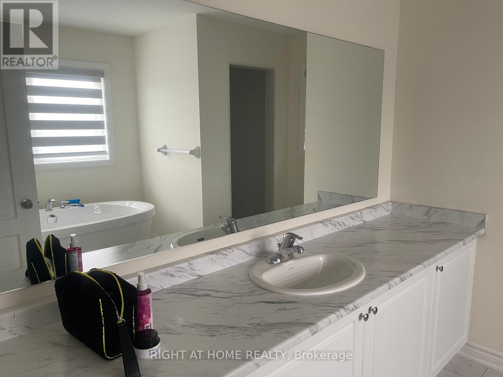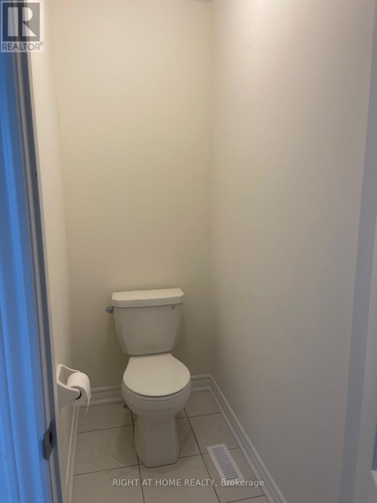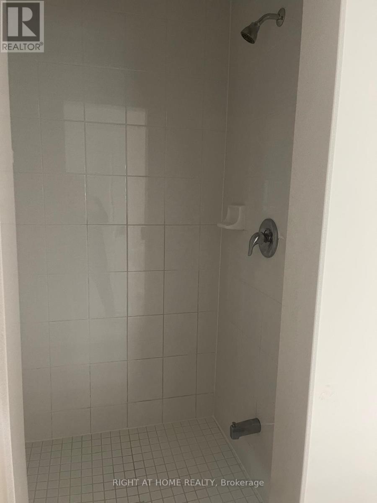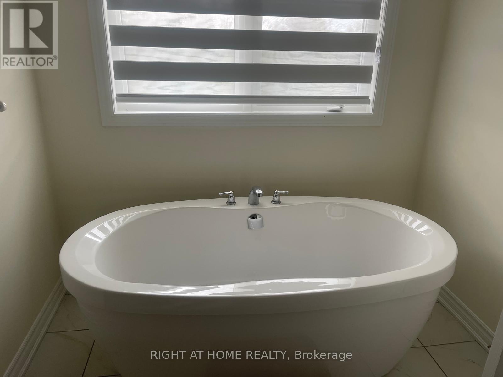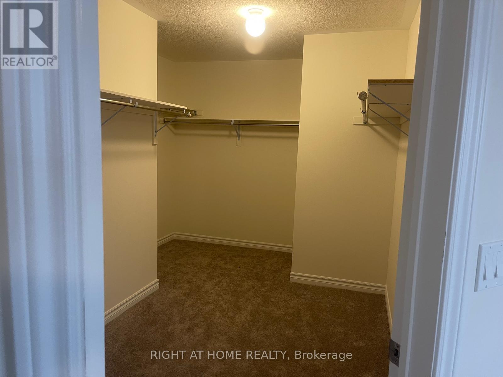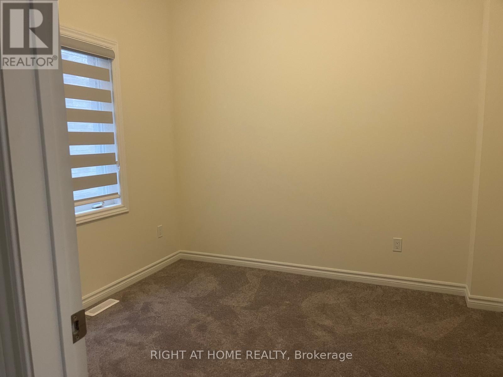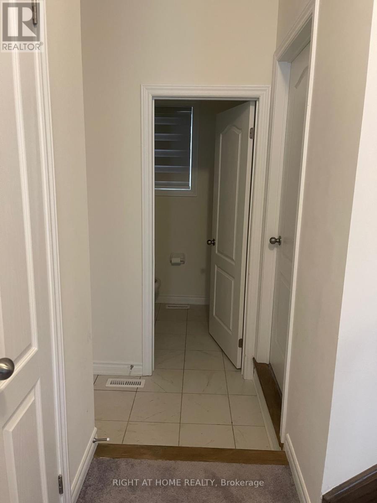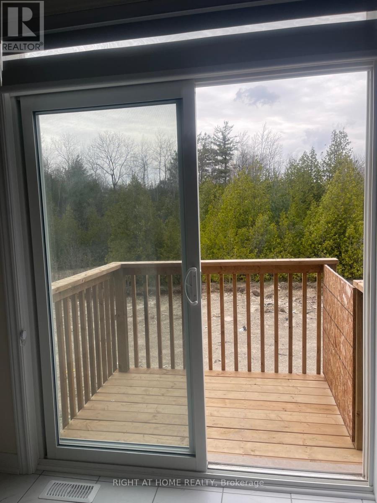5 Bedroom
4 Bathroom
2500 - 3000 sqft
Fireplace
Central Air Conditioning, Air Exchanger
Forced Air
$2,900 Monthly
Welcome to this beautifully designed, newly built (2024) detached home offering over 2,700 sqft of luxurious living space. Located on a premium ravine lot, this spacious 4-bedroom, 4-washroom residence blends modern elegance with comfort and convenience. Highlights include: Open-concept layout with abundant natural light spacious kitchen with premium finishes, 2nd floor laundry for added ease, attached 2-car garage with interior access expansive backyard overlooking serene ravine views Situated just minutes from Jacksons Point and Georgina Beach, this home offers the perfect mix of tranquil living and nearby amenities. Perfect for families seeking space, nature, and a fresh start in a vibrant community. (id:50787)
Property Details
|
MLS® Number
|
N12126713 |
|
Property Type
|
Single Family |
|
Community Name
|
Sutton & Jackson's Point |
|
Parking Space Total
|
6 |
Building
|
Bathroom Total
|
4 |
|
Bedrooms Above Ground
|
5 |
|
Bedrooms Total
|
5 |
|
Age
|
0 To 5 Years |
|
Amenities
|
Fireplace(s) |
|
Appliances
|
Garage Door Opener Remote(s) |
|
Basement Development
|
Unfinished |
|
Basement Type
|
N/a (unfinished) |
|
Construction Style Attachment
|
Detached |
|
Cooling Type
|
Central Air Conditioning, Air Exchanger |
|
Exterior Finish
|
Brick, Stucco |
|
Fireplace Present
|
Yes |
|
Flooring Type
|
Tile, Carpeted |
|
Foundation Type
|
Poured Concrete |
|
Half Bath Total
|
1 |
|
Heating Fuel
|
Natural Gas |
|
Heating Type
|
Forced Air |
|
Stories Total
|
2 |
|
Size Interior
|
2500 - 3000 Sqft |
|
Type
|
House |
|
Utility Water
|
Municipal Water |
Parking
Land
|
Acreage
|
No |
|
Sewer
|
Sanitary Sewer |
|
Size Depth
|
129 Ft ,7 In |
|
Size Frontage
|
44 Ft ,3 In |
|
Size Irregular
|
44.3 X 129.6 Ft |
|
Size Total Text
|
44.3 X 129.6 Ft |
Rooms
| Level |
Type |
Length |
Width |
Dimensions |
|
Second Level |
Primary Bedroom |
5.48 m |
3.96 m |
5.48 m x 3.96 m |
|
Second Level |
Bedroom 2 |
4.42 m |
3.47 m |
4.42 m x 3.47 m |
|
Second Level |
Bedroom 3 |
3.65 m |
3.47 m |
3.65 m x 3.47 m |
|
Second Level |
Bedroom 4 |
3.64 m |
3.47 m |
3.64 m x 3.47 m |
|
Second Level |
Laundry Room |
2.64 m |
1.68 m |
2.64 m x 1.68 m |
|
Main Level |
Kitchen |
4.57 m |
3.37 m |
4.57 m x 3.37 m |
|
Main Level |
Eating Area |
2.7 m |
3.6 m |
2.7 m x 3.6 m |
|
Main Level |
Living Room |
6.09 m |
3.35 m |
6.09 m x 3.35 m |
|
Main Level |
Family Room |
5.18 m |
3.35 m |
5.18 m x 3.35 m |
|
Main Level |
Office |
3 m |
2.9 m |
3 m x 2.9 m |
https://www.realtor.ca/real-estate/28265607/128-hawkins-street-georgina-sutton-jacksons-point-sutton-jacksons-point

