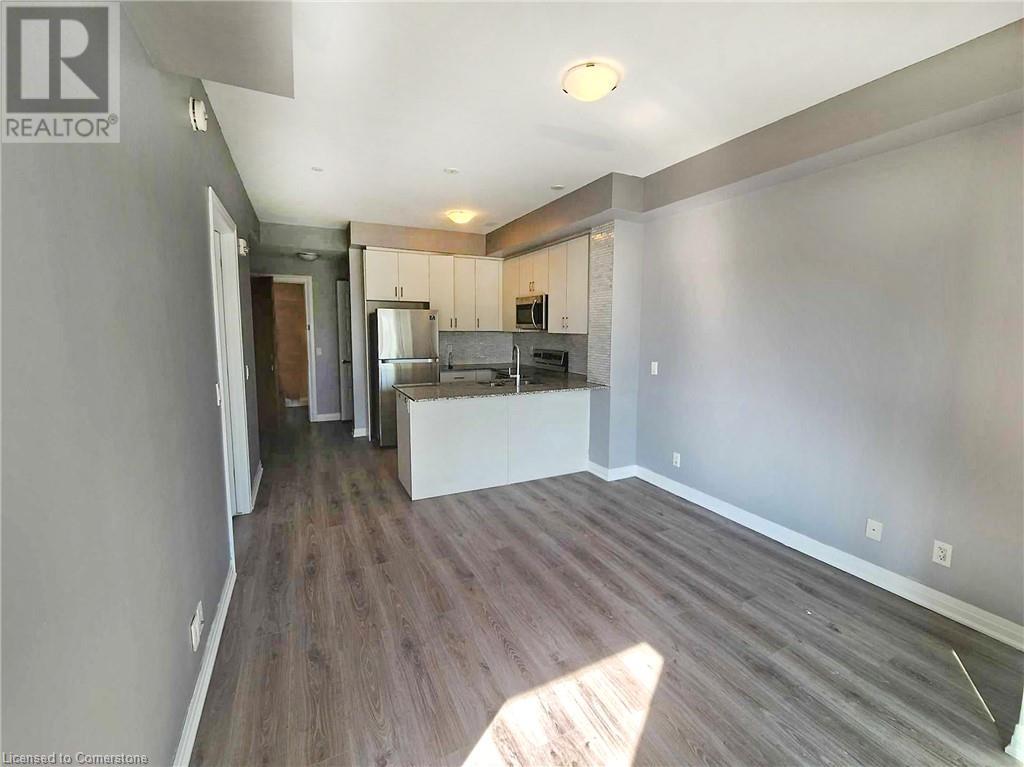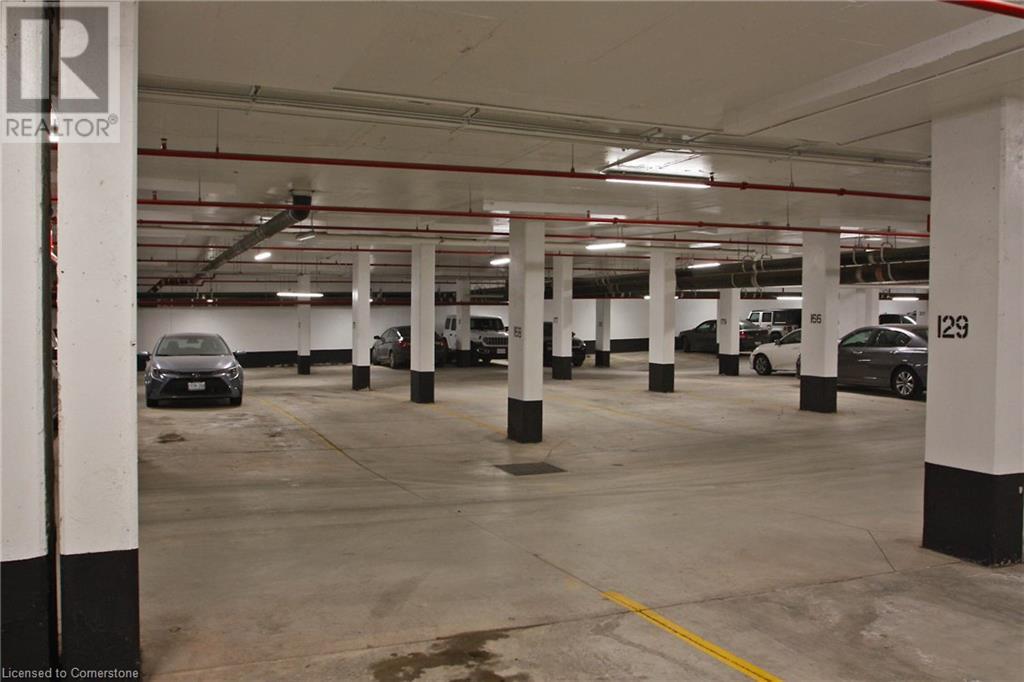1 Bedroom
1 Bathroom
607 sqft
Central Air Conditioning
$2,000 Monthly
Insurance, Parking
Welcome to 128 Grovewood Common – Stylish Living in the Heart of Oakville! Step into this well maintained 1-bedroom, 1-bath condo offering a bright and functional open-concept layout. The modern kitchen flows seamlessly into the living space, perfect for entertaining or relaxing at home. Enjoy sleek laminate flooring throughout, creating a clean and contemporary feel. This unit includes 1 owned parking spot and a convenient locker for extra storage. Located just minutes from Oakville Trafalgar Hospital, major highways, top-rated schools, restaurants, and premier shopping – everything you need is at your doorstep. The building offers fantastic amenities including a fully equipped fitness center, bike storage, a stylish party room, and a versatile recreation room! Book a showing today! (id:50787)
Property Details
|
MLS® Number
|
40717437 |
|
Property Type
|
Single Family |
|
Amenities Near By
|
Hospital, Schools, Shopping |
|
Equipment Type
|
None |
|
Features
|
Balcony |
|
Parking Space Total
|
1 |
|
Rental Equipment Type
|
None |
|
Storage Type
|
Locker |
Building
|
Bathroom Total
|
1 |
|
Bedrooms Above Ground
|
1 |
|
Bedrooms Total
|
1 |
|
Amenities
|
Exercise Centre, Party Room |
|
Appliances
|
Dishwasher, Dryer, Refrigerator, Stove, Washer, Microwave Built-in |
|
Basement Type
|
None |
|
Construction Material
|
Concrete Block, Concrete Walls |
|
Construction Style Attachment
|
Attached |
|
Cooling Type
|
Central Air Conditioning |
|
Exterior Finish
|
Brick, Concrete |
|
Heating Fuel
|
Natural Gas |
|
Stories Total
|
1 |
|
Size Interior
|
607 Sqft |
|
Type
|
Apartment |
|
Utility Water
|
Municipal Water |
Parking
Land
|
Access Type
|
Highway Access |
|
Acreage
|
No |
|
Land Amenities
|
Hospital, Schools, Shopping |
|
Sewer
|
Municipal Sewage System |
|
Size Total Text
|
Unknown |
|
Zoning Description
|
R1 |
Rooms
| Level |
Type |
Length |
Width |
Dimensions |
|
Main Level |
4pc Bathroom |
|
|
Measurements not available |
|
Main Level |
Primary Bedroom |
|
|
10'1'' x 10'1'' |
|
Main Level |
Kitchen |
|
|
10'8'' x 9'5'' |
|
Main Level |
Living Room/dining Room |
|
|
13'1'' x 11'1'' |
https://www.realtor.ca/real-estate/28172552/128-grovewood-common-unit-218-oakville





















