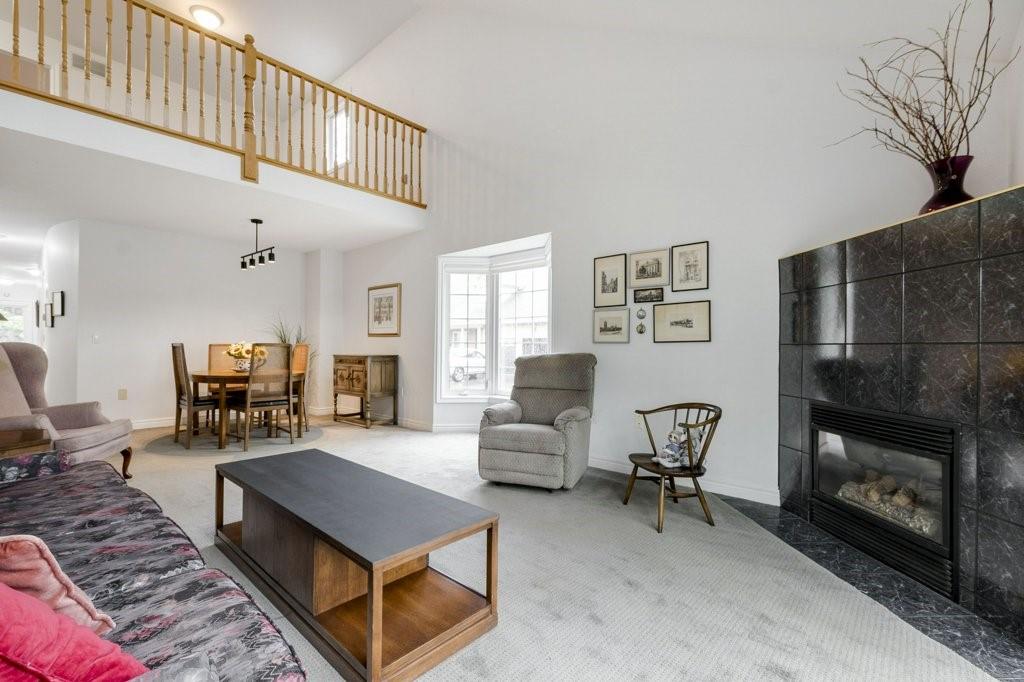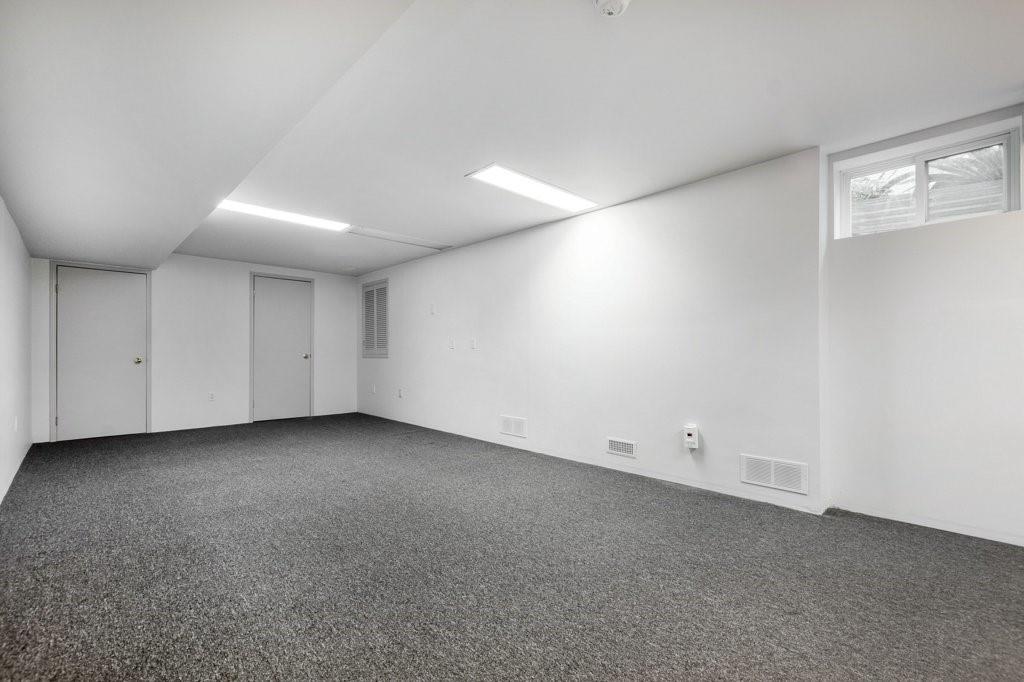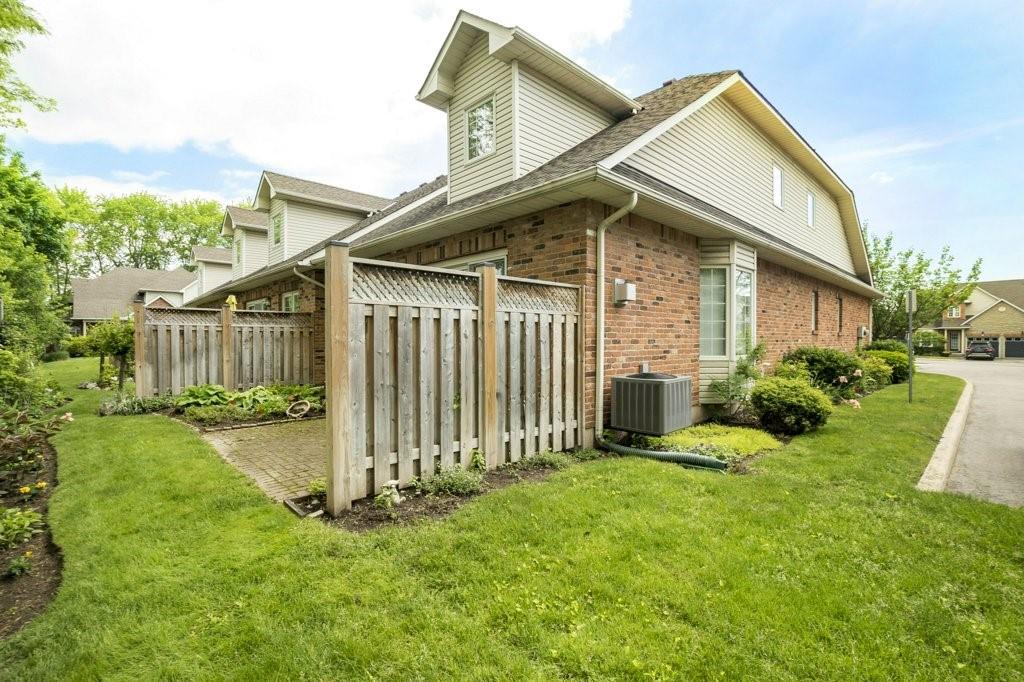3 Bedroom
3 Bathroom
1965 sqft
Fireplace
Central Air Conditioning
Forced Air
$1,099,000Maintenance,
$640.40 Monthly
Rarely-Offered End-Unit Executive Bungaloft Townhome located within an exclusive, sought after complex in south Burlington. This spacious bungaloft offers 1965 sq ft above ground and an additional 1199 sq ft finished lower level. The easy flowing floor plan boasts generously sized main floor primary bedroom complete with ensuite and walk-in closet, sun filled living room and dining room with bay window and cathedral ceiling and cozy corner fireplace. Walk out through the triple-pane sliding doors to very private stone patio and beautifully tended gardens all backing onto green space and creek. Eat in kitchen perfectly designed with loads of counter and storage space. Perfect for relaxed dining. Second bedroom with bay window easily functions as office or den overlooking beautifully landscaped common area with gazebo. Upper level living generous bedroom with large walk in closet, 4 piece bathroom and spacious loft. Finished lower level with bathroom rough-in awaiting your final touch. Main floor laundry with handy laundry tub. Single car garage with inside entry and automatic garage door opener plus paved single car driveway. Lots of visitor parking. Lake Ontario, the downtown core and many parks within walking distance, including Spencer Smith Park. Primary and secondary schools nearby. Close to all amenities, including grocery, drug store, Mapleview Shopping Centre. Short car ride to closest highway and walkable to public transit. Meticulously maintained by original owner. (id:50787)
Property Details
|
MLS® Number
|
H4198995 |
|
Property Type
|
Single Family |
|
Amenities Near By
|
Hospital, Public Transit, Recreation, Schools |
|
Community Features
|
Community Centre |
|
Equipment Type
|
Water Heater |
|
Features
|
Park Setting, Park/reserve, Beach, Paved Driveway, Level, Automatic Garage Door Opener |
|
Parking Space Total
|
2 |
|
Rental Equipment Type
|
Water Heater |
Building
|
Bathroom Total
|
3 |
|
Bedrooms Above Ground
|
3 |
|
Bedrooms Total
|
3 |
|
Appliances
|
Dishwasher, Dryer, Refrigerator, Stove, Washer, Window Coverings, Garage Door Opener |
|
Basement Development
|
Finished |
|
Basement Type
|
Full (finished) |
|
Ceiling Type
|
Vaulted |
|
Construction Style Attachment
|
Attached |
|
Cooling Type
|
Central Air Conditioning |
|
Exterior Finish
|
Brick, Stone, Vinyl Siding |
|
Fireplace Fuel
|
Gas |
|
Fireplace Present
|
Yes |
|
Fireplace Type
|
Other - See Remarks |
|
Foundation Type
|
Poured Concrete |
|
Half Bath Total
|
1 |
|
Heating Fuel
|
Natural Gas |
|
Heating Type
|
Forced Air |
|
Size Exterior
|
1965 Sqft |
|
Size Interior
|
1965 Sqft |
|
Type
|
Row / Townhouse |
|
Utility Water
|
Municipal Water |
Parking
|
Attached Garage
|
|
|
Inside Entry
|
|
Land
|
Acreage
|
No |
|
Land Amenities
|
Hospital, Public Transit, Recreation, Schools |
|
Sewer
|
Municipal Sewage System |
|
Size Irregular
|
0 X 0 |
|
Size Total Text
|
0 X 0 |
Rooms
| Level |
Type |
Length |
Width |
Dimensions |
|
Second Level |
Loft |
|
|
15' 2'' x 13' 6'' |
|
Second Level |
4pc Bathroom |
|
|
9' 1'' x 8' 6'' |
|
Second Level |
Bedroom |
|
|
21' 7'' x 13' 3'' |
|
Basement |
Utility Room |
|
|
17' 10'' x 11' 8'' |
|
Basement |
Storage |
|
|
8' 3'' x 6' 7'' |
|
Basement |
Recreation Room |
|
|
53' 10'' x 22' 4'' |
|
Ground Level |
2pc Bathroom |
|
|
5' 10'' x 4' 8'' |
|
Ground Level |
Laundry Room |
|
|
6' 2'' x 5' 7'' |
|
Ground Level |
4pc Ensuite Bath |
|
|
9' 6'' x 8' 0'' |
|
Ground Level |
Bedroom |
|
|
16' 9'' x 8' 9'' |
|
Ground Level |
Primary Bedroom |
|
|
19' 4'' x 10' 8'' |
|
Ground Level |
Living Room |
|
|
14' 9'' x 14' 6'' |
|
Ground Level |
Dining Room |
|
|
15' 0'' x 9' 6'' |
|
Ground Level |
Eat In Kitchen |
|
|
14' 0'' x 9' 6'' |
https://www.realtor.ca/real-estate/27130248/1275-stephenson-drive-unit-9-burlington


















































