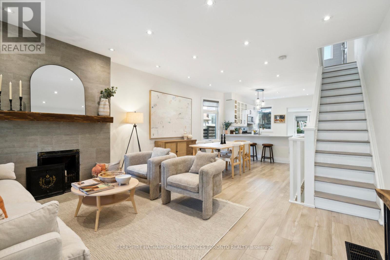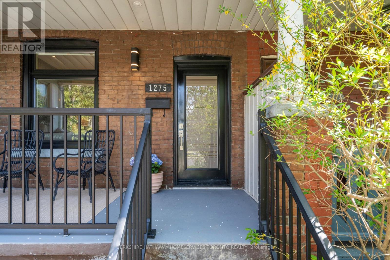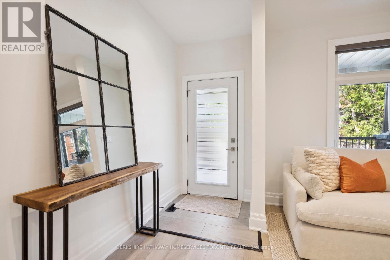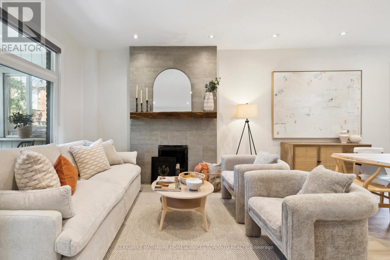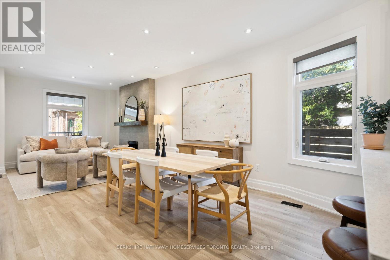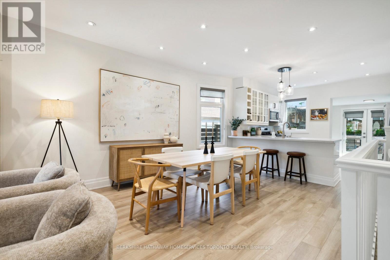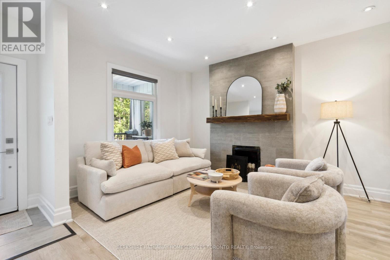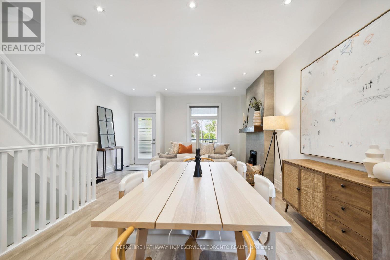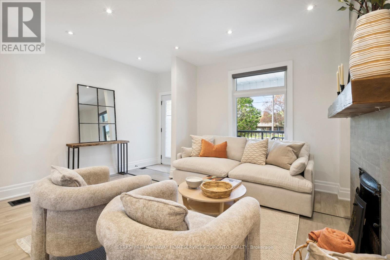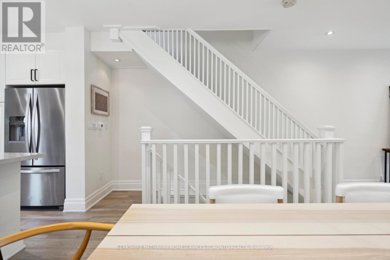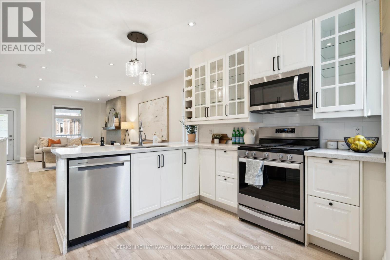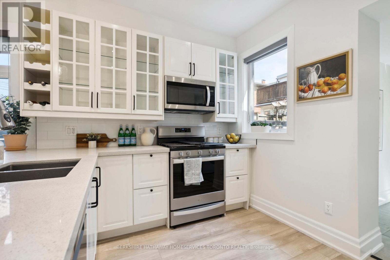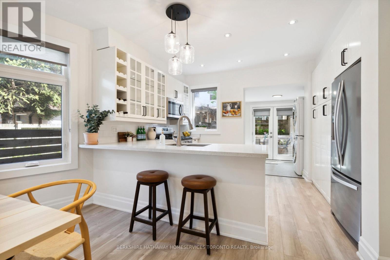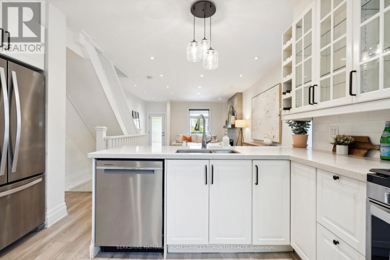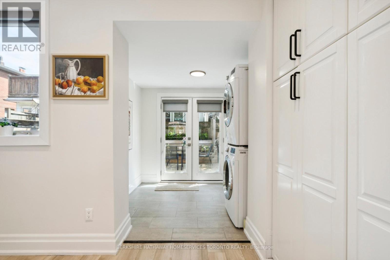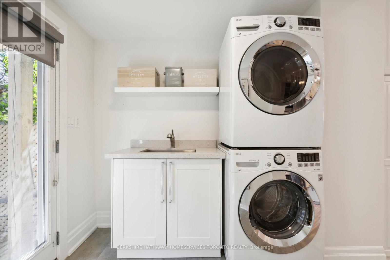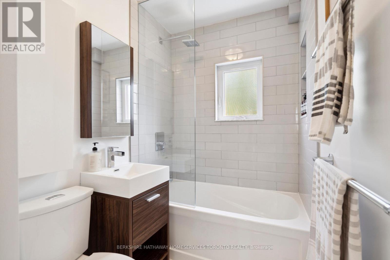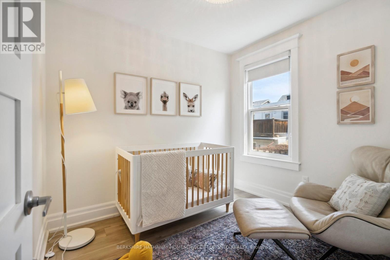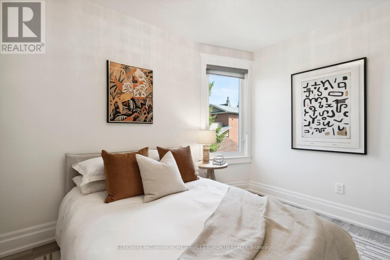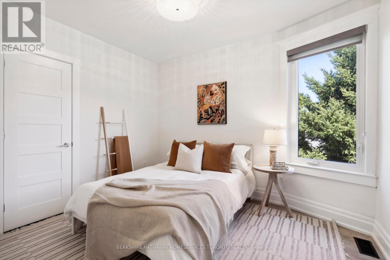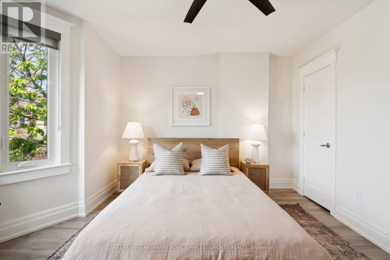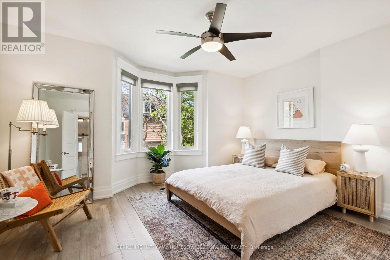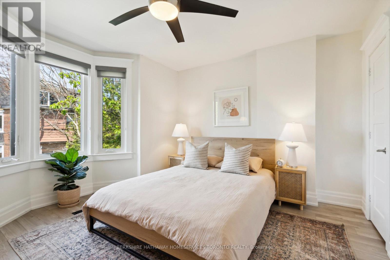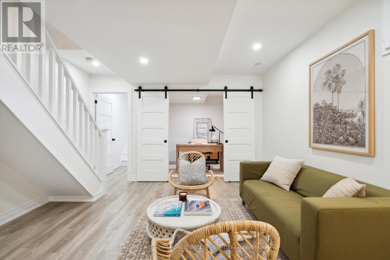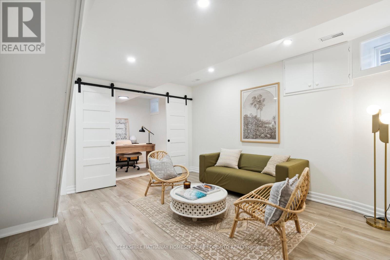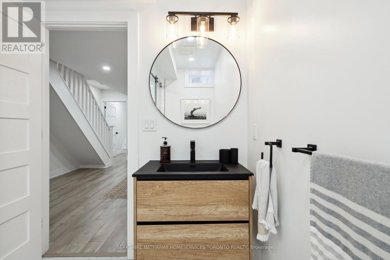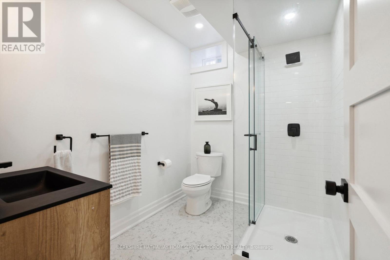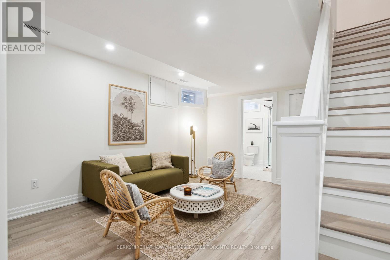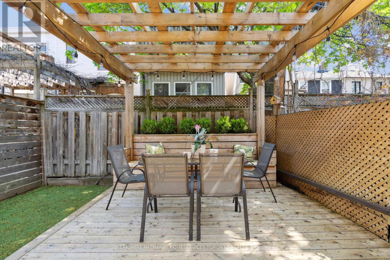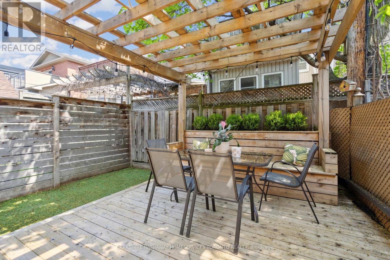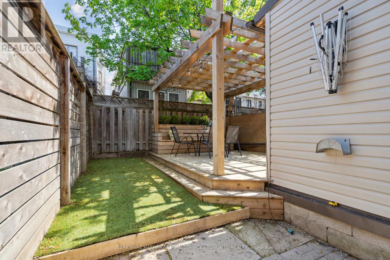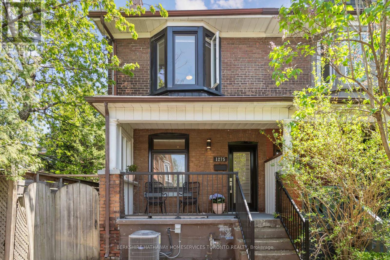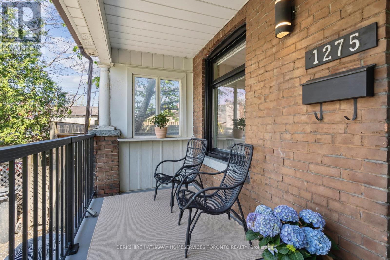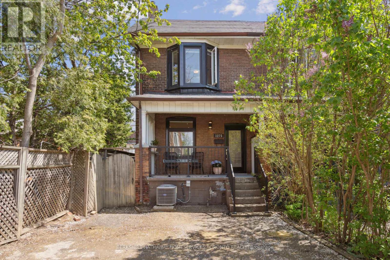1275 Lansdowne Ave Toronto, Ontario M6H 3Z9
$1,298,000
Welcome to your new oasis nestled next to Earlscourt Park, a haven for outdoor enthusiasts and recreational activities.This stunning semi-detached home offers the perfect blend of tranquility, style and convenience.Tucked away on Lansdowne Avenue up a mutual private driveway with 2 parking spots, this residence is enveloped by lush trees, providing a sense of seclusion and privacy. Step onto the inviting front porch, where quietude reigns and the afternoon sun bathes the surroundings in a warm, golden glow.As you enter, prepare to be captivated by the abundant natural light flooding in from the west-facing windows, illuminating every corner of this beautifully renovated home. The open-concept living space is perfect for entertainment, boasting new flooring, a new kitchen and fresh paint throughout.The heart of the home lies on the main floor, where sleek design meets functionality. Whether you're a culinary enthusiast or simply enjoy gathering with loved ones outdoors, this space is sure to inspire.Venture downstairs to discover the newly renovated lower level, with over 8 foot ceilings, a versatile area that can be used as a bedroom, office and a lounge area. Here, a brand-new luxury style bathroom awaits. Upstairs, you'll find three spacious bedrooms, each offering a peaceful retreat, along with a family bathroom designed for both convenience and comfort. Experience the epitome of urban living combined with the serenity of nature in this fully renovated gem. Don't miss your chance to make this dream home yours! **** EXTRAS **** Newly Renovated basement with permits 2024, 2 car parking spots, new roof, new flooring, new kitchen, freshly painted throughout. (id:50787)
Open House
This property has open houses!
2:00 pm
Ends at:4:00 pm
Property Details
| MLS® Number | W8310898 |
| Property Type | Single Family |
| Community Name | Corso Italia-Davenport |
| Parking Space Total | 2 |
Building
| Bathroom Total | 2 |
| Bedrooms Above Ground | 3 |
| Bedrooms Below Ground | 1 |
| Bedrooms Total | 4 |
| Basement Development | Finished |
| Basement Type | Full (finished) |
| Construction Style Attachment | Semi-detached |
| Cooling Type | Central Air Conditioning |
| Exterior Finish | Brick |
| Heating Fuel | Natural Gas |
| Heating Type | Forced Air |
| Stories Total | 2 |
| Type | House |
Land
| Acreage | No |
| Size Irregular | 20.17 X 119.95 Ft ; Irregular Lot |
| Size Total Text | 20.17 X 119.95 Ft ; Irregular Lot |
Rooms
| Level | Type | Length | Width | Dimensions |
|---|---|---|---|---|
| Second Level | Primary Bedroom | 4.62 m | 3.91 m | 4.62 m x 3.91 m |
| Second Level | Bedroom 2 | 2.82 m | 3.45 m | 2.82 m x 3.45 m |
| Second Level | Bedroom 3 | 2.46 m | 2.87 m | 2.46 m x 2.87 m |
| Lower Level | Family Room | 4.04 m | 4.57 m | 4.04 m x 4.57 m |
| Lower Level | Bedroom | 2.97 m | 2.44 m | 2.97 m x 2.44 m |
| Ground Level | Living Room | 3.18 m | 4.01 m | 3.18 m x 4.01 m |
| Ground Level | Dining Room | 3.48 m | 3.51 m | 3.48 m x 3.51 m |
| Ground Level | Kitchen | 3.91 m | 2.64 m | 3.91 m x 2.64 m |
https://www.realtor.ca/real-estate/26854568/1275-lansdowne-ave-toronto-corso-italia-davenport

