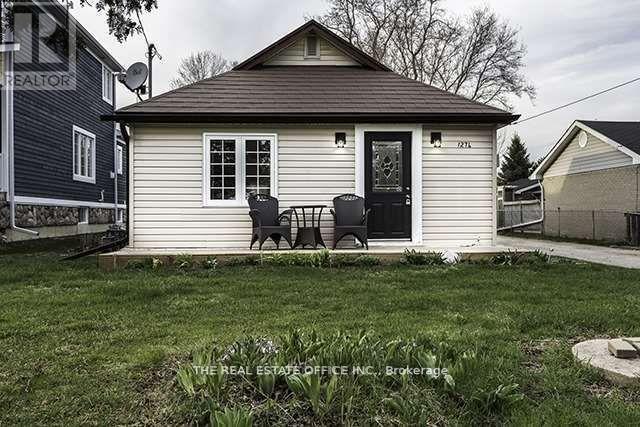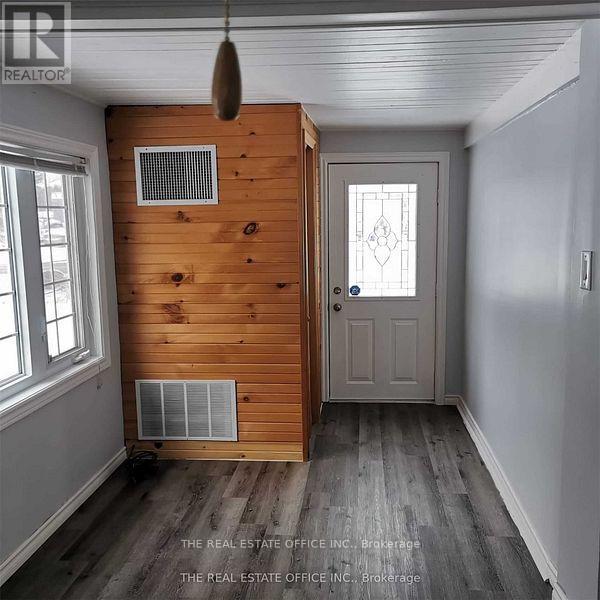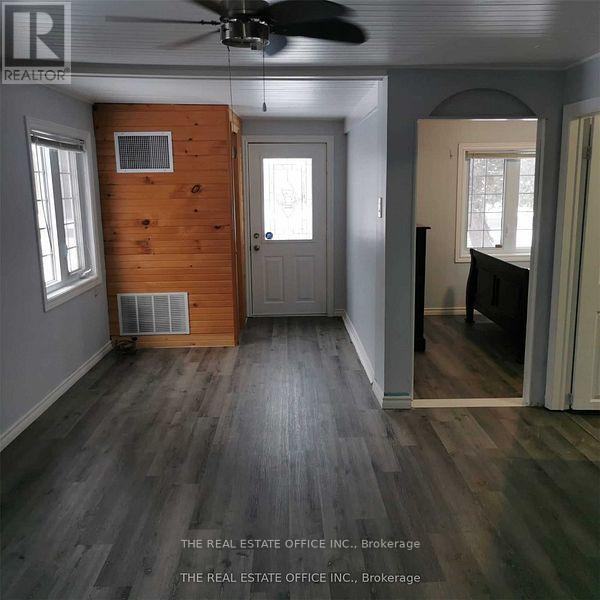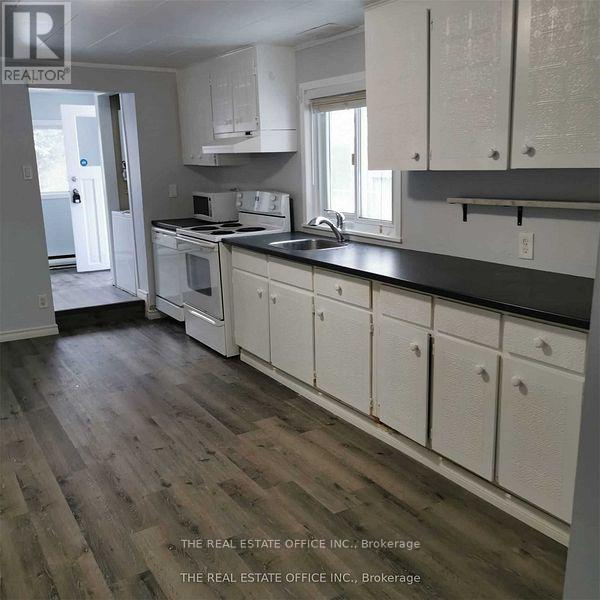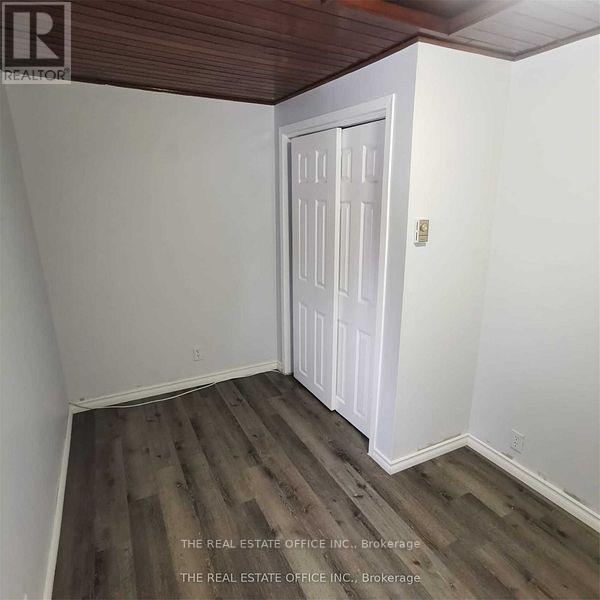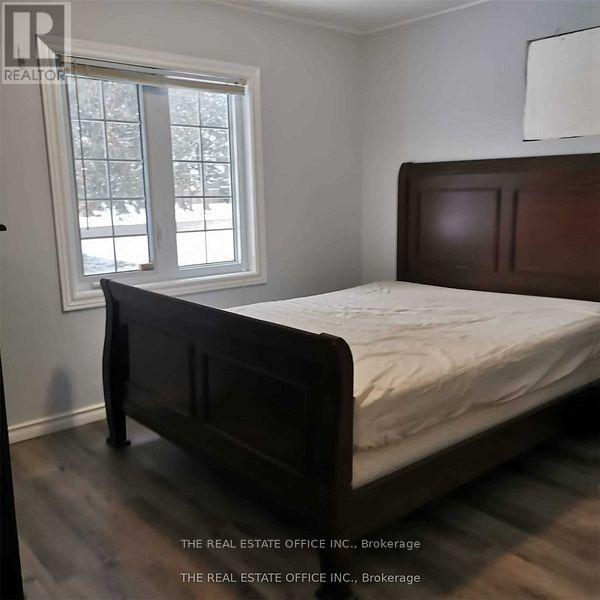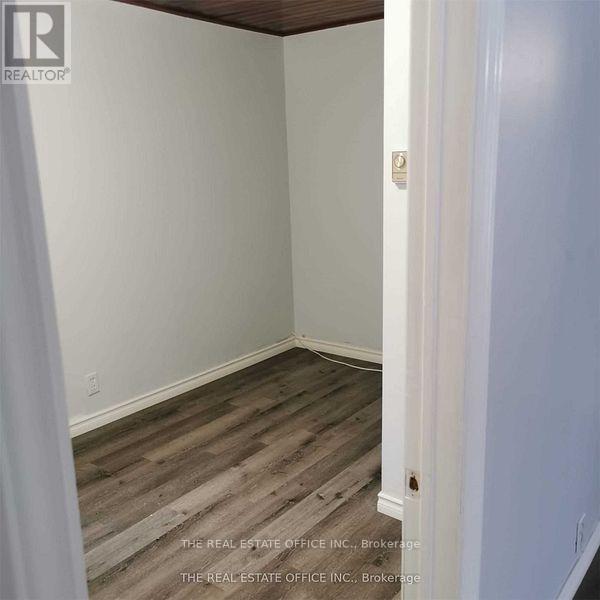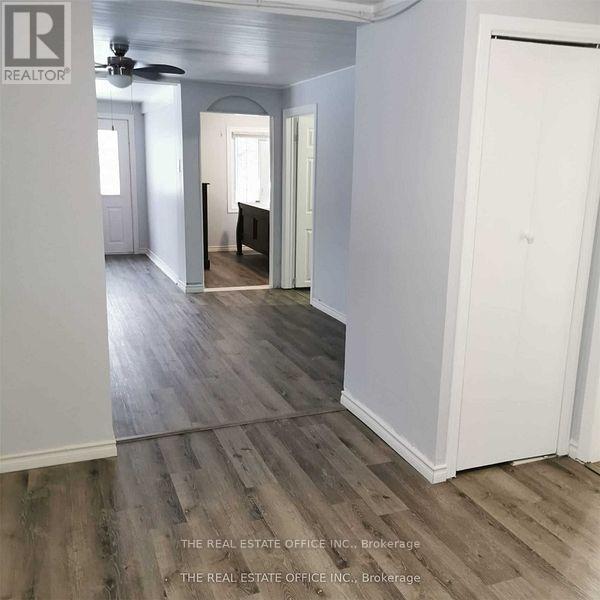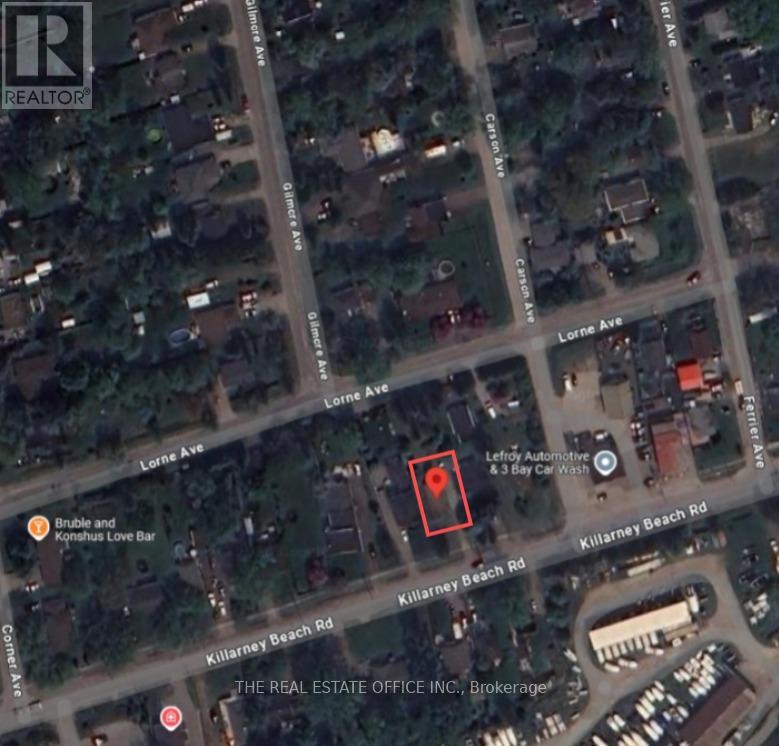289-597-1980
infolivingplus@gmail.com
1274 Killarney Beach Road S Innisfil (Lefroy), Ontario L0L 1W0
4 Bedroom
1 Bathroom
700 - 1100 sqft
Bungalow
Fireplace
Baseboard Heaters
$2,500 Monthly
Newly Renovated With Flooring & Painting Throughout The Home! This Charming, 4 Bed, 1 Bath Bungalow On Large 50' X 197' Lot. The Living Room And Kitchen Offers Fully Functional Layout. The Large Kitchen Laid W/ Laminate Flr Providing Ample Counter Top And Cabinet Space. Located Near The Lake, Marinas, Parks & All Amenities And Many More!! Easy access to Hwy 400. Tenant Responsible For All Utilities. **EXTRAS** Fridge, Stove And Washer & Dryer, Natural Gas Forced Air & Baseboard Heaters All Elfs, Lighting Fixtures. (id:50787)
Property Details
| MLS® Number | N11902612 |
| Property Type | Single Family |
| Community Name | Lefroy |
| Features | Wooded Area |
| Parking Space Total | 4 |
| Structure | Shed |
Building
| Bathroom Total | 1 |
| Bedrooms Above Ground | 4 |
| Bedrooms Total | 4 |
| Age | 51 To 99 Years |
| Architectural Style | Bungalow |
| Construction Style Attachment | Detached |
| Exterior Finish | Wood |
| Fireplace Present | Yes |
| Flooring Type | Laminate |
| Foundation Type | Unknown |
| Heating Fuel | Natural Gas |
| Heating Type | Baseboard Heaters |
| Stories Total | 1 |
| Size Interior | 700 - 1100 Sqft |
| Type | House |
| Utility Water | Municipal Water |
Land
| Acreage | No |
| Sewer | Sanitary Sewer |
| Size Depth | 197 Ft |
| Size Frontage | 50 Ft |
| Size Irregular | 50 X 197 Ft |
| Size Total Text | 50 X 197 Ft|under 1/2 Acre |
Rooms
| Level | Type | Length | Width | Dimensions |
|---|---|---|---|---|
| Ground Level | Living Room | 4.73 m | 4.27 m | 4.73 m x 4.27 m |
| Ground Level | Dining Room | 2.56 m | 2.44 m | 2.56 m x 2.44 m |
| Ground Level | Bedroom | Measurements not available | ||
| Ground Level | Bedroom 2 | Measurements not available | ||
| Ground Level | Bathroom | 2.56 m | 2.43 m | 2.56 m x 2.43 m |
| Ground Level | Bedroom 3 | Measurements not available | ||
| Ground Level | Bedroom 4 | Measurements not available |
Utilities
| Cable | Available |
| Electricity | Available |
| Sewer | Available |
https://www.realtor.ca/real-estate/27757638/1274-killarney-beach-road-s-innisfil-lefroy-lefroy

