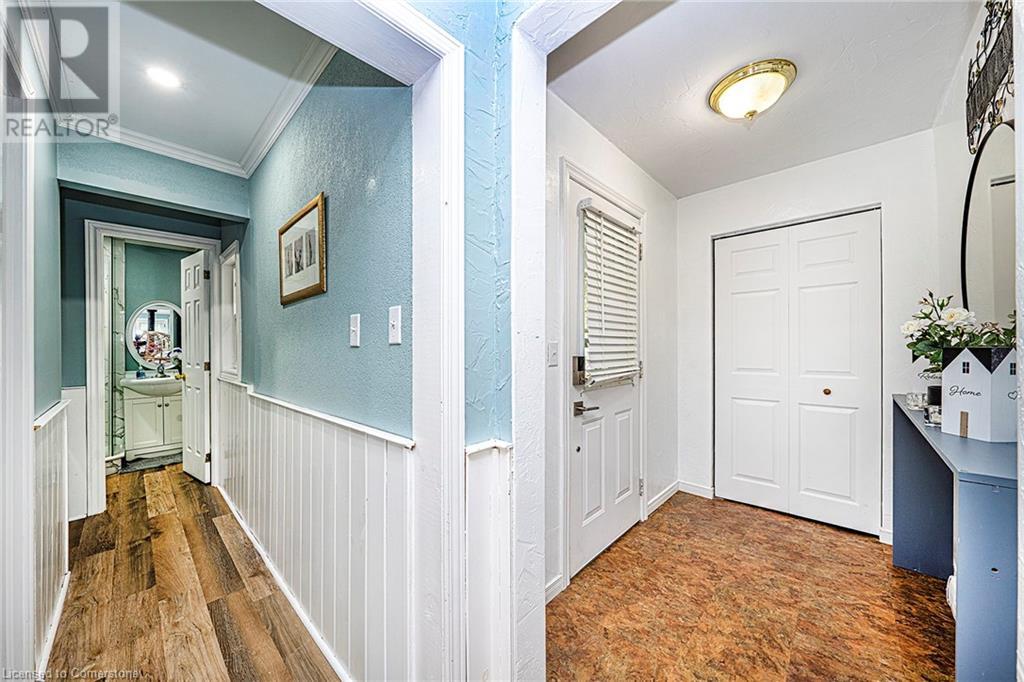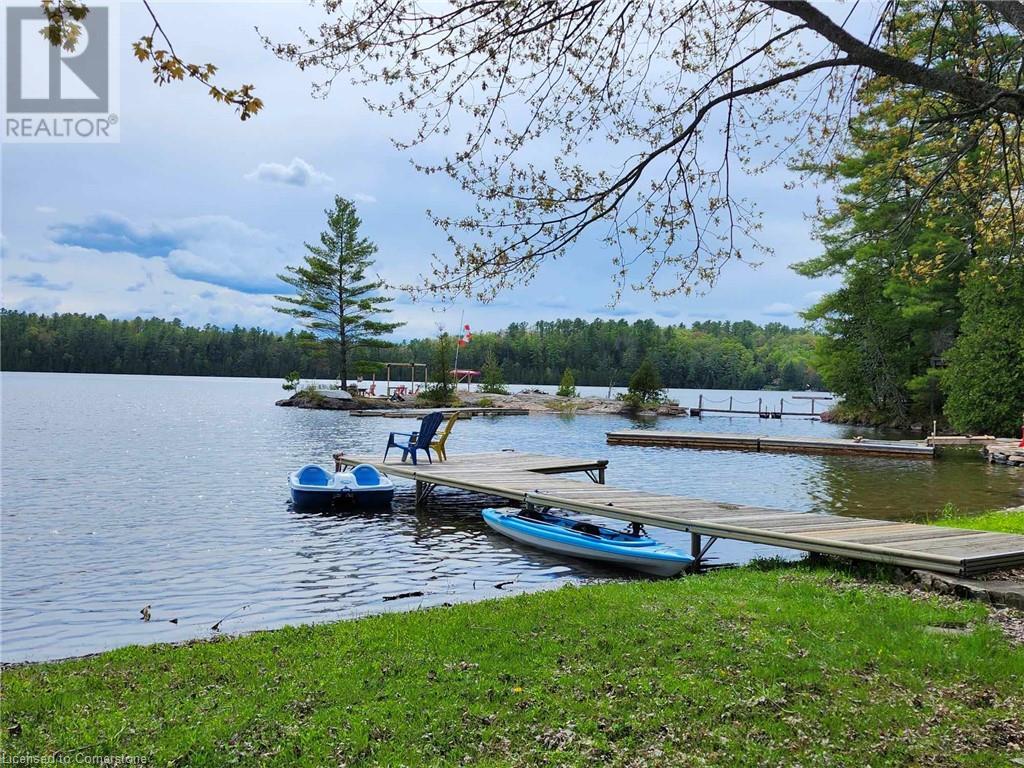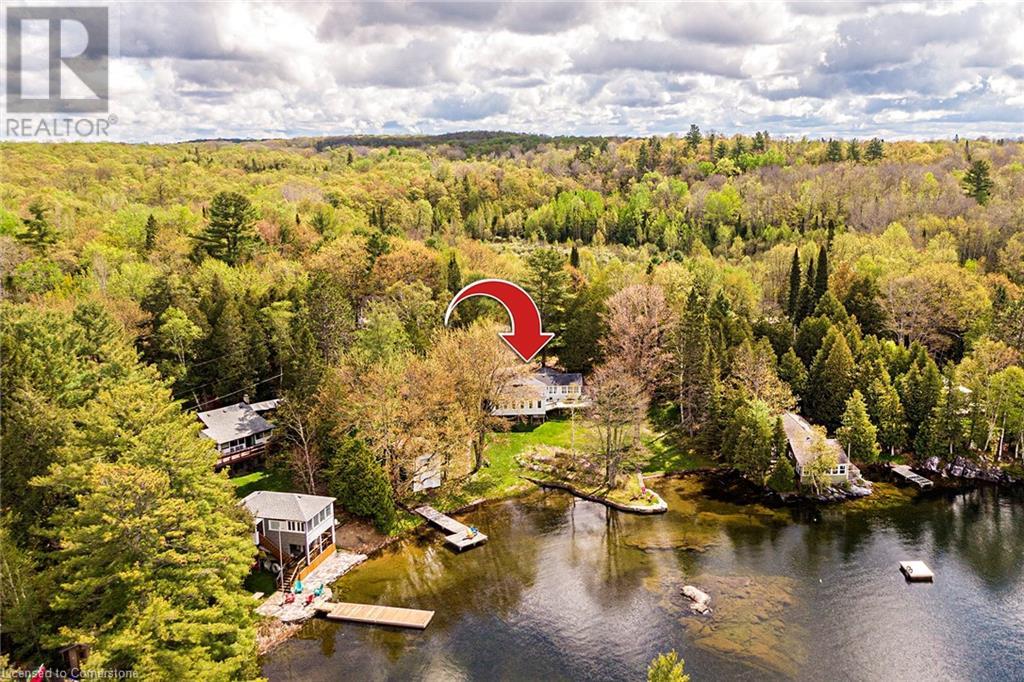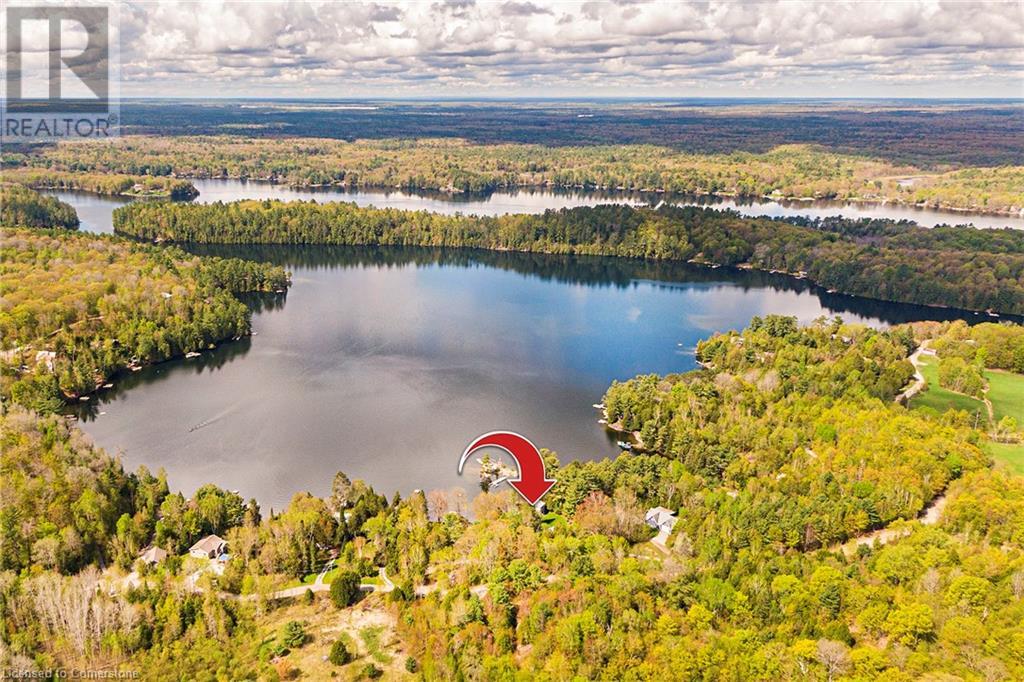289-597-1980
infolivingplus@gmail.com
1270 Wessell Road Haliburton, Ontario K0M 2L1
4 Bedroom
3 Bathroom
1554 sqft
Bungalow
Fireplace
None
Baseboard Heaters
Waterfront
$1,099,000
Welcoming you & your family to this Stunning Direct Waterfront Bungalow W Spectacular Southwest Sunsets View on Over 150 ft of Waterfront! Premium 3/4 Acre Lot Offers a Large Boathouse W/ a Bunkie Above or an Artist Studio Overlooking East More Lake. U-Shaped Driveway W/ Ample Parking. Sun-filled 4 Bedrooms, 21/2 Baths 4-season Cottage Featuring Bright & Open Concept Layout W/ Large Eat-in Kitchen, Walk-Out from Living Room to Oversized Entertainers Deck & So Much More! Boat Dock for Direct Access to East More Lake which connects to Moore Lake, and Gull River Waterways. (id:50787)
Property Details
| MLS® Number | 40641005 |
| Property Type | Single Family |
| Community Features | Quiet Area |
| Features | Country Residential |
| Parking Space Total | 8 |
| Structure | Shed |
| View Type | Lake View |
| Water Front Name | East Moore Lake |
| Water Front Type | Waterfront |
Building
| Bathroom Total | 3 |
| Bedrooms Above Ground | 4 |
| Bedrooms Total | 4 |
| Appliances | Dishwasher, Dryer, Microwave, Refrigerator, Stove, Washer, Hood Fan, Window Coverings |
| Architectural Style | Bungalow |
| Basement Development | Unfinished |
| Basement Type | Crawl Space (unfinished) |
| Construction Style Attachment | Detached |
| Cooling Type | None |
| Exterior Finish | Vinyl Siding |
| Fireplace Present | Yes |
| Fireplace Total | 1 |
| Fixture | Ceiling Fans |
| Half Bath Total | 1 |
| Heating Type | Baseboard Heaters |
| Stories Total | 1 |
| Size Interior | 1554 Sqft |
| Type | House |
| Utility Water | Lake/river Water Intake |
Land
| Access Type | Highway Access |
| Acreage | No |
| Sewer | Septic System |
| Size Depth | 85 Ft |
| Size Frontage | 180 Ft |
| Size Irregular | 0.8 |
| Size Total | 0.8 Ac|1/2 - 1.99 Acres |
| Size Total Text | 0.8 Ac|1/2 - 1.99 Acres |
| Surface Water | Lake |
| Zoning Description | Sr2 Residential |
Rooms
| Level | Type | Length | Width | Dimensions |
|---|---|---|---|---|
| Main Level | 2pc Bathroom | Measurements not available | ||
| Main Level | 3pc Bathroom | Measurements not available | ||
| Main Level | 4pc Bathroom | Measurements not available | ||
| Main Level | Bedroom | 9'1'' x 6'4'' | ||
| Main Level | Bedroom | 9'3'' x 9'1'' | ||
| Main Level | Bedroom | 13'1'' x 6'8'' | ||
| Main Level | Primary Bedroom | 10'10'' x 9'2'' | ||
| Main Level | Foyer | 9'6'' x 13'5'' | ||
| Main Level | Sitting Room | 9'3'' x 9'4'' | ||
| Main Level | Dining Room | 17'7'' x 9'4'' | ||
| Main Level | Kitchen | 14'9'' x 14'6'' |
https://www.realtor.ca/real-estate/27358175/1270-wessell-road-haliburton


















































