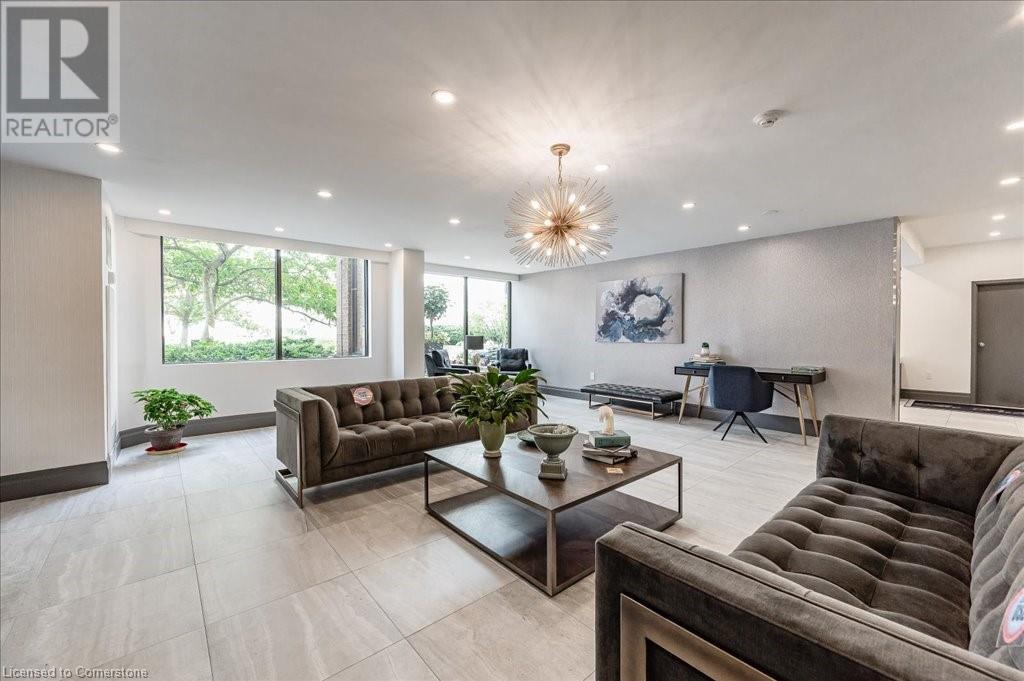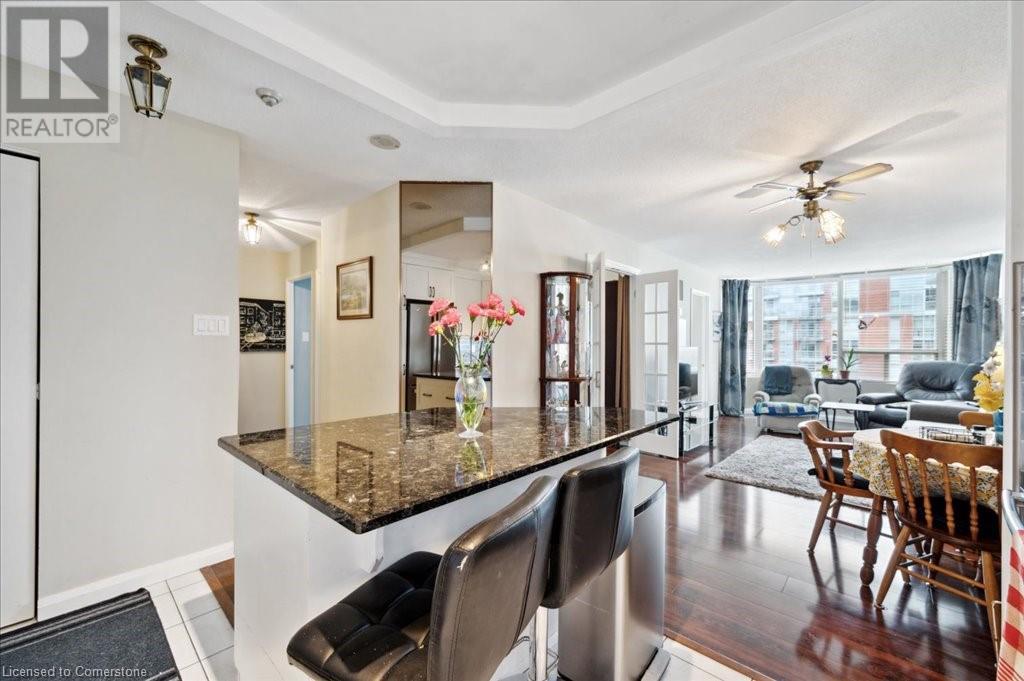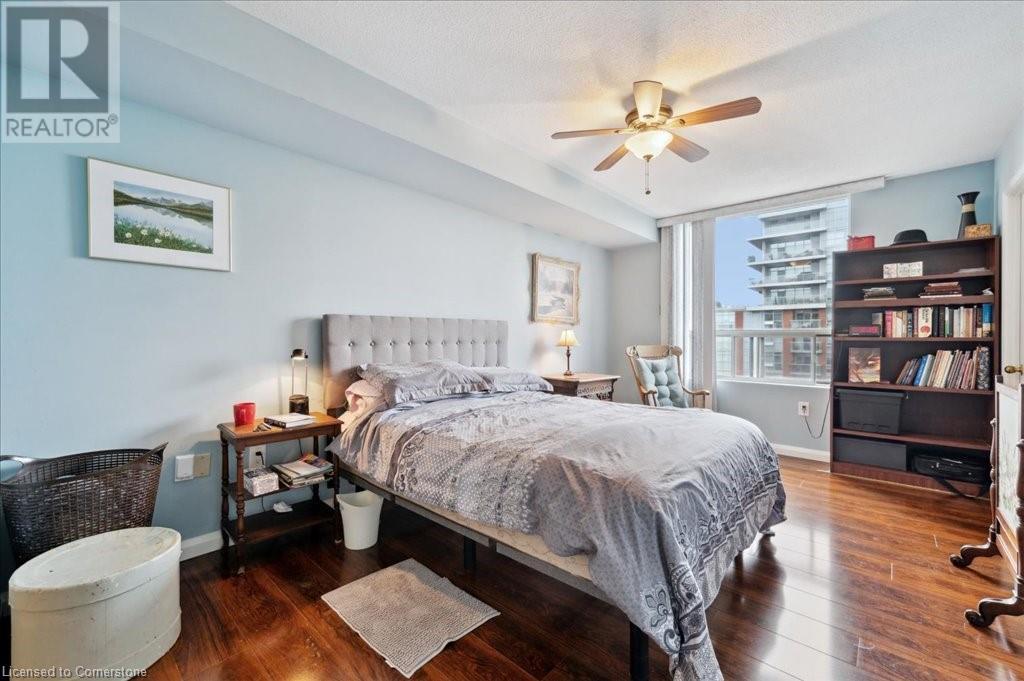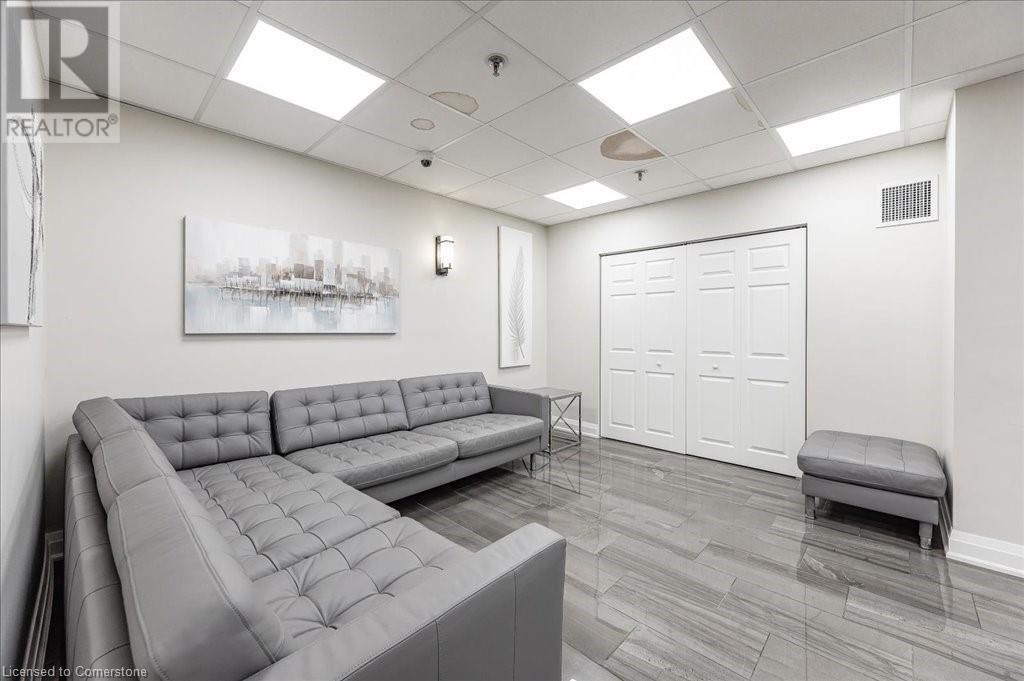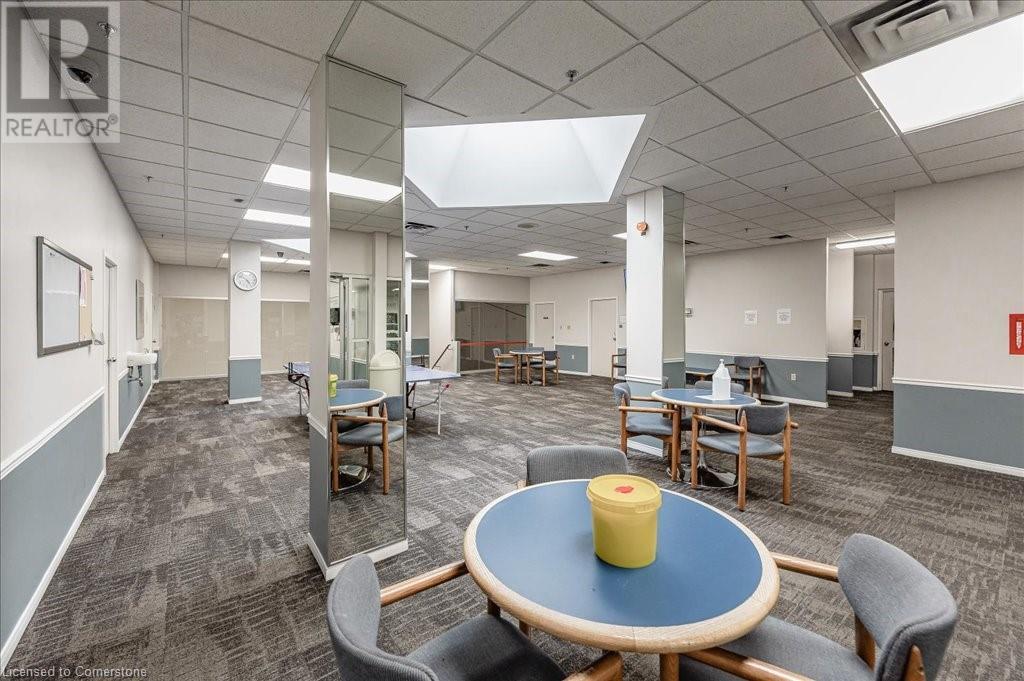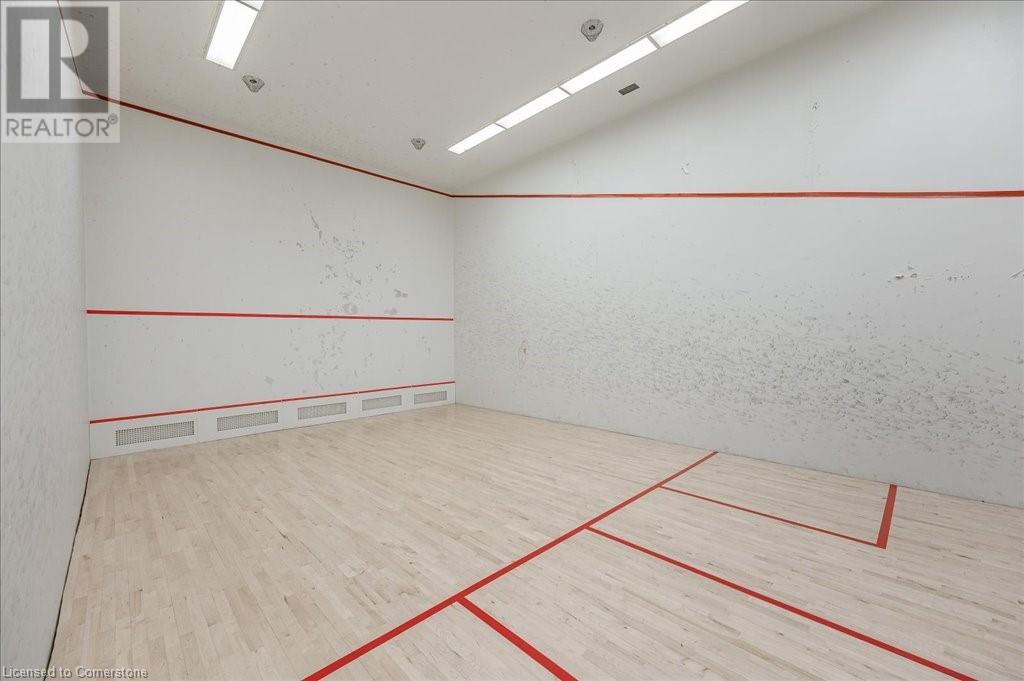1270 Maple Crossing Boulevard Unit# 1804 Burlington, Ontario L7S 2J3
$499,900Maintenance, Insurance, Heat, Electricity, Landscaping, Water, Parking
$927.35 Monthly
Maintenance, Insurance, Heat, Electricity, Landscaping, Water, Parking
$927.35 MonthlyWelcome to The Palace. This beautifully appointed 2-bedroom, 1.5-bathroom condo, ideally positioned in the highly desirable Palace building in South Burlington. This bright, southwest-facing unit boasts sweeping views of Burlington's skyline and the stunning Niagara Escarpment. Just steps from the vibrant downtown core including great restaurants and Spencer Smith Park's waterfront trails, and in the other direction, the upscale shopping at Mapleview Mall -this location offers the perfect blend of convenience and lifestyle. The spacious primary bedroom features His & Her closets and a 4-piece ensuite, while the entire unit is filled with natural light and timeless charm. Enjoy the peace of mind and prestige that come with living in a building offering exceptional amenities, including 24-hour concierge service & security, a well-equipped gym & tanning studio, squash/racquetball court, a games room & party lounge with a fully equipped kitchen, tennis court, sparkling outdoor heated in-ground pool, BBQs & patio, guest suites, visitor parking, and more. Other highlights include a storage locker, an underground parking space, and all-inclusive condo fees that cover heat, hydro, and water. Don't miss your chance to own one of Burlington's premier residences where comfort, convenience, and community come together. (id:50787)
Property Details
| MLS® Number | 40728323 |
| Property Type | Single Family |
| Amenities Near By | Hospital, Park, Public Transit, Schools, Shopping |
| Equipment Type | None |
| Features | Southern Exposure, No Pet Home, Automatic Garage Door Opener |
| Parking Space Total | 1 |
| Pool Type | Inground Pool |
| Rental Equipment Type | None |
| Storage Type | Locker |
| Structure | Tennis Court |
Building
| Bathroom Total | 2 |
| Bedrooms Above Ground | 2 |
| Bedrooms Total | 2 |
| Amenities | Car Wash, Exercise Centre, Guest Suite, Party Room |
| Appliances | Dishwasher, Refrigerator, Stove, Microwave Built-in, Window Coverings |
| Basement Type | None |
| Constructed Date | 1988 |
| Construction Style Attachment | Attached |
| Cooling Type | Central Air Conditioning |
| Exterior Finish | Brick |
| Half Bath Total | 1 |
| Heating Fuel | Natural Gas |
| Heating Type | Forced Air |
| Stories Total | 1 |
| Size Interior | 957 Sqft |
| Type | Apartment |
| Utility Water | Municipal Water |
Parking
| Underground | |
| Visitor Parking |
Land
| Acreage | No |
| Land Amenities | Hospital, Park, Public Transit, Schools, Shopping |
| Sewer | Municipal Sewage System |
| Size Total Text | Unknown |
| Zoning Description | Rm6-409 |
Rooms
| Level | Type | Length | Width | Dimensions |
|---|---|---|---|---|
| Main Level | Laundry Room | Measurements not available | ||
| Main Level | 2pc Bathroom | Measurements not available | ||
| Main Level | Office | 8'6'' x 5'9'' | ||
| Main Level | Bedroom | 13'0'' x 8'6'' | ||
| Main Level | Full Bathroom | 8'4'' x 7'6'' | ||
| Main Level | Primary Bedroom | 18'2'' x 10'1'' | ||
| Main Level | Living Room | 13'7'' x 10'9'' | ||
| Main Level | Dining Room | 11'10'' x 9'0'' | ||
| Main Level | Kitchen | 12'2'' x 9'7'' |
https://www.realtor.ca/real-estate/28355852/1270-maple-crossing-boulevard-unit-1804-burlington







