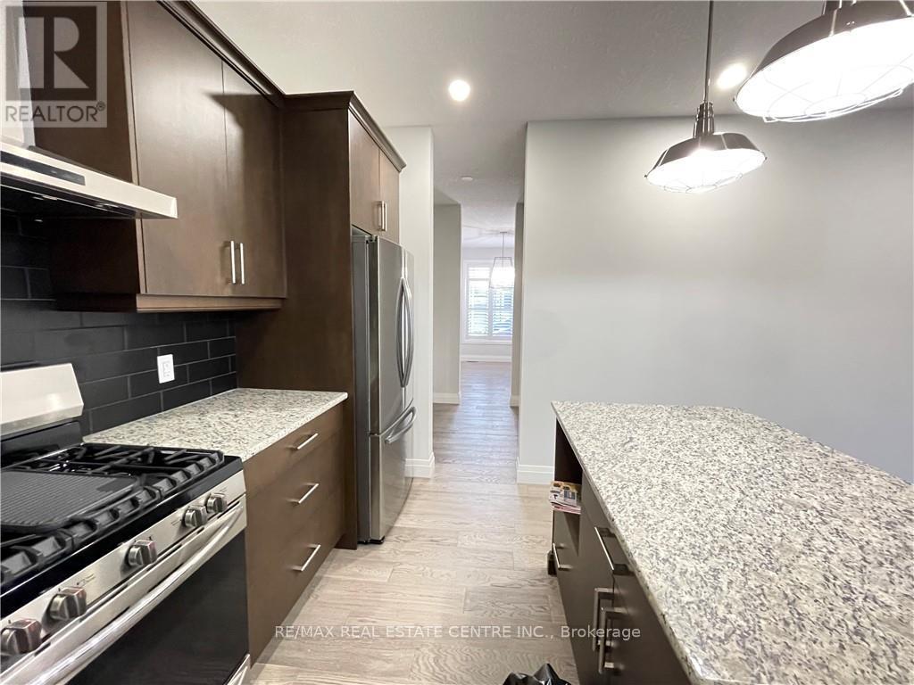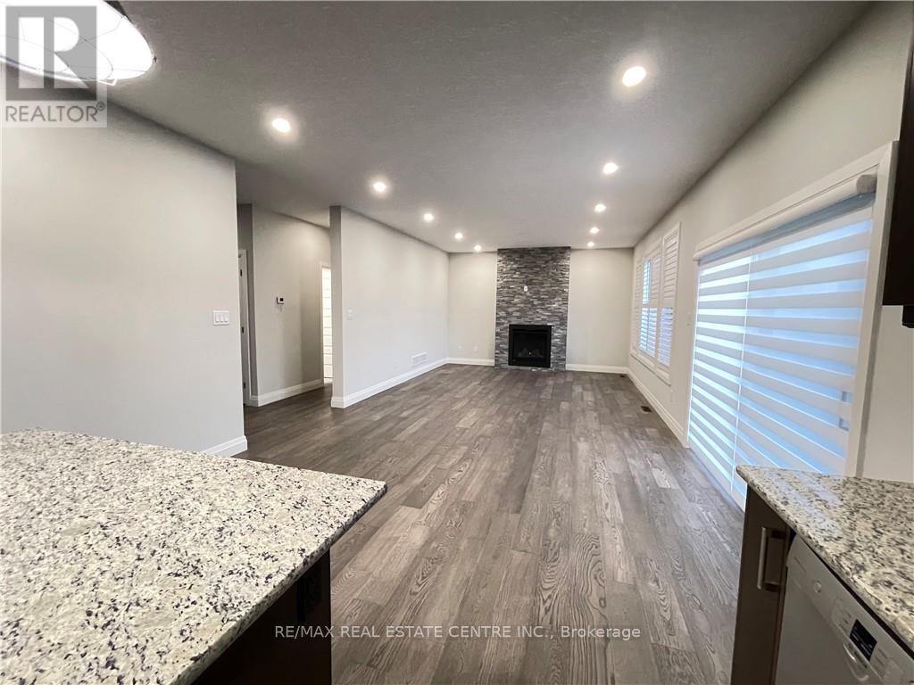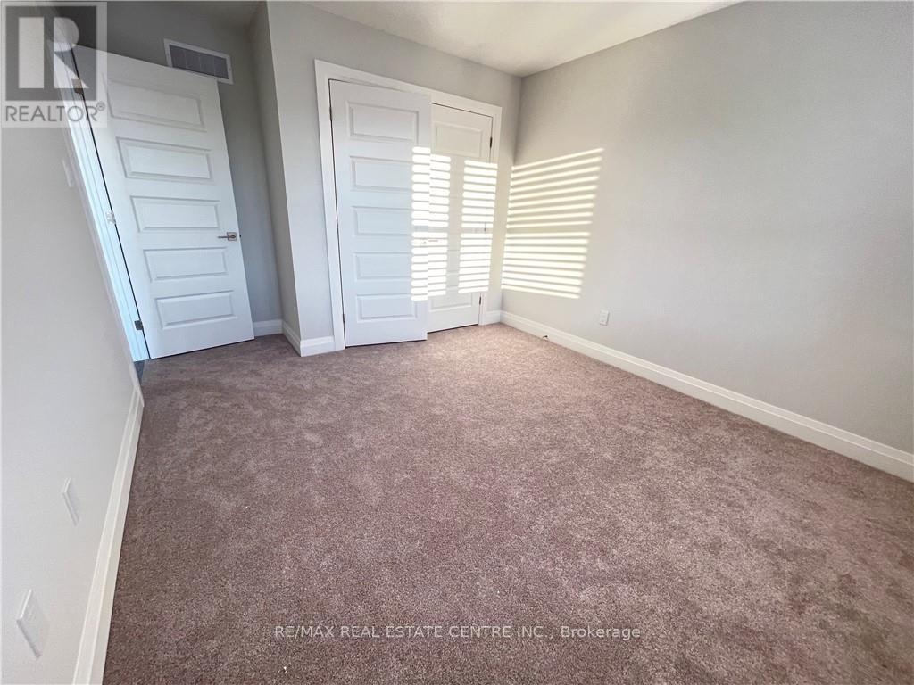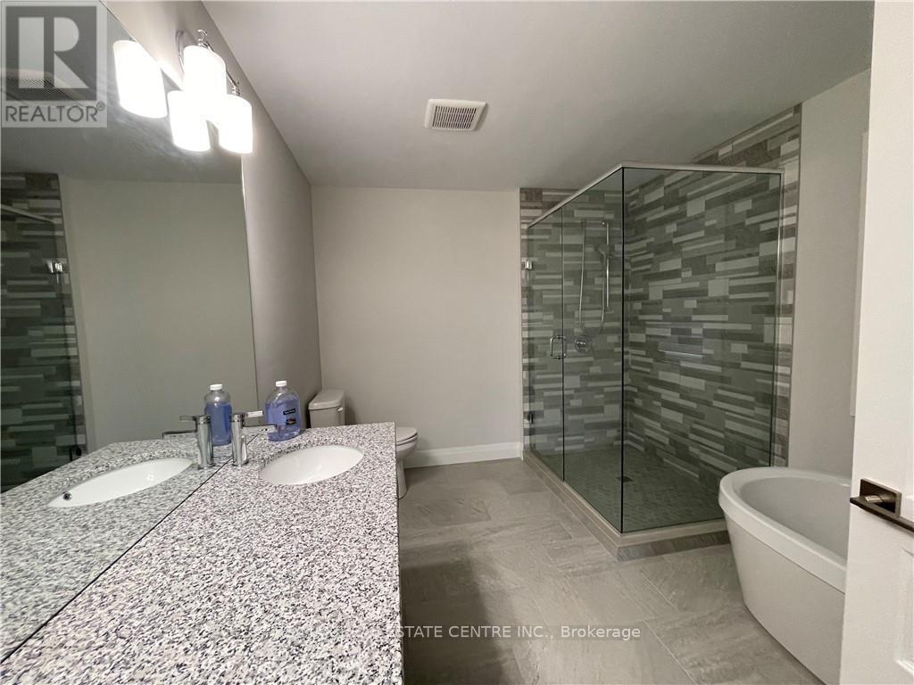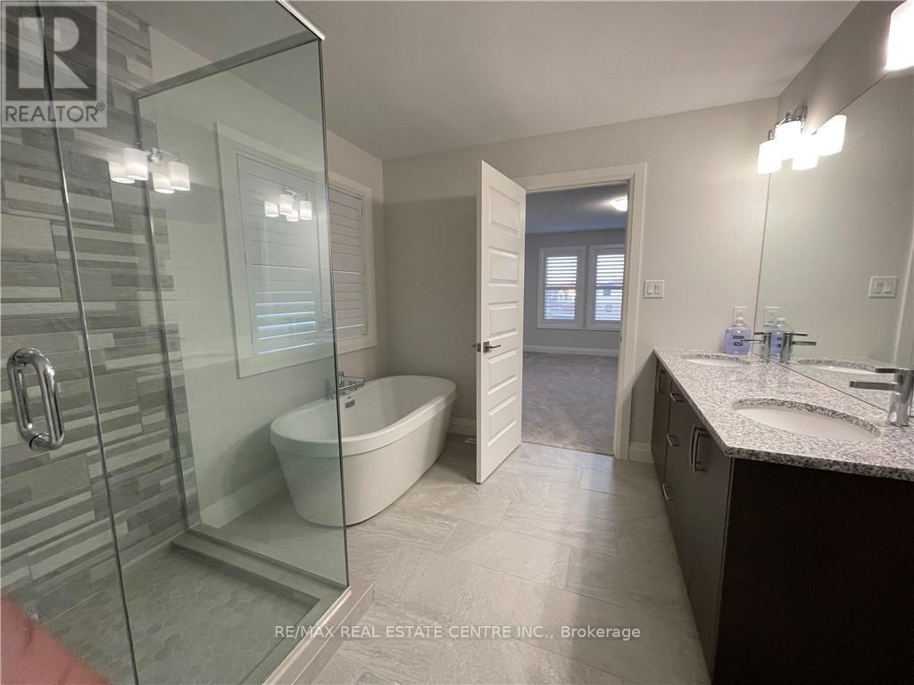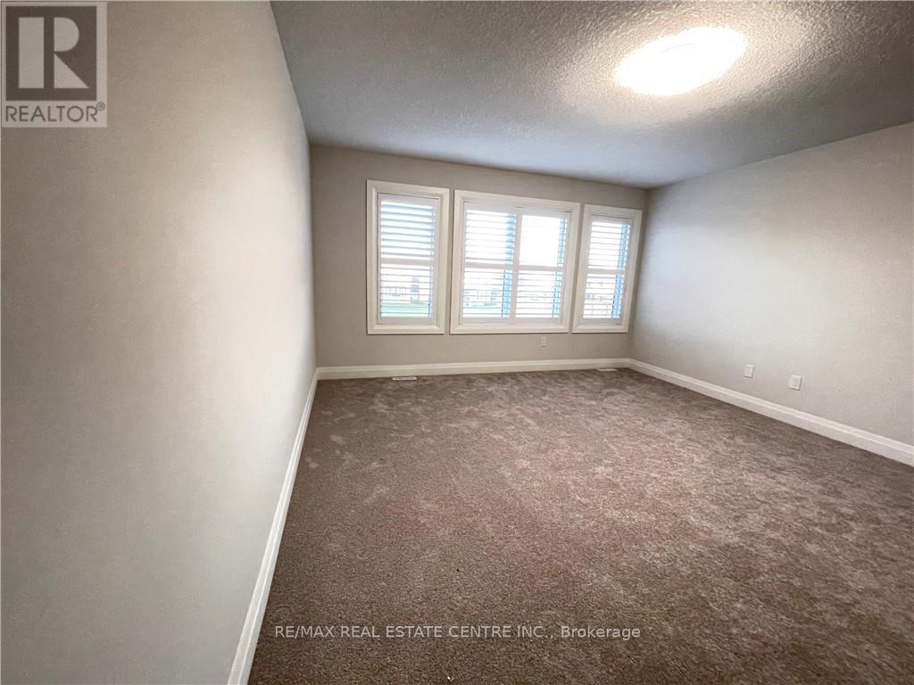4 Bedroom
6 Bathroom
Fireplace
Central Air Conditioning
Forced Air
$3,100 Monthly
A fully detached home is available for lease starting October 1 in a family-friendly community. This stunning and modern house features 4 bedrooms plus a loft with spacious closets, including a master bedroom with a 4-piece ensuite and a large walk-in closet. The home includes 3 additional bathrooms, including a powder room, and is filled with natural light thanks to its large windows. The property offers a double car garage, a concrete driveway, and no sidewalk. The main floor boasts a great room combined with a dining area, a den/office perfect for a home office or study, and a gorgeous kitchen with quartz countertops, stainless steel appliances, pot lights, and more. The second floor includes a spacious master bedroom, three additional well-sized bedrooms with ample closet space, built-in linen shelving, modern lighting, and many other features. The home is conveniently located close to all amenities, shopping centers, parks, and trails. (id:50787)
Property Details
|
MLS® Number
|
X9256532 |
|
Property Type
|
Single Family |
|
Community Name
|
Komoka |
|
Amenities Near By
|
Schools |
|
Community Features
|
School Bus |
|
Features
|
Sump Pump |
|
Parking Space Total
|
6 |
Building
|
Bathroom Total
|
6 |
|
Bedrooms Above Ground
|
4 |
|
Bedrooms Total
|
4 |
|
Appliances
|
Garage Door Opener Remote(s), Dishwasher, Dryer, Garage Door Opener, Refrigerator, Stove, Washer, Window Coverings |
|
Basement Development
|
Unfinished |
|
Basement Type
|
Full (unfinished) |
|
Construction Style Attachment
|
Detached |
|
Cooling Type
|
Central Air Conditioning |
|
Exterior Finish
|
Vinyl Siding, Brick |
|
Fireplace Present
|
Yes |
|
Foundation Type
|
Concrete |
|
Half Bath Total
|
1 |
|
Heating Fuel
|
Natural Gas |
|
Heating Type
|
Forced Air |
|
Stories Total
|
2 |
|
Type
|
House |
|
Utility Water
|
Municipal Water |
Parking
Land
|
Acreage
|
No |
|
Land Amenities
|
Schools |
|
Sewer
|
Sanitary Sewer |
|
Size Depth
|
164 Ft |
|
Size Frontage
|
50 Ft |
|
Size Irregular
|
50 X 164 Ft |
|
Size Total Text
|
50 X 164 Ft|under 1/2 Acre |
Rooms
| Level |
Type |
Length |
Width |
Dimensions |
|
Second Level |
Bedroom 4 |
2.79 m |
2.44 m |
2.79 m x 2.44 m |
|
Second Level |
Loft |
1.91 m |
2.16 m |
1.91 m x 2.16 m |
|
Second Level |
Primary Bedroom |
4.37 m |
3.66 m |
4.37 m x 3.66 m |
|
Second Level |
Bathroom |
1.52 m |
2.44 m |
1.52 m x 2.44 m |
|
Second Level |
Bathroom |
1.7 m |
1.83 m |
1.7 m x 1.83 m |
|
Second Level |
Bedroom 2 |
3.05 m |
2.59 m |
3.05 m x 2.59 m |
|
Second Level |
Bedroom 3 |
3.05 m |
2.44 m |
3.05 m x 2.44 m |
|
Main Level |
Foyer |
1.57 m |
2.44 m |
1.57 m x 2.44 m |
|
Main Level |
Den |
3.2 m |
3.12 m |
3.2 m x 3.12 m |
|
Main Level |
Kitchen |
3.99 m |
3.25 m |
3.99 m x 3.25 m |
|
Main Level |
Living Room |
4.57 m |
3.25 m |
4.57 m x 3.25 m |
|
Main Level |
Bathroom |
1.27 m |
1.52 m |
1.27 m x 1.52 m |
https://www.realtor.ca/real-estate/27296951/127-poole-crescent-middlesex-centre-komoka















