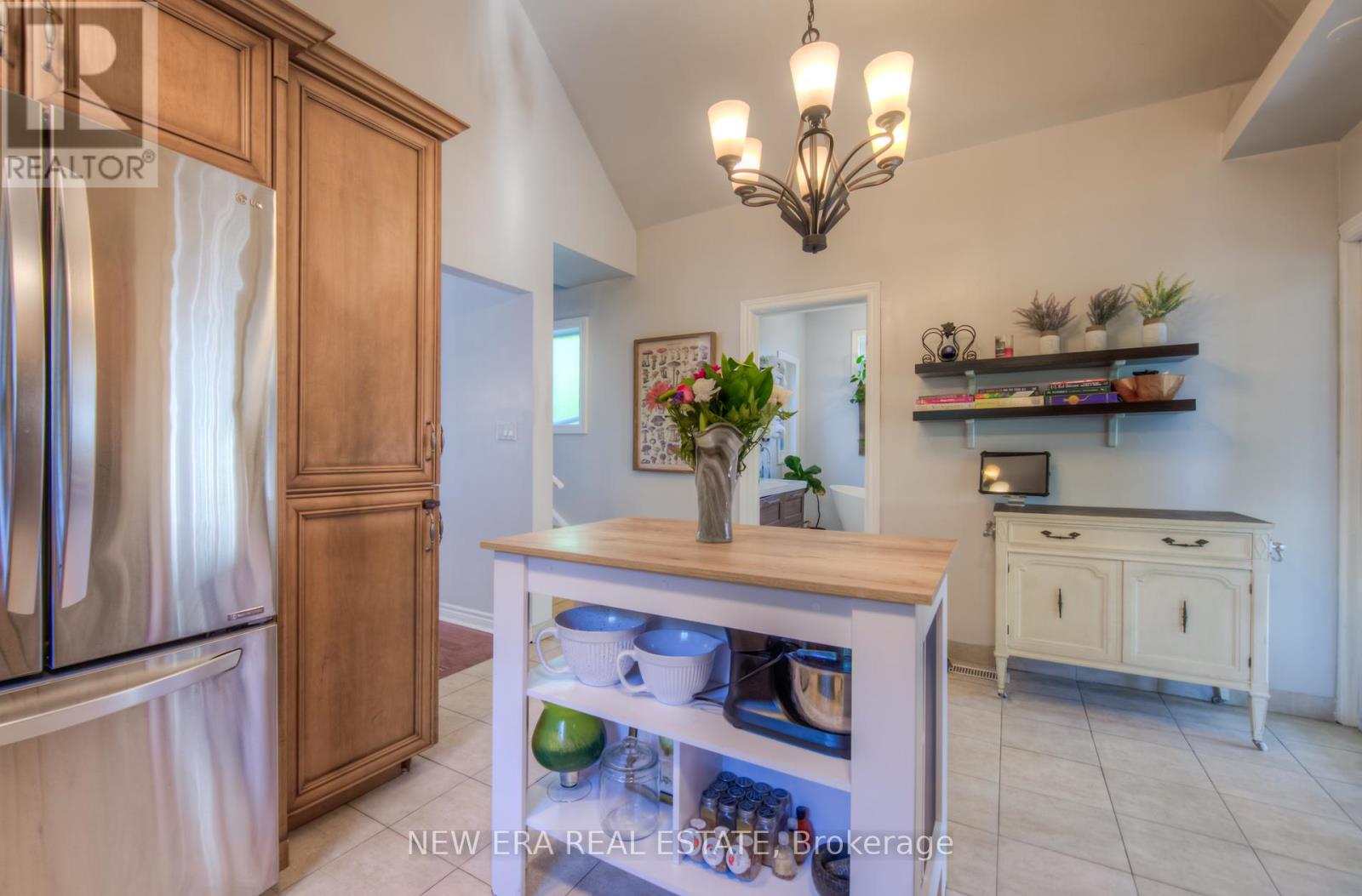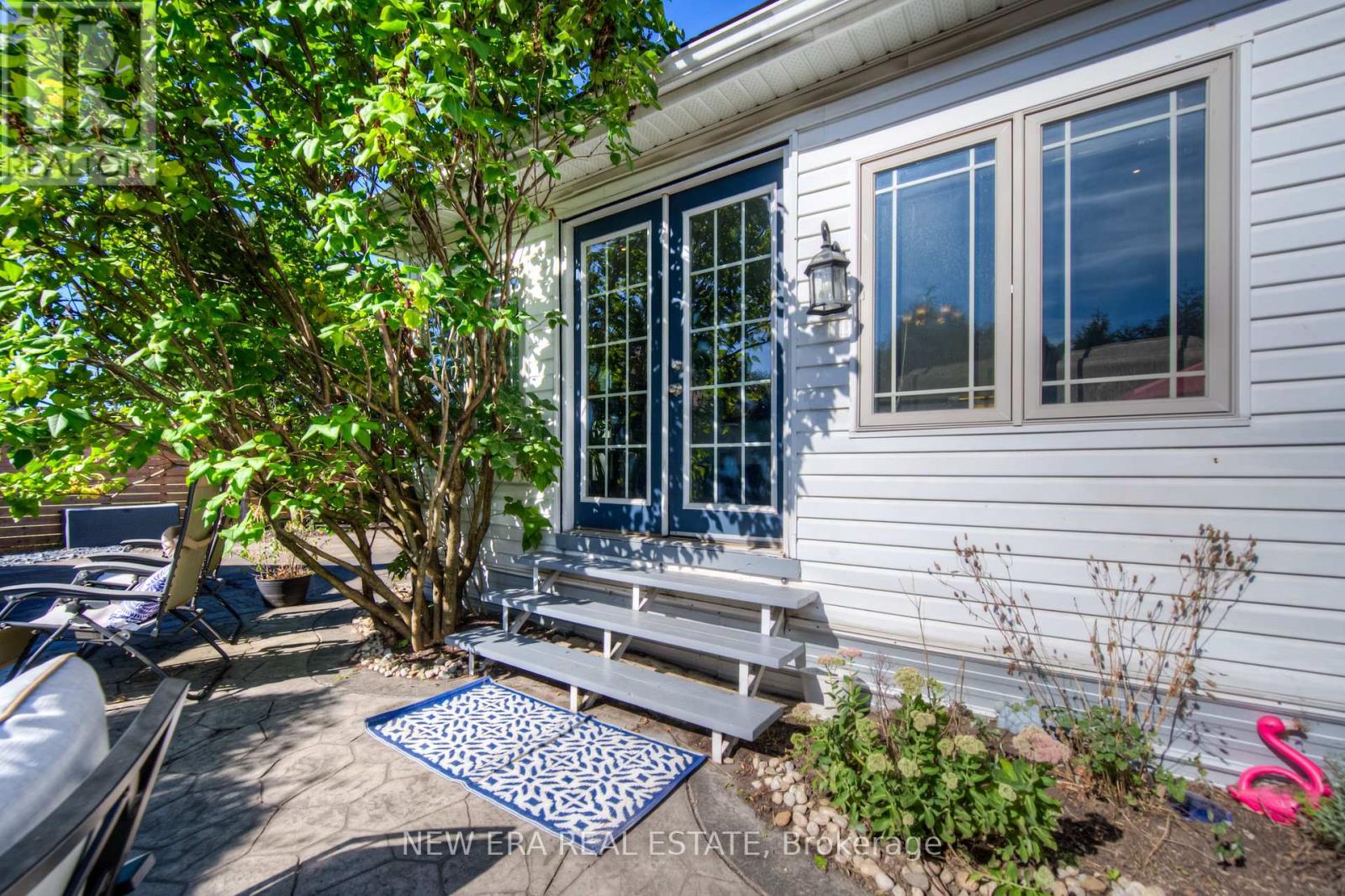3 Bedroom
2 Bathroom
Fireplace
Central Air Conditioning
Forced Air
$800,000
Welcome to this beautifully designed 3-bedroom, 2-bathroom home nestled in a vibrant and family-friendly neighbourhood. The bright and airy main level offers an open-concept layout with large windows that bathe the space in natural light. The modern kitchen is equipped with stainless steel appliances, beautiful cabinetry, and plenty of counter space, perfect for cooking and entertaining. Upstairs, you'll find three spacious bedrooms. Additionally, the attic serves as a bonus space, offering endless possibilities to customize it as a home office, playroom, or storage area. Step outside to enjoy the private, fully fenced backyard, ideal for outdoor dining, entertaining, or simply relaxing in your own oasis. The home also features a single-car garage with extra driveway parking. Conveniently located near parks, schools, and shopping, this property provides the perfect blend of comfort, convenience, and a welcoming community atmosphere. (id:50787)
Property Details
|
MLS® Number
|
X9343366 |
|
Property Type
|
Single Family |
|
Community Name
|
Greenford |
|
Amenities Near By
|
Park |
|
Parking Space Total
|
5 |
Building
|
Bathroom Total
|
2 |
|
Bedrooms Above Ground
|
3 |
|
Bedrooms Total
|
3 |
|
Appliances
|
Dishwasher, Dryer, Hood Fan, Microwave, Refrigerator, Stove, Washer |
|
Basement Development
|
Partially Finished |
|
Basement Type
|
Full (partially Finished) |
|
Construction Style Attachment
|
Detached |
|
Cooling Type
|
Central Air Conditioning |
|
Exterior Finish
|
Vinyl Siding |
|
Fireplace Present
|
Yes |
|
Foundation Type
|
Block |
|
Half Bath Total
|
1 |
|
Heating Fuel
|
Natural Gas |
|
Heating Type
|
Forced Air |
|
Stories Total
|
3 |
|
Type
|
House |
|
Utility Water
|
Municipal Water |
Parking
Land
|
Acreage
|
No |
|
Fence Type
|
Fenced Yard |
|
Land Amenities
|
Park |
|
Sewer
|
Sanitary Sewer |
|
Size Depth
|
115 Ft ,5 In |
|
Size Frontage
|
54 Ft ,10 In |
|
Size Irregular
|
54.87 X 115.48 Ft |
|
Size Total Text
|
54.87 X 115.48 Ft|under 1/2 Acre |
|
Zoning Description
|
115.48 |
Rooms
| Level |
Type |
Length |
Width |
Dimensions |
|
Second Level |
Primary Bedroom |
4.6 m |
2.9 m |
4.6 m x 2.9 m |
|
Second Level |
Bedroom 2 |
2.43 m |
3.58 m |
2.43 m x 3.58 m |
|
Second Level |
Bedroom 3 |
2.05 m |
2.71 m |
2.05 m x 2.71 m |
|
Third Level |
Office |
4.79 m |
7.87 m |
4.79 m x 7.87 m |
|
Basement |
Bathroom |
|
|
Measurements not available |
|
Basement |
Laundry Room |
1.72 m |
2.85 m |
1.72 m x 2.85 m |
|
Main Level |
Kitchen |
4.66 m |
3.61 m |
4.66 m x 3.61 m |
|
Main Level |
Living Room |
4.66 m |
3.49 m |
4.66 m x 3.49 m |
|
Main Level |
Dining Room |
3.64 m |
4.03 m |
3.64 m x 4.03 m |
|
Main Level |
Family Room |
6.31 m |
3.37 m |
6.31 m x 3.37 m |
|
Main Level |
Bathroom |
|
|
Measurements not available |
https://www.realtor.ca/real-estate/27398869/127-nash-road-s-hamilton-greenford-greenford







































