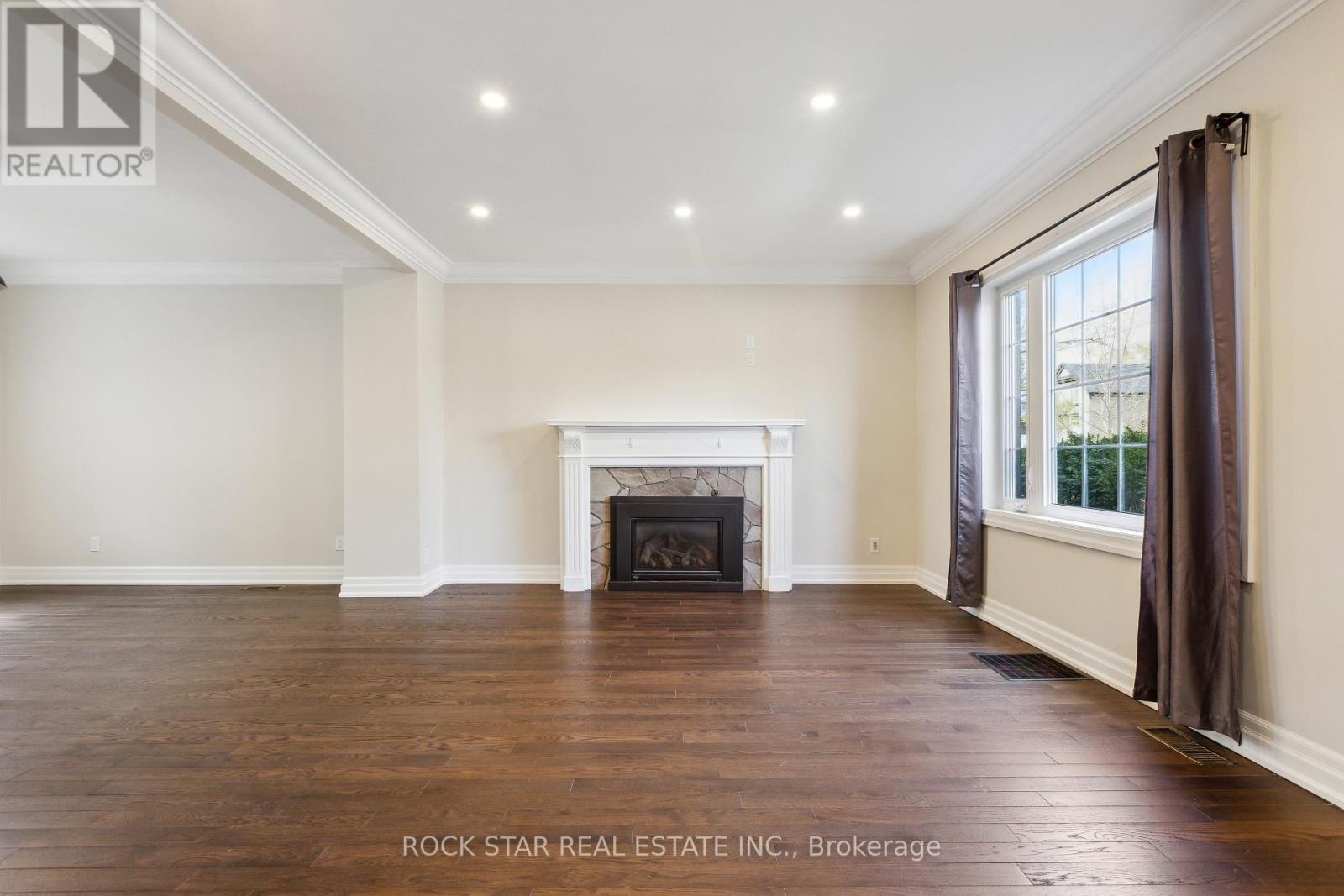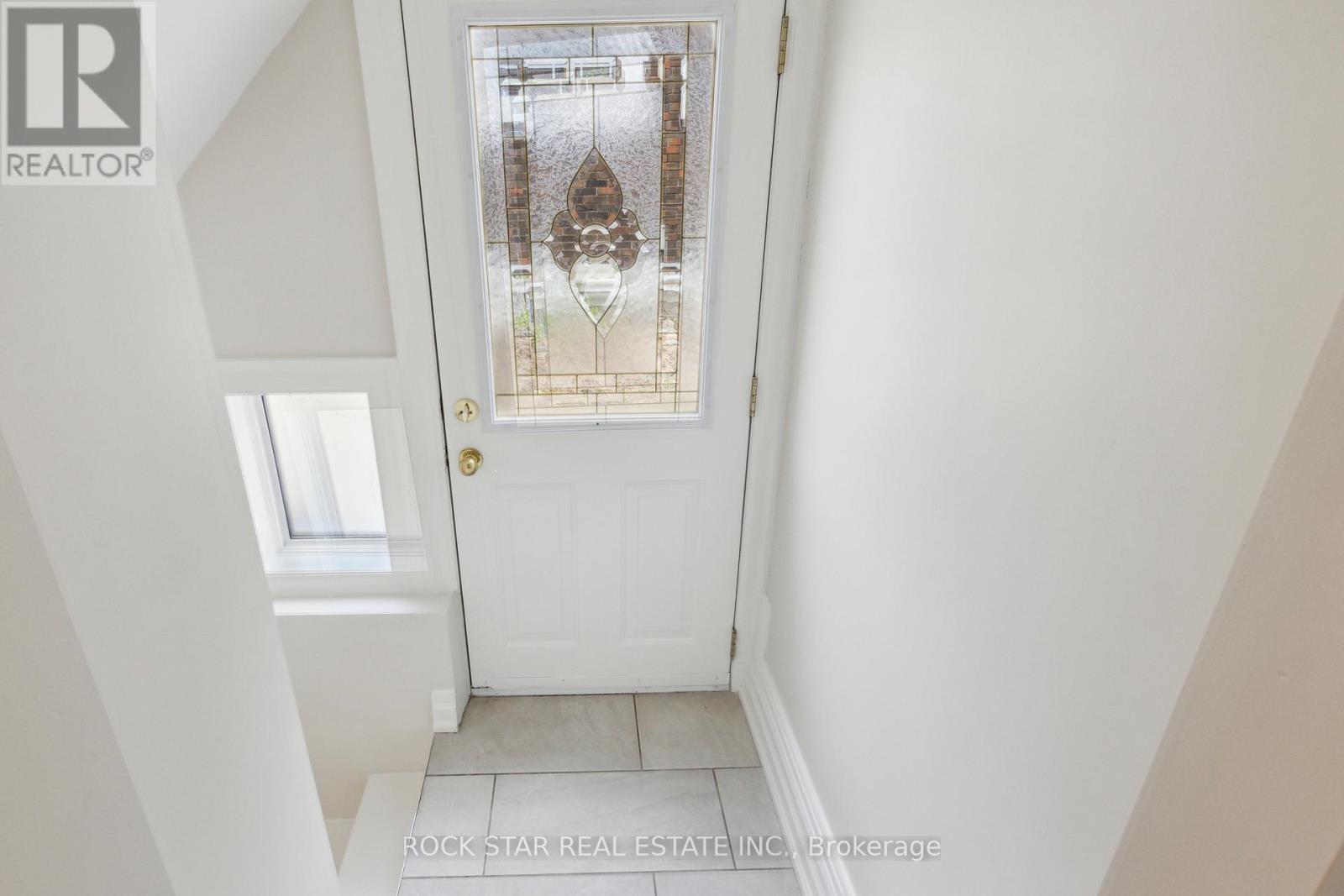3 Bedroom
2 Bathroom
1100 - 1500 sqft
Central Air Conditioning
Forced Air
$659,900
Charming East Ward Century Home With Timeless Character And Modern Updates! This Beautiful 3-Bedroom, 2-Bath Home Showcases Gleaming Hardwood Floors, Elegant Trim, A Separate Formal Dining Room, And A Bright, Inviting Layout Filled With Pride Of Ownership. Enjoy Peaceful Views From The Upper Bedroom Balcony Or Relax In The Striking Backyard With Covered Patio And Mature Trees. The Finished Basement Adds Flexible Living Space, And A Side Entrance Offers Convenience And Future Potential For A Duplex Or Garden Suite. With Parking For Two Vehicles Plus Garage Parking, A Fully Fenced Yard, And A Prime Location Steps From Transit, Schools, Shopping, And Downtowns Trendy Cafes And Restaurants, This Home Is The Perfect Blend Of Character, Comfort, Options And Urban Lifestyle. (id:50787)
Property Details
|
MLS® Number
|
X12119334 |
|
Property Type
|
Single Family |
|
Equipment Type
|
Water Heater |
|
Parking Space Total
|
2 |
|
Rental Equipment Type
|
Water Heater |
Building
|
Bathroom Total
|
2 |
|
Bedrooms Above Ground
|
3 |
|
Bedrooms Total
|
3 |
|
Appliances
|
Water Softener, Dishwasher, Dryer, Microwave, Stove, Washer, Refrigerator |
|
Basement Development
|
Finished |
|
Basement Type
|
Full (finished) |
|
Construction Style Attachment
|
Detached |
|
Cooling Type
|
Central Air Conditioning |
|
Exterior Finish
|
Brick |
|
Foundation Type
|
Concrete |
|
Heating Fuel
|
Natural Gas |
|
Heating Type
|
Forced Air |
|
Stories Total
|
2 |
|
Size Interior
|
1100 - 1500 Sqft |
|
Type
|
House |
|
Utility Water
|
Municipal Water |
Parking
Land
|
Acreage
|
No |
|
Sewer
|
Sanitary Sewer |
|
Size Depth
|
100 Ft |
|
Size Frontage
|
44 Ft |
|
Size Irregular
|
44 X 100 Ft |
|
Size Total Text
|
44 X 100 Ft|under 1/2 Acre |
|
Zoning Description
|
R2a |
Rooms
| Level |
Type |
Length |
Width |
Dimensions |
|
Second Level |
Primary Bedroom |
4.42 m |
4.42 m |
4.42 m x 4.42 m |
|
Second Level |
Bedroom 2 |
2.95 m |
3.35 m |
2.95 m x 3.35 m |
|
Second Level |
Bedroom 3 |
3.35 m |
3.66 m |
3.35 m x 3.66 m |
|
Basement |
Recreational, Games Room |
4.88 m |
5.44 m |
4.88 m x 5.44 m |
|
Main Level |
Kitchen |
4.11 m |
4.57 m |
4.11 m x 4.57 m |
|
Main Level |
Living Room |
5.33 m |
4.42 m |
5.33 m x 4.42 m |
|
Main Level |
Dining Room |
3.35 m |
4.42 m |
3.35 m x 4.42 m |
https://www.realtor.ca/real-estate/28249616/127-krug-street-kitchener







































