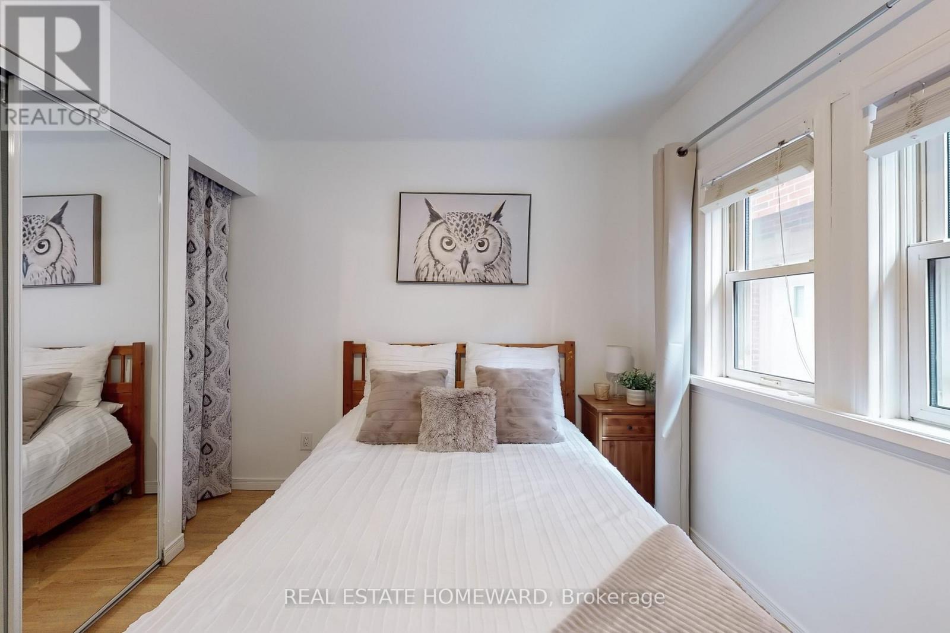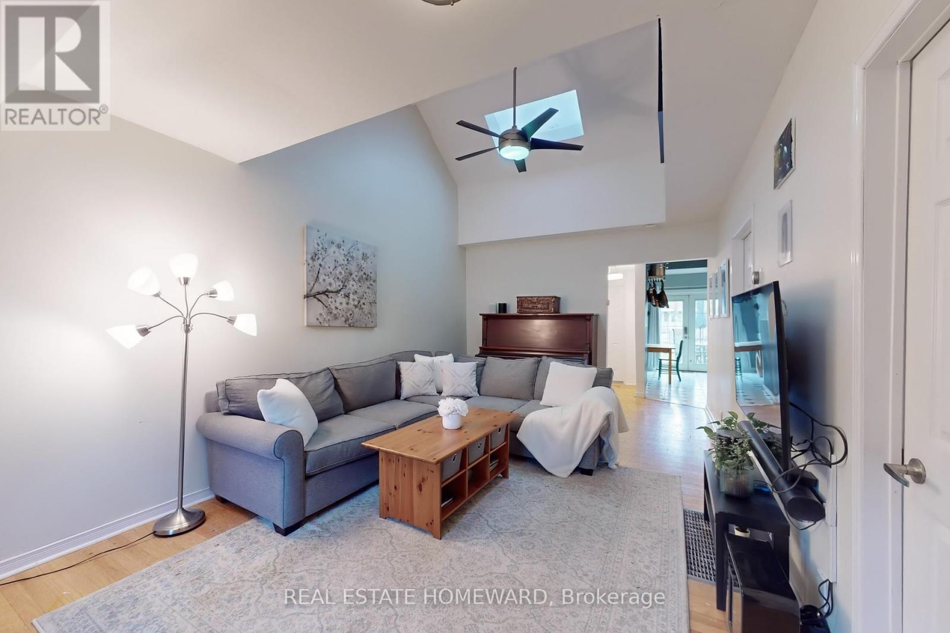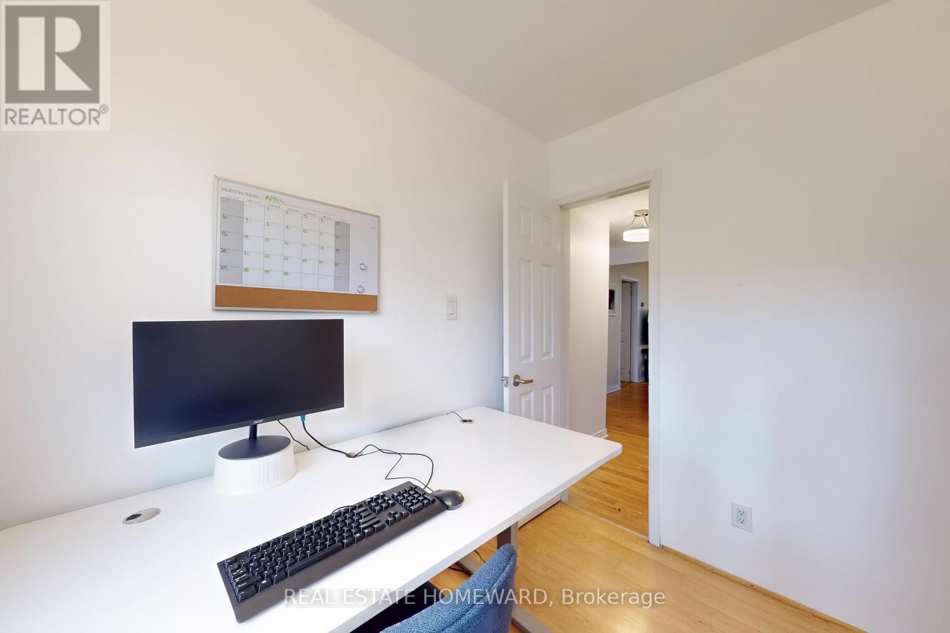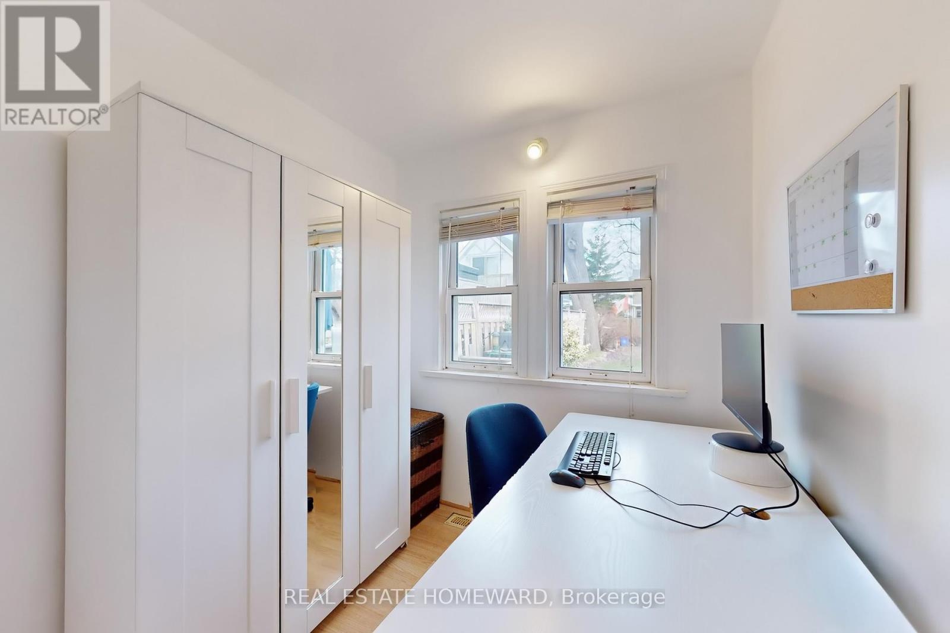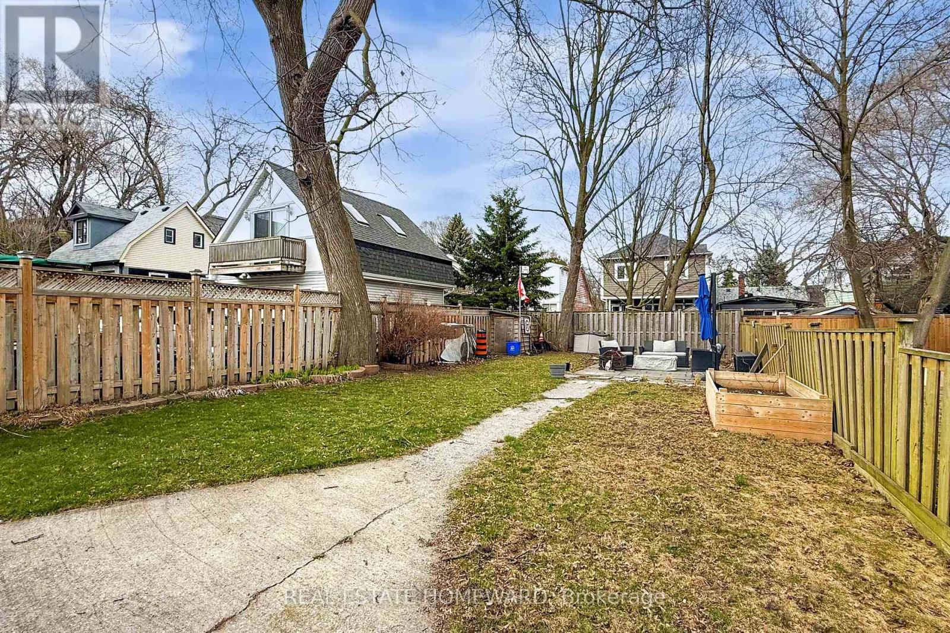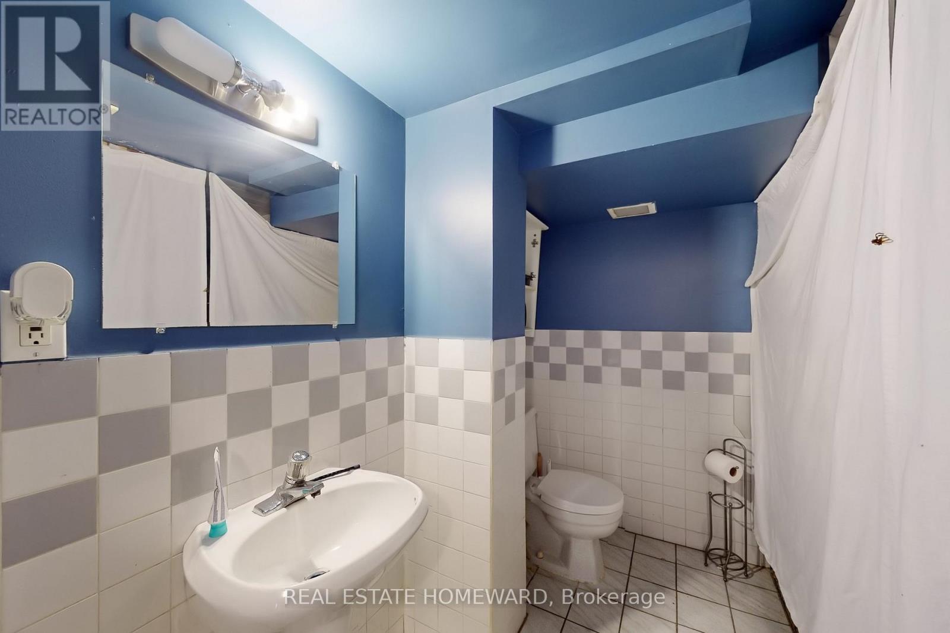127 Kalmar Avenue Toronto (Birchcliffe-Cliffside), Ontario M1N 3G6
$899,999
Welcome to this charming detached bungalow located in the coveted Birchcliff neighbourhood. This lovely home features three spacious bedrooms and boasts a separate back entrance leading to a basement that holds plenty of potential for an in-law suite. The backyard is a perfect retreat, and with a new roof completed in 2024, you can enjoy peace of mind for years to come. Natural light floods the living space through a beautiful skylight, enhancing the freshly painted interiors. The location is unbeatable, just steps away from the GO train and public transit, making commuting a breeze. You'll also find an array of shopping, restaurants, and schools nearby, ensuring that everything you need is within reach. Don't miss out on this fantastic opportunity to own a piece of Birchcliff! (id:50787)
Open House
This property has open houses!
2:00 pm
Ends at:4:00 pm
2:00 pm
Ends at:4:00 pm
Property Details
| MLS® Number | E12110301 |
| Property Type | Single Family |
| Community Name | Birchcliffe-Cliffside |
| Parking Space Total | 2 |
Building
| Bathroom Total | 2 |
| Bedrooms Above Ground | 3 |
| Bedrooms Total | 3 |
| Age | 100+ Years |
| Appliances | Dishwasher, Dryer, Stove, Washer, Window Coverings, Refrigerator |
| Architectural Style | Bungalow |
| Basement Development | Partially Finished |
| Basement Features | Separate Entrance |
| Basement Type | N/a (partially Finished) |
| Construction Style Attachment | Detached |
| Cooling Type | Central Air Conditioning |
| Exterior Finish | Brick |
| Flooring Type | Hardwood |
| Foundation Type | Concrete |
| Half Bath Total | 1 |
| Heating Fuel | Natural Gas |
| Heating Type | Forced Air |
| Stories Total | 1 |
| Size Interior | 1100 - 1500 Sqft |
| Type | House |
| Utility Water | Municipal Water |
Parking
| No Garage |
Land
| Acreage | No |
| Sewer | Sanitary Sewer |
| Size Depth | 130 Ft |
| Size Frontage | 30 Ft |
| Size Irregular | 30 X 130 Ft |
| Size Total Text | 30 X 130 Ft |
Rooms
| Level | Type | Length | Width | Dimensions |
|---|---|---|---|---|
| Basement | Laundry Room | 3.25 m | 4.62 m | 3.25 m x 4.62 m |
| Basement | Bathroom | 1.22 m | 2.59 m | 1.22 m x 2.59 m |
| Basement | Family Room | 9.14 m | 6.07 m | 9.14 m x 6.07 m |
| Main Level | Living Room | 6.4 m | 3.38 m | 6.4 m x 3.38 m |
| Main Level | Primary Bedroom | 3.4 m | 3.28 m | 3.4 m x 3.28 m |
| Main Level | Bedroom | 3.35 m | 3.28 m | 3.35 m x 3.28 m |
| Main Level | Bathroom | 2.57 m | 1.32 m | 2.57 m x 1.32 m |
| Main Level | Kitchen | 4.32 m | 4.52 m | 4.32 m x 4.52 m |
| Main Level | Study | 2.41 m | 2.16 m | 2.41 m x 2.16 m |



