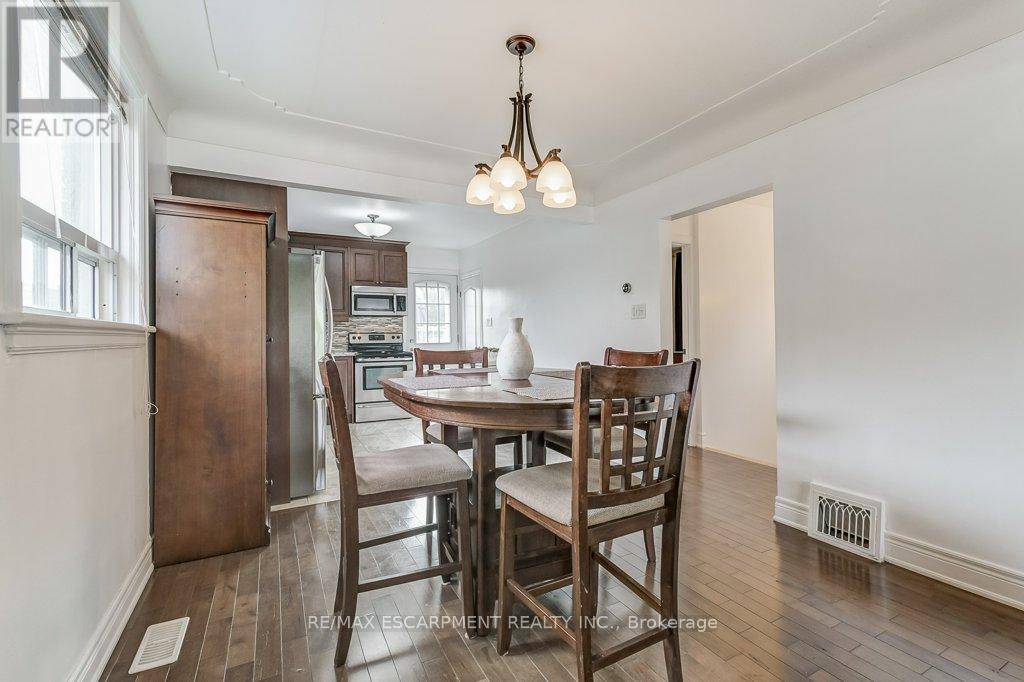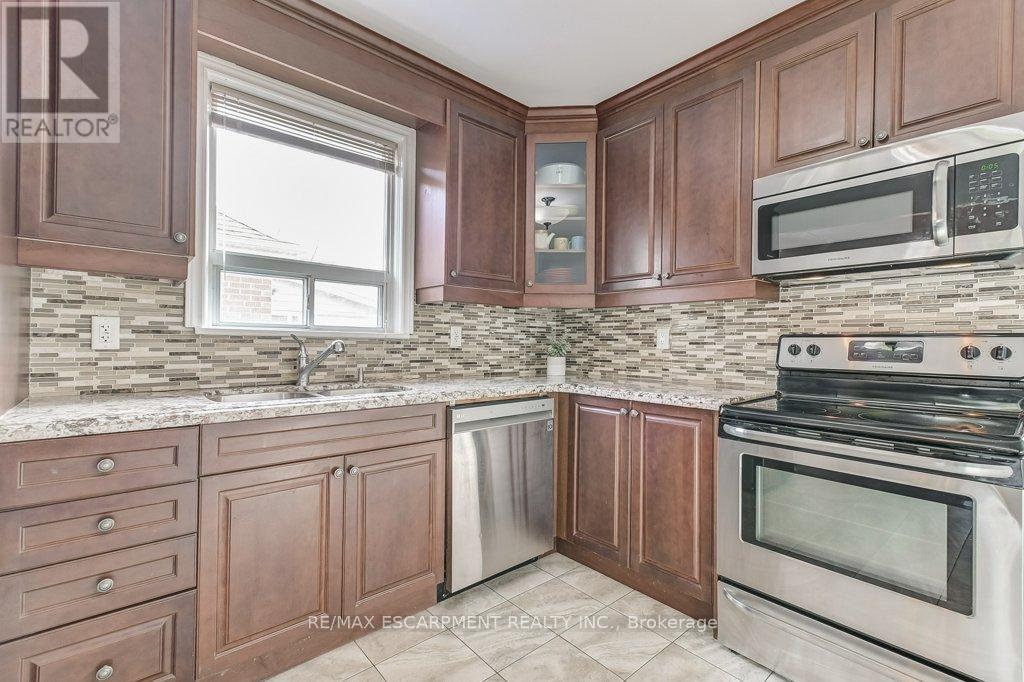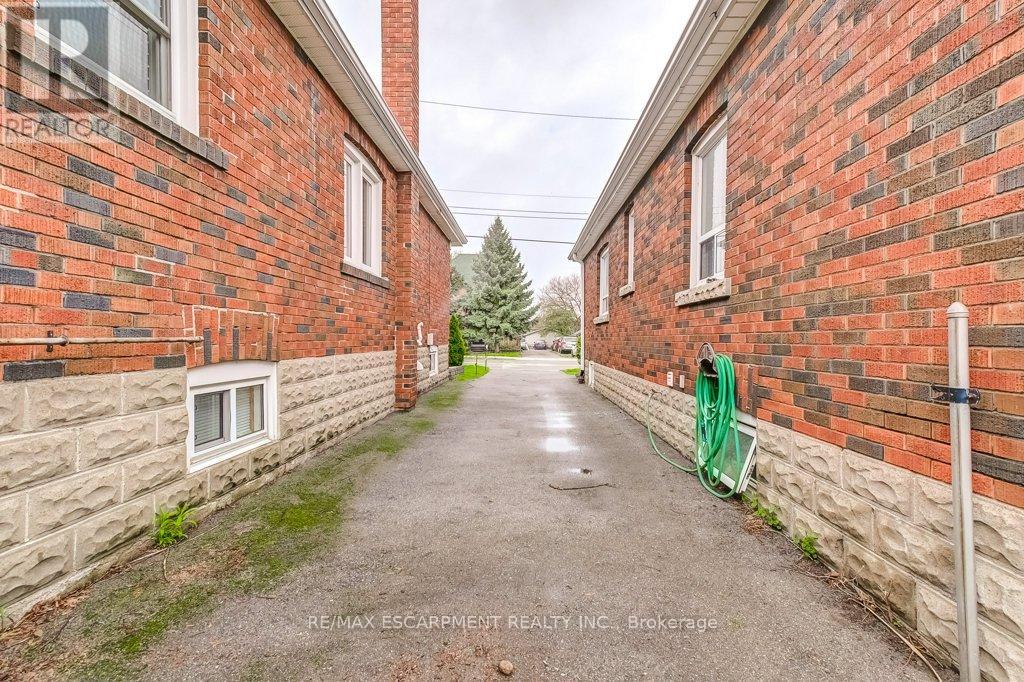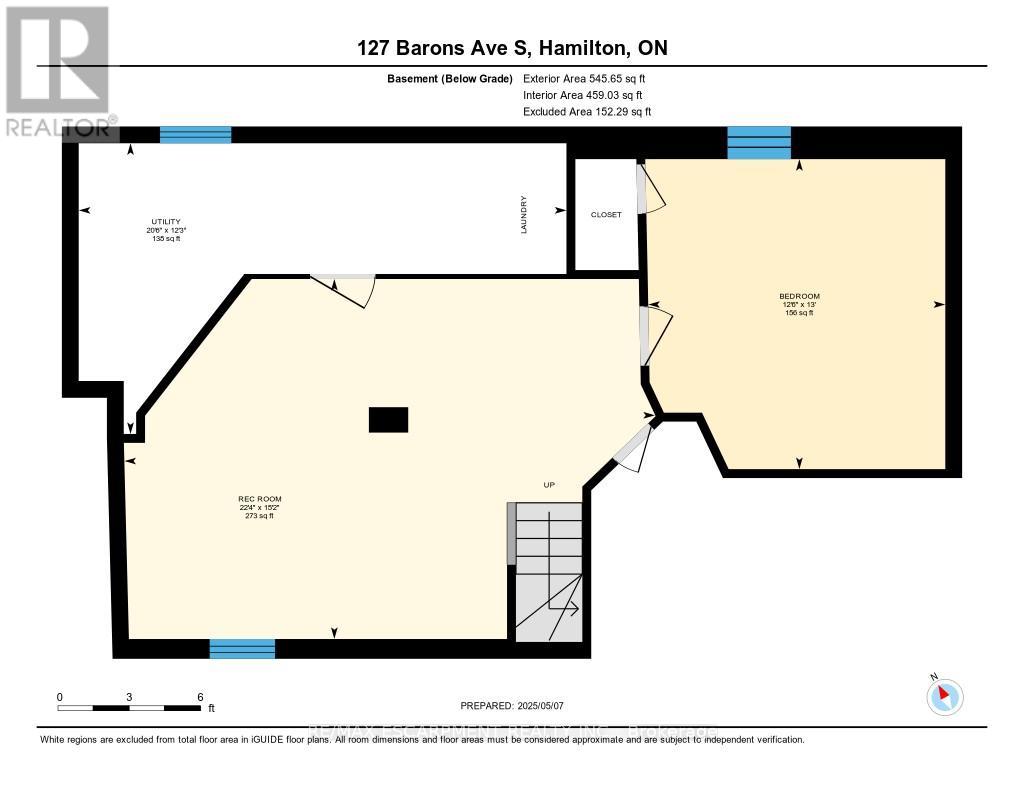2 Bedroom
2 Bathroom
700 - 1100 sqft
Bungalow
Central Air Conditioning
Forced Air
$619,900
Charming, updated and full of value. On a generous 125 foot deep lot in a convenient, walkable location, this inviting brick bungalow is a perfect fit for first-time buyers, savvy down-sizers, or investors looking for a smart addition to their portfolio. Step inside and you'll notice the warm maple hardwood floors, a modernized kitchen with an undermount sink, granite countertops and stainless steel appliances and a layout that makes the most of its space. The main floor offers a stylishly updated bath, complete with a soaker tub and a ceramic tile shower that feels straight out of a spa. Head downstairs to a finished basement that surprises with a rec room, a den currently used as bedroom, and a second full bathroom - ideal for guests, work-from-home needs, or a roommate setup. Outside, the fully fenced backyard is an entertainers dream - fire up the BBQ, string up some lights, and you've got the perfect setting for relaxed summer nights and weekend get-togethers. Whether you're hosting friends or just kicking back with a drink in hand, it's the kind of space that makes staying home feel like a treat. Love nature? Close to Rosedale neighbourhoods abundance of nature trails, escarpment stairs, King's Forest Golf Club and Glendale Golf & Country Club. Many amenities within walking distance. Excellent location for foodies that love to experience all the restaurants and farmer's market on Ottawa Street. Easy access to Red Hill Valley Parkway and the QEW. Affordable, updated, and loaded with personality - this is the one that feels like home! (id:50787)
Property Details
|
MLS® Number
|
X12134748 |
|
Property Type
|
Single Family |
|
Community Name
|
Bartonville |
|
Parking Space Total
|
3 |
Building
|
Bathroom Total
|
2 |
|
Bedrooms Above Ground
|
1 |
|
Bedrooms Below Ground
|
1 |
|
Bedrooms Total
|
2 |
|
Appliances
|
Dishwasher, Dryer, Stove, Washer, Refrigerator |
|
Architectural Style
|
Bungalow |
|
Basement Development
|
Finished |
|
Basement Type
|
Full (finished) |
|
Construction Style Attachment
|
Detached |
|
Cooling Type
|
Central Air Conditioning |
|
Exterior Finish
|
Brick |
|
Foundation Type
|
Block |
|
Heating Fuel
|
Natural Gas |
|
Heating Type
|
Forced Air |
|
Stories Total
|
1 |
|
Size Interior
|
700 - 1100 Sqft |
|
Type
|
House |
|
Utility Water
|
Municipal Water |
Parking
Land
|
Acreage
|
No |
|
Sewer
|
Sanitary Sewer |
|
Size Depth
|
125 Ft |
|
Size Frontage
|
34 Ft ,2 In |
|
Size Irregular
|
34.2 X 125 Ft |
|
Size Total Text
|
34.2 X 125 Ft |
Rooms
| Level |
Type |
Length |
Width |
Dimensions |
|
Basement |
Recreational, Games Room |
6.8 m |
4.62 m |
6.8 m x 4.62 m |
|
Basement |
Laundry Room |
|
|
Measurements not available |
|
Basement |
Bathroom |
|
|
Measurements not available |
|
Basement |
Bedroom |
3.98 m |
3.81 m |
3.98 m x 3.81 m |
|
Main Level |
Living Room |
4.5 m |
3.22 m |
4.5 m x 3.22 m |
|
Main Level |
Dining Room |
3.11 m |
3.22 m |
3.11 m x 3.22 m |
|
Main Level |
Kitchen |
3.52 m |
3.22 m |
3.52 m x 3.22 m |
|
Main Level |
Primary Bedroom |
3.75 m |
3.08 m |
3.75 m x 3.08 m |
|
Main Level |
Bathroom |
3.71 m |
3.06 m |
3.71 m x 3.06 m |
https://www.realtor.ca/real-estate/28283395/127-barons-avenue-s-hamilton-bartonville-bartonville









































