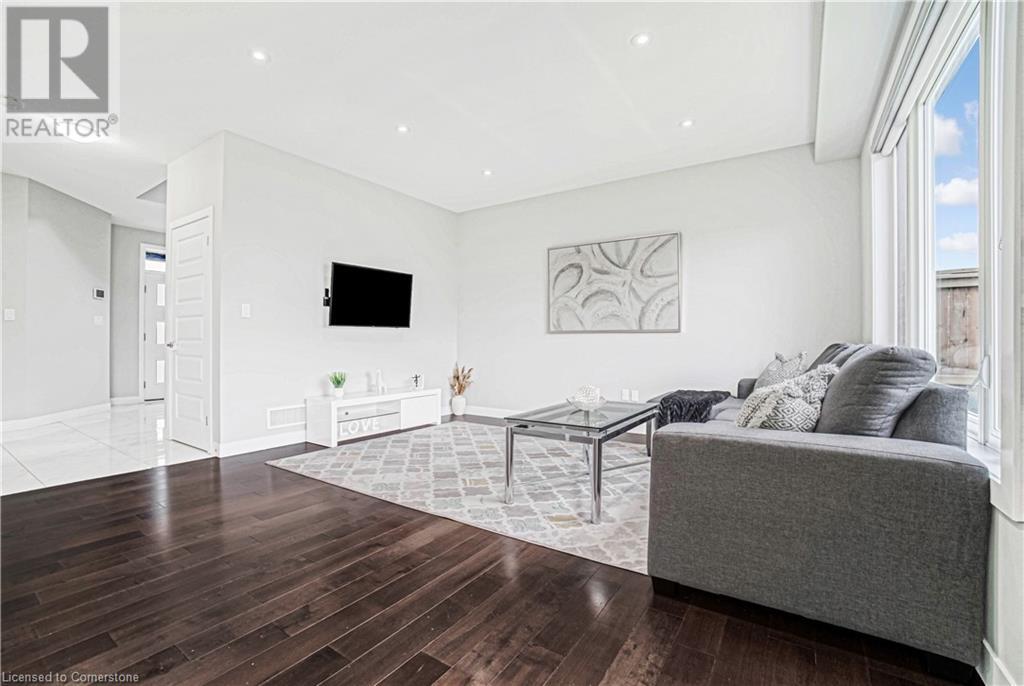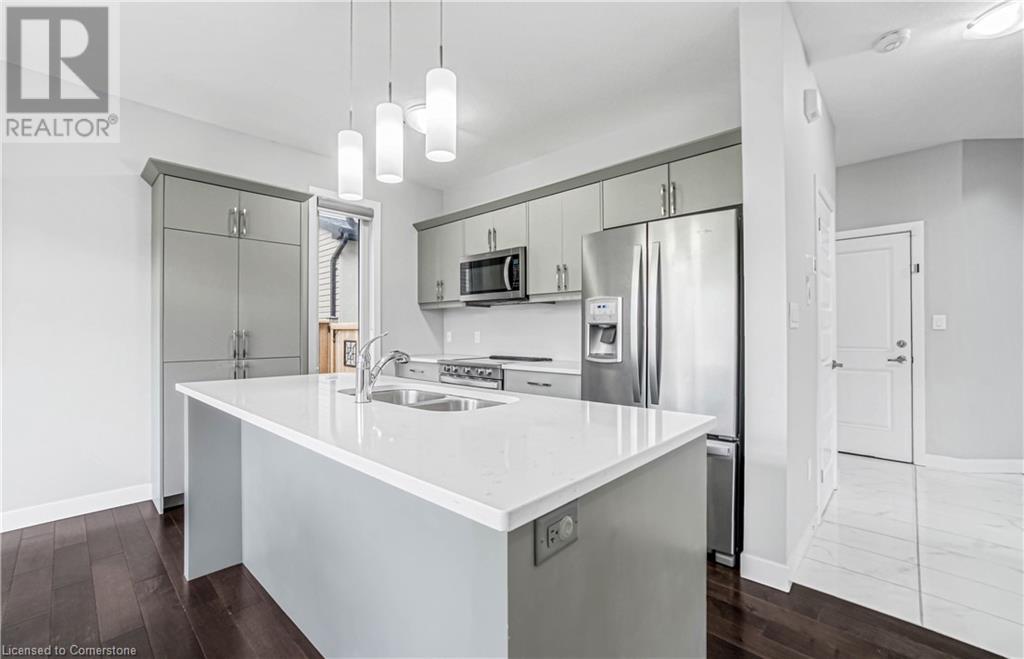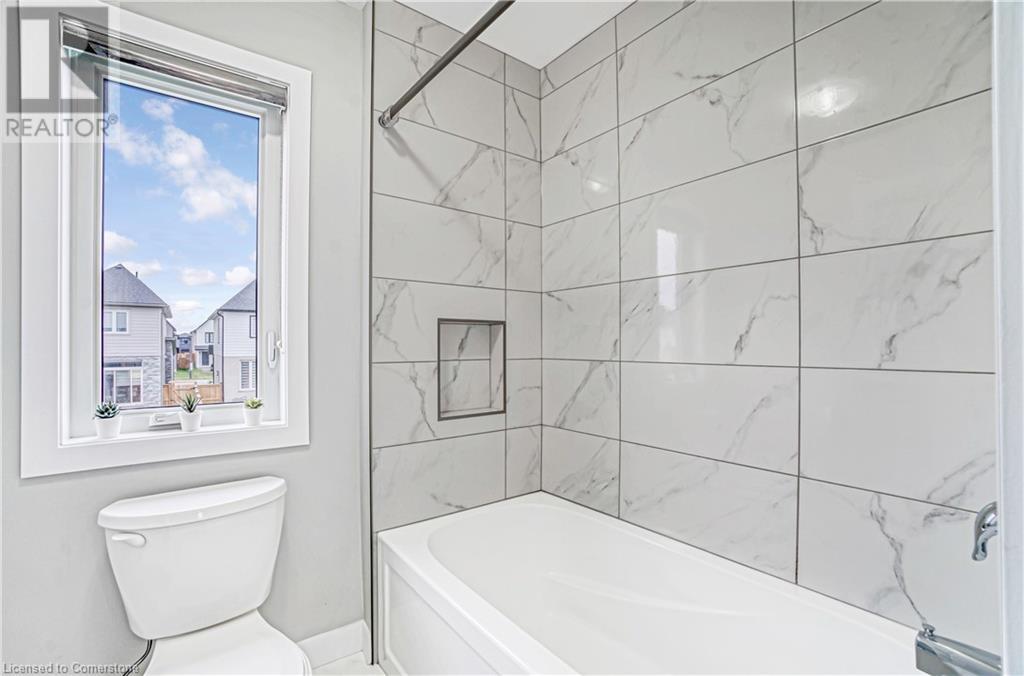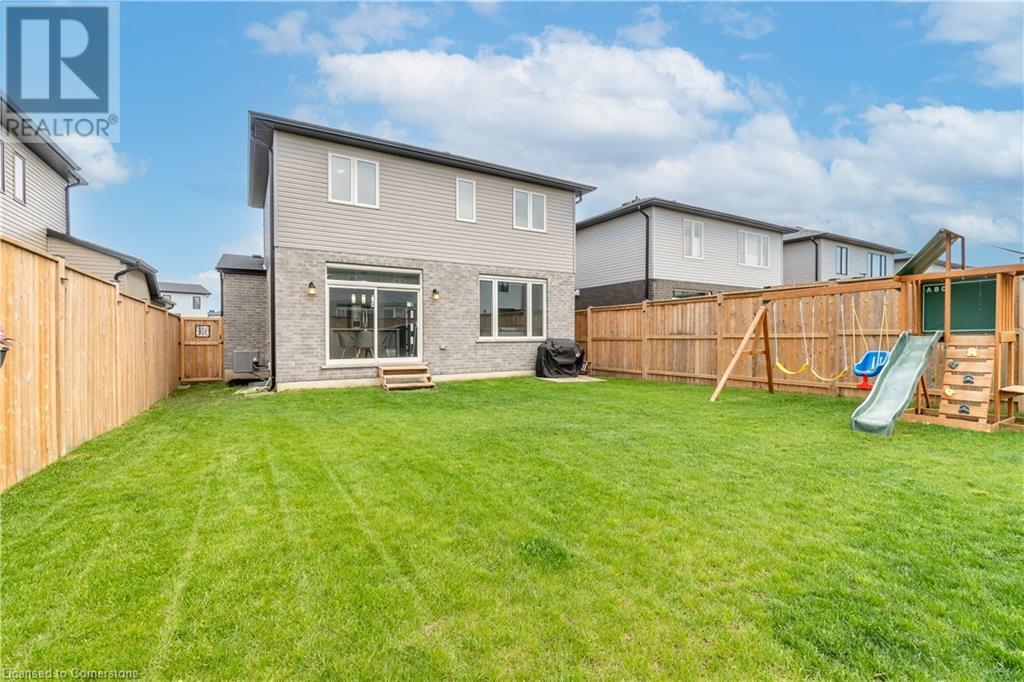3 Bedroom
3 Bathroom
1664 sqft
2 Level
Central Air Conditioning
Forced Air
$788,000
Wow! A True Showstopper! Located in the prestigious Gates of Fox Hollow community, this stunning home is an absolute must-see. Featuring gleaming hardwood floors on the main level, a beautiful oak staircase, and a spacious open-concept layout, it offers a modern gourmet kitchen, a bright dining area, and a large great room that opens to a fully fenced backyard—perfect for entertaining or relaxing.Upstairs, you'll find a luxurious master suite with a spa-like ensuite, plus two additional bedrooms connected by a stylish Jack & Jill bathroom. Situated in an amenity-rich neighbourhood close to shopping centres, 7 restaurants, banks, UWO, public transit, schools, and parks. 7 minutes drive to Masonville Mall. Walking distance to 2 brand new schools: St. Gabriel Catholic Elementary School & Northwest Public School. Walking distance to multiple playgrounds.The oversized driveway with no sidewalk provides parking for up to six cars—a rare find!Don't miss out—schedule your private showing today! (id:50787)
Property Details
|
MLS® Number
|
40732600 |
|
Property Type
|
Single Family |
|
Amenities Near By
|
Schools, Shopping |
|
Parking Space Total
|
6 |
Building
|
Bathroom Total
|
3 |
|
Bedrooms Above Ground
|
3 |
|
Bedrooms Total
|
3 |
|
Appliances
|
Dishwasher, Dryer, Microwave, Refrigerator, Hood Fan |
|
Architectural Style
|
2 Level |
|
Basement Development
|
Unfinished |
|
Basement Type
|
Full (unfinished) |
|
Constructed Date
|
2020 |
|
Construction Style Attachment
|
Detached |
|
Cooling Type
|
Central Air Conditioning |
|
Exterior Finish
|
Brick, Stucco, Vinyl Siding, Shingles |
|
Foundation Type
|
Poured Concrete |
|
Half Bath Total
|
1 |
|
Heating Type
|
Forced Air |
|
Stories Total
|
2 |
|
Size Interior
|
1664 Sqft |
|
Type
|
House |
|
Utility Water
|
Municipal Water |
Parking
Land
|
Acreage
|
No |
|
Land Amenities
|
Schools, Shopping |
|
Sewer
|
Municipal Sewage System |
|
Size Depth
|
113 Ft |
|
Size Frontage
|
40 Ft |
|
Size Total Text
|
Under 1/2 Acre |
|
Zoning Description
|
R1-3 |
Rooms
| Level |
Type |
Length |
Width |
Dimensions |
|
Second Level |
4pc Bathroom |
|
|
Measurements not available |
|
Second Level |
4pc Bathroom |
|
|
Measurements not available |
|
Second Level |
Bedroom |
|
|
10'1'' x 12'8'' |
|
Second Level |
Bedroom |
|
|
10'1'' x 12'8'' |
|
Second Level |
Primary Bedroom |
|
|
14'6'' x 14'0'' |
|
Main Level |
Laundry Room |
|
|
Measurements not available |
|
Main Level |
2pc Bathroom |
|
|
Measurements not available |
|
Main Level |
Kitchen |
|
|
11'0'' x 7'9'' |
|
Main Level |
Great Room |
|
|
15'0'' x 14'6'' |
https://www.realtor.ca/real-estate/28351186/1266-twilite-boulevard-london


































