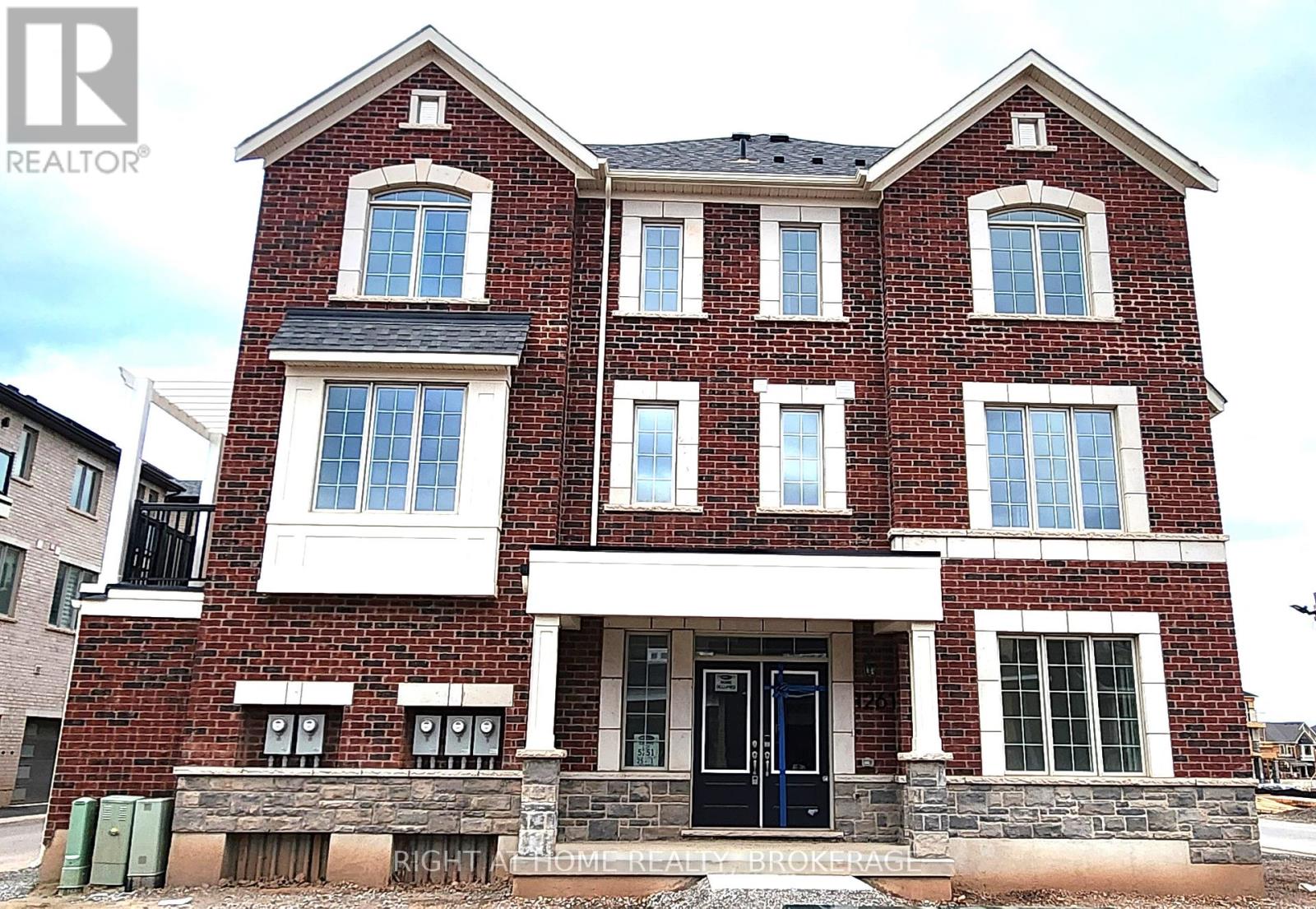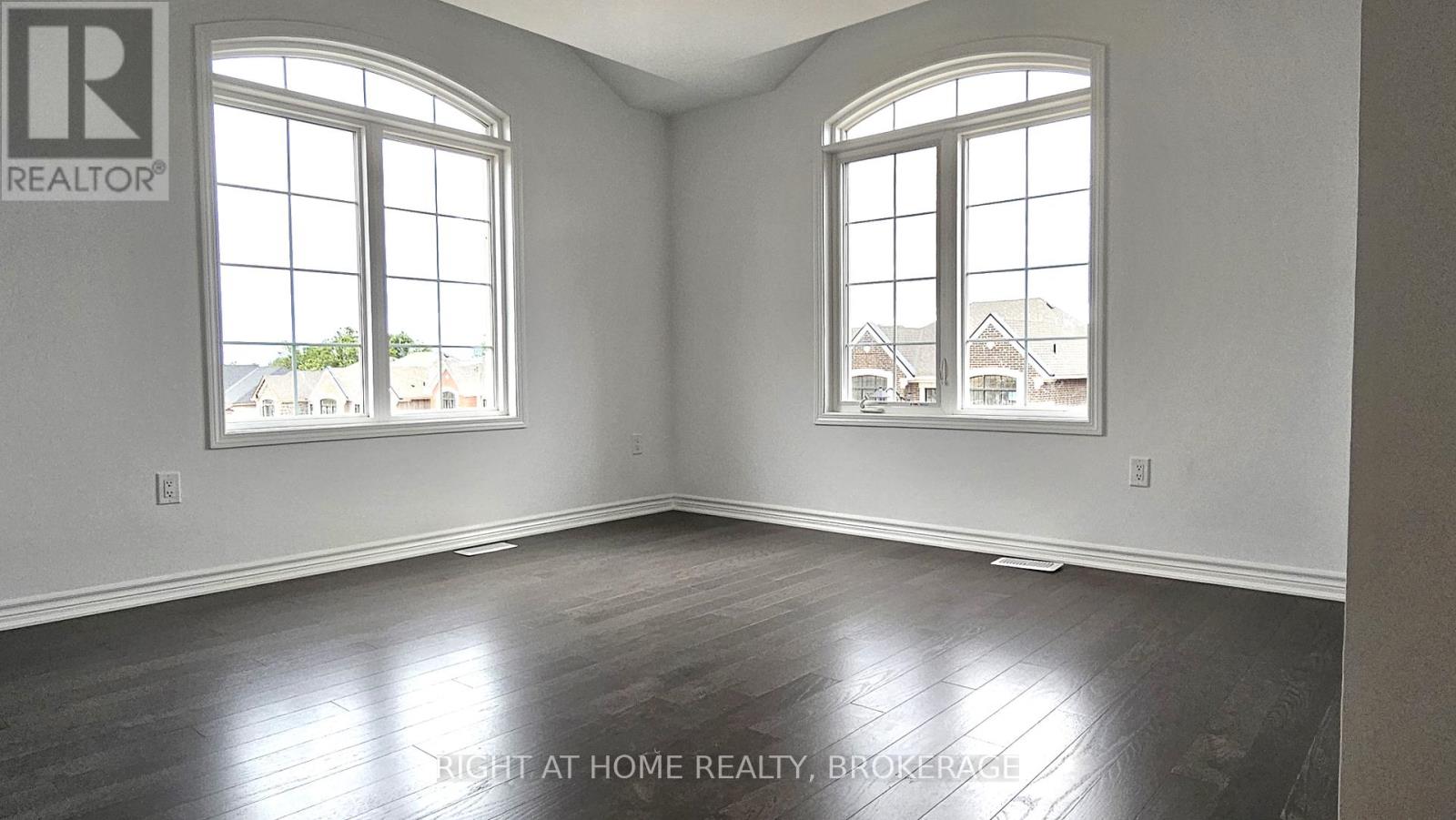4 Bedroom
4 Bathroom
Central Air Conditioning
Heat Pump
$3,950 Monthly
Stunningly beautiful brand new, never lived-in Premium Corner Unit - Executive Rear lane Town home in prestigious Upper Joshua Creek! Luxury Kitchen Package with upgraded cabinets, pantry room, Quartz Countertops, B/I Appliances etc. $$$ spent on Upgrades. Multi-purpose Office room / Family room / 4th Bedroom with 4 pc Ensuite in the Ground floor - perfect as in-law suite or for home business. Modern concept low maintenance living! 9"" Ceilings, Hardwood floors through out, Smooth ceilings, Large deck and many more outstanding features! Three-side open, bright and spacious sun-lit home overlooking future park! Easy access to Major High ways 403 and 407. Prime location - close to Supermarket, schools, Banks, Hospitals etc. **** EXTRAS **** Brand New Stainless steel appliances - B/I Wall oven, Microwave, Glass Cooktop, Fridge, Washing Machine / Dryer. Advanced eco-friendly geothermal technology heats & cools the home! (id:50787)
Property Details
|
MLS® Number
|
W8491534 |
|
Property Type
|
Single Family |
|
Community Name
|
Rural Oakville |
|
Amenities Near By
|
Park, Public Transit |
|
Features
|
Carpet Free, In Suite Laundry, In-law Suite |
|
Parking Space Total
|
2 |
Building
|
Bathroom Total
|
4 |
|
Bedrooms Above Ground
|
4 |
|
Bedrooms Total
|
4 |
|
Appliances
|
Oven - Built-in, Water Heater, Water Meter |
|
Basement Development
|
Finished |
|
Basement Type
|
N/a (finished) |
|
Construction Style Attachment
|
Attached |
|
Cooling Type
|
Central Air Conditioning |
|
Exterior Finish
|
Brick |
|
Foundation Type
|
Poured Concrete |
|
Heating Fuel
|
Electric |
|
Heating Type
|
Heat Pump |
|
Stories Total
|
2 |
|
Type
|
Row / Townhouse |
|
Utility Water
|
Municipal Water |
Parking
Land
|
Acreage
|
No |
|
Land Amenities
|
Park, Public Transit |
|
Sewer
|
Sanitary Sewer |
|
Size Irregular
|
18.5 X 10.25 M |
|
Size Total Text
|
18.5 X 10.25 M|under 1/2 Acre |
Rooms
| Level |
Type |
Length |
Width |
Dimensions |
|
Second Level |
Bedroom |
4.42 m |
3.76 m |
4.42 m x 3.76 m |
|
Second Level |
Bedroom 2 |
2.74 m |
3.2 m |
2.74 m x 3.2 m |
|
Third Level |
Bedroom 3 |
3 m |
3.05 m |
3 m x 3.05 m |
|
Main Level |
Living Room |
5.8 m |
4.21 m |
5.8 m x 4.21 m |
|
Main Level |
Kitchen |
4.03 m |
3.66 m |
4.03 m x 3.66 m |
|
Main Level |
Eating Area |
2.74 m |
3.63 m |
2.74 m x 3.63 m |
|
Ground Level |
Bedroom 4 |
3.25 m |
4.21 m |
3.25 m x 4.21 m |
Utilities
https://www.realtor.ca/real-estate/27109450/1261-court-leigh-trail-oakville-rural-oakville

















