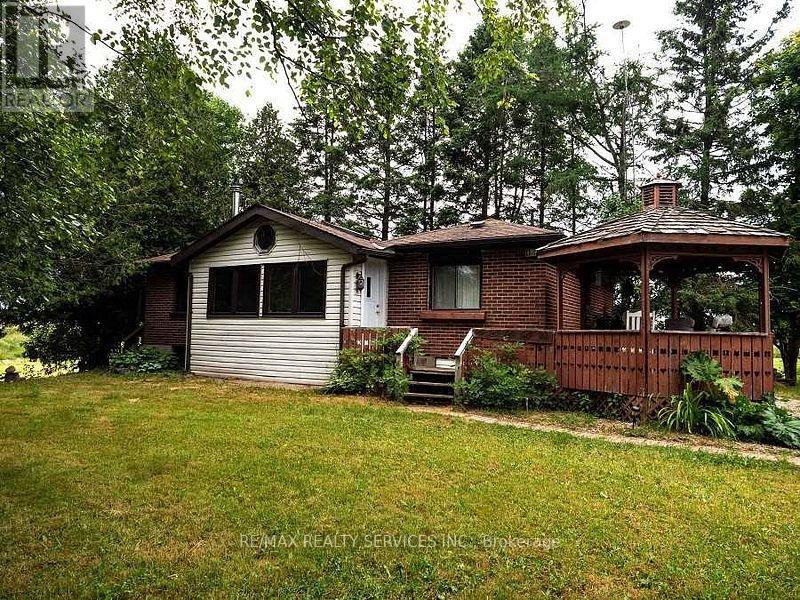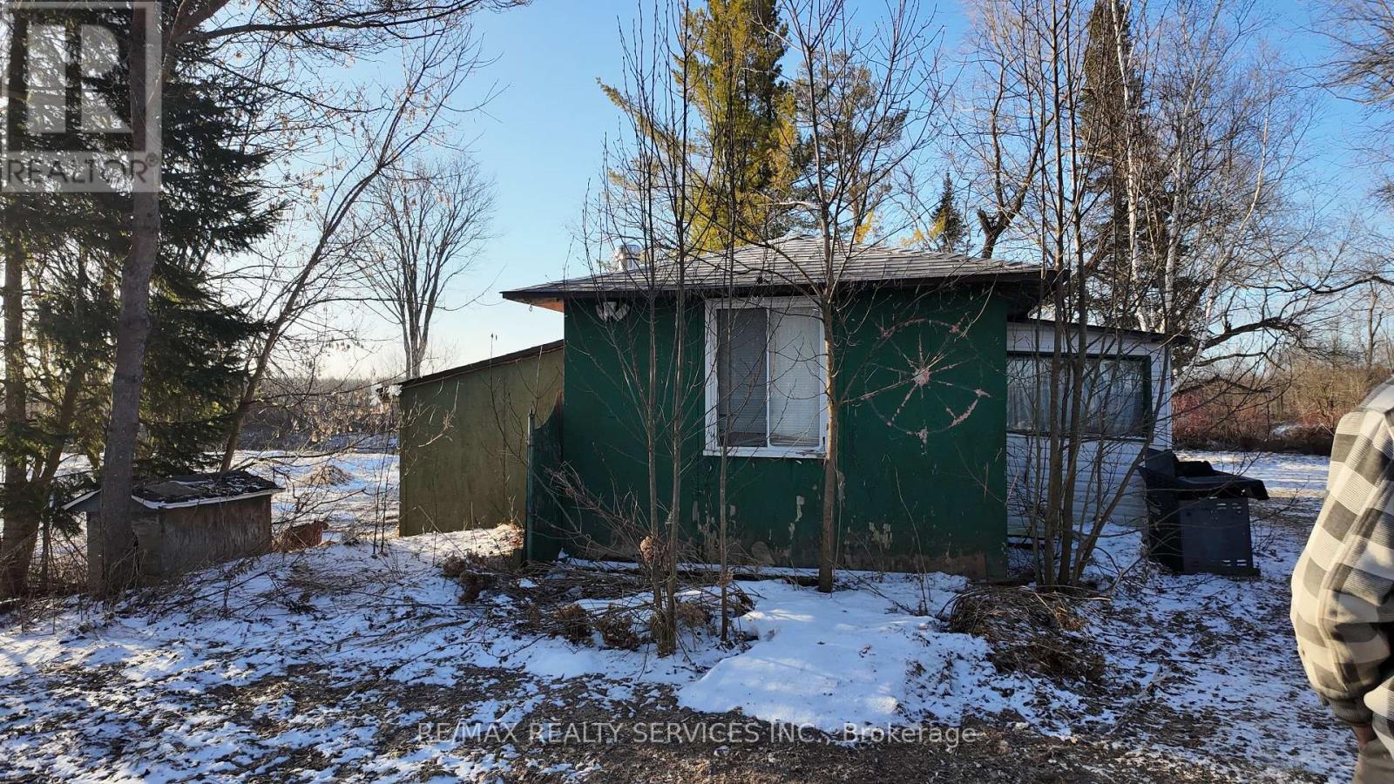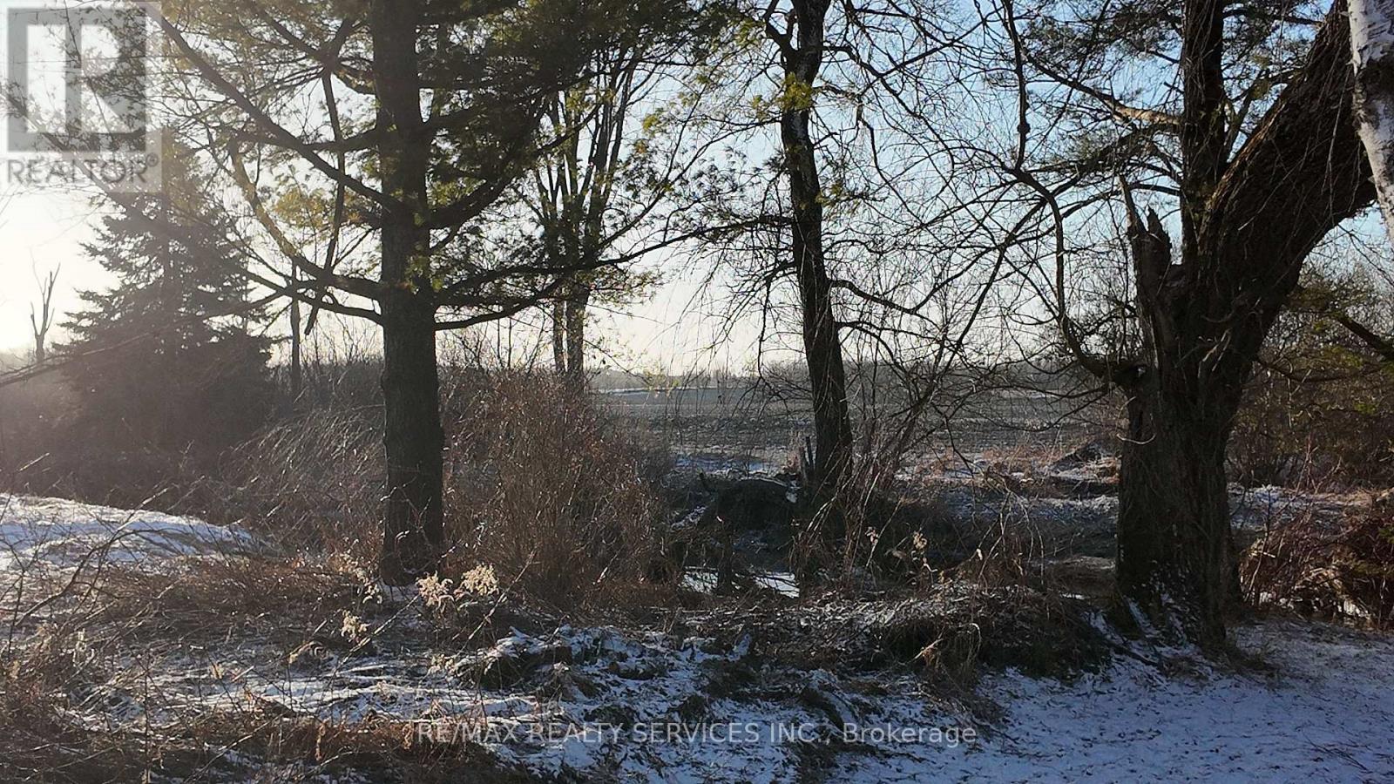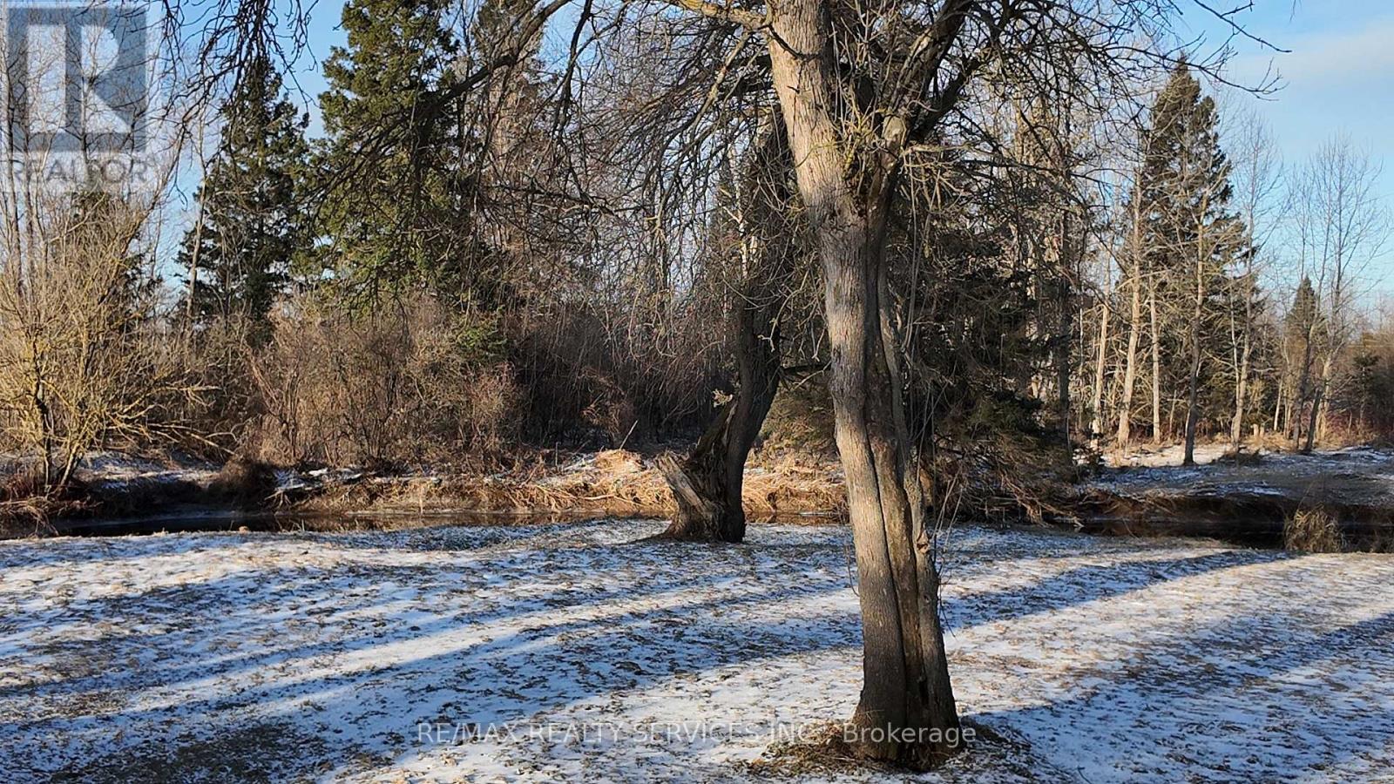3 Bedroom
1 Bathroom
1100 - 1500 sqft
Bungalow
Fireplace
Forced Air
$799,999
Country Living with Space and Privacy Just 1.2 Hours from Toronto! If you're looking to get away from the city and enjoy nature, this 9.75-acre property might be just what you need. It offers plenty of space, privacy, and a peaceful setting surrounded by trees, with the Saugeen River running through the land. The 3-bedroom bungalow has an open-concept layout and overlooks a large vegetable garden. While the home could use some updates and care, it has solid potential for someone ready to make it their own. There's also a separate bunkhouse with a garage, lots of parking, and a long private driveway. A great opportunity for a couple or small family who enjoys the outdoors and is looking for a quiet, affordable escape from the city. (id:50787)
Property Details
|
MLS® Number
|
X12121484 |
|
Property Type
|
Single Family |
|
Community Name
|
Southgate |
|
Features
|
Wooded Area, Conservation/green Belt, Carpet Free |
|
Parking Space Total
|
7 |
|
View Type
|
View, River View |
Building
|
Bathroom Total
|
1 |
|
Bedrooms Above Ground
|
3 |
|
Bedrooms Total
|
3 |
|
Amenities
|
Fireplace(s) |
|
Appliances
|
Dishwasher, Dryer, Stove, Washer, Window Coverings, Refrigerator |
|
Architectural Style
|
Bungalow |
|
Basement Development
|
Unfinished |
|
Basement Type
|
Full (unfinished) |
|
Construction Style Attachment
|
Detached |
|
Exterior Finish
|
Aluminum Siding |
|
Fireplace Present
|
Yes |
|
Flooring Type
|
Laminate |
|
Foundation Type
|
Block |
|
Heating Fuel
|
Natural Gas |
|
Heating Type
|
Forced Air |
|
Stories Total
|
1 |
|
Size Interior
|
1100 - 1500 Sqft |
|
Type
|
House |
Parking
Land
|
Acreage
|
No |
|
Sewer
|
Holding Tank |
|
Size Depth
|
441 Ft |
|
Size Frontage
|
608 Ft |
|
Size Irregular
|
608 X 441 Ft |
|
Size Total Text
|
608 X 441 Ft |
|
Surface Water
|
River/stream |
Rooms
| Level |
Type |
Length |
Width |
Dimensions |
|
Main Level |
Living Room |
4.63 m |
5.51 m |
4.63 m x 5.51 m |
|
Main Level |
Dining Room |
4.63 m |
5.51 m |
4.63 m x 5.51 m |
|
Main Level |
Family Room |
3.7 m |
4.3 m |
3.7 m x 4.3 m |
|
Main Level |
Kitchen |
3.44 m |
3.46 m |
3.44 m x 3.46 m |
|
Main Level |
Primary Bedroom |
2.74 m |
3.35 m |
2.74 m x 3.35 m |
|
Main Level |
Bedroom 2 |
2.74 m |
3.35 m |
2.74 m x 3.35 m |
|
Main Level |
Bedroom 3 |
1.83 m |
2.44 m |
1.83 m x 2.44 m |
|
Main Level |
Laundry Room |
2.1 m |
4.15 m |
2.1 m x 4.15 m |
https://www.realtor.ca/real-estate/28254089/126022-southgate-road-12-southgate-southgate






