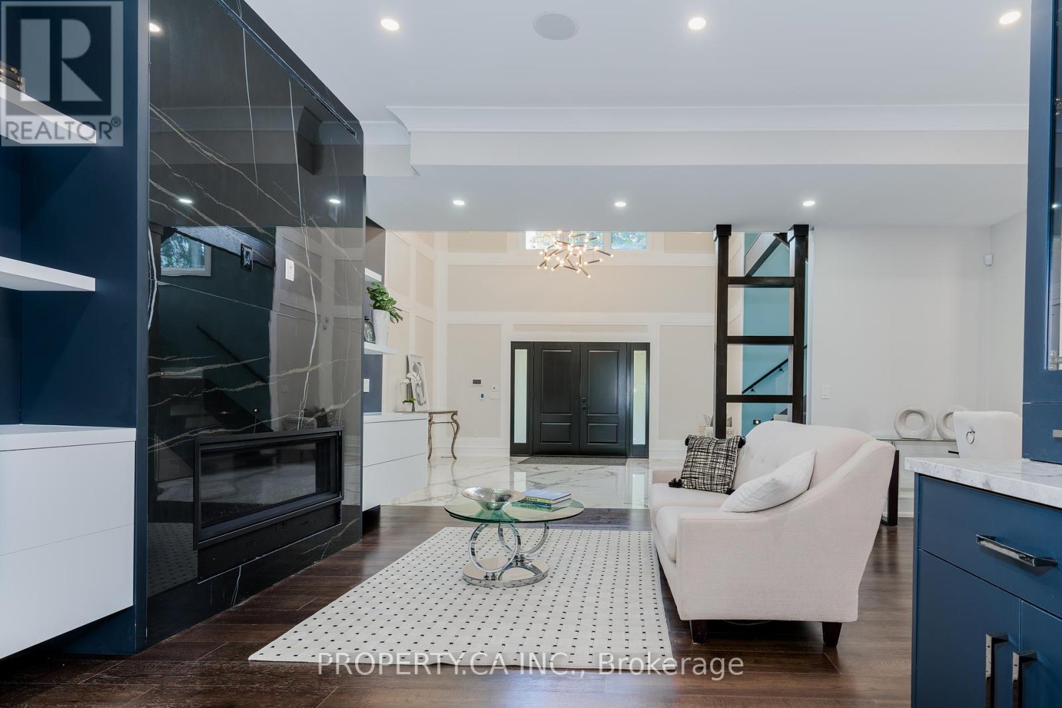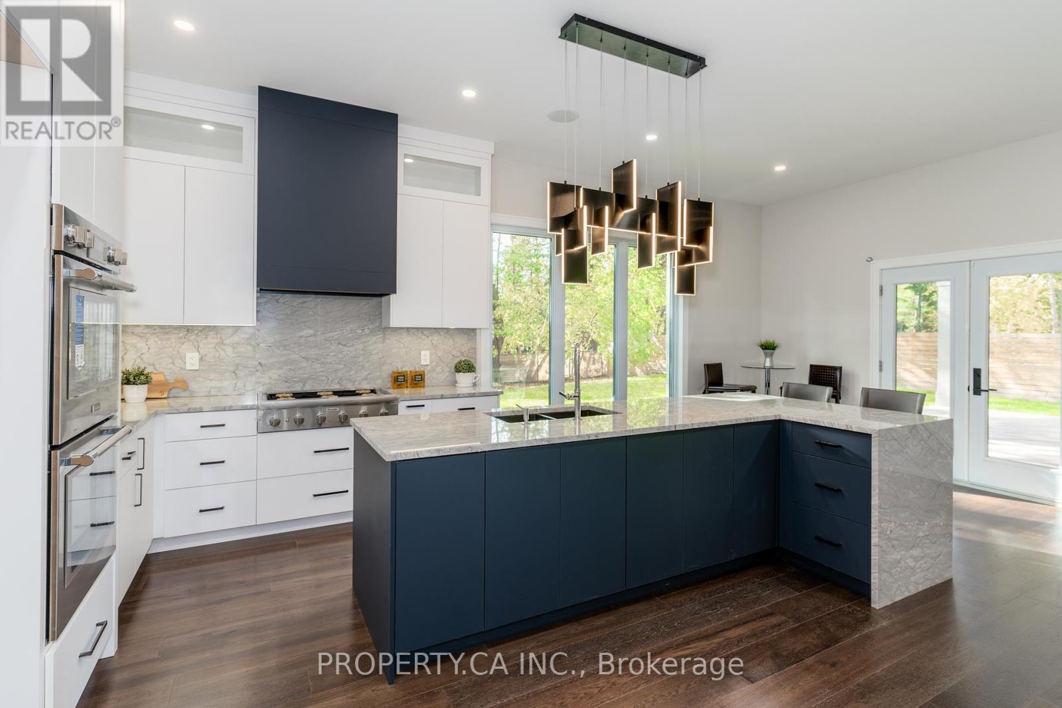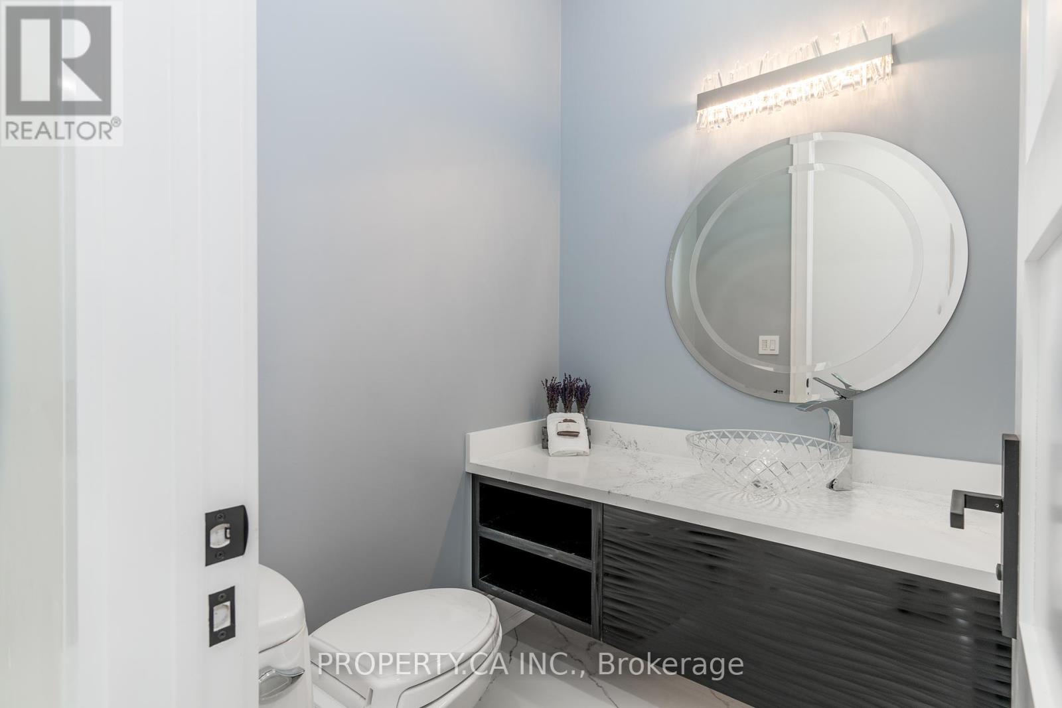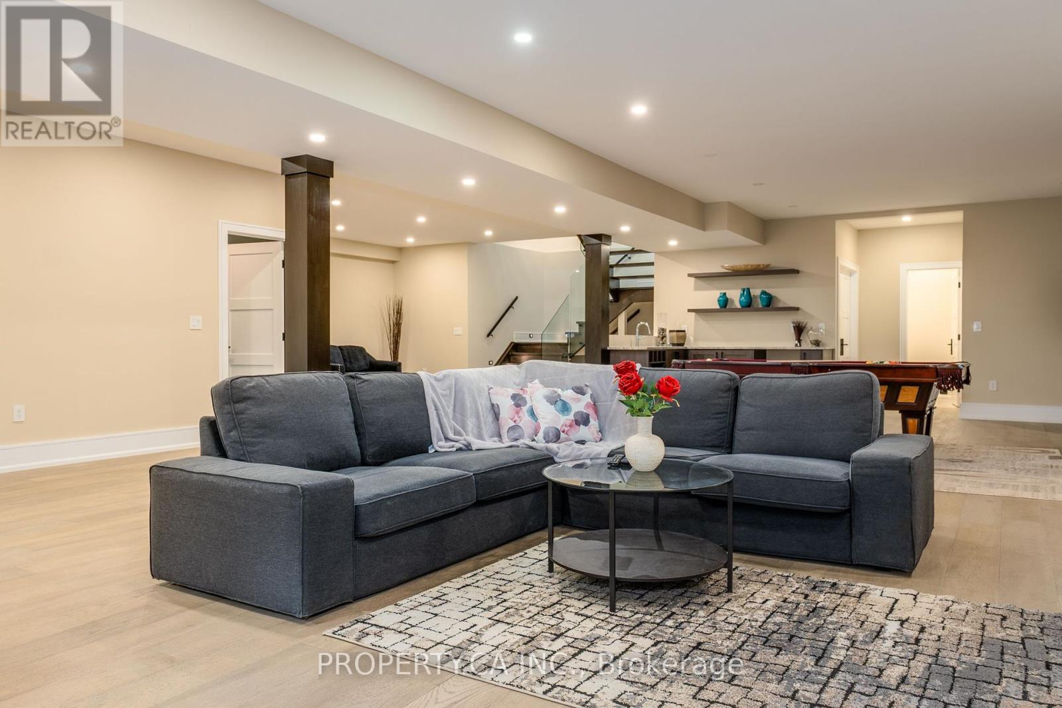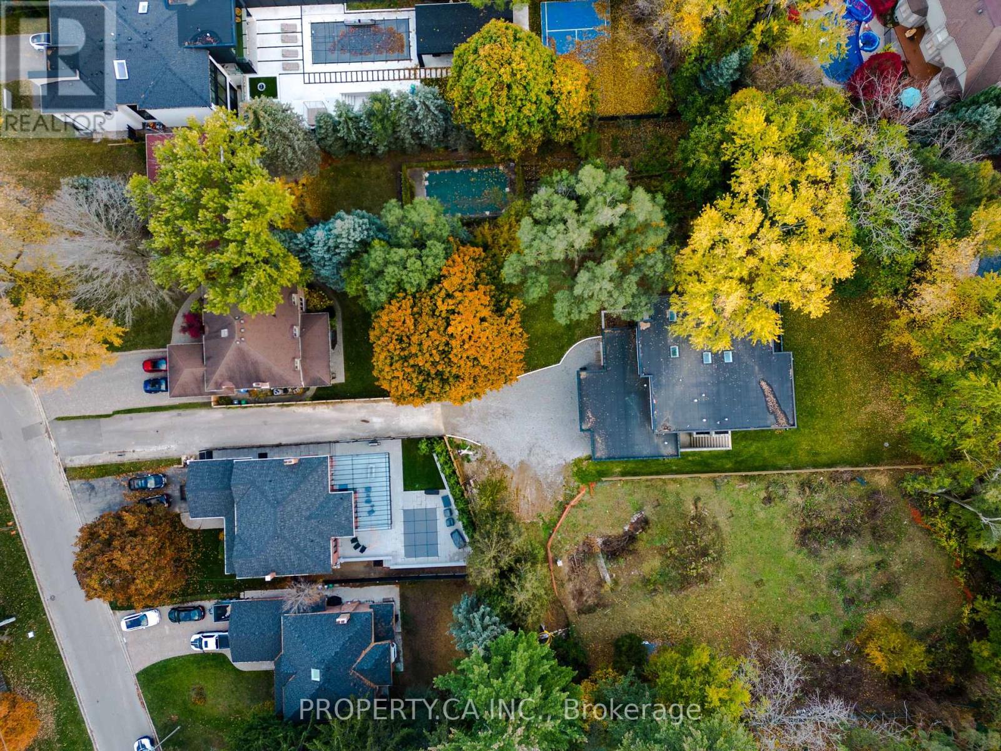5 Bedroom
6 Bathroom
Fireplace
Central Air Conditioning
Forced Air
Waterfront
$3,650,000
Welcome to 1260 Kane Rd., an incredible custom built home in the highly coveted Lorne Park neighbourhood. Set back on a premium lot, this home is a mix of contemporary and modern design.With 4+1 bdrm, 7 bth, this 2 storey home has approx 7000SF of tot living space. Magnificent 2-storey open foyer leads to a luxurious dining, living and spacious family room with coffered ceiling. Contemporary chef's kitchen has custom cabinetry, wet bar prep area, and an O/S kitchen island. Ideal for entertaining with excellent flow, walk out to a covered back porch, private mnflr office W/3Pc bth. 4 skylights highlight beautiful upstairs with herringbone wood flooring.Primary bdrm features gas fire place, and 5pc Ens bth. Remaining 3 bdrm all have W/I closets andEns./Jack and Jill bth. Finished L/L with wet bar, rec room and 2 bth. 3 car garage pkg. (id:50787)
Property Details
|
MLS® Number
|
W8420702 |
|
Property Type
|
Single Family |
|
Community Name
|
Lorne Park |
|
Amenities Near By
|
Beach, Park, Public Transit, Schools |
|
Parking Space Total
|
14 |
|
Water Front Type
|
Waterfront |
Building
|
Bathroom Total
|
6 |
|
Bedrooms Above Ground
|
4 |
|
Bedrooms Below Ground
|
1 |
|
Bedrooms Total
|
5 |
|
Basement Development
|
Finished |
|
Basement Features
|
Walk-up |
|
Basement Type
|
N/a (finished) |
|
Construction Style Attachment
|
Detached |
|
Cooling Type
|
Central Air Conditioning |
|
Exterior Finish
|
Stone, Stucco |
|
Fireplace Present
|
Yes |
|
Flooring Type
|
Hardwood |
|
Half Bath Total
|
1 |
|
Heating Fuel
|
Natural Gas |
|
Heating Type
|
Forced Air |
|
Stories Total
|
2 |
|
Type
|
House |
|
Utility Water
|
Municipal Water |
Parking
Land
|
Acreage
|
No |
|
Land Amenities
|
Beach, Park, Public Transit, Schools |
|
Sewer
|
Sanitary Sewer |
|
Size Depth
|
205 Ft ,11 In |
|
Size Frontage
|
98 Ft ,9 In |
|
Size Irregular
|
98.8 X 205.96 Ft ; See Geowarehouse |
|
Size Total Text
|
98.8 X 205.96 Ft ; See Geowarehouse|under 1/2 Acre |
Rooms
| Level |
Type |
Length |
Width |
Dimensions |
|
Second Level |
Primary Bedroom |
8.4 m |
5.82 m |
8.4 m x 5.82 m |
|
Second Level |
Bedroom |
4.4 m |
4.85 m |
4.4 m x 4.85 m |
|
Second Level |
Bedroom |
5.37 m |
4.38 m |
5.37 m x 4.38 m |
|
Second Level |
Bedroom |
3.32 m |
4.9 m |
3.32 m x 4.9 m |
|
Basement |
Recreational, Games Room |
13.48 m |
11.23 m |
13.48 m x 11.23 m |
|
Basement |
Bedroom |
4.7 m |
4.63 m |
4.7 m x 4.63 m |
|
Basement |
Media |
6.62 m |
3.27 m |
6.62 m x 3.27 m |
|
Main Level |
Living Room |
3.83 m |
4.22 m |
3.83 m x 4.22 m |
|
Main Level |
Dining Room |
4.65 m |
4.06 m |
4.65 m x 4.06 m |
|
Main Level |
Kitchen |
6.88 m |
6.76 m |
6.88 m x 6.76 m |
|
Main Level |
Family Room |
7.77 m |
6.05 m |
7.77 m x 6.05 m |
|
Main Level |
Office |
3.04 m |
5.3 m |
3.04 m x 5.3 m |
https://www.realtor.ca/real-estate/27015247/1260-kane-road-mississauga-lorne-park-lorne-park






