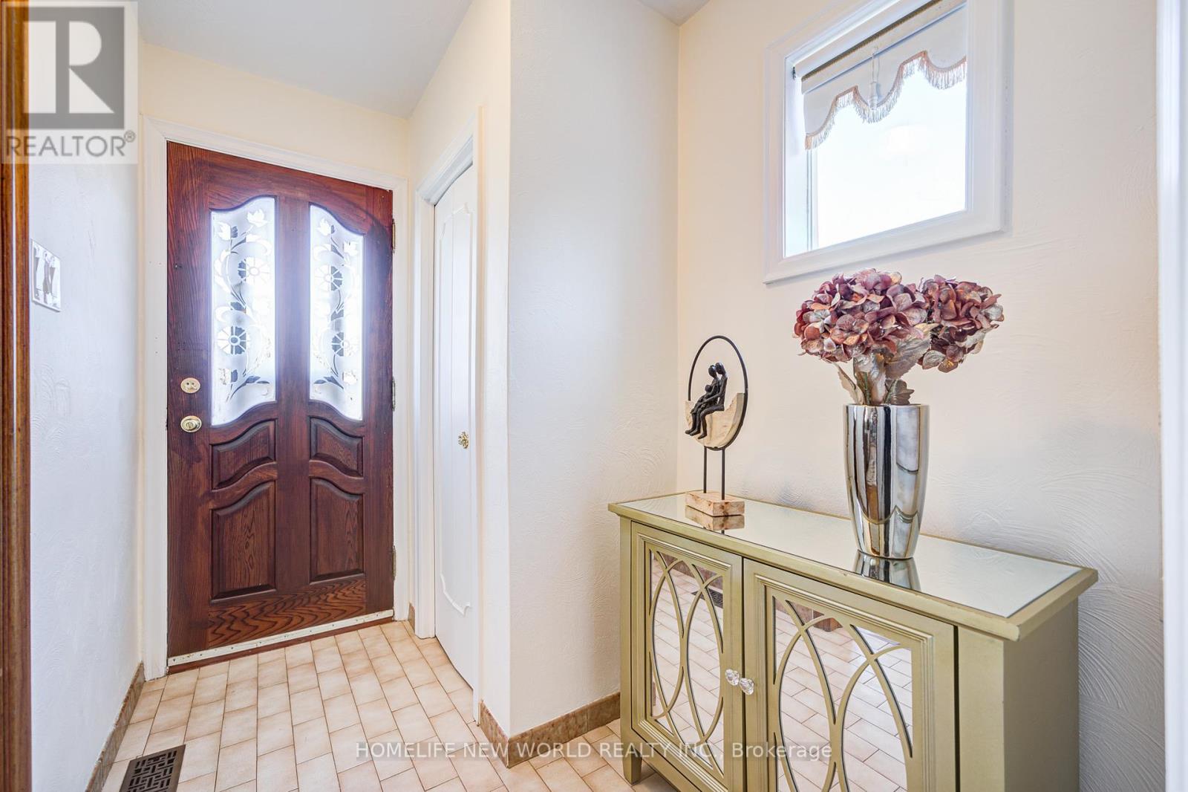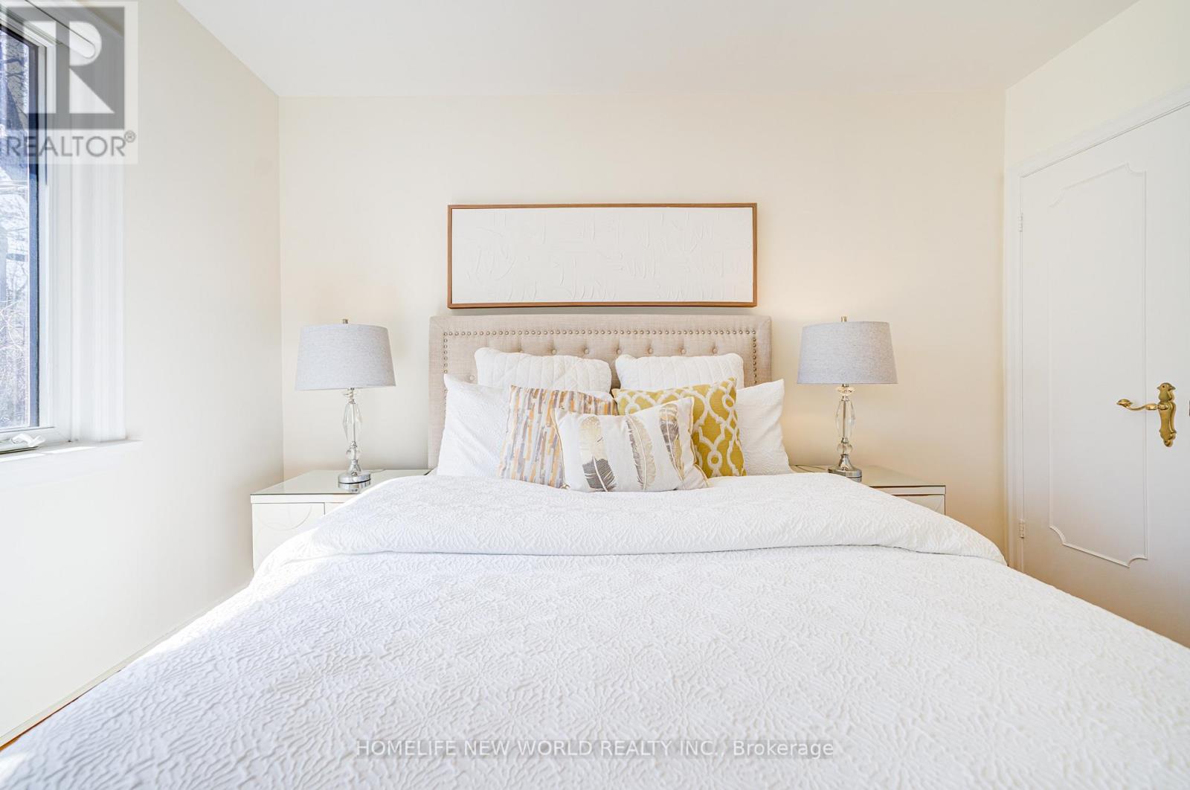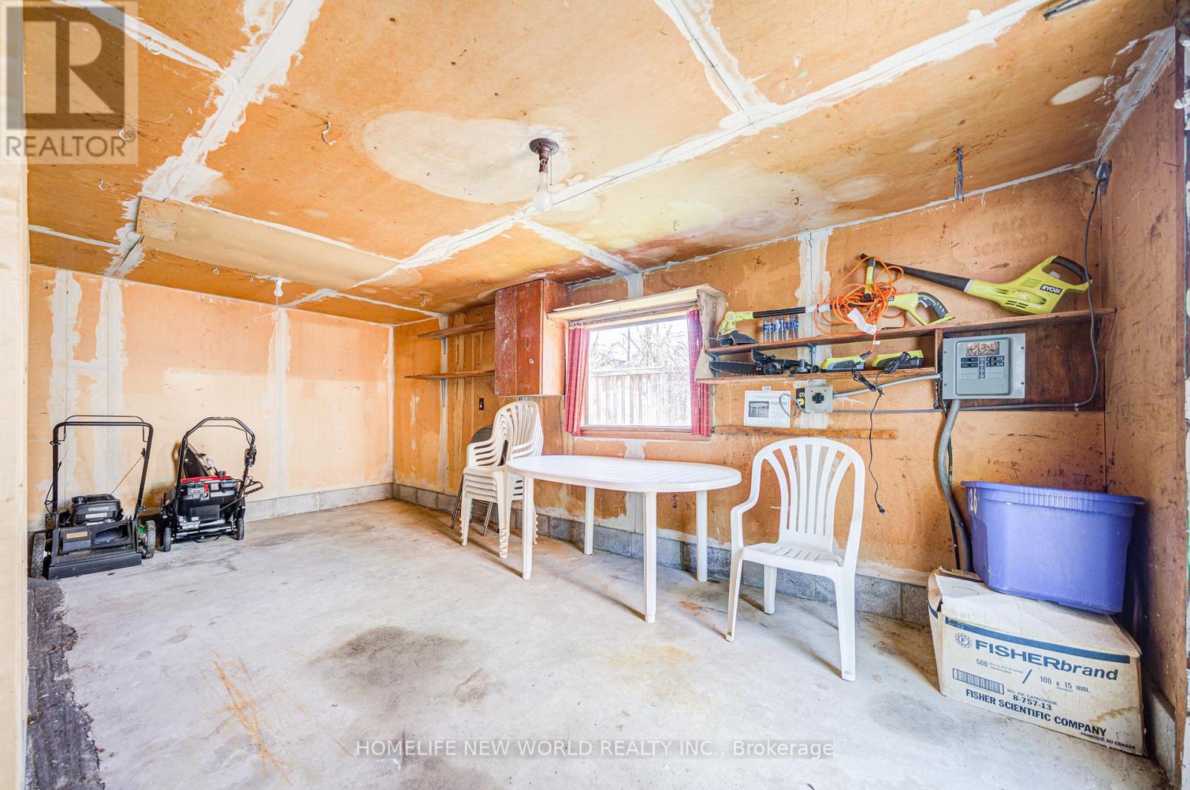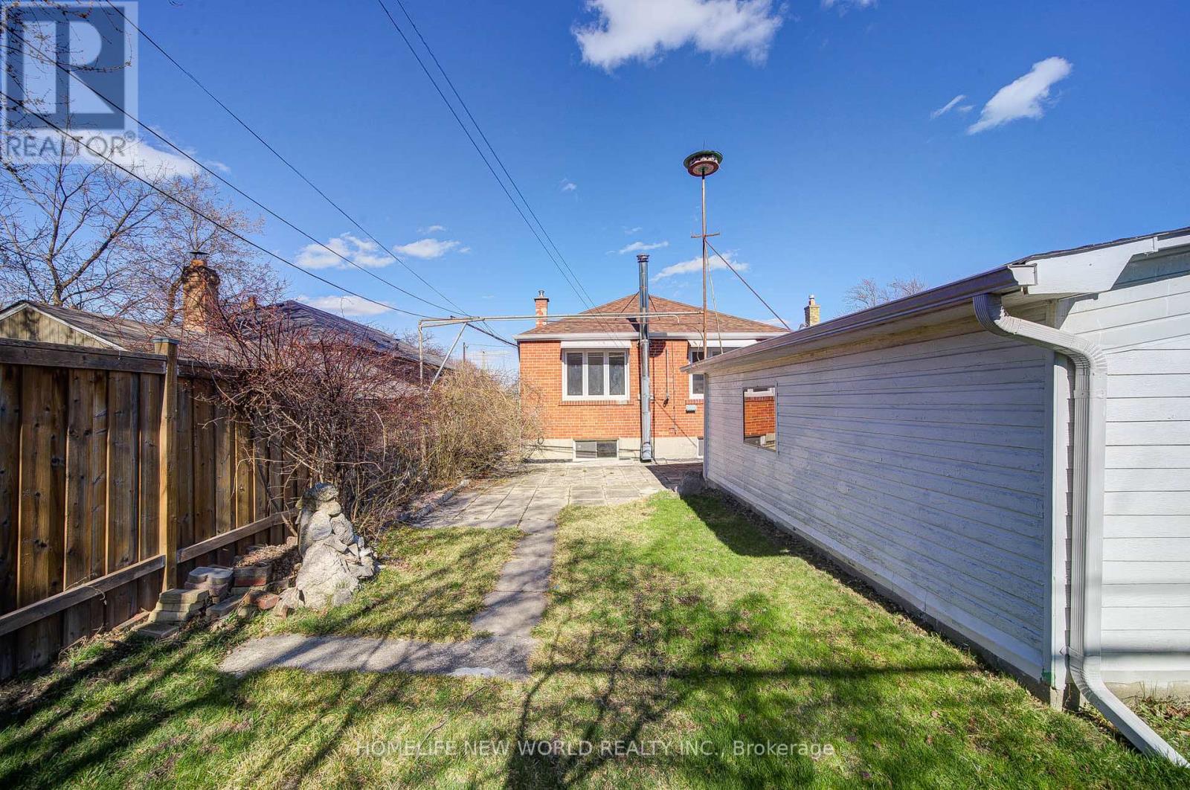289-597-1980
infolivingplus@gmail.com
126 Portsdown Road Toronto (Dorset Park), Ontario M1P 1V5
4 Bedroom
2 Bathroom
700 - 1100 sqft
Bungalow
Fireplace
Central Air Conditioning
Forced Air
$899,000
Prime location ,40 ft x 125 feet big lot , Detached Bungalow 3 bedrooms ,separate entrance to finished basement with bedroom and recreation room, Just renovated very bright, double garage with long driveway total 5 parking spaces, Shingles replaced on 2023 still under materials warranty ,Thermal windows, Brand New Stove, Excellent move in condition. (id:50787)
Property Details
| MLS® Number | E12097615 |
| Property Type | Single Family |
| Community Name | Dorset Park |
| Parking Space Total | 5 |
Building
| Bathroom Total | 2 |
| Bedrooms Above Ground | 3 |
| Bedrooms Below Ground | 1 |
| Bedrooms Total | 4 |
| Appliances | Dryer, Garage Door Opener, Stove, Washer, Window Coverings, Refrigerator |
| Architectural Style | Bungalow |
| Basement Development | Finished |
| Basement Type | N/a (finished) |
| Construction Style Attachment | Detached |
| Cooling Type | Central Air Conditioning |
| Exterior Finish | Brick |
| Fireplace Present | Yes |
| Flooring Type | Hardwood, Ceramic |
| Heating Fuel | Oil |
| Heating Type | Forced Air |
| Stories Total | 1 |
| Size Interior | 700 - 1100 Sqft |
| Type | House |
| Utility Water | Municipal Water |
Parking
| Detached Garage | |
| Garage |
Land
| Acreage | No |
| Sewer | Sanitary Sewer |
| Size Depth | 125 Ft |
| Size Frontage | 40 Ft |
| Size Irregular | 40 X 125 Ft |
| Size Total Text | 40 X 125 Ft |
Rooms
| Level | Type | Length | Width | Dimensions |
|---|---|---|---|---|
| Basement | Recreational, Games Room | 6.7 m | 3.9 m | 6.7 m x 3.9 m |
| Basement | Bedroom | 4 m | 2.1 m | 4 m x 2.1 m |
| Ground Level | Living Room | 5 m | 3.4 m | 5 m x 3.4 m |
| Ground Level | Dining Room | 4 m | 2.4 m | 4 m x 2.4 m |
| Ground Level | Kitchen | 4.3 m | 2.7 m | 4.3 m x 2.7 m |
| Ground Level | Primary Bedroom | 3.8 m | 3.07 m | 3.8 m x 3.07 m |
| Ground Level | Bedroom 2 | 3.7 m | 3 m | 3.7 m x 3 m |
| Ground Level | Bedroom 3 | 3 m | 2.65 m | 3 m x 2.65 m |
https://www.realtor.ca/real-estate/28200996/126-portsdown-road-toronto-dorset-park-dorset-park















































