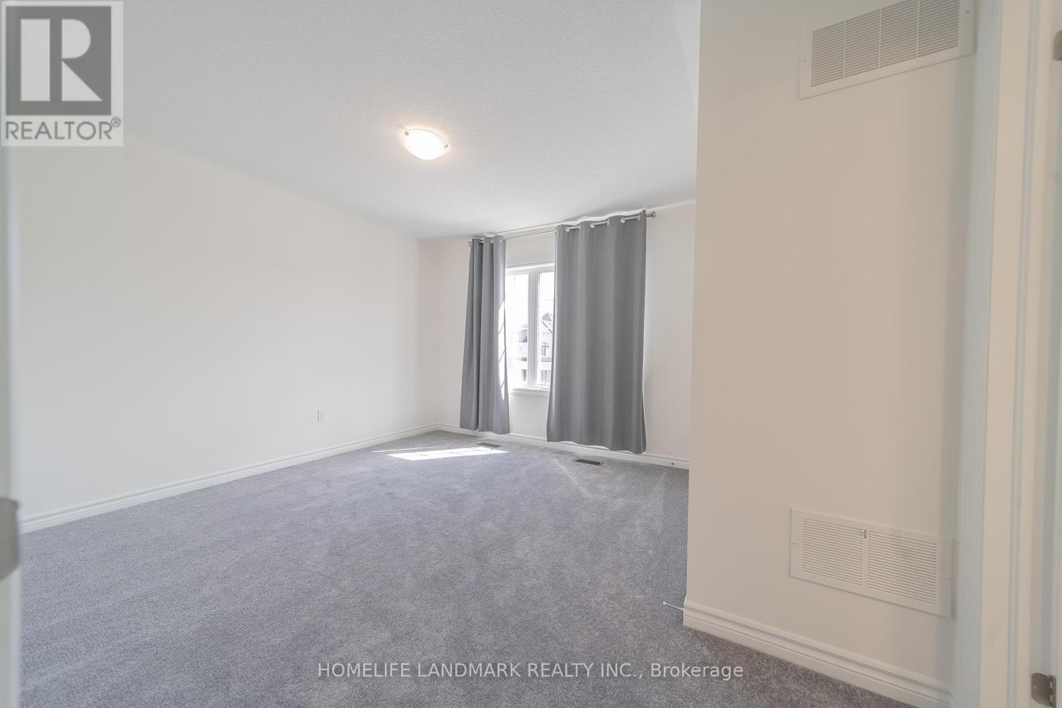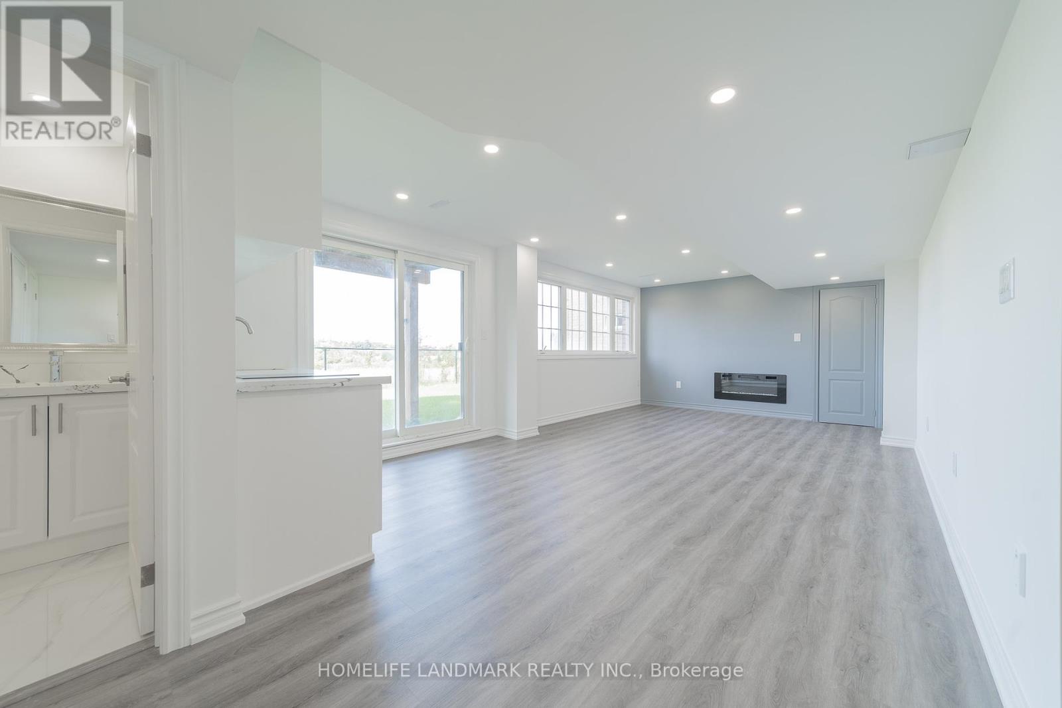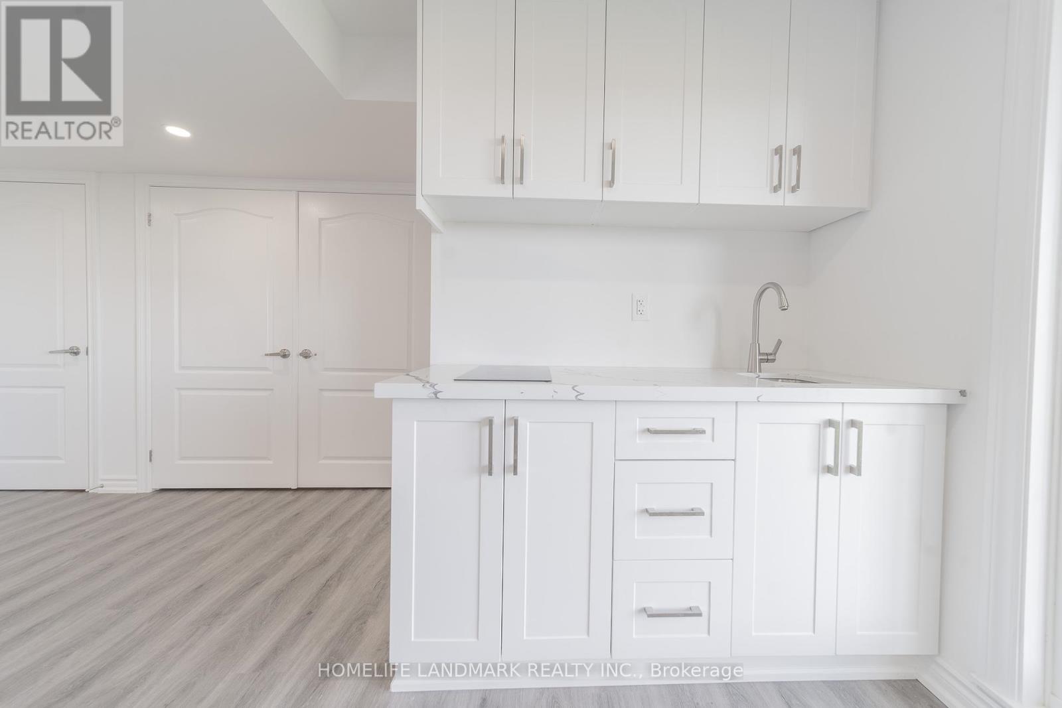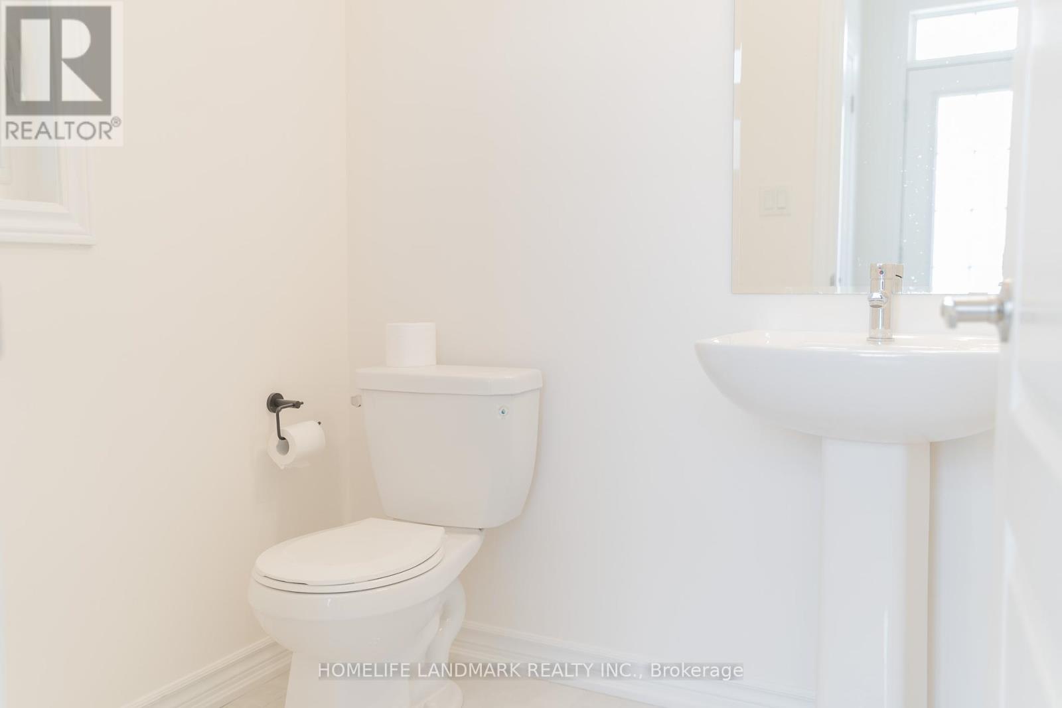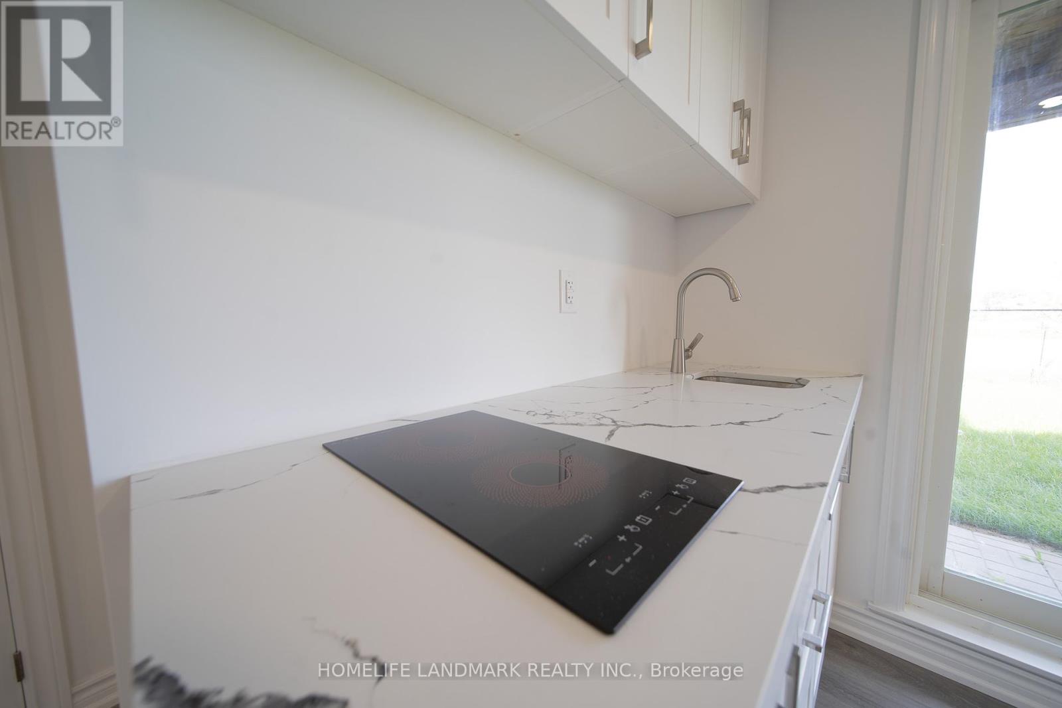3 Bedroom
4 Bathroom
Fireplace
Forced Air
$1,085,000
This beautiful house is located in the prestigious community of Georgina heights; the premium lot with walk out sits back on a conservation area and has a great view to a pond. Almost 100K spent on upgrades and renovation; the house features 9-foot ceilings on main floor, upgraded hard wood floor, kitchen countertops. There are 3 bed rooms plus one office on the second floor; the primary bedroom has walking closet, stand-up tub, and frameless glass shower; second bathroom upgraded double sinks. Completed finished walk out basement contains a huge living area, new electronic fireplace, full bathroom, brand new kitchen with cabinets and granite countertops; this house is potential for an extra income or multigenerational family living. Ring door bell and central vacuum installed. Property is located just minutes from schools, Lake Simcoe, grocery stores, banks, restaurants, and Highway 404. (id:50787)
Property Details
|
MLS® Number
|
N9350582 |
|
Property Type
|
Single Family |
|
Community Name
|
Keswick North |
|
Equipment Type
|
Water Heater - Gas |
|
Parking Space Total
|
4 |
|
Rental Equipment Type
|
Water Heater - Gas |
Building
|
Bathroom Total
|
4 |
|
Bedrooms Above Ground
|
3 |
|
Bedrooms Total
|
3 |
|
Amenities
|
Fireplace(s) |
|
Appliances
|
Central Vacuum, Dishwasher, Dryer, Range, Refrigerator, Stove, Washer |
|
Basement Development
|
Finished |
|
Basement Features
|
Walk Out |
|
Basement Type
|
N/a (finished) |
|
Construction Style Attachment
|
Detached |
|
Exterior Finish
|
Brick |
|
Fire Protection
|
Smoke Detectors |
|
Fireplace Present
|
Yes |
|
Fireplace Total
|
1 |
|
Foundation Type
|
Concrete |
|
Half Bath Total
|
1 |
|
Heating Fuel
|
Natural Gas |
|
Heating Type
|
Forced Air |
|
Stories Total
|
2 |
|
Type
|
House |
|
Utility Water
|
Municipal Water |
Parking
Land
|
Acreage
|
No |
|
Sewer
|
Sanitary Sewer |
|
Size Depth
|
98 Ft ,5 In |
|
Size Frontage
|
39 Ft ,4 In |
|
Size Irregular
|
39.37 X 98.43 Ft |
|
Size Total Text
|
39.37 X 98.43 Ft |
Rooms
| Level |
Type |
Length |
Width |
Dimensions |
|
Second Level |
Primary Bedroom |
4.05 m |
4.7 m |
4.05 m x 4.7 m |
|
Second Level |
Bedroom 2 |
4.1 m |
3.65 m |
4.1 m x 3.65 m |
|
Second Level |
Bathroom |
3.35 m |
1.7 m |
3.35 m x 1.7 m |
|
Second Level |
Den |
2.44 m |
0.93 m |
2.44 m x 0.93 m |
|
Third Level |
Bedroom 3 |
3.7 m |
3.5 m |
3.7 m x 3.5 m |
|
Basement |
Bathroom |
1.55 m |
2.14 m |
1.55 m x 2.14 m |
|
Basement |
Great Room |
7.6 m |
3.96 m |
7.6 m x 3.96 m |
|
Main Level |
Family Room |
3.96 m |
3.96 m |
3.96 m x 3.96 m |
|
Main Level |
Dining Room |
3.96 m |
2.75 m |
3.96 m x 2.75 m |
|
Main Level |
Kitchen |
3.96 m |
2.75 m |
3.96 m x 2.75 m |
Utilities
|
Cable
|
Installed |
|
Sewer
|
Installed |
https://www.realtor.ca/real-estate/27417787/126-connell-drive-georgina-keswick-north-keswick-north




















