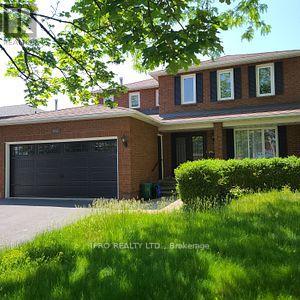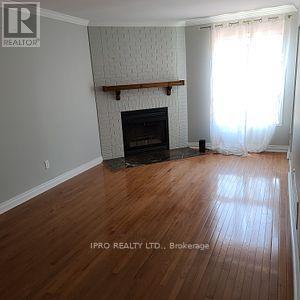289-597-1980
infolivingplus@gmail.com
1258 Winterbourn Drive Oakville, Ontario L6H 7G2
5 Bedroom
4 Bathroom
Central Air Conditioning
Forced Air
$4,789 Monthly
Beautiful 4 Bedroom + 4 Bath, Walk-Out Finished basement Backing onto Treed Greenbelt. Top Rated School District, Plenty of Natural Light, Good For Large Famuily, Over 3000 Sq.Ft. of Living Space. Enjoy a Luxurious Life in this Bright and Sunny Gorgeous Home . (id:50787)
Property Details
| MLS® Number | W8477792 |
| Property Type | Single Family |
| Community Name | Clearview |
| Parking Space Total | 4 |
Building
| Bathroom Total | 4 |
| Bedrooms Above Ground | 4 |
| Bedrooms Below Ground | 1 |
| Bedrooms Total | 5 |
| Appliances | Dishwasher, Dryer, Refrigerator, Stove, Washer |
| Basement Development | Finished |
| Basement Type | N/a (finished) |
| Construction Style Attachment | Detached |
| Cooling Type | Central Air Conditioning |
| Exterior Finish | Brick, Stucco |
| Foundation Type | Concrete |
| Heating Fuel | Natural Gas |
| Heating Type | Forced Air |
| Stories Total | 2 |
| Type | House |
| Utility Water | Municipal Water |
Parking
| Attached Garage |
Land
| Acreage | No |
| Sewer | Sanitary Sewer |
Rooms
| Level | Type | Length | Width | Dimensions |
|---|---|---|---|---|
| Second Level | Primary Bedroom | 6.9 m | 3.38 m | 6.9 m x 3.38 m |
| Second Level | Bedroom 2 | 3.47 m | 3.03 m | 3.47 m x 3.03 m |
| Second Level | Bedroom 3 | 3.47 m | 3.06 m | 3.47 m x 3.06 m |
| Second Level | Bedroom 4 | 3.47 m | 3.03 m | 3.47 m x 3.03 m |
| Basement | Kitchen | Measurements not available | ||
| Basement | Bedroom | Measurements not available | ||
| Basement | Living Room | Measurements not available | ||
| Main Level | Living Room | 5.73 m | 3.45 m | 5.73 m x 3.45 m |
| Main Level | Dining Room | 4.6 m | 3.45 m | 4.6 m x 3.45 m |
| Main Level | Kitchen | 5.99 m | 3.54 m | 5.99 m x 3.54 m |
| Main Level | Family Room | 5.59 m | 3.2 m | 5.59 m x 3.2 m |
https://www.realtor.ca/real-estate/27090393/1258-winterbourn-drive-oakville-clearview


















