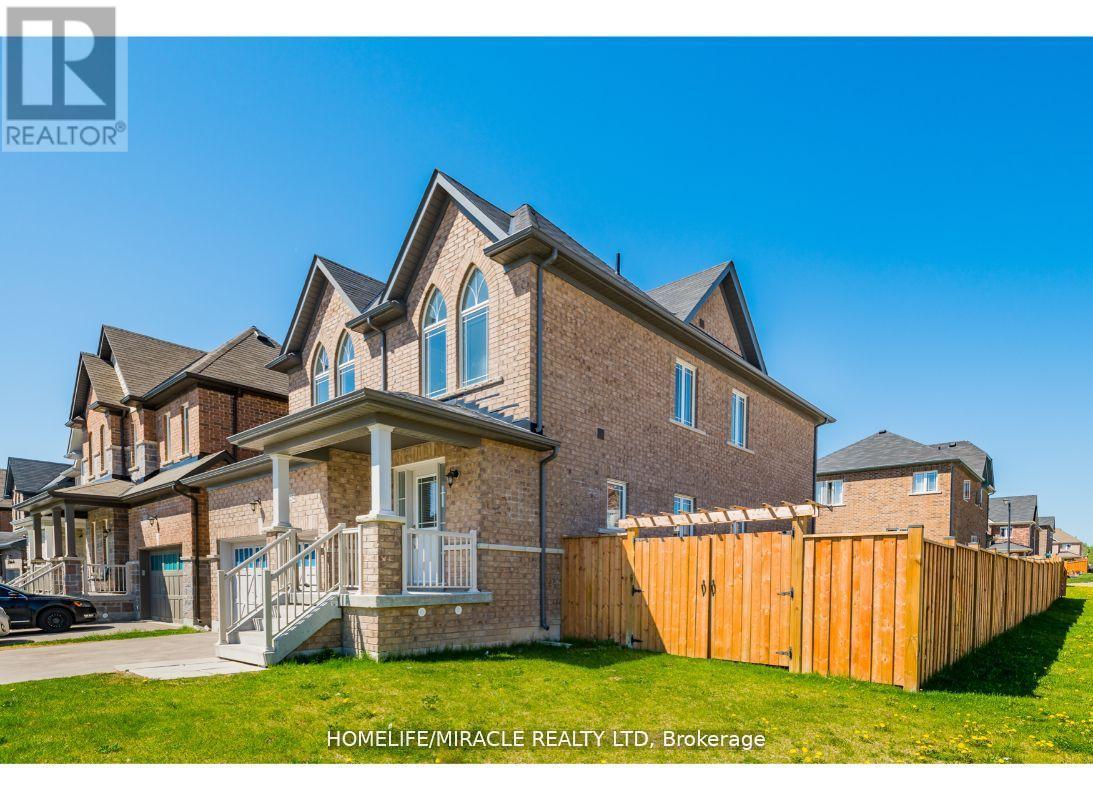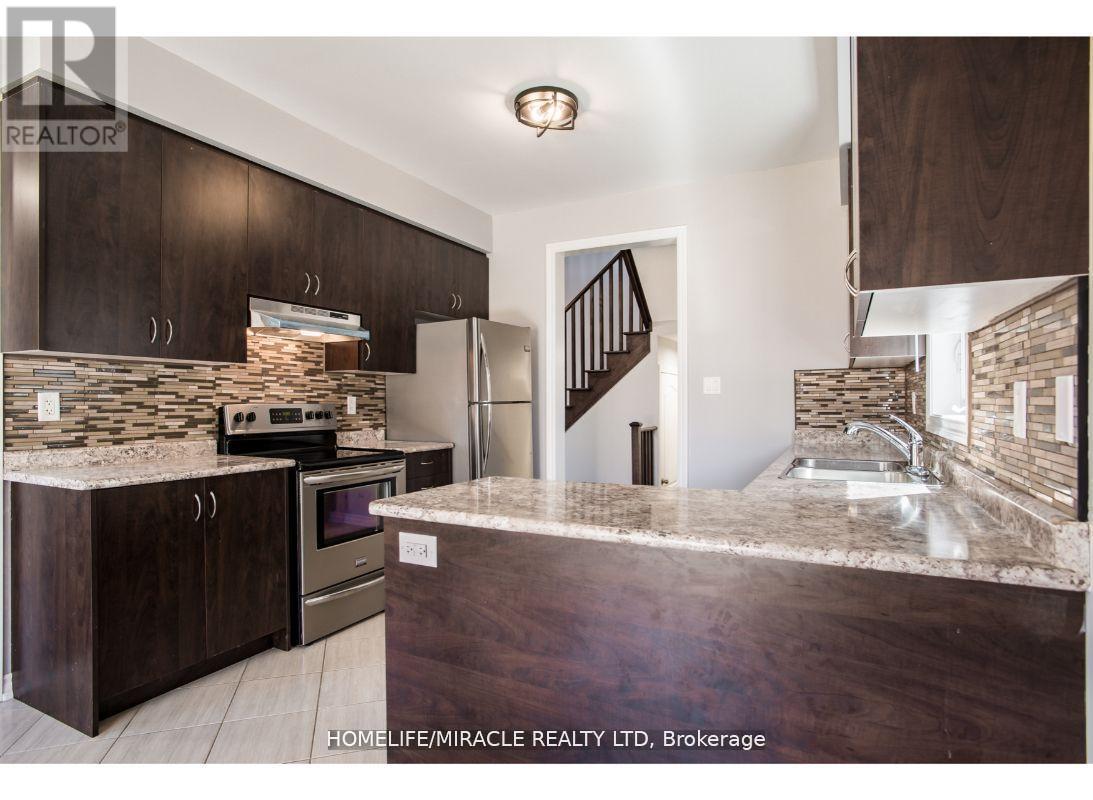4 Bedroom
4 Bathroom
2000 - 2500 sqft
Fireplace
Central Air Conditioning
Forced Air
$948,888
Beautiful 4 Bedroom Detach Home For Sale. This Home Comes With 9 Ceilings On The Main Floor, Stained Oak Hardwood Floors Throughout Main Floor, Direct Gas Fireplace, Stainless Steel Appliances, Double Car Garage, Master Retreat Offers Large Walk In Closet And Ensuite Bath With Soaker Tub. This Property Is Newly Painted, Has A Deck And Is Fenced. This Home Is Great For Extended Family Living Or Rental Potential. Plenty Of Upgrades With This House. Don't Miss Out On Making This Charming House Your New Home. This Property Comes With A Builder Finished Basement Which Includes A Finished Bathroom. This Property Is Close To Schools, Parks, Trails And All Amenities. (id:50787)
Property Details
|
MLS® Number
|
N12063630 |
|
Property Type
|
Single Family |
|
Community Name
|
Lefroy |
|
Amenities Near By
|
Beach, Marina, Park, Schools |
|
Community Features
|
School Bus |
|
Equipment Type
|
Water Heater |
|
Parking Space Total
|
4 |
|
Rental Equipment Type
|
Water Heater |
Building
|
Bathroom Total
|
4 |
|
Bedrooms Above Ground
|
4 |
|
Bedrooms Total
|
4 |
|
Age
|
6 To 15 Years |
|
Appliances
|
Dishwasher, Dryer, Stove, Washer, Refrigerator |
|
Basement Development
|
Finished |
|
Basement Type
|
N/a (finished) |
|
Construction Style Attachment
|
Detached |
|
Cooling Type
|
Central Air Conditioning |
|
Exterior Finish
|
Brick, Brick Facing |
|
Fireplace Present
|
Yes |
|
Fireplace Total
|
1 |
|
Foundation Type
|
Brick |
|
Half Bath Total
|
1 |
|
Heating Fuel
|
Natural Gas |
|
Heating Type
|
Forced Air |
|
Stories Total
|
2 |
|
Size Interior
|
2000 - 2500 Sqft |
|
Type
|
House |
|
Utility Water
|
Municipal Water |
Parking
Land
|
Acreage
|
No |
|
Fence Type
|
Fenced Yard |
|
Land Amenities
|
Beach, Marina, Park, Schools |
|
Sewer
|
Sanitary Sewer |
|
Size Depth
|
98 Ft ,4 In |
|
Size Frontage
|
47 Ft ,10 In |
|
Size Irregular
|
47.9 X 98.4 Ft |
|
Size Total Text
|
47.9 X 98.4 Ft|under 1/2 Acre |
|
Zoning Description
|
Residential |
Rooms
| Level |
Type |
Length |
Width |
Dimensions |
|
Second Level |
Bedroom |
4.81 m |
3.59 m |
4.81 m x 3.59 m |
|
Second Level |
Bedroom 2 |
3.47 m |
3.59 m |
3.47 m x 3.59 m |
|
Second Level |
Bedroom 3 |
4.23 m |
8.65 m |
4.23 m x 8.65 m |
|
Second Level |
Bedroom 4 |
3.53 m |
3.47 m |
3.53 m x 3.47 m |
|
Main Level |
Living Room |
3.65 m |
6.7 m |
3.65 m x 6.7 m |
|
Main Level |
Dining Room |
3.04 m |
3.35 m |
3.04 m x 3.35 m |
|
Main Level |
Kitchen |
2.98 m |
3.35 m |
2.98 m x 3.35 m |
https://www.realtor.ca/real-estate/28124582/1254-harrington-street-n-innisfil-lefroy-lefroy










































