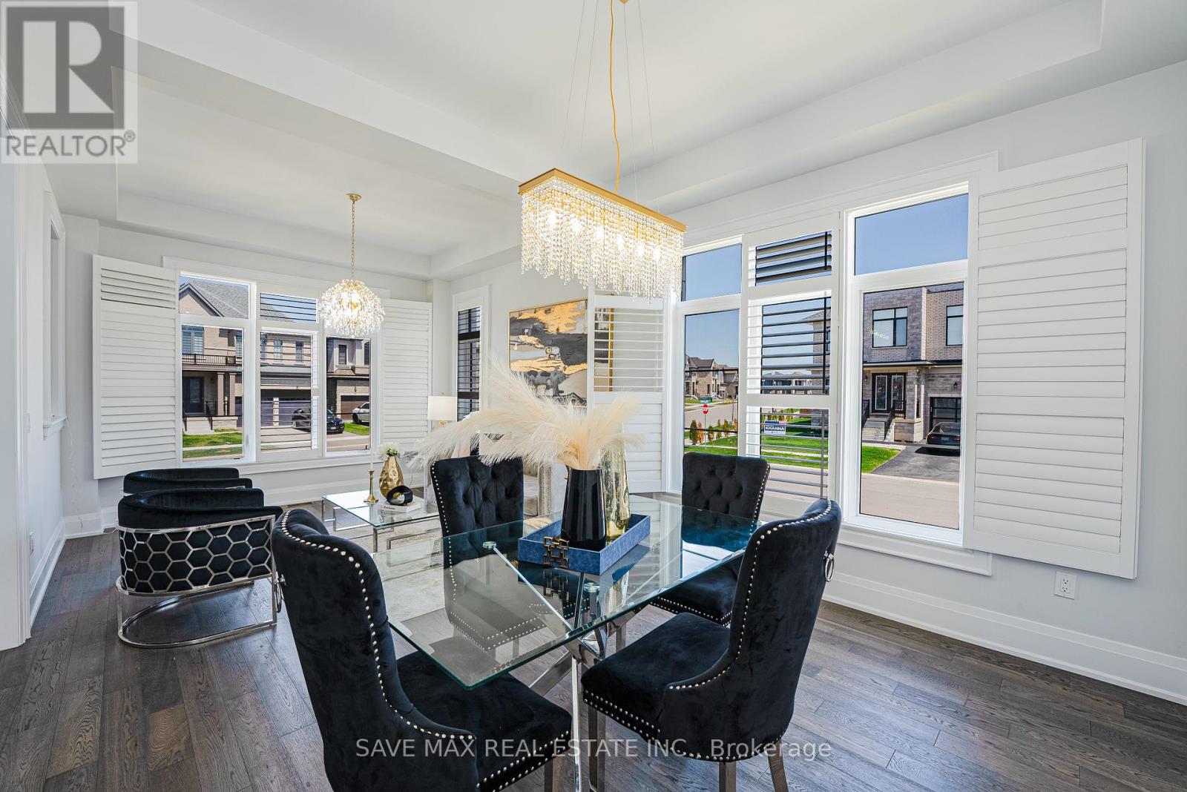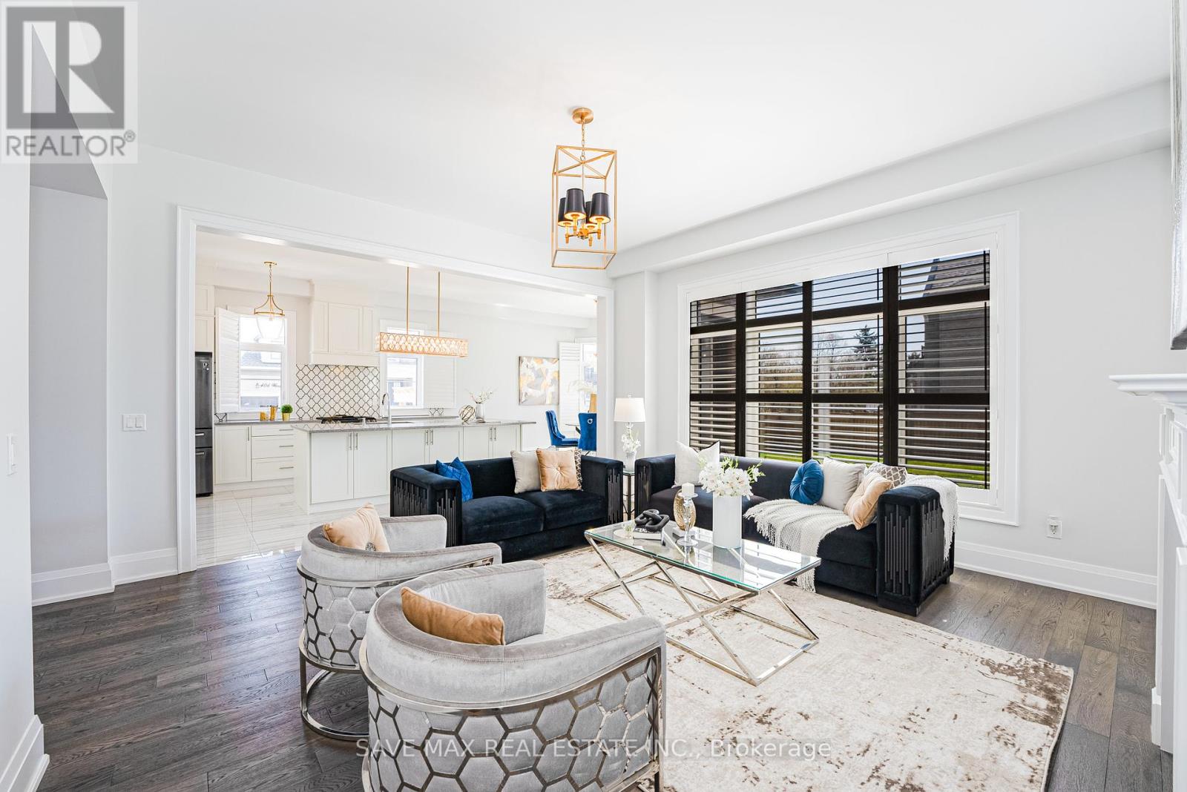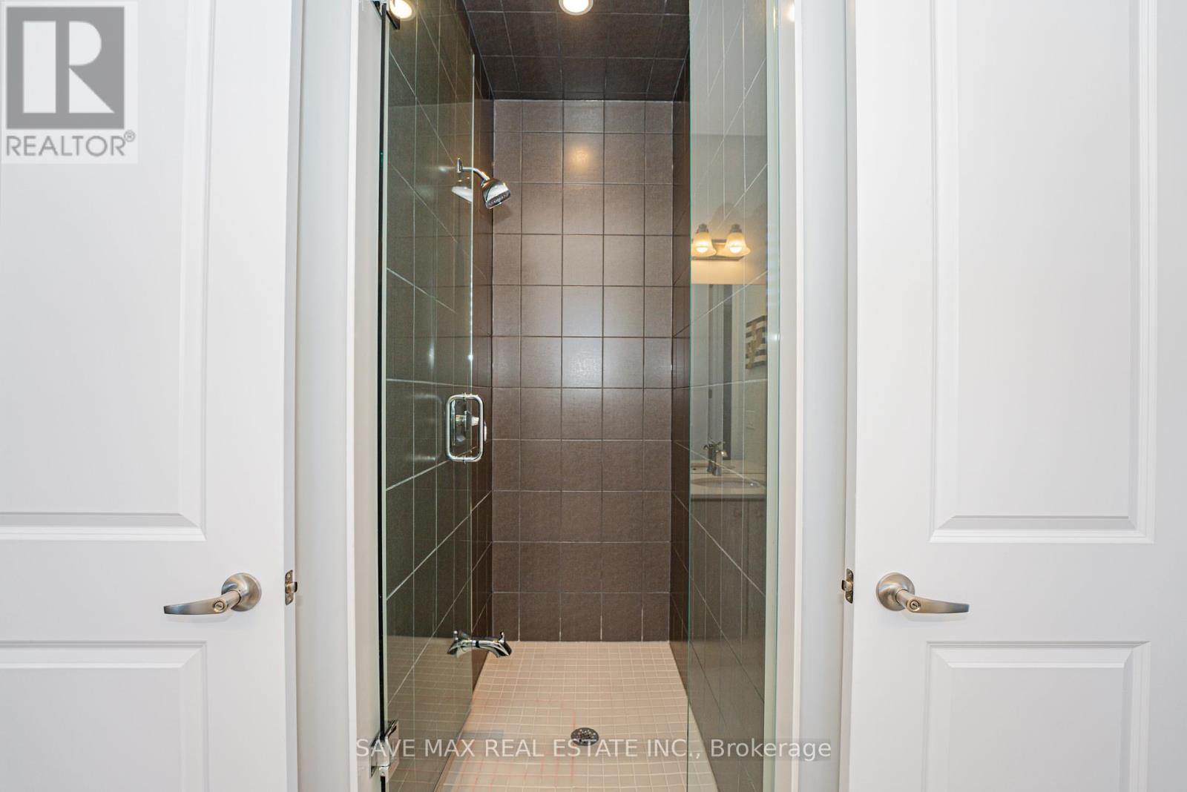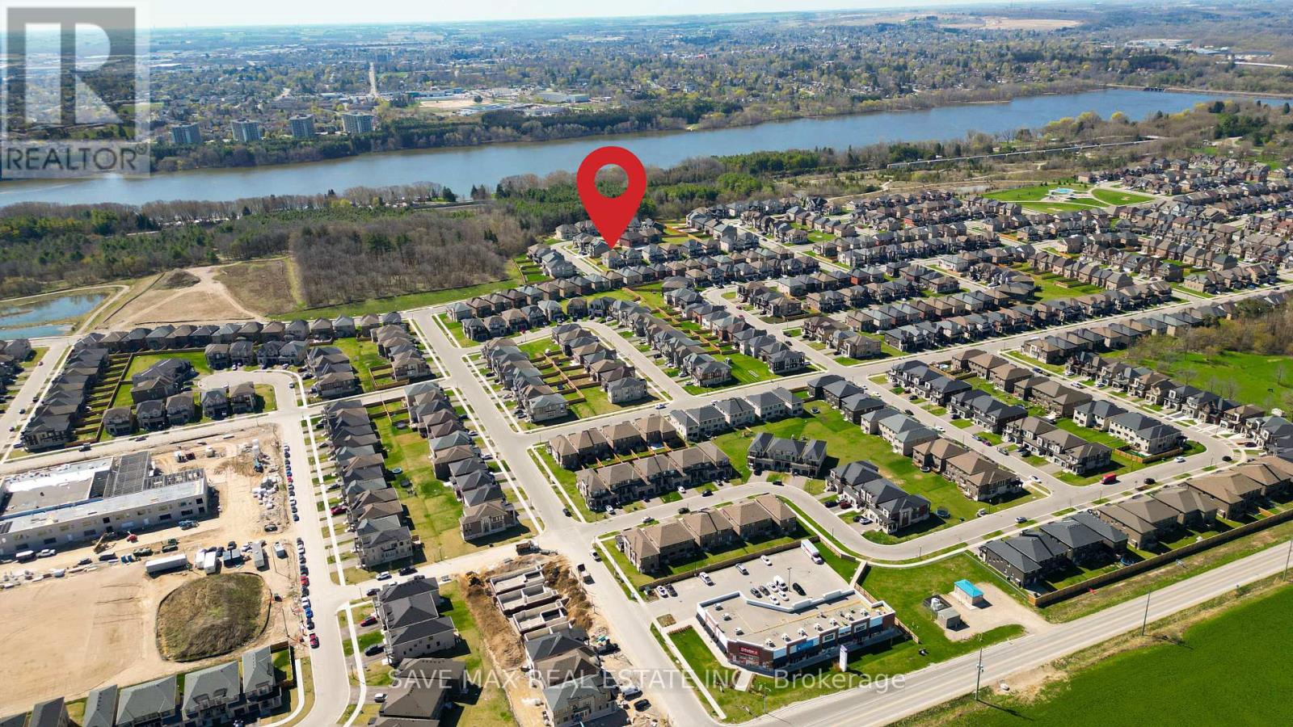4 Bedroom
4 Bathroom
3000 - 3500 sqft
Fireplace
Central Air Conditioning
Forced Air
$1,249,900
True luxury living! Stunning detached on a premium corner lot with premium upgrades; Impressive entry with high Foyer; Living/Dinning room with coffered ceiling; Chef delight kitchen with 9 feet island, extended cabinets with custom built hood, luxurious backsplash, porcelain tiles, walk through butter's pantry with built-in beverage fridge; Large breakfast area with French doors walkout to the oversized fenced backyard; Family room with doubled sided gas fireplace with office; Soaring 10 Feet smooth ceiling on main floor; The oak staircase leads to second floor, extra large prime bedroom with custom built walk-in closet, 6 piece ensuite with upgraded shower; 2nd and 3rd bedrooms with 5 piece semi-ensuite; 4th bedroom with 4 piece ensuite and walk-in closet; Hardwood floors and California Shutters throughout, upgraded light fixtures, complete with exterior pot lights, hardwired security cameras and inground sprinkler system; Quartz countertop throughout ; 3 Car tandem garage; List goes on and on... NOT TO MISS (id:50787)
Property Details
|
MLS® Number
|
X12114641 |
|
Property Type
|
Single Family |
|
Community Name
|
Woodstock - North |
|
Equipment Type
|
Water Heater - Gas |
|
Features
|
Carpet Free |
|
Parking Space Total
|
4 |
|
Rental Equipment Type
|
Water Heater - Gas |
Building
|
Bathroom Total
|
4 |
|
Bedrooms Above Ground
|
4 |
|
Bedrooms Total
|
4 |
|
Age
|
0 To 5 Years |
|
Amenities
|
Fireplace(s) |
|
Appliances
|
Dishwasher, Dryer, Garage Door Opener, Stove, Washer, Water Softener, Refrigerator |
|
Basement Development
|
Unfinished |
|
Basement Type
|
N/a (unfinished) |
|
Construction Style Attachment
|
Detached |
|
Cooling Type
|
Central Air Conditioning |
|
Exterior Finish
|
Stone, Brick |
|
Fireplace Present
|
Yes |
|
Flooring Type
|
Porcelain Tile, Hardwood |
|
Foundation Type
|
Concrete |
|
Half Bath Total
|
1 |
|
Heating Fuel
|
Natural Gas |
|
Heating Type
|
Forced Air |
|
Stories Total
|
2 |
|
Size Interior
|
3000 - 3500 Sqft |
|
Type
|
House |
Parking
Land
|
Acreage
|
No |
|
Sewer
|
Sanitary Sewer |
|
Size Depth
|
139 Ft ,8 In |
|
Size Frontage
|
61 Ft ,4 In |
|
Size Irregular
|
61.4 X 139.7 Ft |
|
Size Total Text
|
61.4 X 139.7 Ft |
Rooms
| Level |
Type |
Length |
Width |
Dimensions |
|
Second Level |
Primary Bedroom |
9.56 m |
6.82 m |
9.56 m x 6.82 m |
|
Second Level |
Bedroom 2 |
3.99 m |
3.71 m |
3.99 m x 3.71 m |
|
Second Level |
Bedroom 3 |
3.71 m |
3.35 m |
3.71 m x 3.35 m |
|
Second Level |
Bedroom 4 |
3.65 m |
3.65 m |
3.65 m x 3.65 m |
|
Main Level |
Kitchen |
8.23 m |
3.96 m |
8.23 m x 3.96 m |
|
Main Level |
Eating Area |
8.23 m |
3.96 m |
8.23 m x 3.96 m |
|
Main Level |
Living Room |
6.7 m |
3.65 m |
6.7 m x 3.65 m |
|
Main Level |
Dining Room |
6.7 m |
3.65 m |
6.7 m x 3.65 m |
|
Main Level |
Family Room |
5.18 m |
4.87 m |
5.18 m x 4.87 m |
|
Main Level |
Office |
3.35 m |
2.92 m |
3.35 m x 2.92 m |
https://www.realtor.ca/real-estate/28239863/1250-upper-thames-drive-woodstock-woodstock-north-woodstock-north


















































