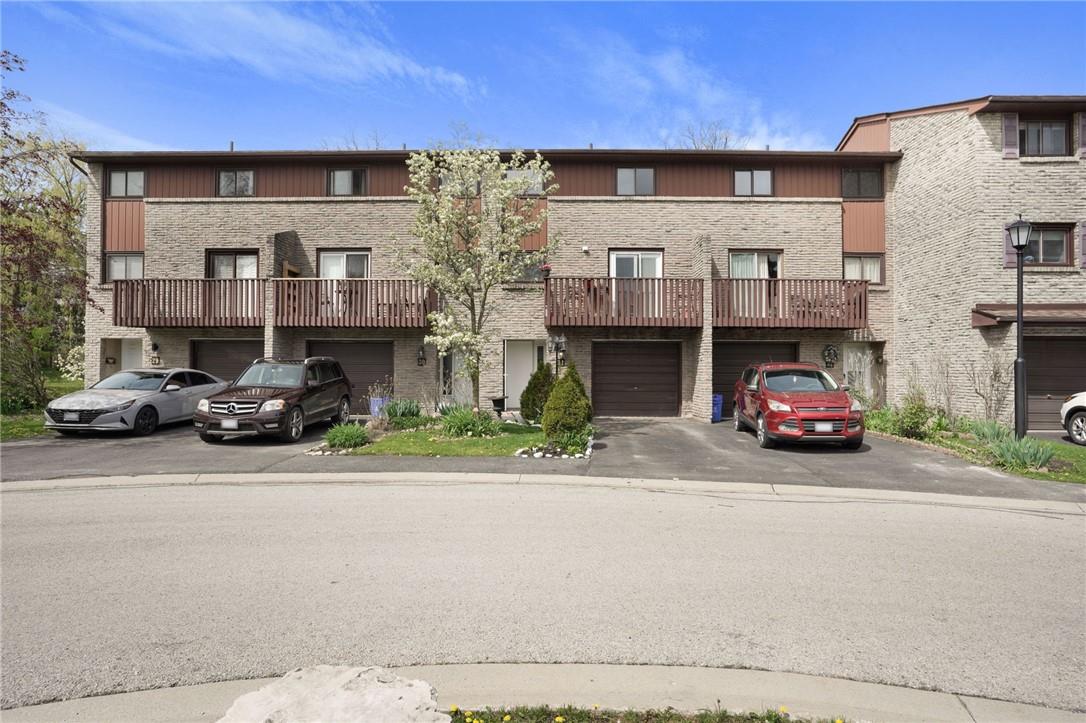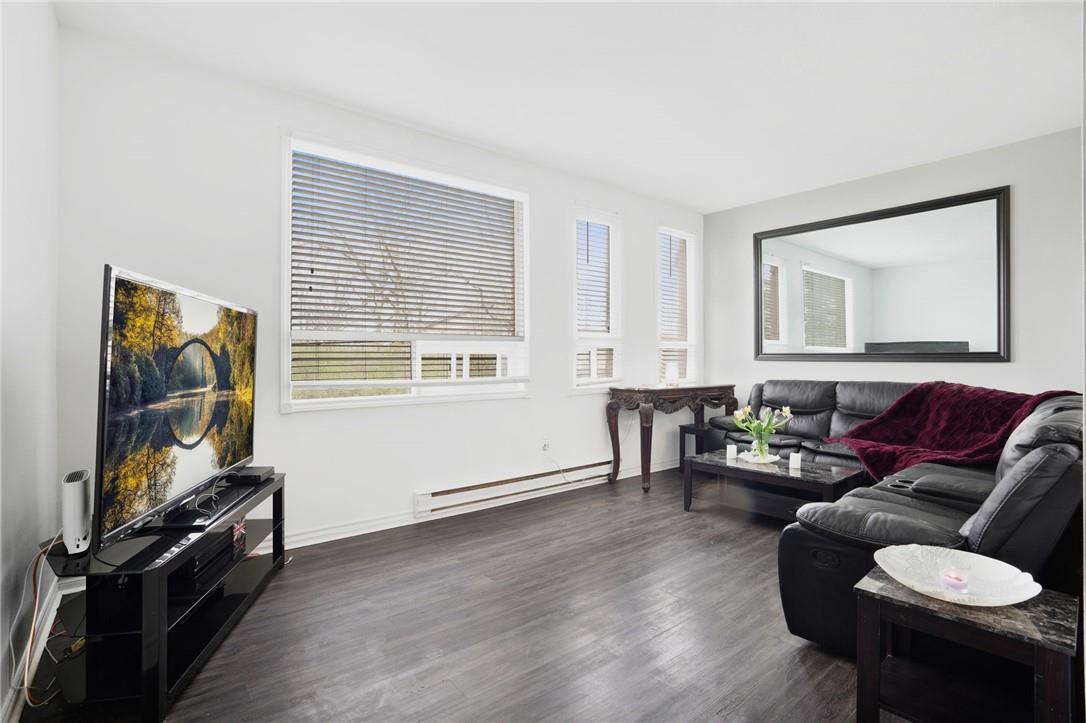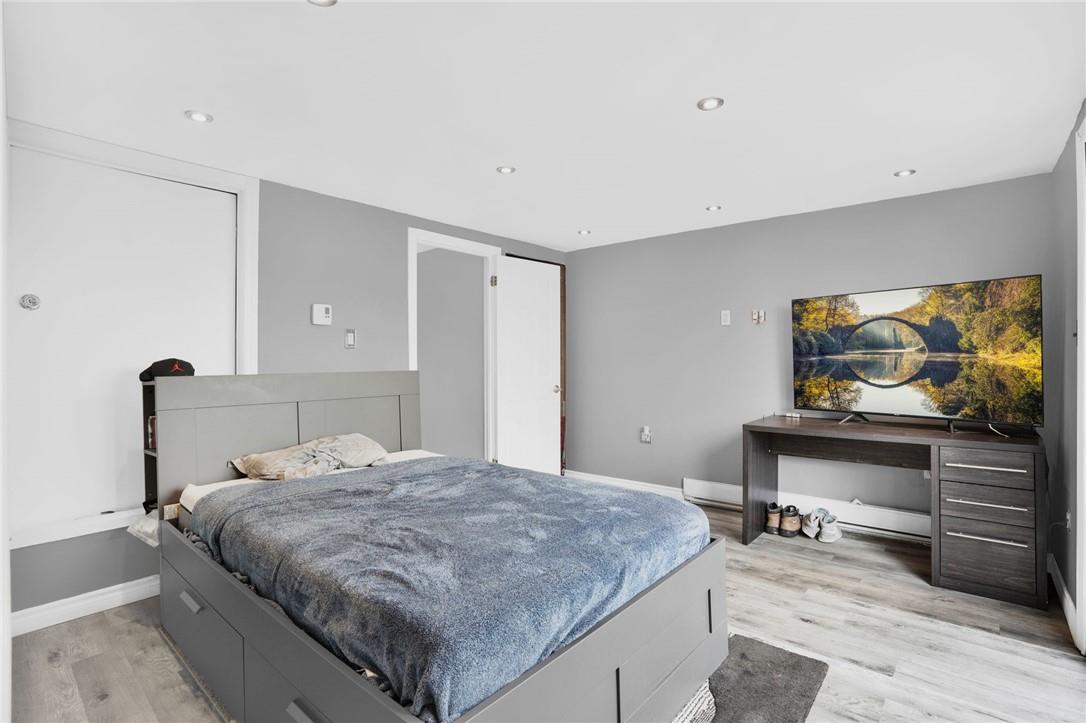4 Bedroom
2 Bathroom
1731 sqft
3 Level
Wall Unit
Baseboard Heaters
$565,000Maintenance,
$455 Monthly
Welcome to this charming townhouse nestled in a peaceful neighbourhood close to all amenities. With a perfect blend of modern upgrades & cozy comforts, this home offers a delightful living experience. Step inside to discover a renovated interior throughout, boasting elegance & functionality at every turn. Spread across multiple levels, this townhouse features three spacious bedrooms, along with an additional versatile room perfect for a home office or guest accommodation. A tastefully renovated bathroom, upgraded kitchen, where high-end appliances & sleek finishes create a chef's haven. Large windows flood the space with natural light, highlighting the beauty of the surroundings & creating an inviting atmosphere for culinary adventures. Sliding door leads from the basement to the backyard, offering seamless indoor-outdoor living. Relax & unwind in the serene outdoor space, complete with tree views that provide a picturesque backdrop for al fresco dining or quiet moments of reflection. Whether you're entertaining friends or enjoying quiet evenings at home, this townhouse offers the perfect blend of comfort, style, & functionality, making it a truly special place to call home. (id:50787)
Property Details
|
MLS® Number
|
H4197623 |
|
Property Type
|
Single Family |
|
Equipment Type
|
None |
|
Features
|
Balcony, Paved Driveway, Year Round Living |
|
Parking Space Total
|
2 |
|
Rental Equipment Type
|
None |
Building
|
Bathroom Total
|
2 |
|
Bedrooms Above Ground
|
3 |
|
Bedrooms Below Ground
|
1 |
|
Bedrooms Total
|
4 |
|
Appliances
|
Dishwasher, Dryer, Microwave, Refrigerator, Stove, Washer, Window Coverings |
|
Architectural Style
|
3 Level |
|
Basement Type
|
None |
|
Construction Style Attachment
|
Attached |
|
Cooling Type
|
Wall Unit |
|
Exterior Finish
|
Brick |
|
Half Bath Total
|
1 |
|
Heating Fuel
|
Electric |
|
Heating Type
|
Baseboard Heaters |
|
Stories Total
|
3 |
|
Size Exterior
|
1731 Sqft |
|
Size Interior
|
1731 Sqft |
|
Type
|
Row / Townhouse |
|
Utility Water
|
Municipal Water |
Parking
Land
|
Acreage
|
No |
|
Sewer
|
Municipal Sewage System |
|
Size Irregular
|
X |
|
Size Total Text
|
X |
Rooms
| Level |
Type |
Length |
Width |
Dimensions |
|
Second Level |
Kitchen |
|
|
9' 5'' x 10' 3'' |
|
Second Level |
Dining Room |
|
|
10' 1'' x 15' 0'' |
|
Third Level |
4pc Bathroom |
|
|
Measurements not available |
|
Third Level |
Bedroom |
|
|
10' 9'' x 9' 3'' |
|
Third Level |
Bedroom |
|
|
13' 1'' x 8' 6'' |
|
Third Level |
Bedroom |
|
|
15' 8'' x 11' 2'' |
|
Basement |
2pc Bathroom |
|
|
Measurements not available |
|
Basement |
Utility Room |
|
|
10' 7'' x 4' 6'' |
|
Basement |
Bedroom |
|
|
11' 3'' x 12' 7'' |
|
Ground Level |
Living Room |
|
|
18' 2'' x 1' 2'' |
https://www.realtor.ca/real-estate/27055824/1250-limeridge-road-e-unit-31-hamilton











































