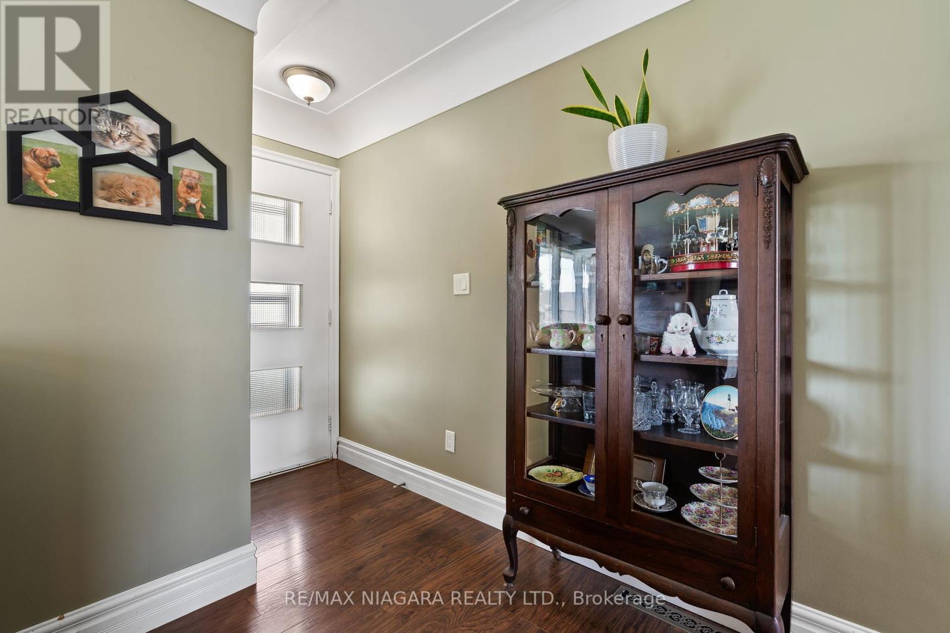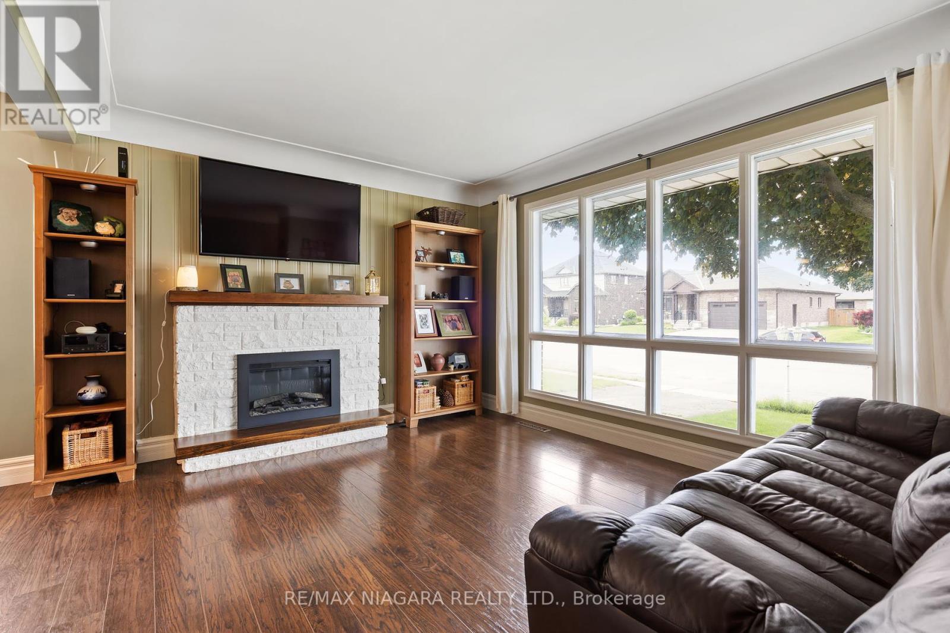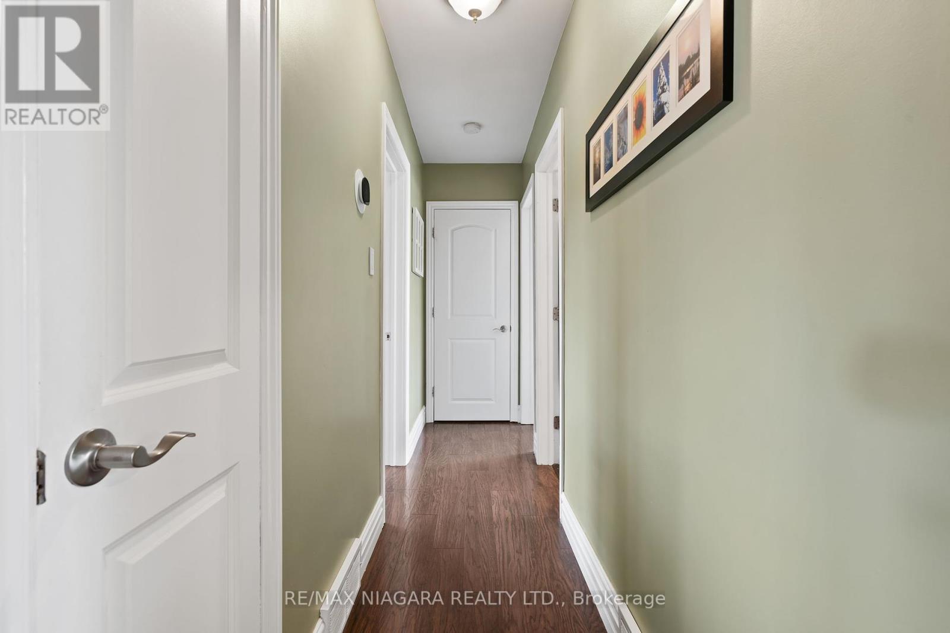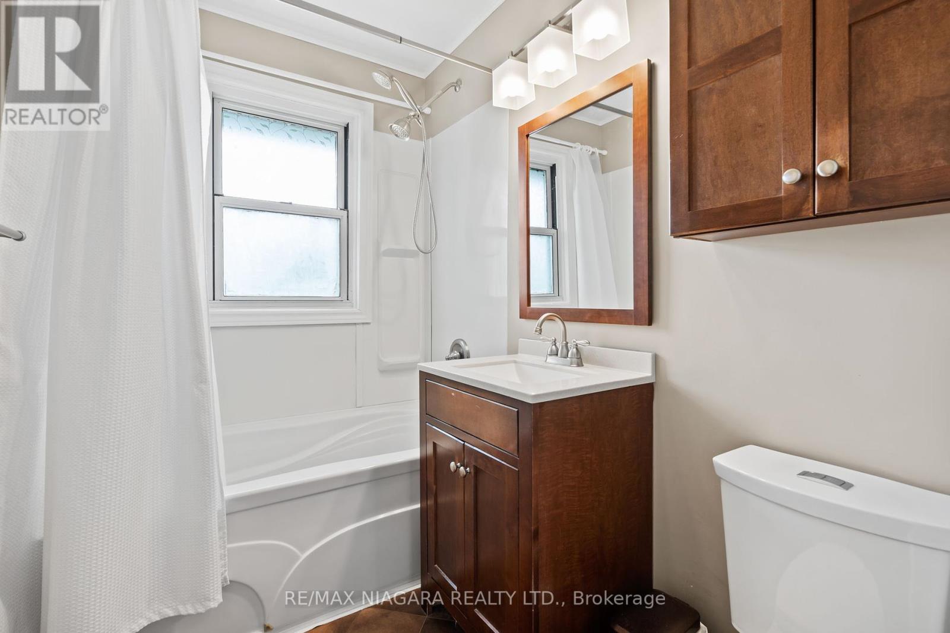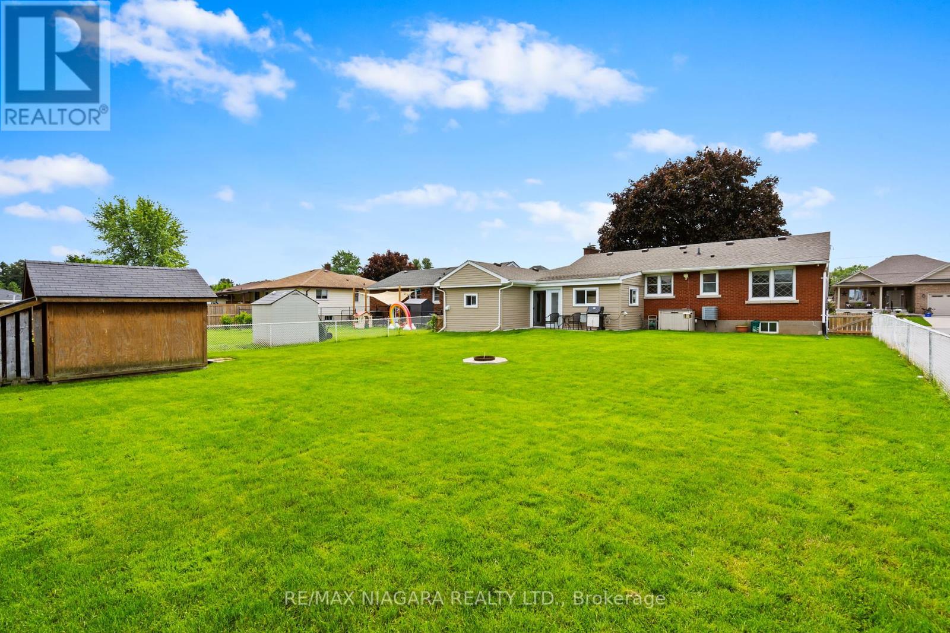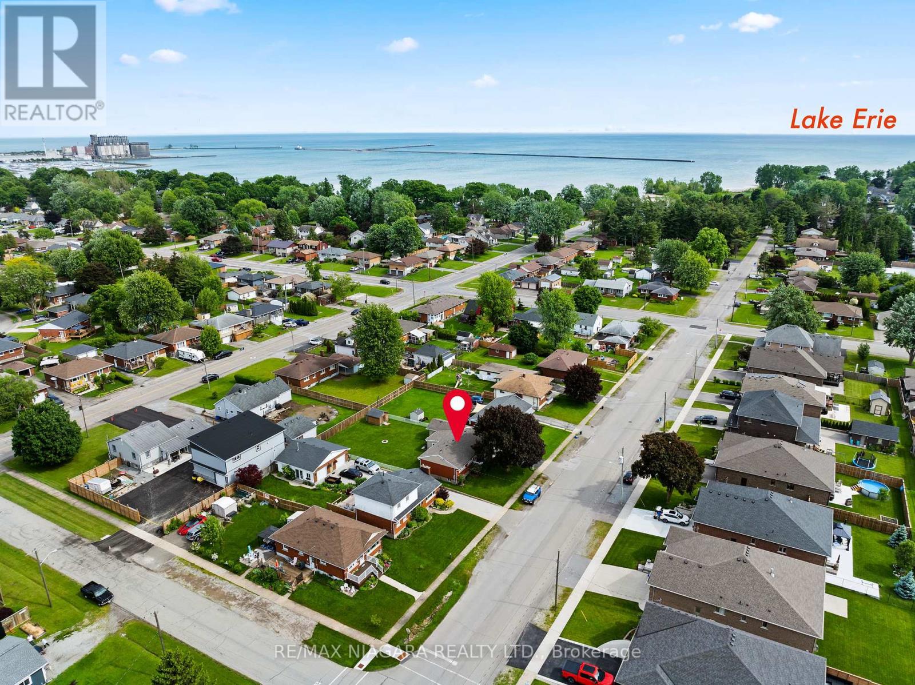2 Bedroom
1 Bathroom
Bungalow
Fireplace
Central Air Conditioning
Forced Air
$539,900
There's nothing to do but to move into this bright 2 bedroom brick bungalow in desirable Sugarloaf Neighbourhood. Walking distance to the Lakeshore promenade, Sunset Park and the Wainfleet section of the Friendship Trail, you'll discover quickly why this is one of the most sought after neighbourhoods in Port Colborne. With nearly 2000 sq ft of total living space, you'll have to get inside to truly appreciate how spacious this home feels. The main level is drenched with natural light from the oversized windows. Living room is complete with crown moulding, newer flooring, and cozy fireplace. Separate dinette with pantry off of kitchen with ample cabinetry and newer appliances, that over looks the 135' deep lot. Main level has been converted from a three bedroom to two bedroom but is easily converted back. Primary bedroom has large closet and vanity area. Main level is complete with second bedroom and 4 pc bath. Interior access from the garage leads to newly renovated laundry room. Lower level is partially completed with egress windows and features a family room and potential for an additional bedroom. Attached single garage is perfect as a man cave. (id:50787)
Property Details
|
MLS® Number
|
X8443954 |
|
Property Type
|
Single Family |
|
Amenities Near By
|
Park, Beach |
|
Community Features
|
School Bus |
|
Parking Space Total
|
3 |
Building
|
Bathroom Total
|
1 |
|
Bedrooms Above Ground
|
2 |
|
Bedrooms Total
|
2 |
|
Architectural Style
|
Bungalow |
|
Basement Development
|
Partially Finished |
|
Basement Type
|
Full (partially Finished) |
|
Construction Style Attachment
|
Detached |
|
Cooling Type
|
Central Air Conditioning |
|
Exterior Finish
|
Brick |
|
Fireplace Present
|
Yes |
|
Foundation Type
|
Block |
|
Heating Fuel
|
Natural Gas |
|
Heating Type
|
Forced Air |
|
Stories Total
|
1 |
|
Type
|
House |
|
Utility Water
|
Municipal Water |
Parking
Land
|
Acreage
|
No |
|
Land Amenities
|
Park, Beach |
|
Sewer
|
Sanitary Sewer |
|
Size Irregular
|
62.17 X 135.25 Ft |
|
Size Total Text
|
62.17 X 135.25 Ft|under 1/2 Acre |
|
Surface Water
|
Lake/pond |
Rooms
| Level |
Type |
Length |
Width |
Dimensions |
|
Basement |
Other |
3.25 m |
2.26 m |
3.25 m x 2.26 m |
|
Basement |
Other |
3.25 m |
1.57 m |
3.25 m x 1.57 m |
|
Basement |
Recreational, Games Room |
8.03 m |
3.25 m |
8.03 m x 3.25 m |
|
Basement |
Other |
8.33 m |
3.33 m |
8.33 m x 3.33 m |
|
Basement |
Other |
4.09 m |
3.4 m |
4.09 m x 3.4 m |
|
Main Level |
Living Room |
5.94 m |
4.47 m |
5.94 m x 4.47 m |
|
Main Level |
Kitchen |
4.06 m |
3.43 m |
4.06 m x 3.43 m |
|
Main Level |
Dining Room |
2.9 m |
2.39 m |
2.9 m x 2.39 m |
|
Main Level |
Primary Bedroom |
6.07 m |
3 m |
6.07 m x 3 m |
|
Main Level |
Bedroom 2 |
3.38 m |
2.59 m |
3.38 m x 2.59 m |
|
Main Level |
Bathroom |
2.36 m |
1.42 m |
2.36 m x 1.42 m |
|
Main Level |
Laundry Room |
4.78 m |
3.15 m |
4.78 m x 3.15 m |
https://www.realtor.ca/real-estate/27045856/125-hampton-avenue-port-colborne





