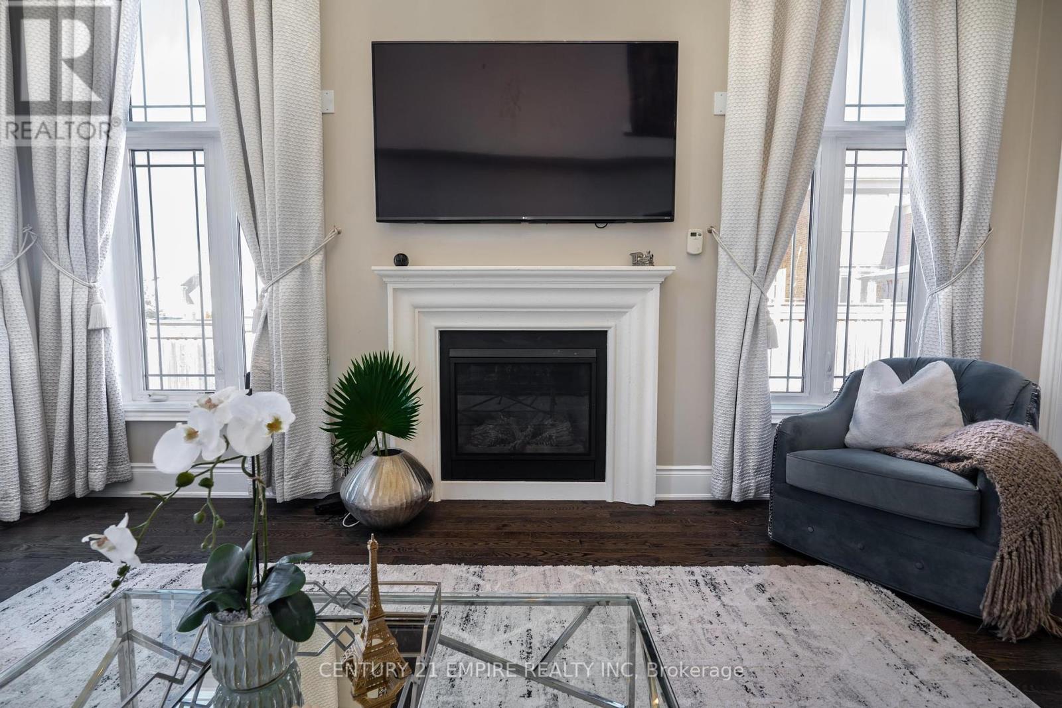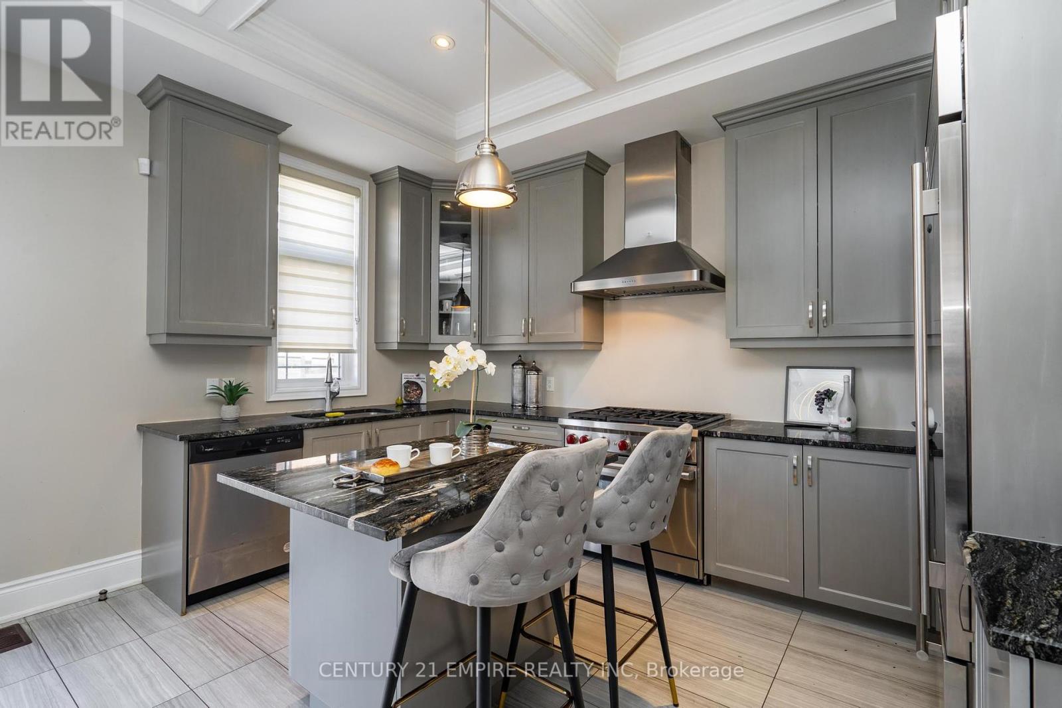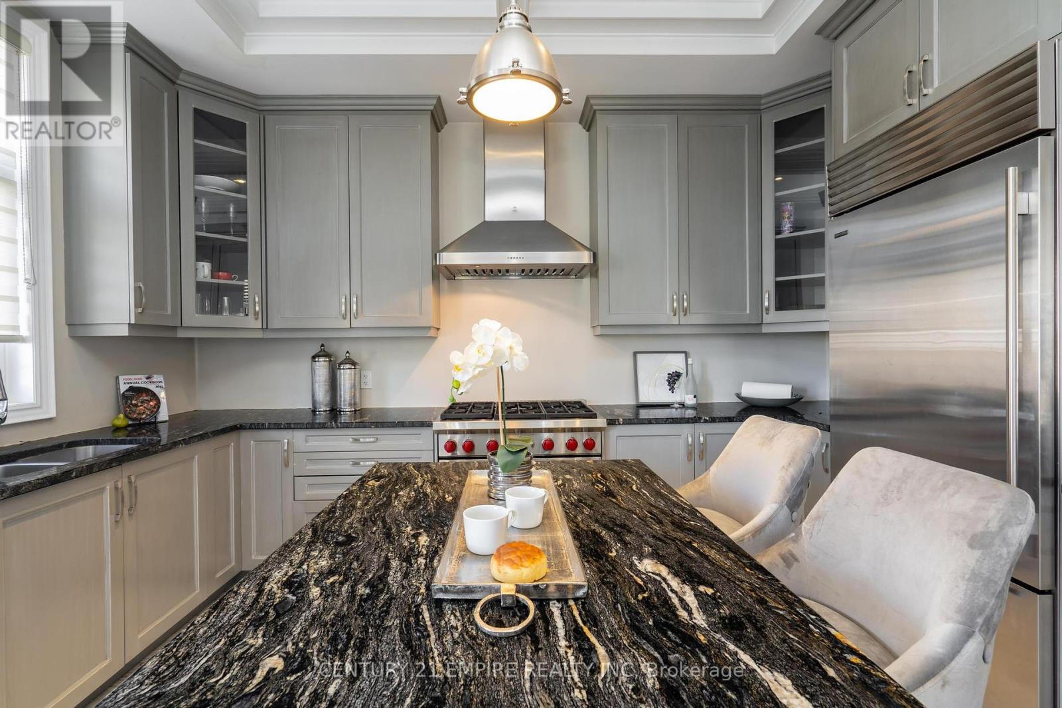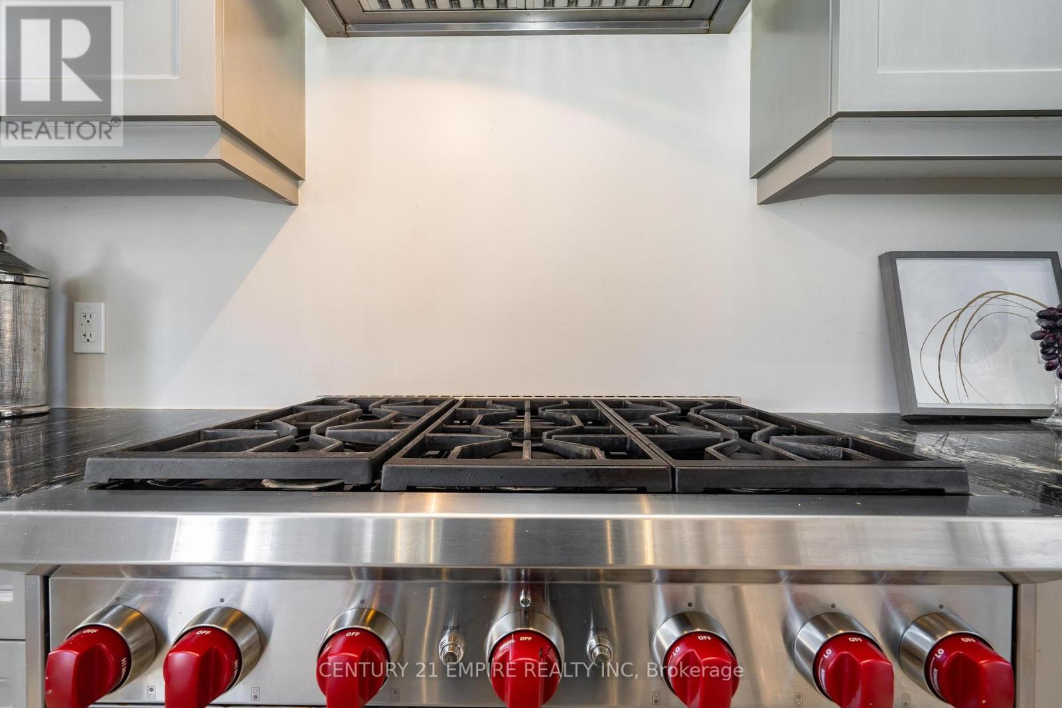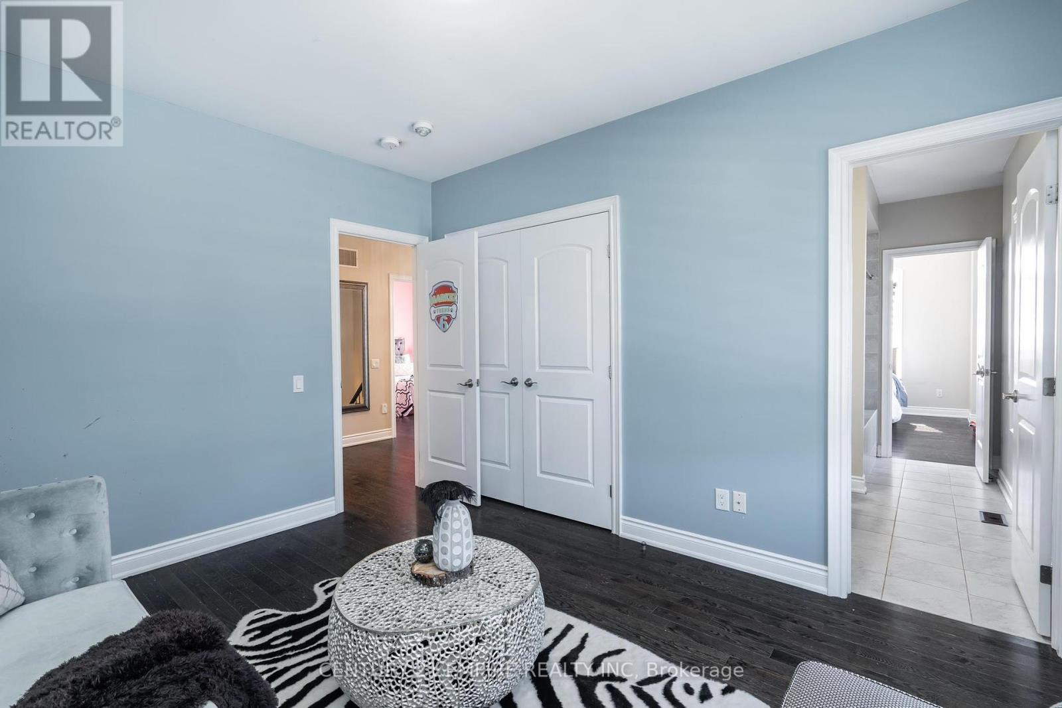4 Bedroom
4 Bathroom
Fireplace
Central Air Conditioning
Forced Air
$2,450,000
Welcome to 125 Chesney crescent in the Esteemed Kleinburg Estates Community. This Absolute Showpiece Detached 2 Storey, 4 Bdrm, 4 Bath Home Offers A Sprawling, Bright & Airy Open Concept Living/Dining& Gourmet Kitchen Areas Complete W/ Vaulted 20' Coffered Ceilings (fam), Huge Centre Island W/Granite Counters & Breakfast Bar/Area With W/O To Beautiful Yard Perfect For Hosting Family Gatherings, Main Floor Office & Laundry Rm, Large Principal Bedroom, Stunning Master Retreat Complete W/ Large W/I Closet & 6pc Ensuite, 6 Car Parking), Sitting On A Premium corner Lot & Loaded W/ High-End Upgrades. Near All Major Amenities! Luxury Living At It's Finest in kleinburg! **** EXTRAS **** Area Amenities Include: Schools, Parks, Public Transit, Mins to The Natiunal & Copper Creek Golf Clubs, Shopping, Restaurants, Hwy 427 (id:50787)
Property Details
|
MLS® Number
|
N8451756 |
|
Property Type
|
Single Family |
|
Community Name
|
Kleinburg |
|
Amenities Near By
|
Hospital, Park, Schools |
|
Parking Space Total
|
6 |
Building
|
Bathroom Total
|
4 |
|
Bedrooms Above Ground
|
4 |
|
Bedrooms Total
|
4 |
|
Appliances
|
Central Vacuum, Blinds, Dryer, Hood Fan, Refrigerator, Stove, Washer, Window Coverings |
|
Basement Type
|
Full |
|
Construction Style Attachment
|
Detached |
|
Cooling Type
|
Central Air Conditioning |
|
Exterior Finish
|
Brick |
|
Fireplace Present
|
Yes |
|
Foundation Type
|
Concrete |
|
Heating Fuel
|
Natural Gas |
|
Heating Type
|
Forced Air |
|
Stories Total
|
2 |
|
Type
|
House |
|
Utility Water
|
Municipal Water |
Parking
Land
|
Acreage
|
No |
|
Land Amenities
|
Hospital, Park, Schools |
|
Sewer
|
Sanitary Sewer |
|
Size Irregular
|
50.2 X 133.04 Ft |
|
Size Total Text
|
50.2 X 133.04 Ft|under 1/2 Acre |
Rooms
| Level |
Type |
Length |
Width |
Dimensions |
|
Second Level |
Primary Bedroom |
7.15 m |
7.77 m |
7.15 m x 7.77 m |
|
Second Level |
Bedroom 2 |
5.1 m |
4.43 m |
5.1 m x 4.43 m |
|
Second Level |
Bedroom 3 |
5.1 m |
4.43 m |
5.1 m x 4.43 m |
|
Second Level |
Bedroom 4 |
5.1 m |
4.43 m |
5.1 m x 4.43 m |
|
Main Level |
Sitting Room |
3.31 m |
5.33 m |
3.31 m x 5.33 m |
|
Main Level |
Dining Room |
3.74 m |
4.23 m |
3.74 m x 4.23 m |
|
Main Level |
Living Room |
4.62 m |
6.2 m |
4.62 m x 6.2 m |
|
Main Level |
Kitchen |
7.16 m |
5.27 m |
7.16 m x 5.27 m |
|
Main Level |
Laundry Room |
3.1 m |
2.8 m |
3.1 m x 2.8 m |
Utilities
|
Cable
|
Available |
|
Sewer
|
Installed |
https://www.realtor.ca/real-estate/27056436/125-chesney-crescent-vaughan-kleinburg











