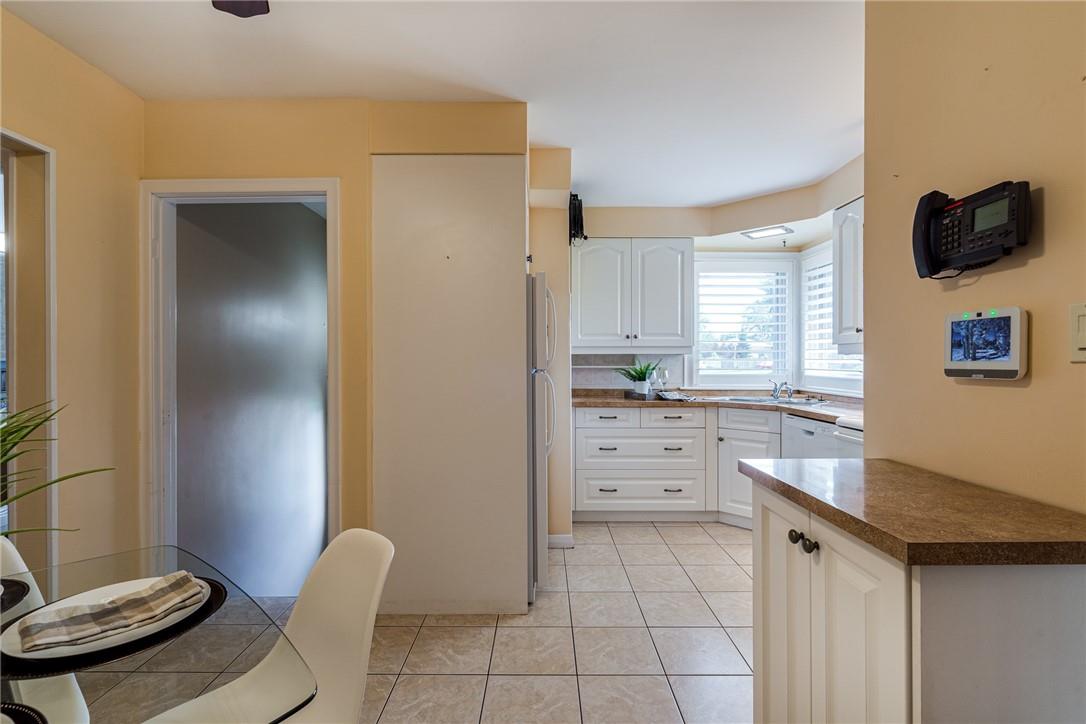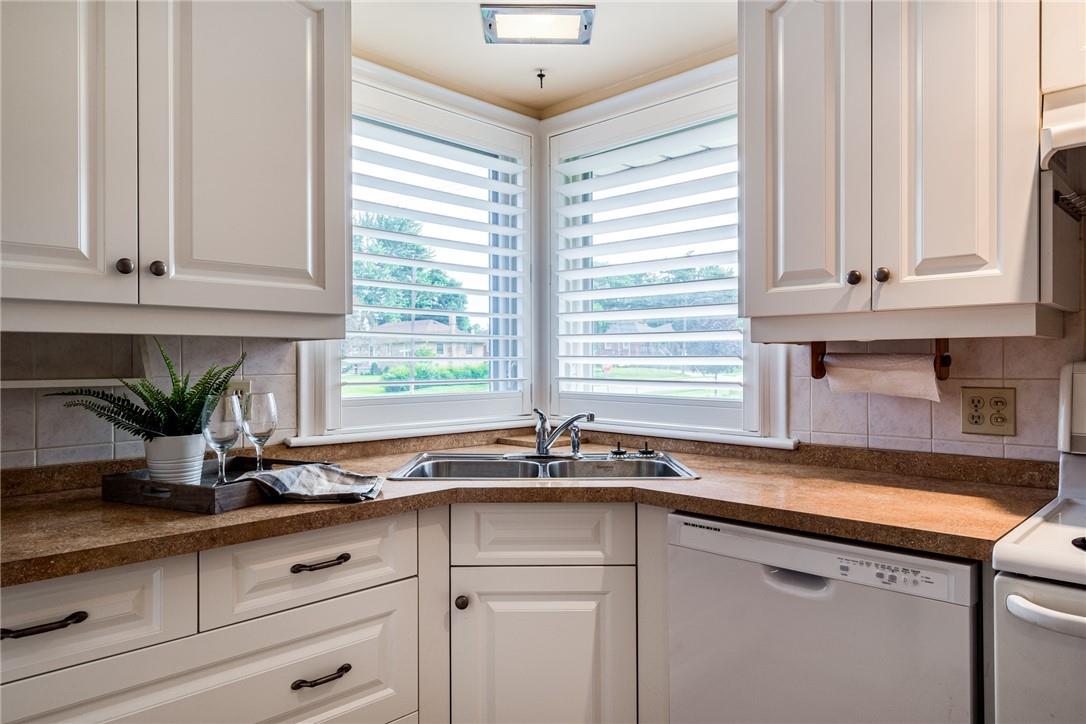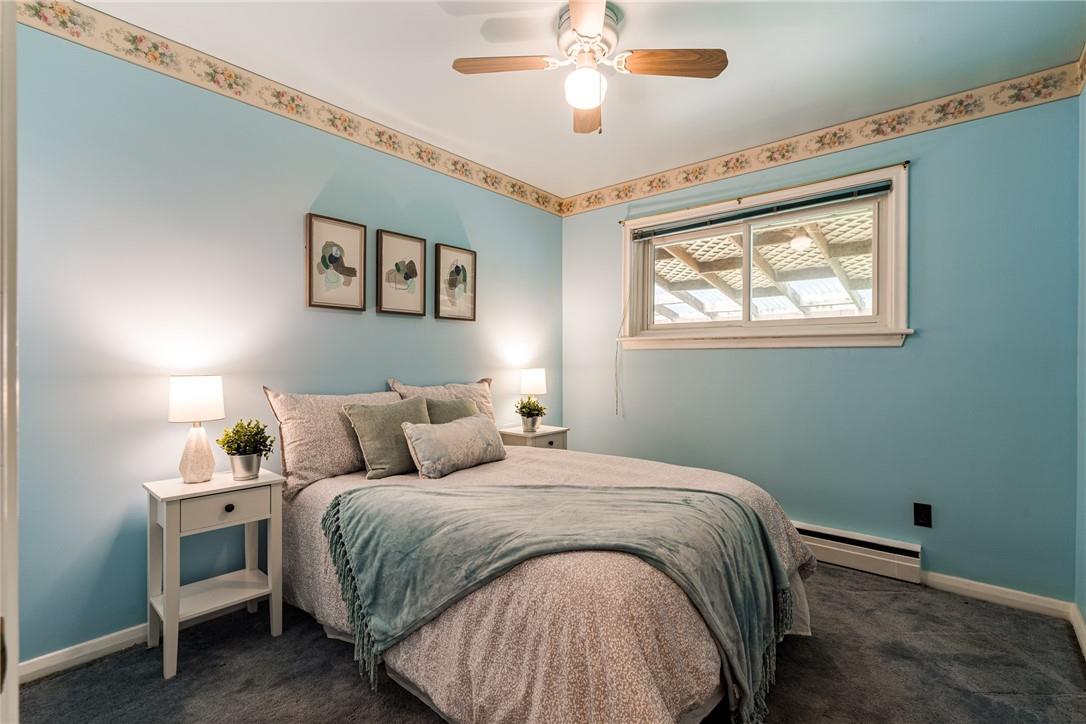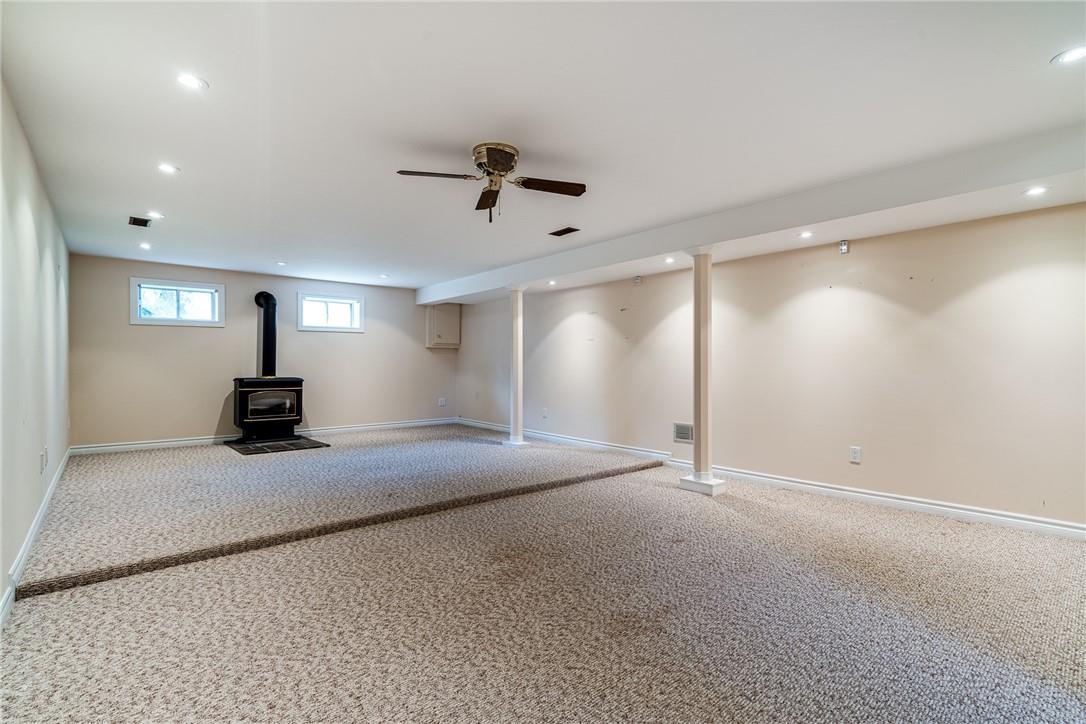3 Bedroom
2 Bathroom
1016 sqft
Bungalow
Fireplace
Central Air Conditioning
Forced Air
$919,900
Check out this beautifully maintained 3 bedroom, 2 bathroom solid brick bungalow in the heart of Burlington. With plenty of updates over the years, the main floor of this home offers a great sized living room with loads of natural light, updated kitchen/ dining room, 3 generous sized bedrooms, and a full main bathroom. Downstairs you'll find a massive rec room featuring a cozy natural gas fireplace as well as a 2nd full bathroom adding to the "in-law" potential. With an extra deep lot, the backyard offers plenty of space along with a large covered deck and beautiful mature maple trees to enjoy those hot summer days under. The home comes with an updated natural gas forced air furnace and central A/C. The pride of ownership really does show in this one and it is an absolute must see! (id:50787)
Property Details
|
MLS® Number
|
H4199183 |
|
Property Type
|
Single Family |
|
Community Features
|
Quiet Area |
|
Equipment Type
|
Water Heater |
|
Features
|
Paved Driveway |
|
Parking Space Total
|
5 |
|
Rental Equipment Type
|
Water Heater |
|
Structure
|
Shed |
Building
|
Bathroom Total
|
2 |
|
Bedrooms Above Ground
|
3 |
|
Bedrooms Total
|
3 |
|
Appliances
|
Alarm System, Dishwasher, Dryer, Refrigerator, Stove, Washer |
|
Architectural Style
|
Bungalow |
|
Basement Development
|
Finished |
|
Basement Type
|
Full (finished) |
|
Construction Style Attachment
|
Detached |
|
Cooling Type
|
Central Air Conditioning |
|
Exterior Finish
|
Brick |
|
Fireplace Fuel
|
Gas |
|
Fireplace Present
|
Yes |
|
Fireplace Type
|
Other - See Remarks |
|
Foundation Type
|
Poured Concrete |
|
Heating Fuel
|
Natural Gas |
|
Heating Type
|
Forced Air |
|
Stories Total
|
1 |
|
Size Exterior
|
1016 Sqft |
|
Size Interior
|
1016 Sqft |
|
Type
|
House |
|
Utility Water
|
Municipal Water |
Parking
Land
|
Acreage
|
No |
|
Sewer
|
Municipal Sewage System |
|
Size Depth
|
120 Ft |
|
Size Frontage
|
53 Ft |
|
Size Irregular
|
53 X 120 |
|
Size Total Text
|
53 X 120|under 1/2 Acre |
Rooms
| Level |
Type |
Length |
Width |
Dimensions |
|
Basement |
Storage |
|
|
17' '' x 11' 6'' |
|
Basement |
Laundry Room |
|
|
13' '' x 25' 11'' |
|
Basement |
3pc Bathroom |
|
|
Measurements not available |
|
Basement |
Recreation Room |
|
|
26' 2'' x 16' 2'' |
|
Ground Level |
4pc Bathroom |
|
|
Measurements not available |
|
Ground Level |
Bedroom |
|
|
10' 8'' x 8' 5'' |
|
Ground Level |
Bedroom |
|
|
9' 6'' x 10' 6'' |
|
Ground Level |
Primary Bedroom |
|
|
10' 10'' x 14' 2'' |
|
Ground Level |
Kitchen |
|
|
8' 7'' x 7' 2'' |
|
Ground Level |
Dining Room |
|
|
12' '' x 9' 9'' |
|
Ground Level |
Living Room |
|
|
22' '' x 14' '' |
https://www.realtor.ca/real-estate/27132073/1248-de-quincy-crescent-burlington


































