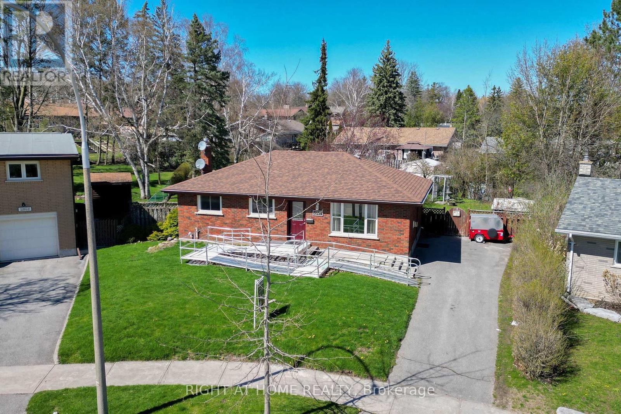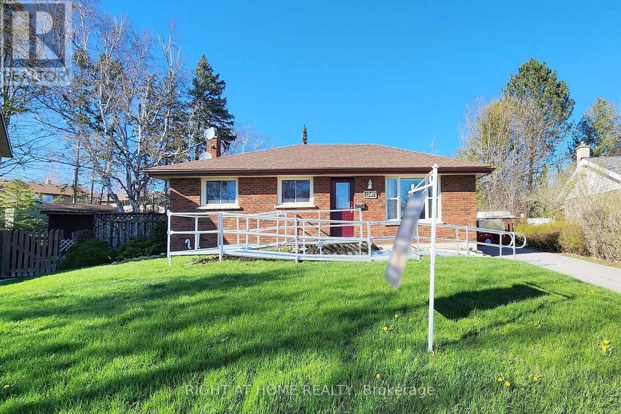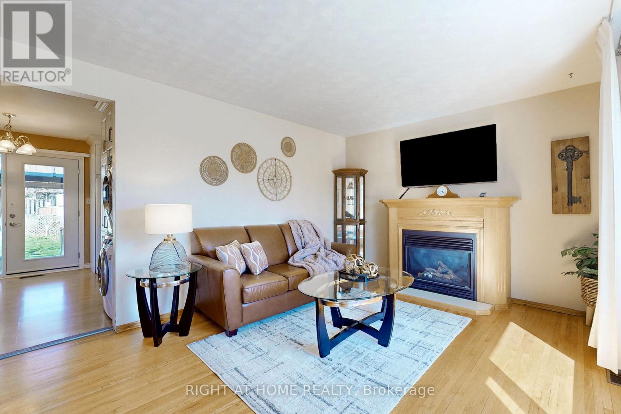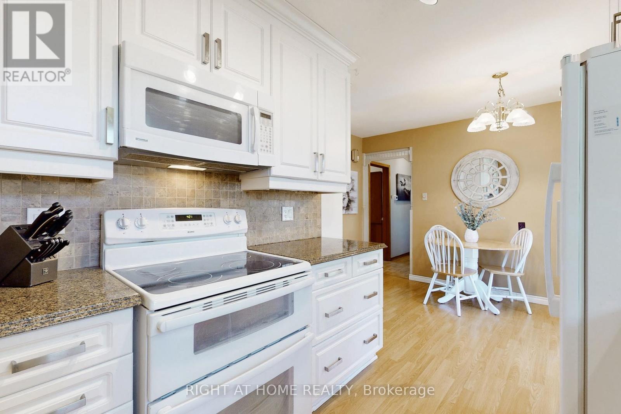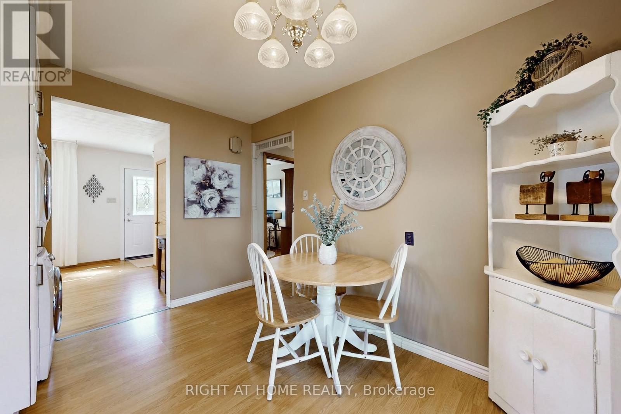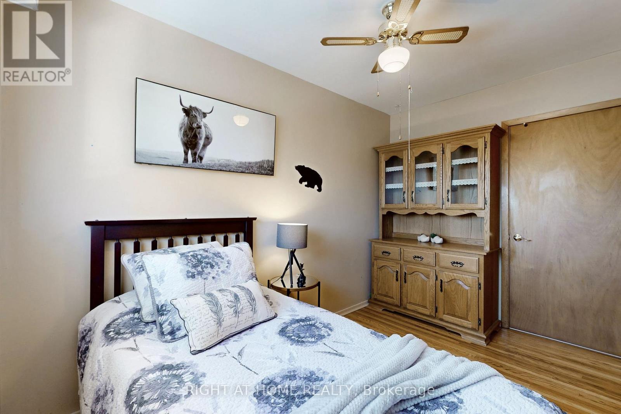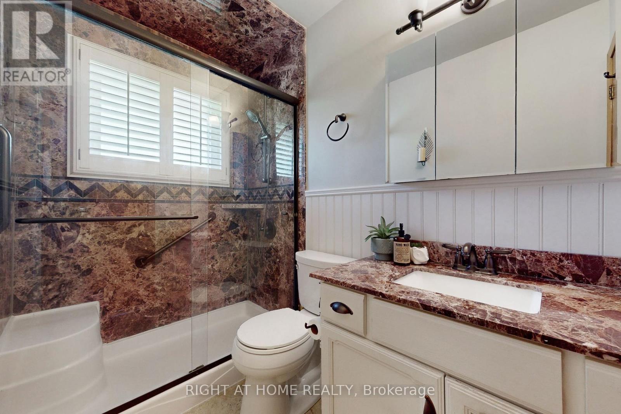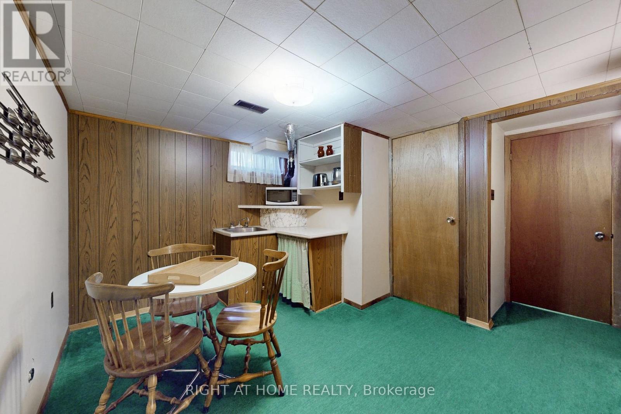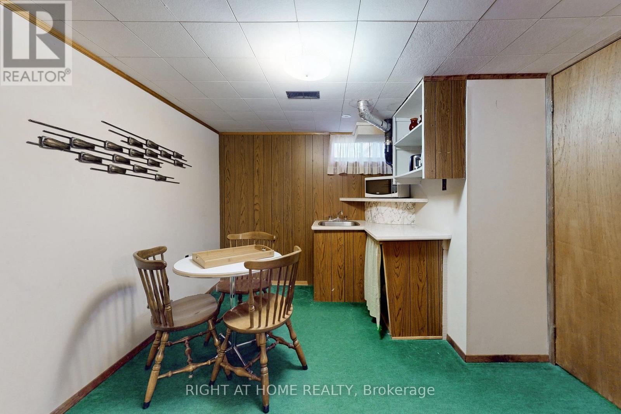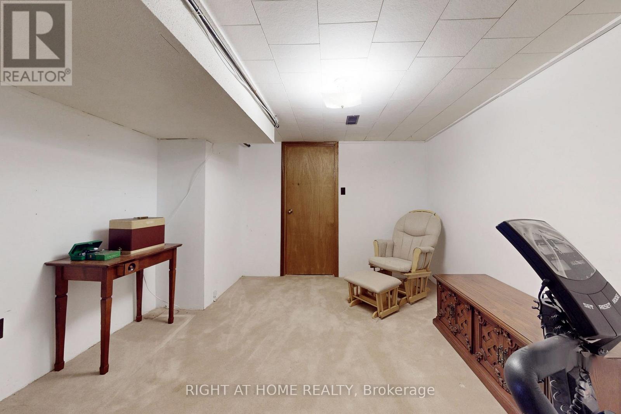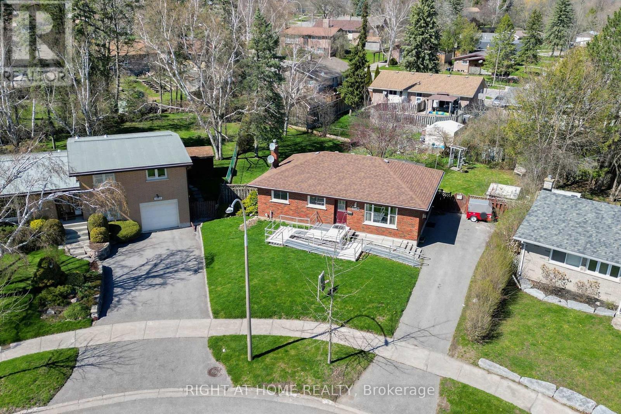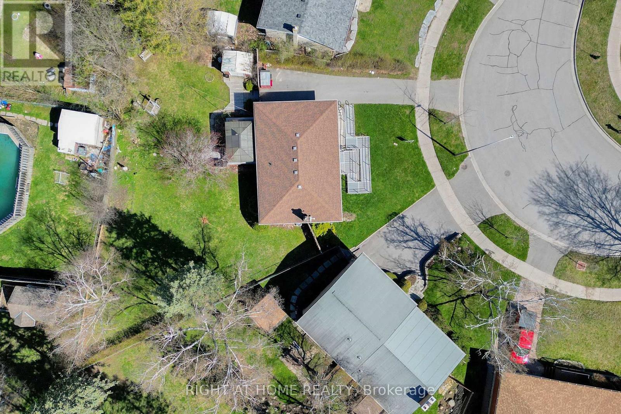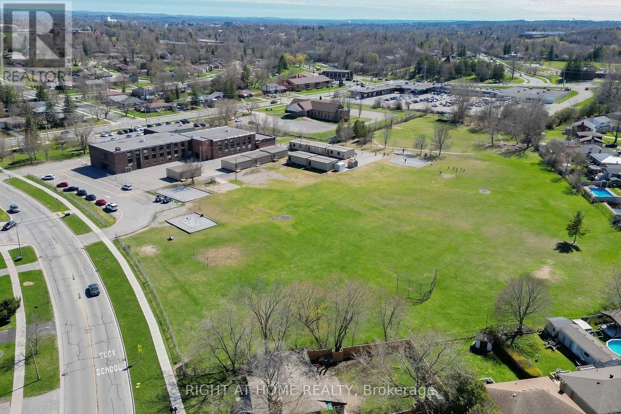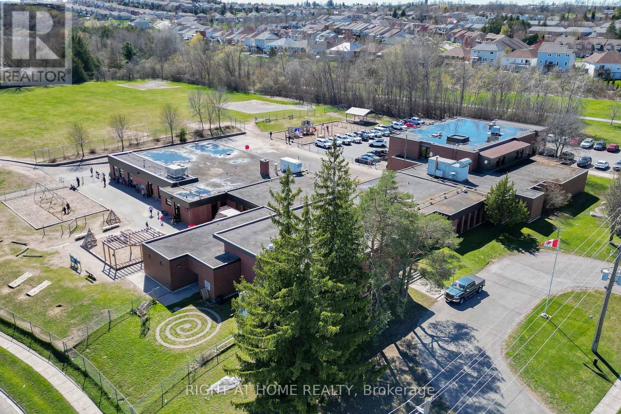5 Bedroom
2 Bathroom
Bungalow
Fireplace
Central Air Conditioning
Forced Air
$549,900
Lovely All Brick 3+2Bed, 2bath Bungalow on a deep pie shaped lot in desirable North Peterborough! This cherished home features an updated Kitchen w/granite countertops, undermount lighting, slow-close cabinetry & built-in appliances. The dining room has a walkout to a grand north east facing backyard w/oversized deck, gazebo, & planters for home grown veggies & herbs! Bright living room with gas fireplace & picture window to enjoy quality family time. Generously sized bedrooms all with closets. The Basement has in-law suite potential with 2 large bedrooms, 1 bath, kitchenette, a side entrance and two large storage rooms. Parking for 3 cars on a deep private driveway. Ideal for first time home buyers or multi-generational living. Extras Newer windows, newer roof, Furnace22, AC22, Patio Doors & Side Door24, 100 amp updated panel. Just needs some TLC to make it a true gem! Minutes away from Riverview Park&Zoo, Trent University, Edmison Heights PS, Trails & Shopping **** EXTRAS **** Original hardwood flooring is under bedroom carpet. Bsmt kitchenette has stove electrical installed. (id:50787)
Property Details
|
MLS® Number
|
X8269574 |
|
Property Type
|
Single Family |
|
Community Name
|
Northcrest |
|
Amenities Near By
|
Place Of Worship, Public Transit, Schools |
|
Parking Space Total
|
3 |
Building
|
Bathroom Total
|
2 |
|
Bedrooms Above Ground
|
3 |
|
Bedrooms Below Ground
|
2 |
|
Bedrooms Total
|
5 |
|
Architectural Style
|
Bungalow |
|
Basement Development
|
Finished |
|
Basement Features
|
Separate Entrance |
|
Basement Type
|
N/a (finished) |
|
Construction Style Attachment
|
Detached |
|
Cooling Type
|
Central Air Conditioning |
|
Exterior Finish
|
Brick |
|
Fireplace Present
|
Yes |
|
Heating Fuel
|
Natural Gas |
|
Heating Type
|
Forced Air |
|
Stories Total
|
1 |
|
Type
|
House |
Land
|
Acreage
|
No |
|
Land Amenities
|
Place Of Worship, Public Transit, Schools |
|
Size Irregular
|
41 X 223 Ft |
|
Size Total Text
|
41 X 223 Ft |
|
Surface Water
|
River/stream |
Rooms
| Level |
Type |
Length |
Width |
Dimensions |
|
Basement |
Kitchen |
3.43 m |
3.07 m |
3.43 m x 3.07 m |
|
Basement |
Recreational, Games Room |
3.91 m |
3.43 m |
3.91 m x 3.43 m |
|
Basement |
Bedroom 4 |
3.43 m |
3.18 m |
3.43 m x 3.18 m |
|
Basement |
Bedroom 5 |
3.43 m |
3.35 m |
3.43 m x 3.35 m |
|
Basement |
Utility Room |
3.53 m |
3.43 m |
3.53 m x 3.43 m |
|
Main Level |
Kitchen |
3.45 m |
2.39 m |
3.45 m x 2.39 m |
|
Main Level |
Living Room |
5.59 m |
3.53 m |
5.59 m x 3.53 m |
|
Main Level |
Dining Room |
3.43 m |
2.13 m |
3.43 m x 2.13 m |
|
Main Level |
Primary Bedroom |
3.53 m |
3 m |
3.53 m x 3 m |
|
Main Level |
Bedroom 2 |
3.81 m |
2.41 m |
3.81 m x 2.41 m |
|
Main Level |
Bedroom 3 |
3.53 m |
2.21 m |
3.53 m x 2.21 m |
Utilities
|
Sewer
|
Installed |
|
Natural Gas
|
Installed |
|
Electricity
|
Installed |
|
Cable
|
Installed |
https://www.realtor.ca/real-estate/26800069/1247-milburn-st-peterborough-northcrest

