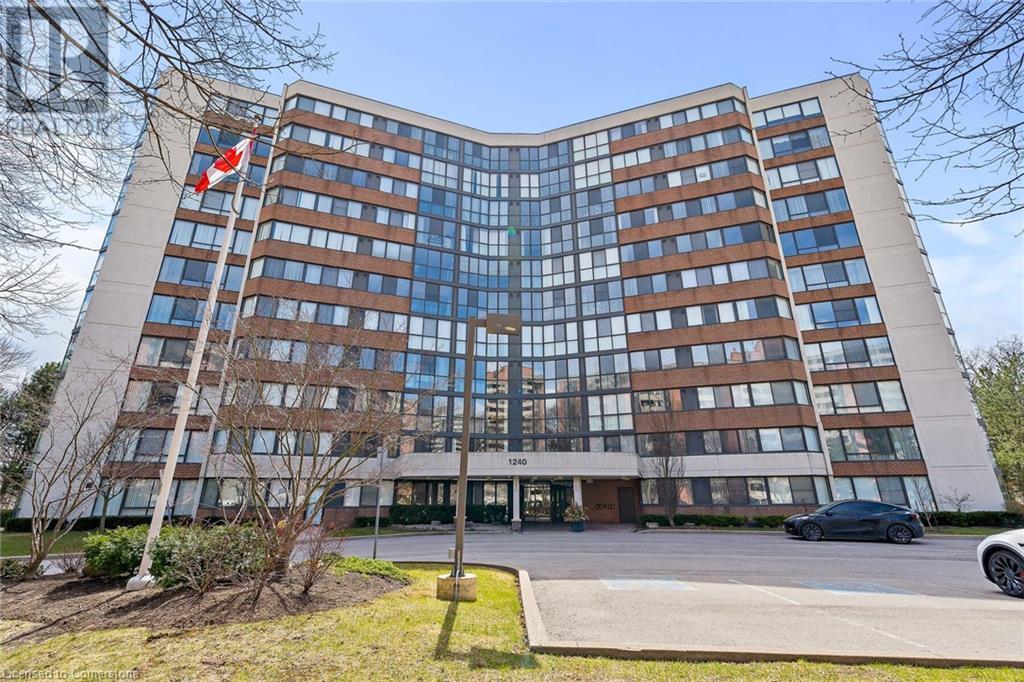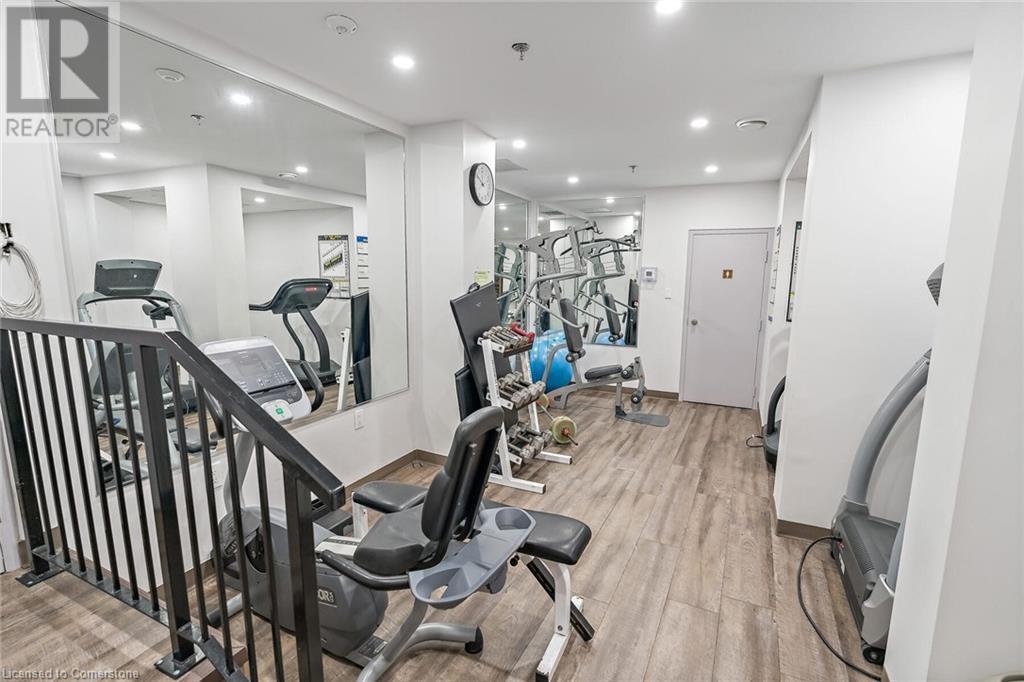2 Bedroom
2 Bathroom
1269 sqft
Indoor Pool
Central Air Conditioning
Baseboard Heaters, Forced Air
$670,000Maintenance, Insurance, Cable TV, Landscaping, Property Management, Water, Parking
$1,089.76 Monthly
Welcome to Sovereign II, where luxury meets lifestyle in this beautifully updated 2-bedroom, 2-bathroom corner suite offering 1,269 Sq.ft. of refined living space. This sun-drenched condo boasts breathtaking panoramic ravine views through floor-to-ceiling windows with Southwest exposure, filling every room with natural light.The modern custom eat-in kitchen is a culinary delight, featuring quartz countertops, a breakfast bar, and brand-new stainless steel appliances perfectly designed for everyday living and entertaining. Both washrooms have been tastefully updated, enhancing the units contemporary charm.The expansive primary retreat offers a serene escape with a walk-in closet and a private 4-piece ensuite. The second bedroom is equally spacious and ideal for guests, a home office, or growing families.Enjoy a host of building amenities including a fully-equipped gym, indoor pool, sauna, party room, and peaceful outdoor seating areas for relaxing or socializing. One exclusive underground parking space and a private storage locker are included, with an additional parking spot currently rented on a monthly basis, a rare bonus in this sought-after location.Perfectly situated within walking distance to Oakville Place Mall, Sheridan College, parks, and public transit. With nearby trails and quick access to highways, this home is ideal for both commuters and nature lovers alike.This is more than just a condo it's a lifestyle. Move in and enjoy the perfect blend of elegance, comfort, and convenience in one of Oakville's most tranquil settings. (id:50787)
Property Details
|
MLS® Number
|
40716877 |
|
Property Type
|
Single Family |
|
Amenities Near By
|
Hospital, Park, Place Of Worship, Public Transit, Schools |
|
Community Features
|
Quiet Area, Community Centre |
|
Features
|
Cul-de-sac, Southern Exposure, Corner Site, Ravine, Conservation/green Belt |
|
Parking Space Total
|
1 |
|
Pool Type
|
Indoor Pool |
|
Storage Type
|
Locker |
|
View Type
|
View Of Water |
Building
|
Bathroom Total
|
2 |
|
Bedrooms Above Ground
|
2 |
|
Bedrooms Total
|
2 |
|
Amenities
|
Exercise Centre, Party Room |
|
Appliances
|
Dishwasher, Dryer, Refrigerator, Stove, Washer, Hood Fan, Window Coverings |
|
Basement Type
|
None |
|
Constructed Date
|
1983 |
|
Construction Style Attachment
|
Attached |
|
Cooling Type
|
Central Air Conditioning |
|
Exterior Finish
|
Brick Veneer, Other, Stucco |
|
Fire Protection
|
Smoke Detectors |
|
Heating Type
|
Baseboard Heaters, Forced Air |
|
Stories Total
|
1 |
|
Size Interior
|
1269 Sqft |
|
Type
|
Apartment |
|
Utility Water
|
Municipal Water |
Parking
Land
|
Access Type
|
Highway Nearby |
|
Acreage
|
No |
|
Land Amenities
|
Hospital, Park, Place Of Worship, Public Transit, Schools |
|
Sewer
|
Municipal Sewage System |
|
Size Total Text
|
Unknown |
|
Zoning Description
|
R7 |
Rooms
| Level |
Type |
Length |
Width |
Dimensions |
|
Main Level |
Dining Room |
|
|
13'12'' x 11'8'' |
|
Main Level |
3pc Bathroom |
|
|
Measurements not available |
|
Main Level |
Full Bathroom |
|
|
Measurements not available |
|
Main Level |
Bedroom |
|
|
13'1'' x 10'3'' |
|
Main Level |
Primary Bedroom |
|
|
16'8'' x 10'5'' |
|
Main Level |
Kitchen |
|
|
11'4'' x 8'7'' |
|
Main Level |
Living Room |
|
|
19'11'' x 14'10'' |
Utilities
|
Cable
|
Available |
|
Electricity
|
Available |
|
Telephone
|
Available |
https://www.realtor.ca/real-estate/28176568/1240-marlborough-court-unit-603-oakville









































