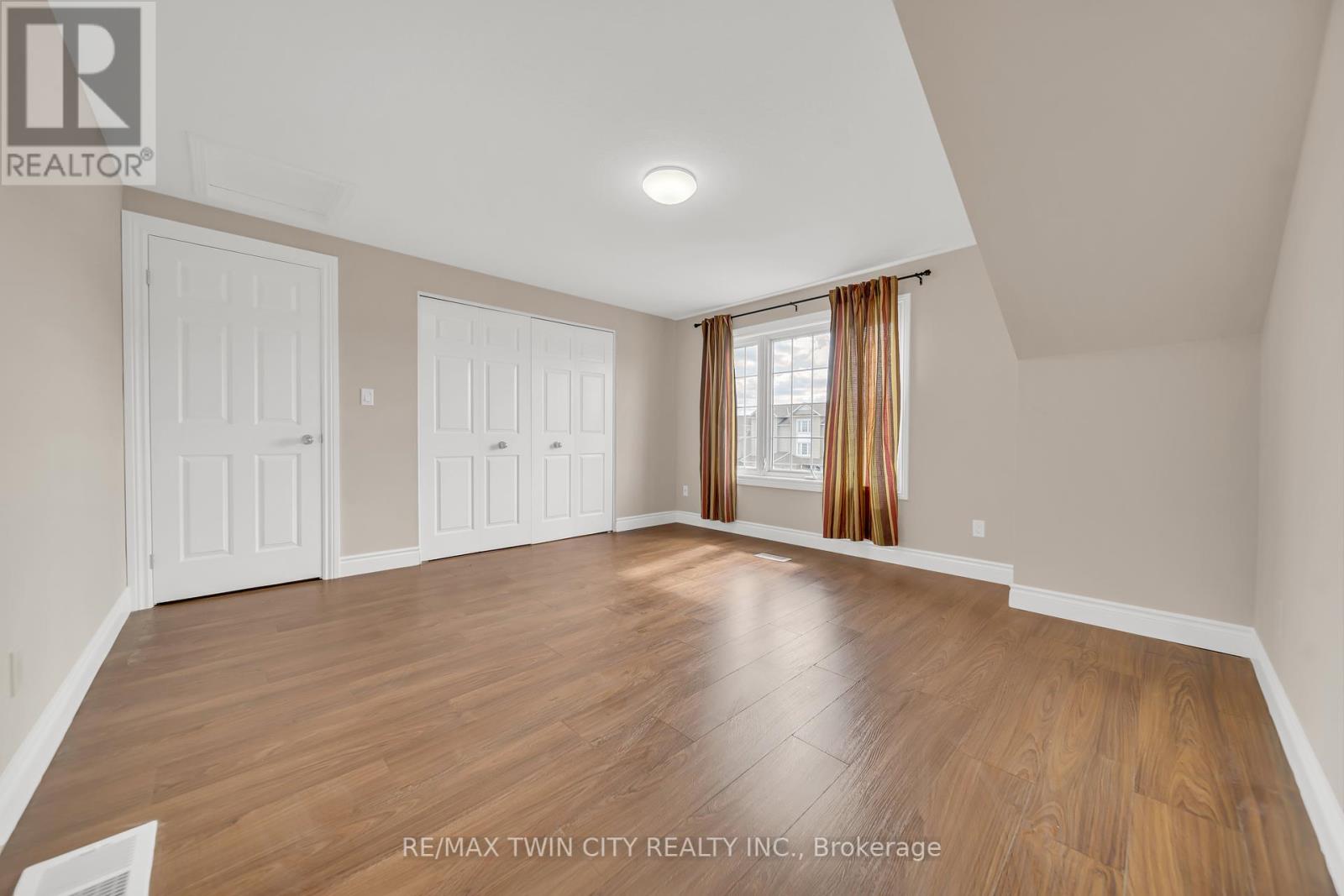3 Bedroom
3 Bathroom
1100 - 1500 sqft
Central Air Conditioning
Forced Air
$599,900
Welcome to 124 Donnenwerth Drive Move-In Ready House in Kitcheners Sought-After Williamsburg Neighborhood. Step into this beautifully maintained multi-level freehold townhome located in the heart of Laurentian West one of Kitcheners most family-friendly & well-connected communities. This thoughtfully designed home is the perfect for first-time homebuyer, investor, or a renter ready to transition into ownership, this property presents a fantastic opportunity. As you enter, youre welcomed by a bright and spacious layout with tasteful updates throughout. The formal living room is ideal for gatherings and cozy nights in, while the finished family room offers the perfect setting for a home office, playroom, or entertainment space. Beautiful Brand new hardwood flooring flows through the main living areas, complemented by brand-new flooring (In 2025) in all three generously sized bedrooms. Recently few days ago, upgraded kitchen features contemporary countertops, ample cabinetry & brand-new appliances. Laundry is at the main level. With three well-appointed updated bathrooms (in 2025), morning routines are made easy for the whole family. The home also features smart updates such as a new roof installed in 2017, Furnace and AC was also replaced in 2022. Step outside to enjoy the outdoors on a spacious deck perfect for barbecues, morning coffee, or simply soaking up the sun. The partially fenced backyard offers a private setting for kids to play or pets to roam. Located in a vibrant and growing neighborhood, this home is within walking distance to excellent schools, parks, trails, shopping centers, and public transit. With quick access to Highway 7/8, commuting across the city or to nearby areas is fast and easy. This is more than just a home its a lifestyle opportunity in a thriving community. Dont miss your chance to own this turnkey townhome in one of Kitcheners most desirable locations. Schedule your private showing today. (id:50787)
Property Details
|
MLS® Number
|
X12141605 |
|
Property Type
|
Single Family |
|
Parking Space Total
|
3 |
Building
|
Bathroom Total
|
3 |
|
Bedrooms Above Ground
|
3 |
|
Bedrooms Total
|
3 |
|
Appliances
|
Water Heater, Dishwasher, Dryer, Microwave, Stove, Washer, Refrigerator |
|
Basement Development
|
Finished |
|
Basement Type
|
Full (finished) |
|
Construction Style Attachment
|
Attached |
|
Cooling Type
|
Central Air Conditioning |
|
Exterior Finish
|
Brick, Vinyl Siding |
|
Foundation Type
|
Poured Concrete |
|
Half Bath Total
|
1 |
|
Heating Fuel
|
Natural Gas |
|
Heating Type
|
Forced Air |
|
Stories Total
|
2 |
|
Size Interior
|
1100 - 1500 Sqft |
|
Type
|
Row / Townhouse |
|
Utility Water
|
Municipal Water |
Parking
Land
|
Acreage
|
No |
|
Sewer
|
Sanitary Sewer |
|
Size Depth
|
105 Ft |
|
Size Frontage
|
18 Ft |
|
Size Irregular
|
18 X 105 Ft |
|
Size Total Text
|
18 X 105 Ft |
|
Zoning Description
|
Res-5 |
Rooms
| Level |
Type |
Length |
Width |
Dimensions |
|
Second Level |
Kitchen |
5.3 m |
3.1 m |
5.3 m x 3.1 m |
|
Second Level |
Bathroom |
1.6 m |
1.3 m |
1.6 m x 1.3 m |
|
Second Level |
Laundry Room |
2.5 m |
1.6 m |
2.5 m x 1.6 m |
|
Third Level |
Living Room |
5.2 m |
4.2 m |
5.2 m x 4.2 m |
|
Basement |
Utility Room |
5.5 m |
1.9 m |
5.5 m x 1.9 m |
|
Basement |
Recreational, Games Room |
3.2 m |
4.9 m |
3.2 m x 4.9 m |
|
Basement |
Bathroom |
2 m |
1.5 m |
2 m x 1.5 m |
|
Upper Level |
Primary Bedroom |
4.1 m |
4 m |
4.1 m x 4 m |
|
Upper Level |
Bedroom 2 |
3.5 m |
4.5 m |
3.5 m x 4.5 m |
|
Upper Level |
Bedroom 3 |
2.5 m |
2.4 m |
2.5 m x 2.4 m |
|
Upper Level |
Bathroom |
2.2 m |
1.5 m |
2.2 m x 1.5 m |
https://www.realtor.ca/real-estate/28297732/124-donnenwerth-drive-kitchener






































