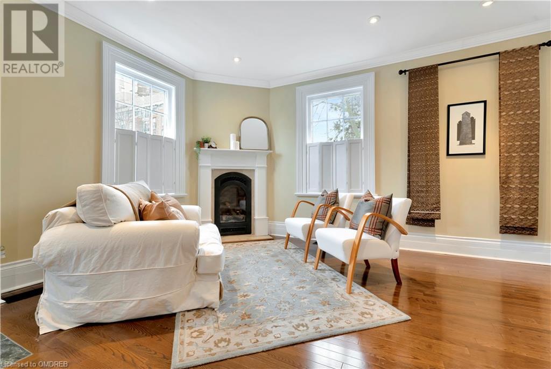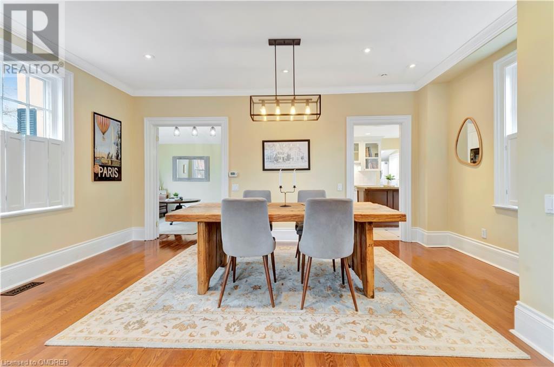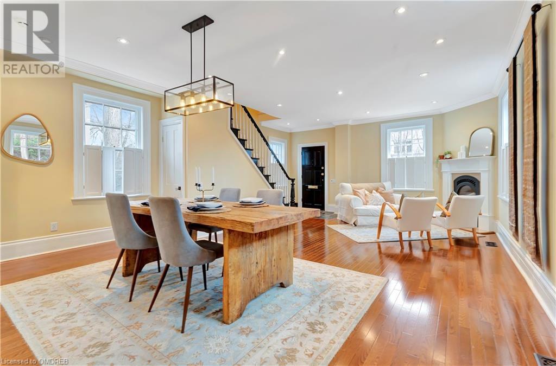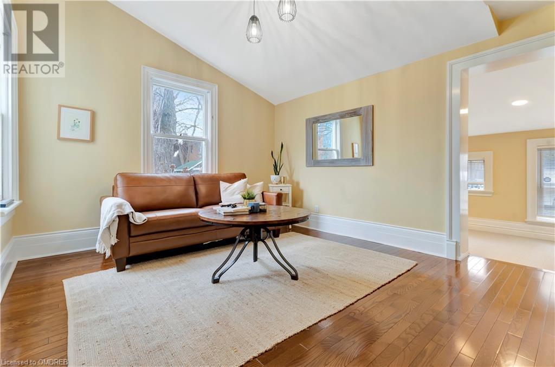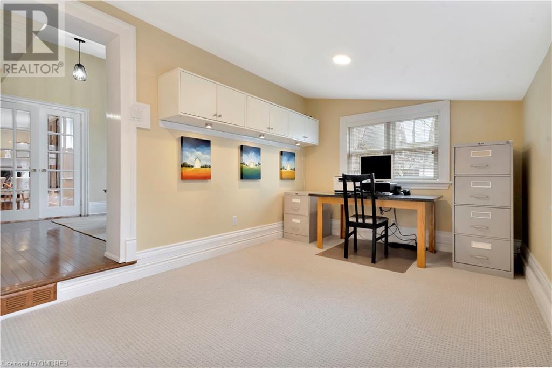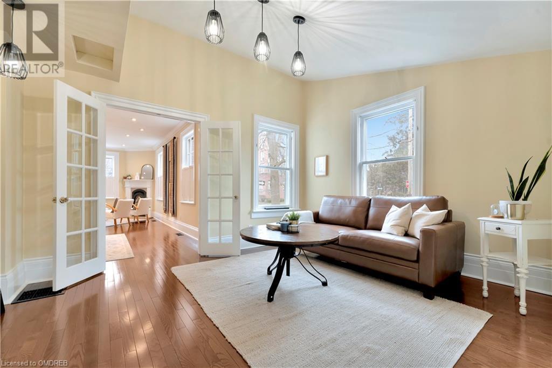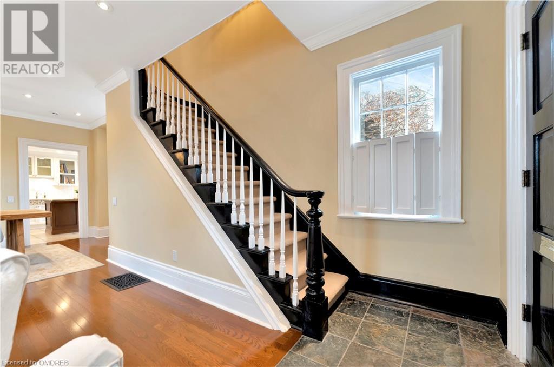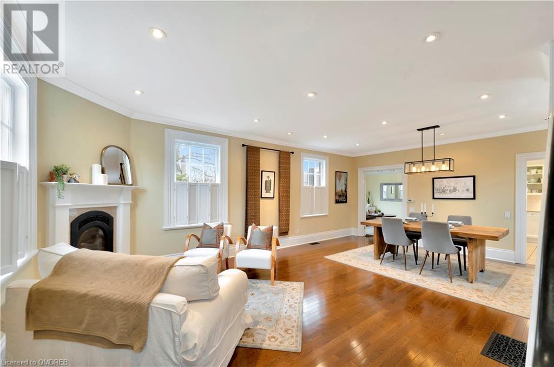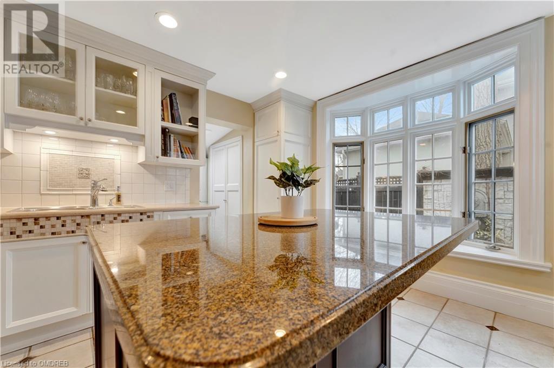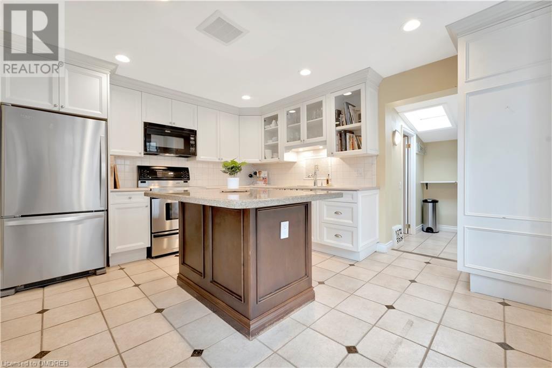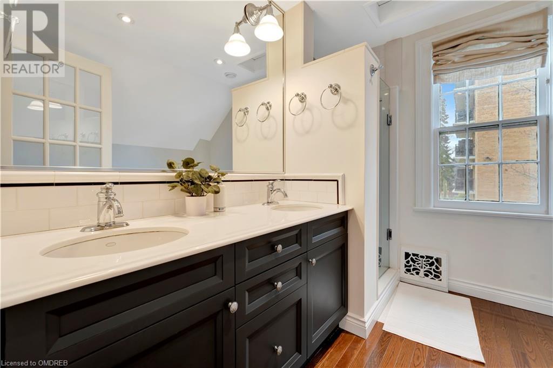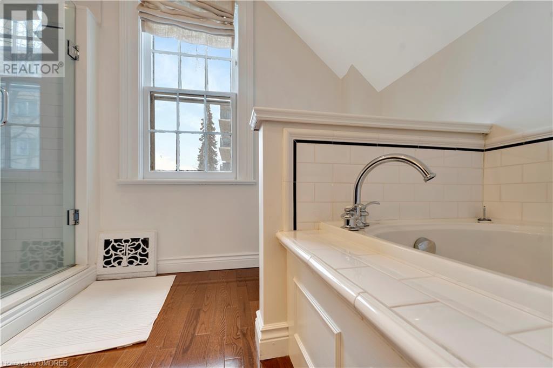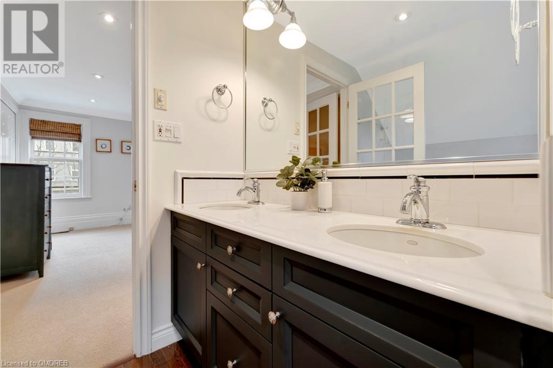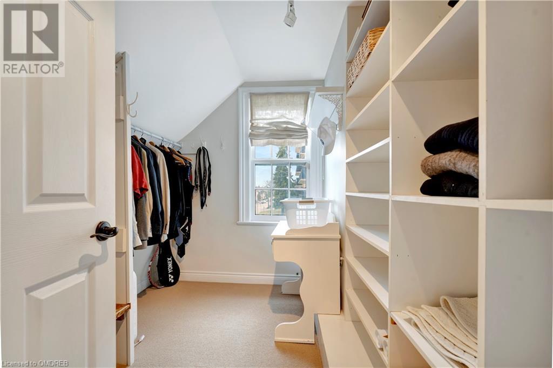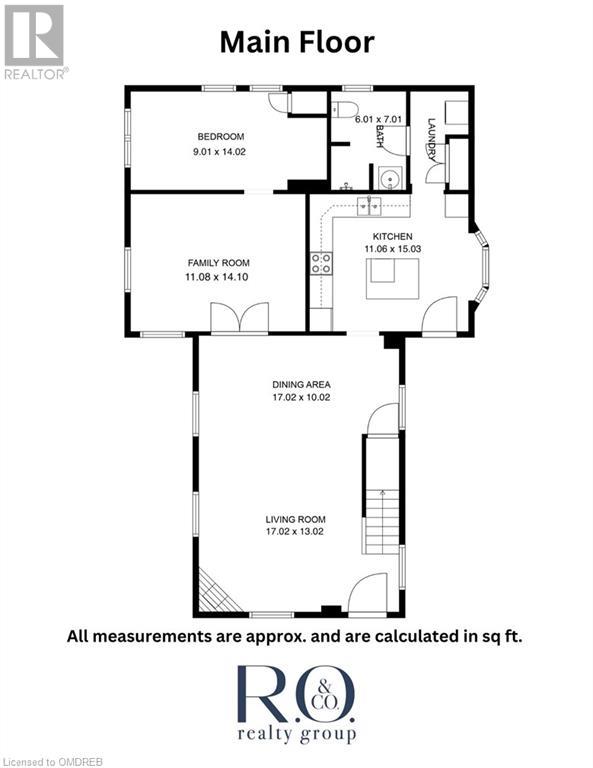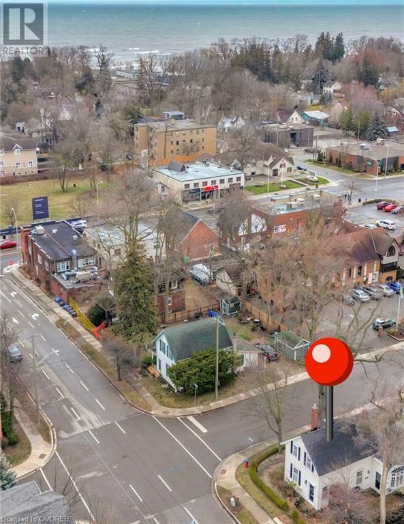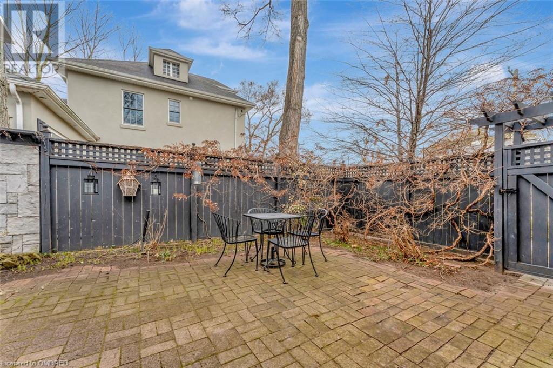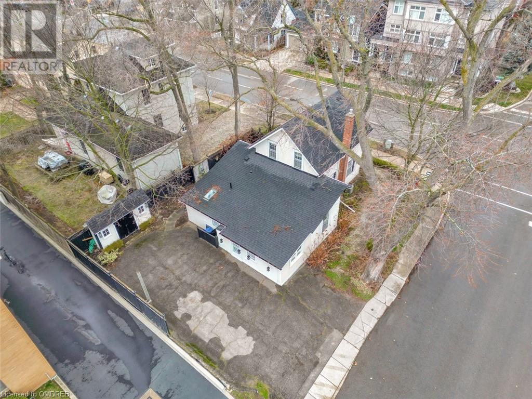2 Bedroom
2 Bathroom
1305
2 Level
Fireplace
Central Air Conditioning
Forced Air
Lawn Sprinkler
$1,690,000
RARE OPPORTUNITY to own a versatile residential/commercial zoned property, ideally situated just a 5-minute stroll from the vibrant heart of downtown Oakville. This meticulously maintained home combines character and convenience, offering an ideal fusion of functionality and charm. With parking for 6 vehicles, this property is as practical as it is picturesque. Step inside to discover a welcoming atmosphere highlighted by 9-foot main floor ceilings, a cozy gas fireplace, and thoughtfully placed zoned pot lights. The kitchen is a chef's delight, featuring an island perfect for entertaining alongside its functional layout. Ascending to the second level, the master suite awaits, boasting dual closets including a walk-in, and a private ensuite complete with a glass shower, jetted tub, and dual vanity. Outdoors, you will enjoy the beautiful courtyard, equipped with a convenient natural gas BBQ hookup and an irrigation system for easy maintenance. (Updates include roof 2016 and furnace-A/C 2019) (id:50787)
Property Details
|
MLS® Number
|
40585648 |
|
Property Type
|
Single Family |
|
Amenities Near By
|
Marina, Park, Place Of Worship, Public Transit |
|
Equipment Type
|
Water Heater |
|
Features
|
Paved Driveway |
|
Parking Space Total
|
6 |
|
Rental Equipment Type
|
Water Heater |
|
Structure
|
Shed |
Building
|
Bathroom Total
|
2 |
|
Bedrooms Above Ground
|
2 |
|
Bedrooms Total
|
2 |
|
Appliances
|
Dishwasher, Dryer, Microwave, Refrigerator, Stove, Washer, Window Coverings |
|
Architectural Style
|
2 Level |
|
Basement Development
|
Unfinished |
|
Basement Type
|
Partial (unfinished) |
|
Constructed Date
|
1860 |
|
Construction Style Attachment
|
Detached |
|
Cooling Type
|
Central Air Conditioning |
|
Exterior Finish
|
Stucco |
|
Fireplace Present
|
Yes |
|
Fireplace Total
|
1 |
|
Heating Fuel
|
Natural Gas |
|
Heating Type
|
Forced Air |
|
Stories Total
|
2 |
|
Size Interior
|
1305 |
|
Type
|
House |
|
Utility Water
|
Municipal Water |
Land
|
Access Type
|
Road Access |
|
Acreage
|
No |
|
Land Amenities
|
Marina, Park, Place Of Worship, Public Transit |
|
Landscape Features
|
Lawn Sprinkler |
|
Sewer
|
Municipal Sewage System |
|
Size Depth
|
80 Ft |
|
Size Frontage
|
47 Ft |
|
Size Total Text
|
Under 1/2 Acre |
|
Zoning Description
|
Cbd |
Rooms
| Level |
Type |
Length |
Width |
Dimensions |
|
Second Level |
Full Bathroom |
|
|
8'7'' x 9'2'' |
|
Second Level |
Primary Bedroom |
|
|
14'2'' x 14'5'' |
|
Main Level |
Dining Room |
|
|
17'2'' x 10'2'' |
|
Main Level |
Living Room |
|
|
17'2'' x 13'2'' |
|
Main Level |
Kitchen |
|
|
15'6'' x 11'3'' |
|
Main Level |
3pc Bathroom |
|
|
7' x 6' |
|
Main Level |
Family Room |
|
|
14'8'' x 11'8'' |
|
Main Level |
Bedroom |
|
|
14'2'' x 9'1'' |
https://www.realtor.ca/real-estate/26868905/124-chisholm-street-oakville

