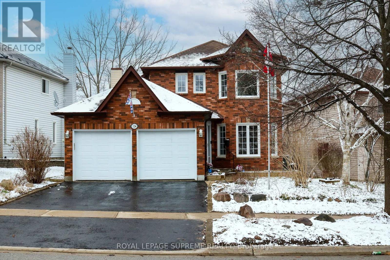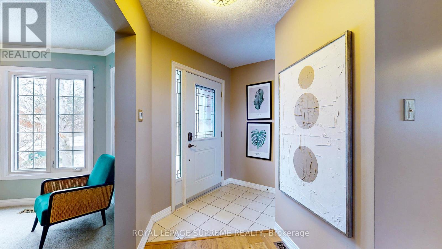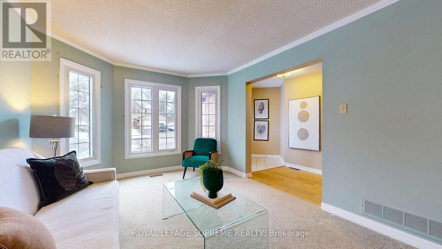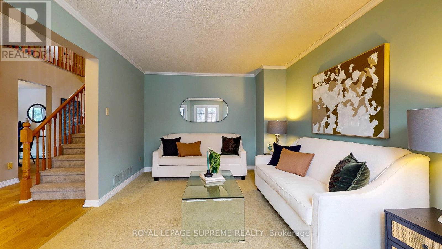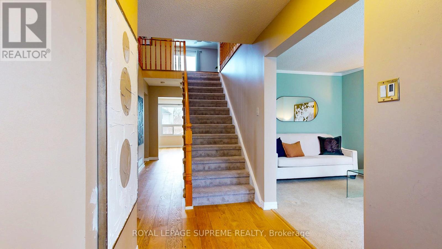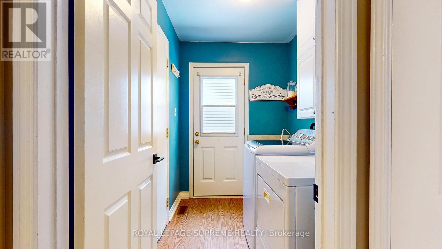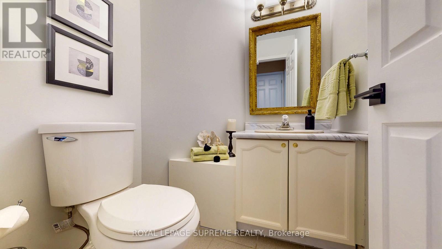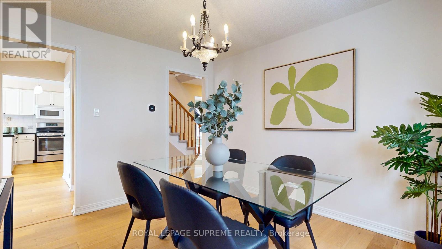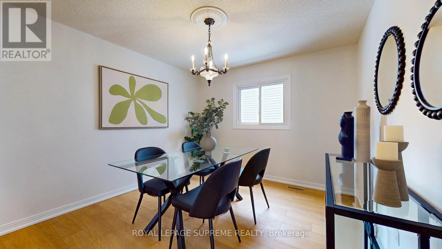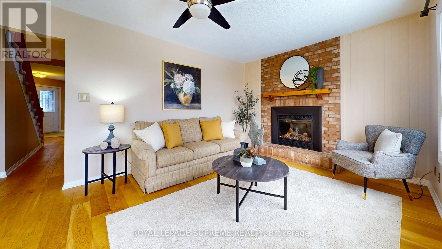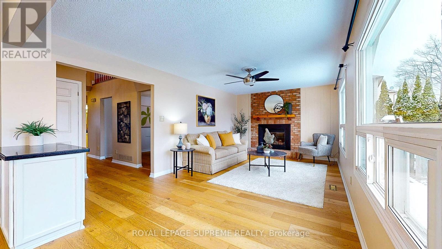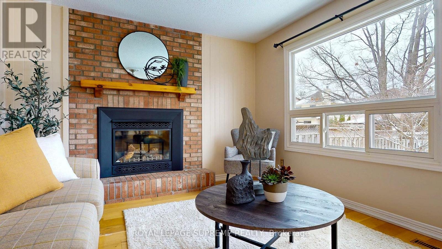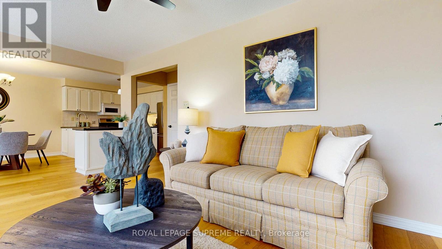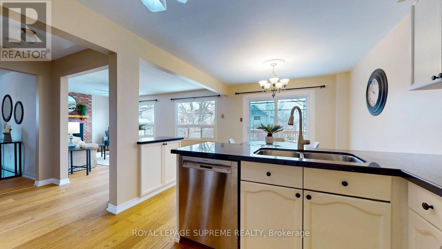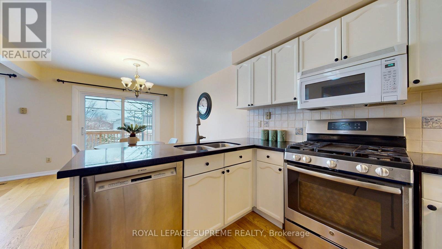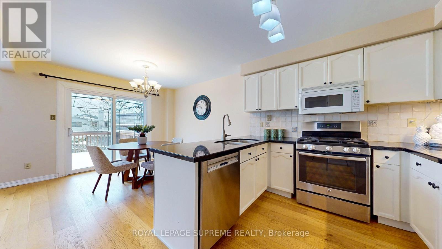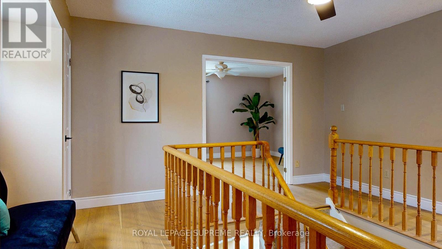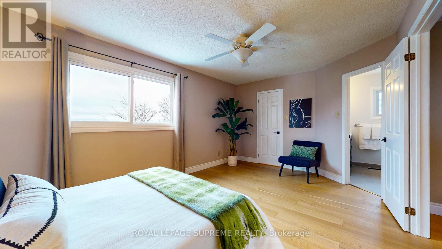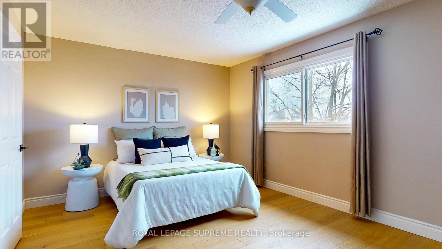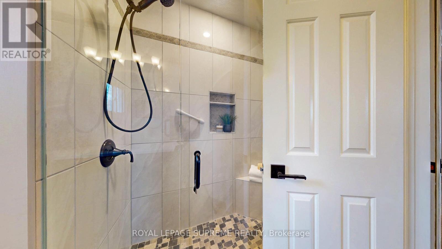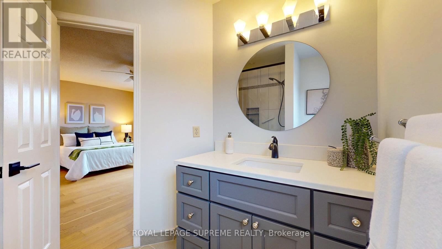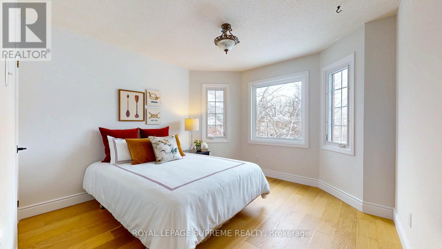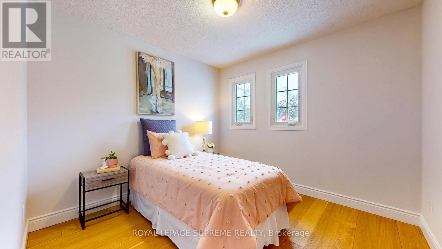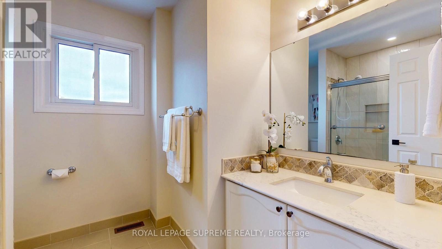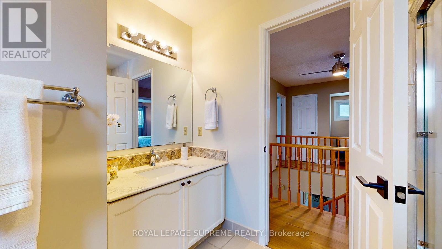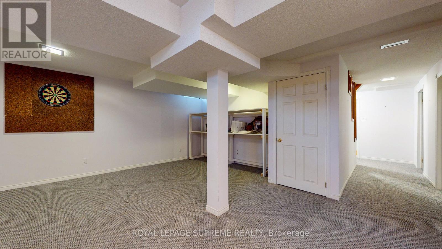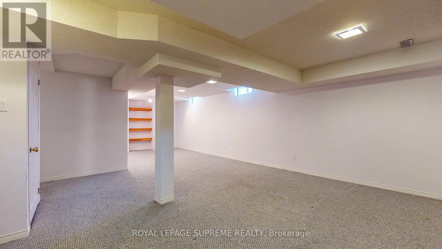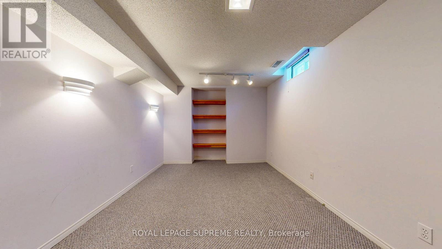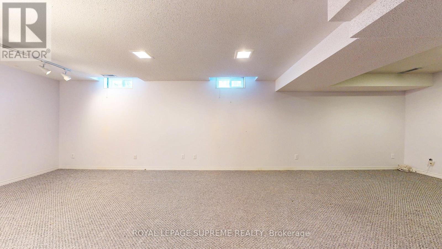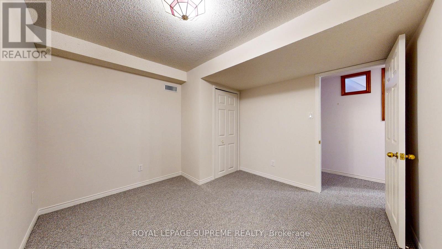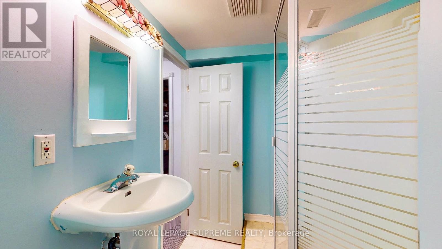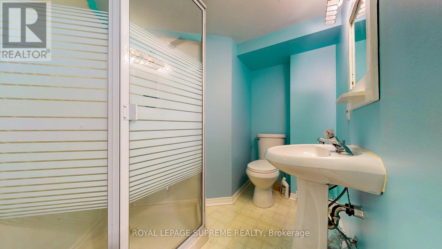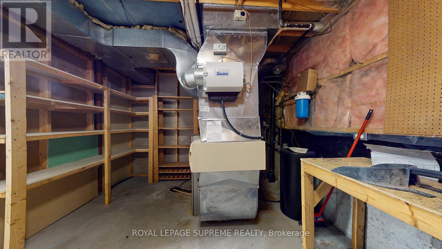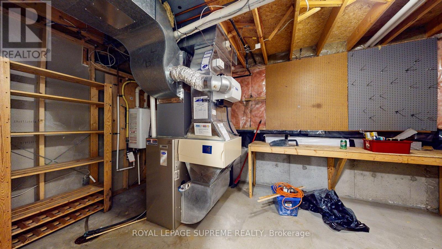4 Bedroom
4 Bathroom
700 - 1100 sqft
Fireplace
Central Air Conditioning
Heat Pump
Landscaped
$815,000
Discover your dream family home! This stunning 3-bedroom, 3-bathroom residence features a cozy gas fireplace, perfect for family gatherings and entertaining guests on chilly evenings. Enjoy spacious living with a full basement that provides ample storage space or transform it into your ideal recreation area, home theater or home gym. The updated interior boasts modern finishes including hardwood flooring, quartz countertops, and updated cabinetry, providing a stylish and comfortable atmosphere for everyday living. Step outside to find landscaped gardens and a great deck and gazebo offering privacy and shade, perfect for outdoor relaxation or children's play. Located in a conveniently located Letitia Heights with schools, parks within walking distance, and convenient shopping options just minutes away, not to mention quick access to Hwy 400. Community-oriented and family-friendly, this area offers the perfect balance of suburban tranquility and urban convenience. Don't miss the chance to make this beautiful home yoursschedule a viewing today!Probate has not been received. (id:50787)
Property Details
|
MLS® Number
|
S12090186 |
|
Property Type
|
Single Family |
|
Community Name
|
Letitia Heights |
|
Amenities Near By
|
Schools |
|
Community Features
|
Community Centre |
|
Features
|
Hilly, Gazebo, Sump Pump |
|
Parking Space Total
|
3 |
|
Structure
|
Deck |
Building
|
Bathroom Total
|
4 |
|
Bedrooms Above Ground
|
3 |
|
Bedrooms Below Ground
|
1 |
|
Bedrooms Total
|
4 |
|
Age
|
31 To 50 Years |
|
Amenities
|
Fireplace(s) |
|
Appliances
|
Garage Door Opener Remote(s), Central Vacuum, Water Heater - Tankless, Water Heater, Water Softener, Dishwasher, Dryer, Freezer, Microwave, Stove, Washer, Window Coverings, Refrigerator |
|
Basement Development
|
Finished |
|
Basement Type
|
N/a (finished) |
|
Construction Style Attachment
|
Detached |
|
Cooling Type
|
Central Air Conditioning |
|
Exterior Finish
|
Aluminum Siding, Brick |
|
Fire Protection
|
Smoke Detectors |
|
Fireplace Present
|
Yes |
|
Fireplace Total
|
1 |
|
Flooring Type
|
Carpeted, Hardwood |
|
Foundation Type
|
Poured Concrete |
|
Half Bath Total
|
1 |
|
Heating Fuel
|
Natural Gas |
|
Heating Type
|
Heat Pump |
|
Stories Total
|
2 |
|
Size Interior
|
700 - 1100 Sqft |
|
Type
|
House |
|
Utility Water
|
Municipal Water |
Parking
Land
|
Acreage
|
No |
|
Fence Type
|
Fully Fenced, Fenced Yard |
|
Land Amenities
|
Schools |
|
Landscape Features
|
Landscaped |
|
Sewer
|
Sanitary Sewer |
|
Size Depth
|
120 Ft |
|
Size Frontage
|
65 Ft ,3 In |
|
Size Irregular
|
65.3 X 120 Ft ; Lot Narrows To 25.42 At Rear |
|
Size Total Text
|
65.3 X 120 Ft ; Lot Narrows To 25.42 At Rear |
Rooms
| Level |
Type |
Length |
Width |
Dimensions |
|
Second Level |
Primary Bedroom |
3.46 m |
5.2 m |
3.46 m x 5.2 m |
|
Second Level |
Bedroom 2 |
3.56 m |
3.4 m |
3.56 m x 3.4 m |
|
Second Level |
Bedroom 3 |
2.95 m |
3.04 m |
2.95 m x 3.04 m |
|
Basement |
Other |
5.43 m |
5.47 m |
5.43 m x 5.47 m |
|
Basement |
Office |
3.25 m |
3.23 m |
3.25 m x 3.23 m |
|
Basement |
Recreational, Games Room |
3.08 m |
3.37 m |
3.08 m x 3.37 m |
|
Ground Level |
Living Room |
4.89 m |
3.27 m |
4.89 m x 3.27 m |
|
Ground Level |
Dining Room |
3.27 m |
3.56 m |
3.27 m x 3.56 m |
|
Ground Level |
Family Room |
3.46 m |
3.96 m |
3.46 m x 3.96 m |
|
Ground Level |
Eating Area |
3.17 m |
3.2 m |
3.17 m x 3.2 m |
|
Ground Level |
Kitchen |
2.79 m |
3.25 m |
2.79 m x 3.25 m |
Utilities
|
Cable
|
Available |
|
Sewer
|
Installed |
https://www.realtor.ca/real-estate/28185298/124-browning-trail-barrie-letitia-heights-letitia-heights

