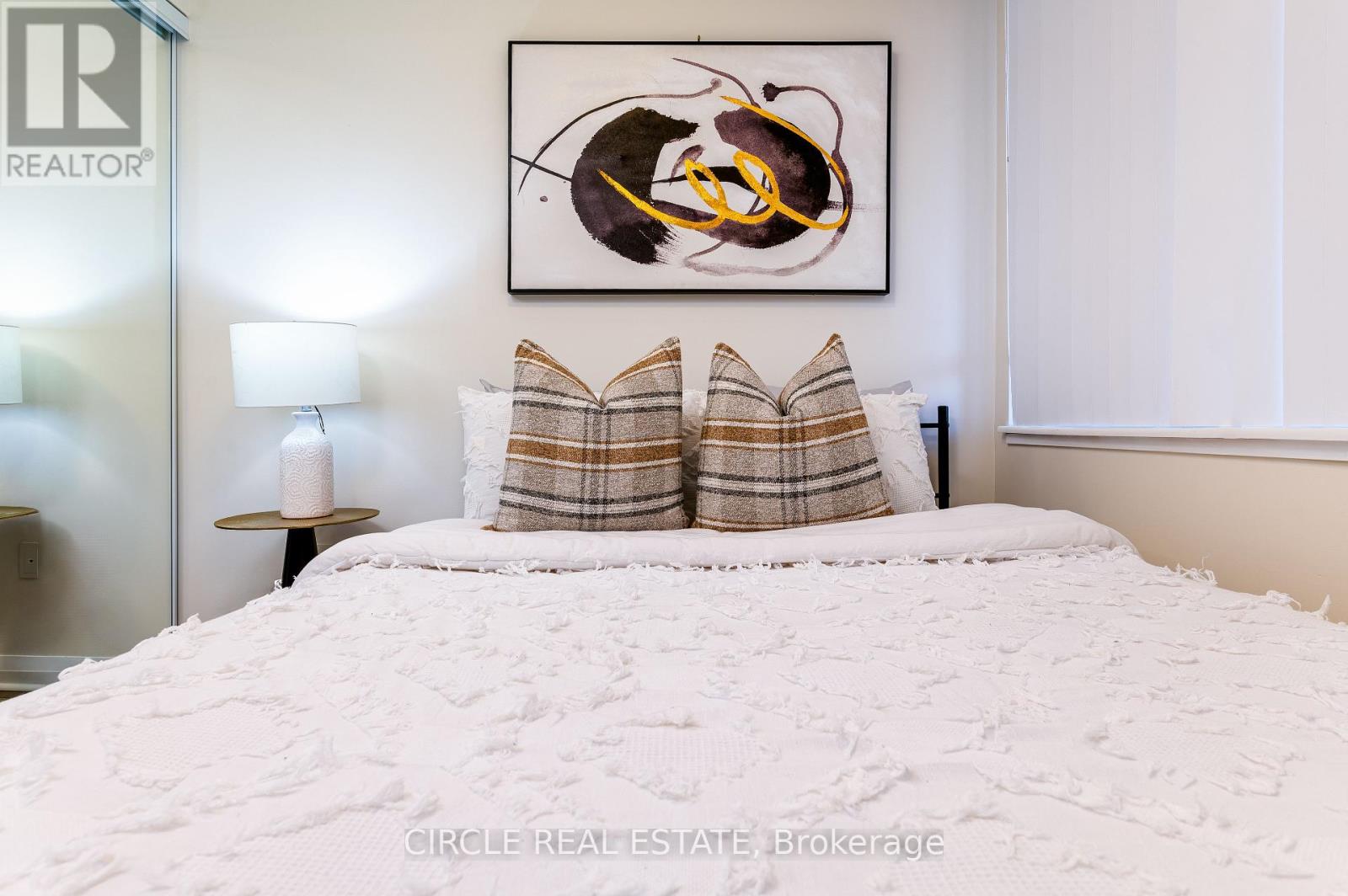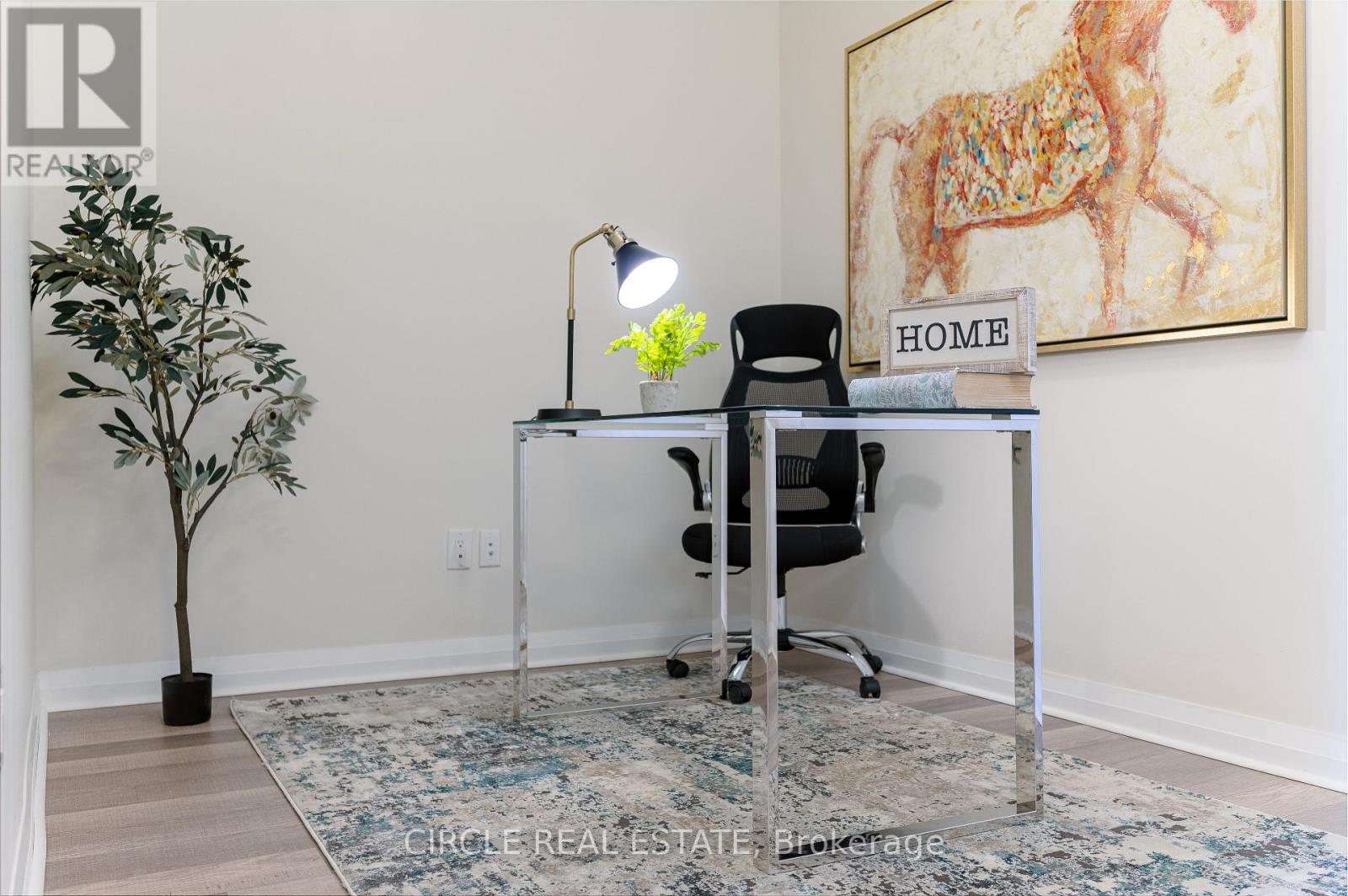124 - 5033 Four Springs Avenue Mississauga (Hurontario), Ontario L5R 0G6
$839,900Maintenance, Heat, Water, Common Area Maintenance, Insurance, Parking
$798 Monthly
Maintenance, Heat, Water, Common Area Maintenance, Insurance, Parking
$798 MonthlyDiscover the ultimate urban lifestyle with this expansive townhouse, featuring not just one, but TWO coveted underground parking spots! Ideally situated in the vibrant heart of Mississauga at the bustling intersection of Hurontario and Eglinton, you'll be just moments away from an array of fantastic amenities, including easy access to Hwy 401, delightful restaurants, convenient grocery stores, cozy coffee shops, banks, and so much more! The thoughtfully designed floor plan boasts an impressive layout that showcases modern finishes and innovative design, creating an inviting and functional living space. But that's not all. This condominium is a true haven with many amenities at your fingertips! Dive into relaxation at the sparkling swimming pool, enjoy movie nights in the theatre rooms, or dive into a good book in the library. Your children will love the playful atmosphere of the children's playroom, and fitness enthusiasts will appreciate the fully-equipped gym. With numerous lounges, party rooms, and additional facilities, there's something for everyone to enjoy! Don't miss out on this incredible opportunity! (id:50787)
Property Details
| MLS® Number | W12118467 |
| Property Type | Single Family |
| Community Name | Hurontario |
| Community Features | Pet Restrictions |
| Features | Balcony |
| Parking Space Total | 2 |
Building
| Bathroom Total | 3 |
| Bedrooms Above Ground | 3 |
| Bedrooms Below Ground | 1 |
| Bedrooms Total | 4 |
| Amenities | Storage - Locker |
| Appliances | Oven - Built-in |
| Cooling Type | Central Air Conditioning |
| Exterior Finish | Concrete |
| Flooring Type | Laminate |
| Heating Fuel | Electric |
| Heating Type | Forced Air |
| Stories Total | 2 |
| Size Interior | 1400 - 1599 Sqft |
| Type | Row / Townhouse |
Parking
| Underground | |
| No Garage |
Land
| Acreage | No |
Rooms
| Level | Type | Length | Width | Dimensions |
|---|---|---|---|---|
| Second Level | Den | 2.36 m | 1.91 m | 2.36 m x 1.91 m |
| Second Level | Bedroom 2 | 2.92 m | 3.13 m | 2.92 m x 3.13 m |
| Second Level | Primary Bedroom | 3.25 m | 3.74 m | 3.25 m x 3.74 m |
| Second Level | Laundry Room | 1.05 m | 1.1 m | 1.05 m x 1.1 m |
| Main Level | Living Room | 7.01 m | 3.36 m | 7.01 m x 3.36 m |
| Main Level | Kitchen | 2.49 m | 2.59 m | 2.49 m x 2.59 m |
| Main Level | Bedroom | 2.75 m | 2.5 m | 2.75 m x 2.5 m |































