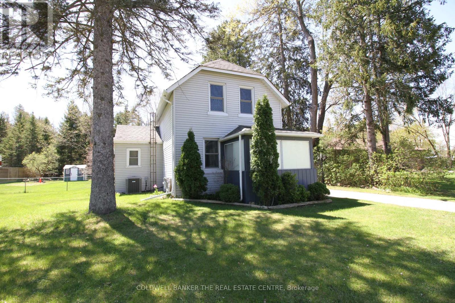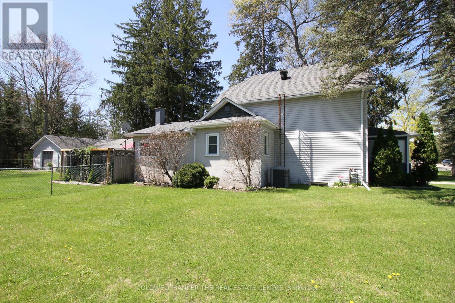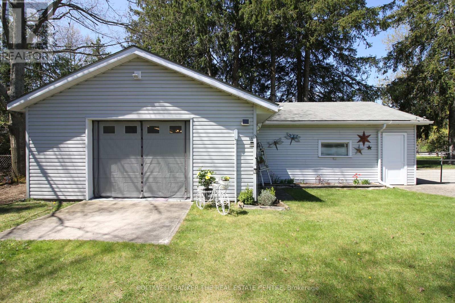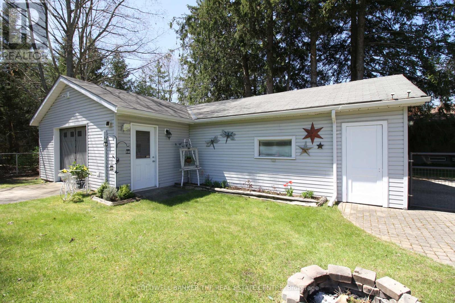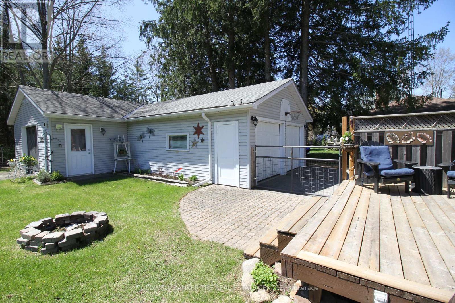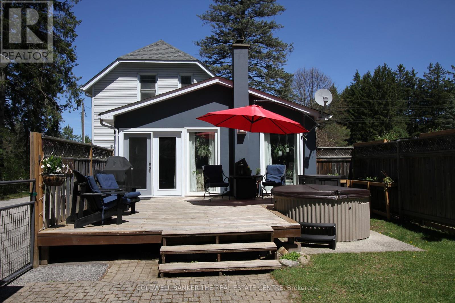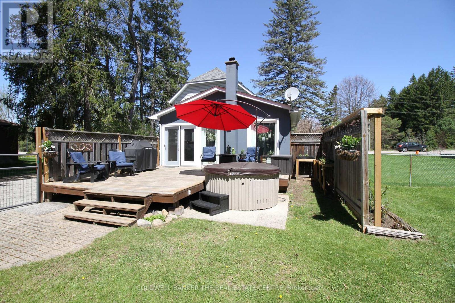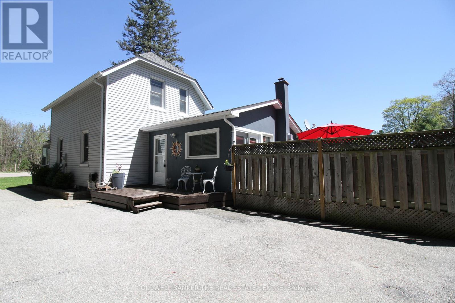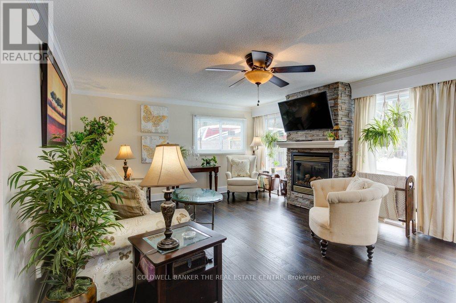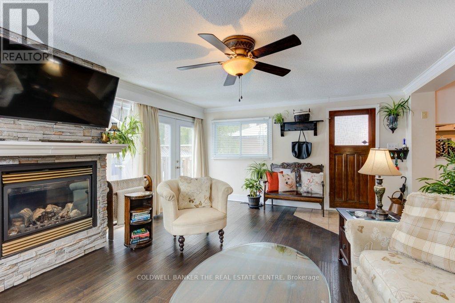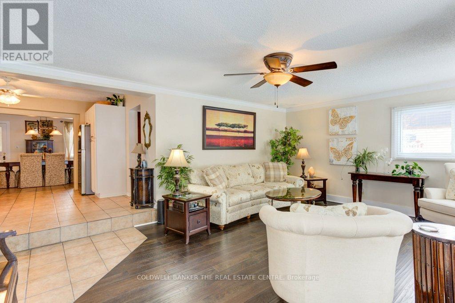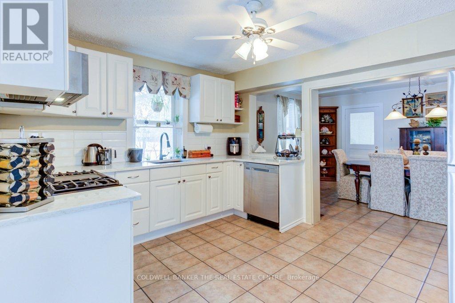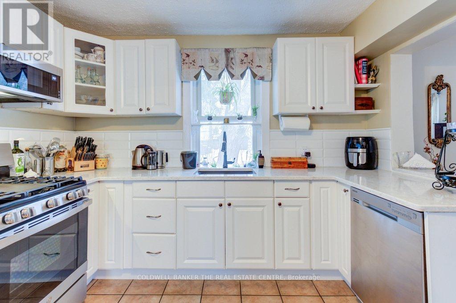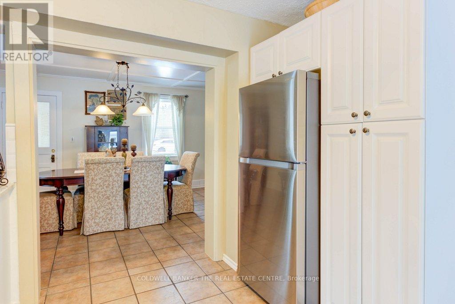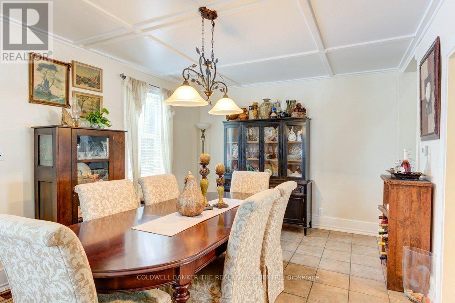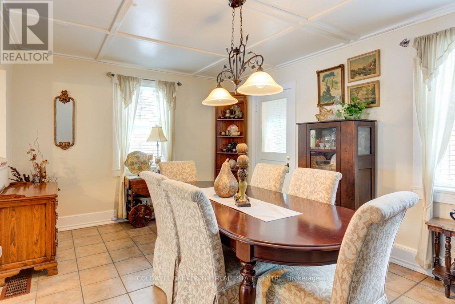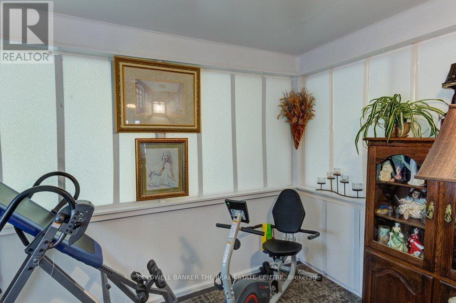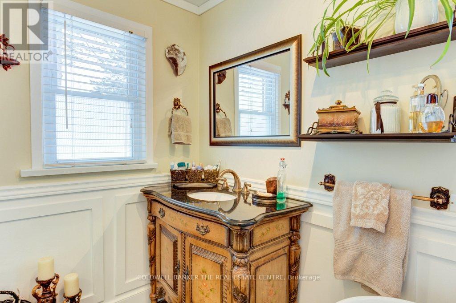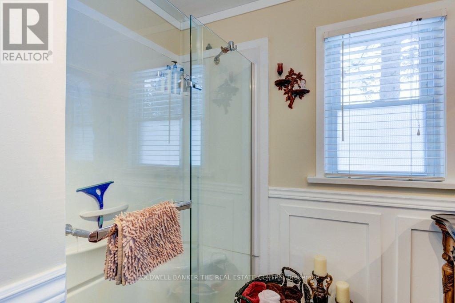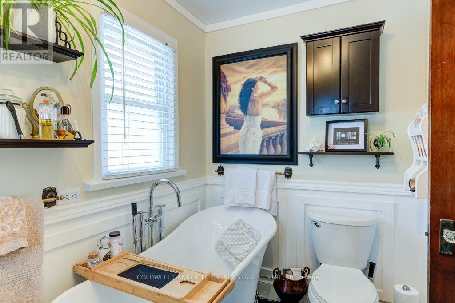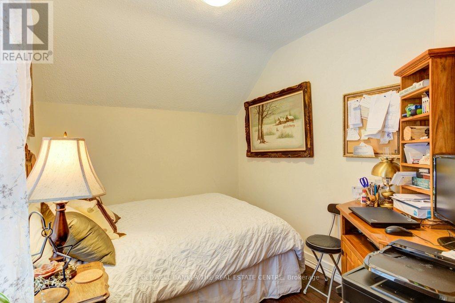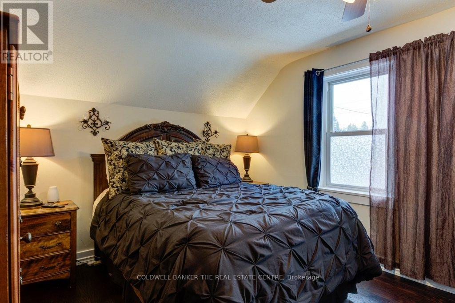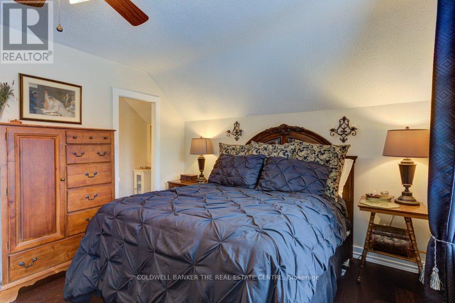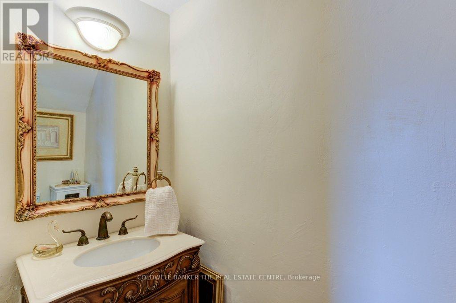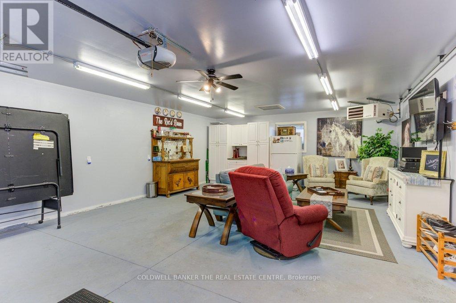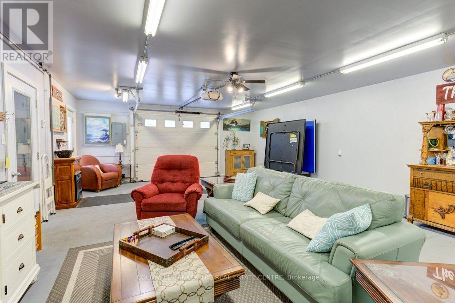2 Bedroom
2 Bathroom
Fireplace
Central Air Conditioning
Forced Air
$775,000
Captivating 2 story home located minutes from Georgian Mall in Barrie and Snow Valley Ski Hill. Situated on a large .38 acre lot backed with trees. The front view across the road is also forest with trails. This main floor features a beautiful living room w/gas fireplace, bright kitchen w/ stainless steel appliances, quartz countertops , gas stove and lots of cupboard space and a gorgeous 4pc bathroom w/ a claw foot tub , walk in shower and beautiful vanity. There is also an enclosed multi purpose porch. Upstairs you will find a good sized primary bedroom w/2pc ensuite and a wide walk in closet and a smaller second bedroom. The yard features 2 gates , a large deck w/ hot tub and plenty of space. The garage is a special treat with lots of room for 2 cars in the front and rec room/workshop/more car space , whatever you want in the back. Access to Hwy 400 and lots of restaurants and shopping is also close by. (id:50787)
Property Details
|
MLS® Number
|
S8098752 |
|
Property Type
|
Single Family |
|
Community Name
|
Midhurst |
|
Amenities Near By
|
Hospital, Place Of Worship, Schools |
|
Community Features
|
Community Centre, School Bus |
|
Parking Space Total
|
10 |
Building
|
Bathroom Total
|
2 |
|
Bedrooms Above Ground
|
2 |
|
Bedrooms Total
|
2 |
|
Basement Development
|
Unfinished |
|
Basement Type
|
N/a (unfinished) |
|
Construction Style Attachment
|
Detached |
|
Cooling Type
|
Central Air Conditioning |
|
Exterior Finish
|
Aluminum Siding |
|
Fireplace Present
|
Yes |
|
Heating Fuel
|
Natural Gas |
|
Heating Type
|
Forced Air |
|
Stories Total
|
2 |
|
Type
|
House |
Parking
Land
|
Acreage
|
No |
|
Land Amenities
|
Hospital, Place Of Worship, Schools |
|
Sewer
|
Septic System |
|
Size Irregular
|
100 X 164 Ft |
|
Size Total Text
|
100 X 164 Ft |
Rooms
| Level |
Type |
Length |
Width |
Dimensions |
|
Second Level |
Bedroom 2 |
2.88 m |
2.36 m |
2.88 m x 2.36 m |
|
Second Level |
Bathroom |
|
|
Measurements not available |
|
Second Level |
Bedroom |
3.8 m |
3.36 m |
3.8 m x 3.36 m |
|
Main Level |
Bathroom |
2.58 m |
2.98 m |
2.58 m x 2.98 m |
|
Main Level |
Dining Room |
5.04 m |
3.4 m |
5.04 m x 3.4 m |
|
Main Level |
Kitchen |
3.99 m |
3.28 m |
3.99 m x 3.28 m |
|
Main Level |
Living Room |
6.08 m |
4.31 m |
6.08 m x 4.31 m |
|
Main Level |
Sunroom |
2.97 m |
2.05 m |
2.97 m x 2.05 m |
Utilities
|
Natural Gas
|
Installed |
|
Electricity
|
Installed |
https://www.realtor.ca/real-estate/26559729/1239-highway-26-springwater-midhurst

