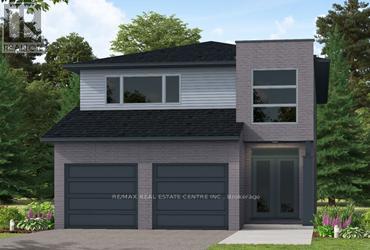4 Bedroom
3 Bathroom
2000 - 2500 sqft
Central Air Conditioning
Forced Air
$899,800
Our Most Popular Model. Meet the Oxford 2, a 2,225 sq. ft. home blending timeless elegance with modern functionality. Enter through grand double doors into a welcoming open-concept main floor, featuring 9 ceilings, laminate flooring throughout, and a stylish kitchen boasting quartz countertops and a walk-in pantry for maximum convenience. The upper floor offers three spacious bedrooms and a luxurious primary suite, complete with quartz countertops in the ensuite and a tiled glass-enclosed shower with an acrylic base. Additional highlights include a basement 3-piece rough-in, central air conditioning, a fully sodded lot, and an HRV system, all backed by a 7-year warranty. Ideally situated near Guelph and Waterloo, this home offers peace and accessibility. (id:50787)
Property Details
|
MLS® Number
|
X12118323 |
|
Property Type
|
Single Family |
|
Community Name
|
Rural Mapleton |
|
Amenities Near By
|
Park |
|
Parking Space Total
|
4 |
Building
|
Bathroom Total
|
3 |
|
Bedrooms Above Ground
|
4 |
|
Bedrooms Total
|
4 |
|
Age
|
New Building |
|
Appliances
|
Water Meter |
|
Basement Development
|
Unfinished |
|
Basement Type
|
Full (unfinished) |
|
Construction Style Attachment
|
Detached |
|
Cooling Type
|
Central Air Conditioning |
|
Exterior Finish
|
Brick, Vinyl Siding |
|
Foundation Type
|
Poured Concrete |
|
Half Bath Total
|
1 |
|
Heating Fuel
|
Natural Gas |
|
Heating Type
|
Forced Air |
|
Stories Total
|
2 |
|
Size Interior
|
2000 - 2500 Sqft |
|
Type
|
House |
|
Utility Water
|
Municipal Water |
Parking
Land
|
Acreage
|
No |
|
Land Amenities
|
Park |
|
Sewer
|
Sanitary Sewer |
|
Size Depth
|
103 Ft |
|
Size Frontage
|
56 Ft |
|
Size Irregular
|
56 X 103 Ft |
|
Size Total Text
|
56 X 103 Ft|under 1/2 Acre |
|
Zoning Description
|
Ric(h) |
Rooms
| Level |
Type |
Length |
Width |
Dimensions |
|
Second Level |
Primary Bedroom |
3.81 m |
4.27 m |
3.81 m x 4.27 m |
|
Second Level |
Bedroom 2 |
3.91 m |
4.01 m |
3.91 m x 4.01 m |
|
Second Level |
Bedroom 3 |
4.01 m |
4.17 m |
4.01 m x 4.17 m |
|
Second Level |
Laundry Room |
3.1 m |
4.7 m |
3.1 m x 4.7 m |
|
Second Level |
Eating Area |
3.56 m |
3.45 m |
3.56 m x 3.45 m |
|
Second Level |
Bedroom 4 |
4.01 m |
2.95 m |
4.01 m x 2.95 m |
|
Main Level |
Kitchen |
2.59 m |
1.83 m |
2.59 m x 1.83 m |
|
Main Level |
Living Room |
4.01 m |
2.84 m |
4.01 m x 2.84 m |
|
Main Level |
Great Room |
3.73 m |
5.66 m |
3.73 m x 5.66 m |
Utilities
|
Cable
|
Available |
|
Sewer
|
Installed |
https://www.realtor.ca/real-estate/28247018/123-maple-street-mapleton-rural-mapleton






