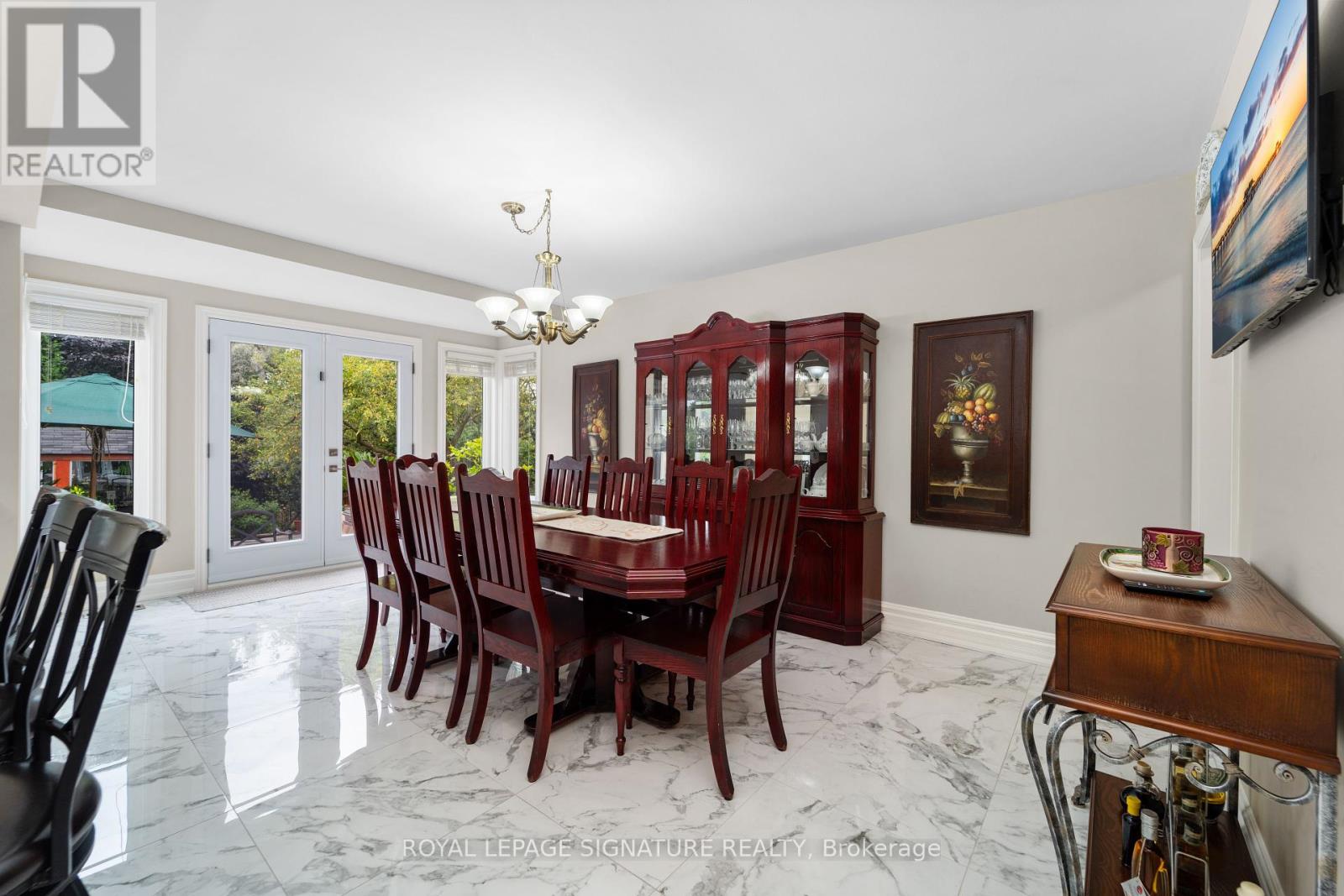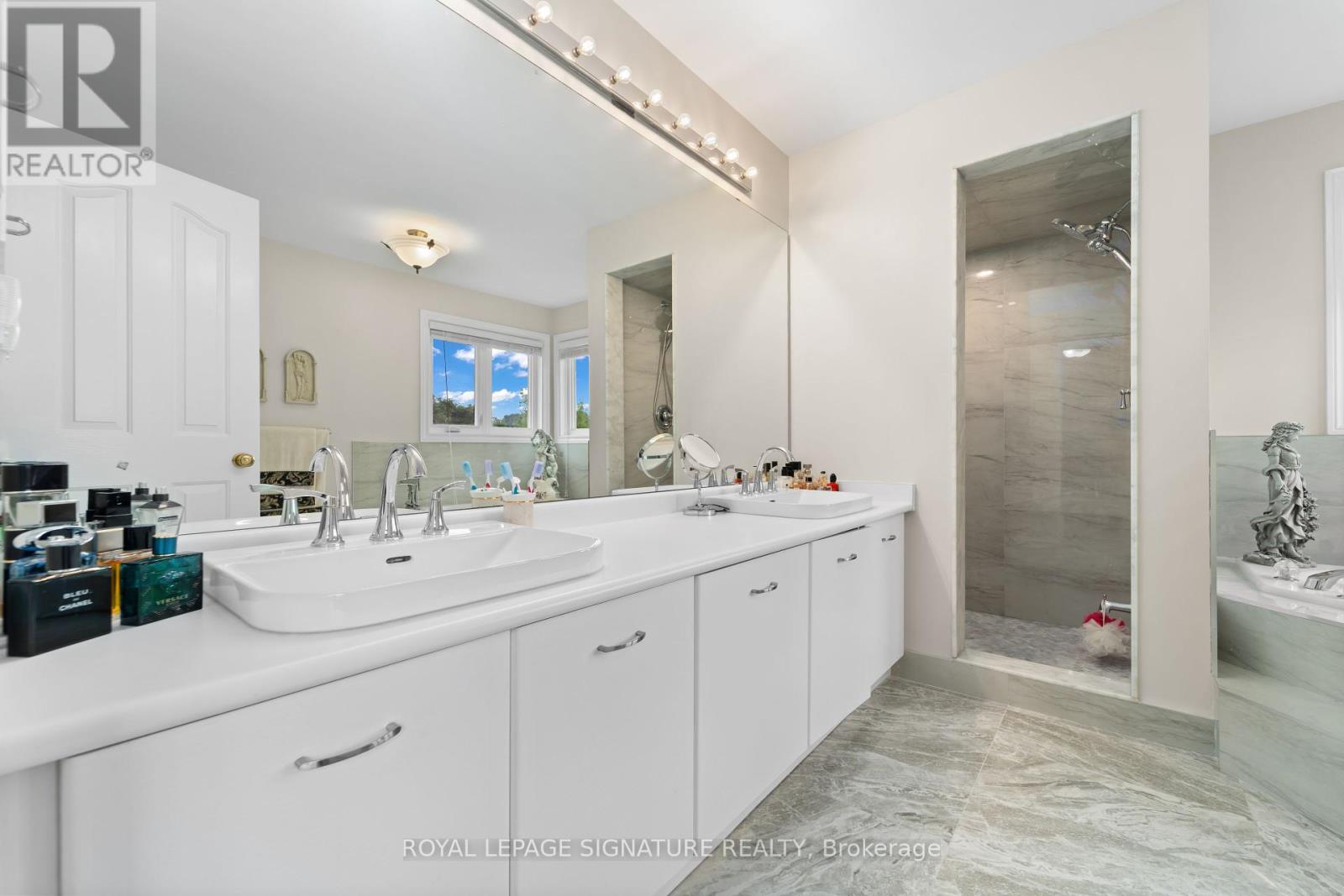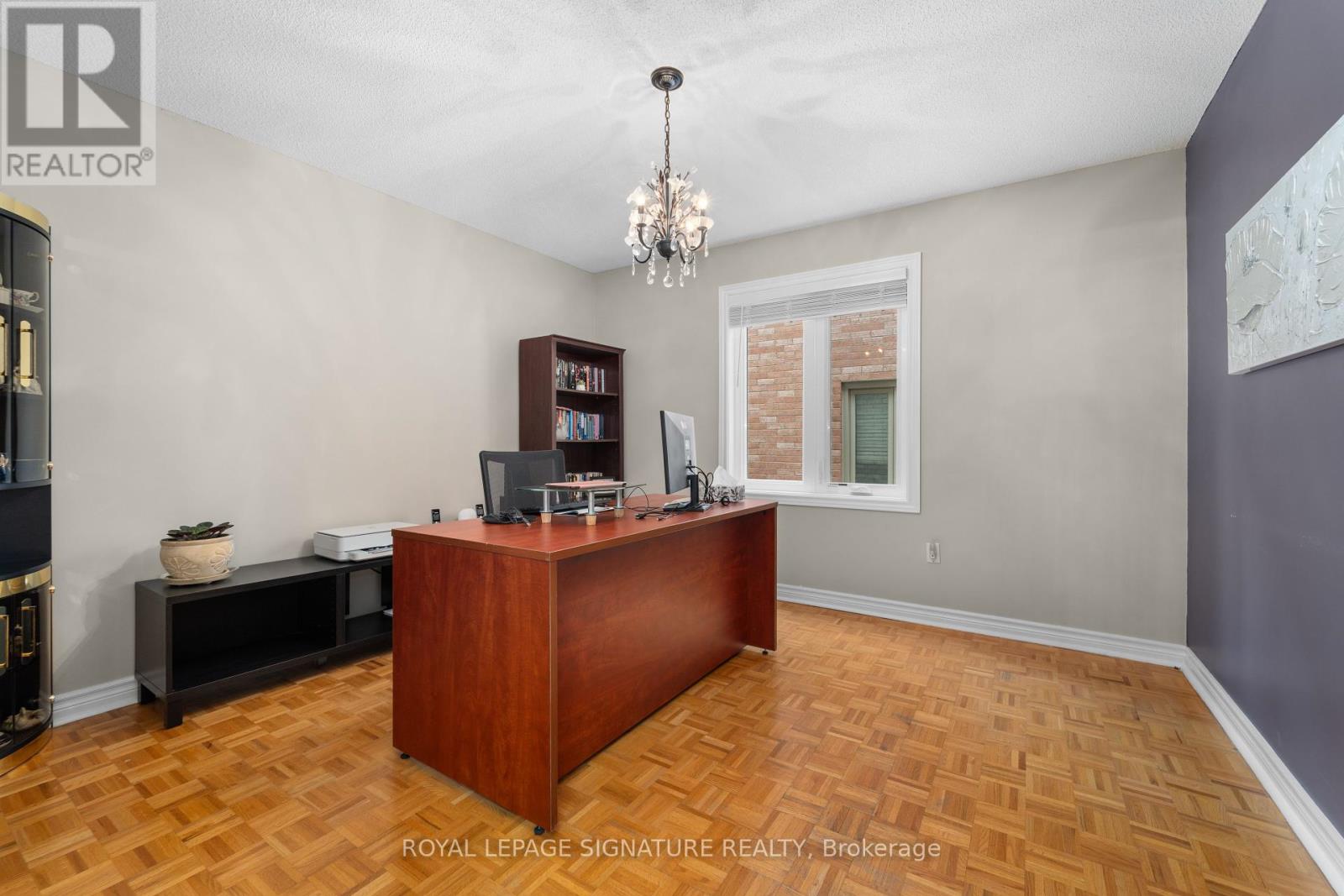5 Bedroom
4 Bathroom
Fireplace
Central Air Conditioning
Forced Air
$2,199,000
Your forever home with a heavenly backyard awaits! This sunny executive home, spanning over 3500 sq. ft., is situated on a pool-sized lot in the highly sought-after Aurora Highlands. It offers 4+1 bedrooms, an office, 4 baths, and 2 kitchens. Located in the coveted Kennedy West neighborhood. The fully landscaped private backyard is perfect for outdoor entertaining, featuring a BBQ island, fountain, large deck with two sitting areas, a private sunroom, and manicured gardens. The kitchen is one of the largest in the community, with an oversized breakfast area; walkout to the deck. Windows on both sides flooding the space with natural light. The professionally landscaped front and backyards enhance the home's curb appeal. The main level boasts a cozy family room with a fireplace overlooking the garden, a home office, and a convenient laundry room with side and garage entries. The custom-finished lower level includes an additional bedroom, a kitchen, a large family room, a sports room, and a bar with large windows. Corner Ridge Road is one of Aurora's best streets, dotted with friendly neighbors. **** EXTRAS **** Stainless Steel Appliances (Fridge, Stove, Dishwasher, Microwave, ), Front Load Washer & Dryer, Basement Appliances (Fridge, Stove, Dish Washer, Microwave), Window Coverings, Elfs, Furnace, AC. Backyard BBQs and BBQ Island, Sink, Fountain (id:50787)
Open House
This property has open houses!
Starts at:
2:00 pm
Ends at:
4:00 pm
Property Details
|
MLS® Number
|
N9031651 |
|
Property Type
|
Single Family |
|
Community Name
|
Aurora Highlands |
|
Amenities Near By
|
Park, Public Transit, Schools |
|
Parking Space Total
|
4 |
Building
|
Bathroom Total
|
4 |
|
Bedrooms Above Ground
|
4 |
|
Bedrooms Below Ground
|
1 |
|
Bedrooms Total
|
5 |
|
Basement Development
|
Finished |
|
Basement Type
|
Full (finished) |
|
Construction Style Attachment
|
Detached |
|
Cooling Type
|
Central Air Conditioning |
|
Exterior Finish
|
Brick |
|
Fireplace Present
|
Yes |
|
Flooring Type
|
Hardwood, Tile, Parquet |
|
Foundation Type
|
Unknown |
|
Half Bath Total
|
1 |
|
Heating Fuel
|
Natural Gas |
|
Heating Type
|
Forced Air |
|
Stories Total
|
2 |
|
Type
|
House |
|
Utility Water
|
Municipal Water |
Parking
Land
|
Acreage
|
No |
|
Land Amenities
|
Park, Public Transit, Schools |
|
Sewer
|
Sanitary Sewer |
|
Size Depth
|
142 Ft ,10 In |
|
Size Frontage
|
49 Ft ,3 In |
|
Size Irregular
|
49.25 X 142.89 Ft |
|
Size Total Text
|
49.25 X 142.89 Ft |
Rooms
| Level |
Type |
Length |
Width |
Dimensions |
|
Second Level |
Primary Bedroom |
6.95 m |
4.63 m |
6.95 m x 4.63 m |
|
Second Level |
Bedroom 2 |
3.23 m |
3.56 m |
3.23 m x 3.56 m |
|
Second Level |
Bedroom 3 |
3.41 m |
4.33 m |
3.41 m x 4.33 m |
|
Second Level |
Bedroom 4 |
3.5 m |
3.62 m |
3.5 m x 3.62 m |
|
Basement |
Kitchen |
3.88 m |
2.88 m |
3.88 m x 2.88 m |
|
Basement |
Great Room |
10.42 m |
7.13 m |
10.42 m x 7.13 m |
|
Main Level |
Living Room |
5.05 m |
3.46 m |
5.05 m x 3.46 m |
|
Main Level |
Dining Room |
4.95 m |
3.68 m |
4.95 m x 3.68 m |
|
Main Level |
Family Room |
6.48 m |
3.75 m |
6.48 m x 3.75 m |
|
Main Level |
Kitchen |
5.25 m |
3.8 m |
5.25 m x 3.8 m |
|
Main Level |
Eating Area |
5.69 m |
3.48 m |
5.69 m x 3.48 m |
|
Main Level |
Office |
3.59 m |
3.36 m |
3.59 m x 3.36 m |
https://www.realtor.ca/real-estate/27153461/123-corner-ridge-road-aurora-aurora-highlands-aurora-highlands










































